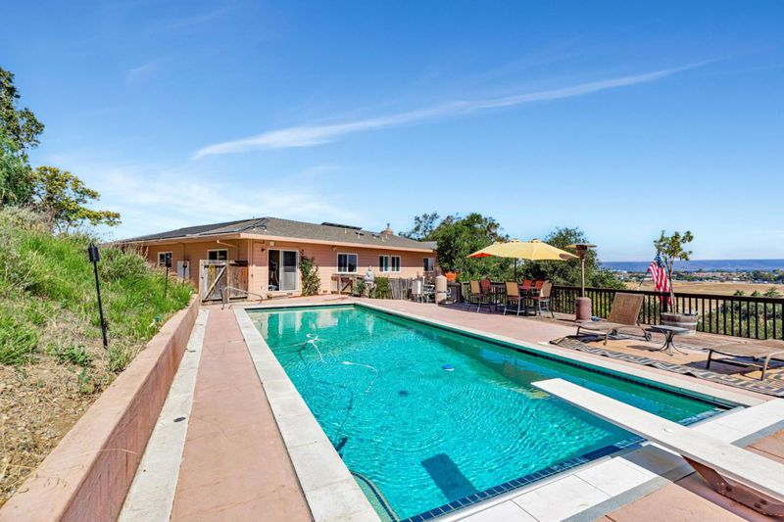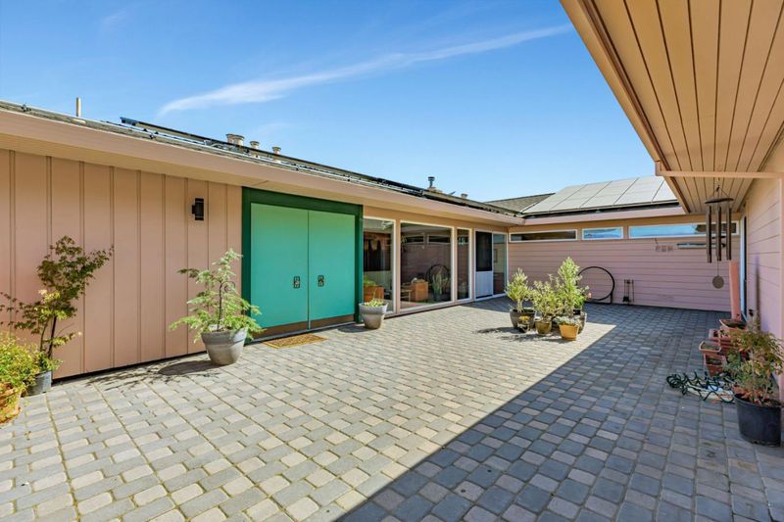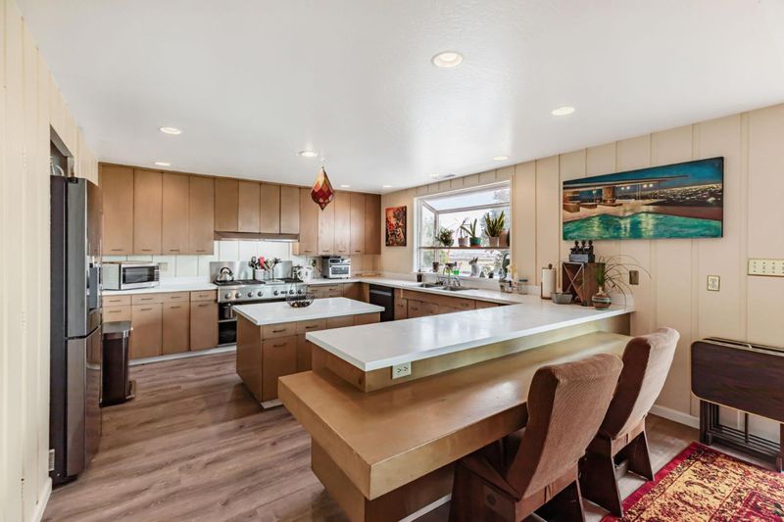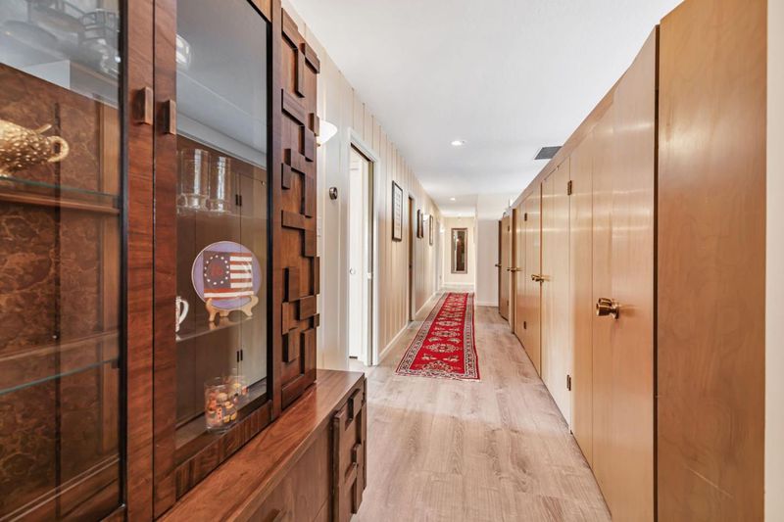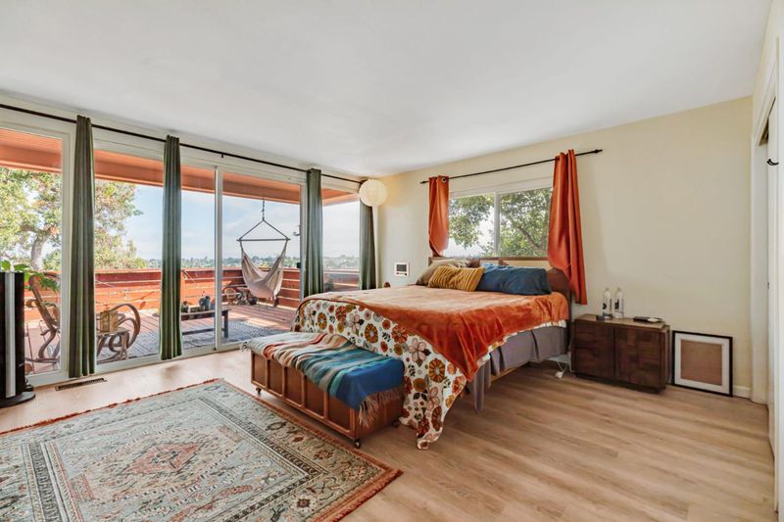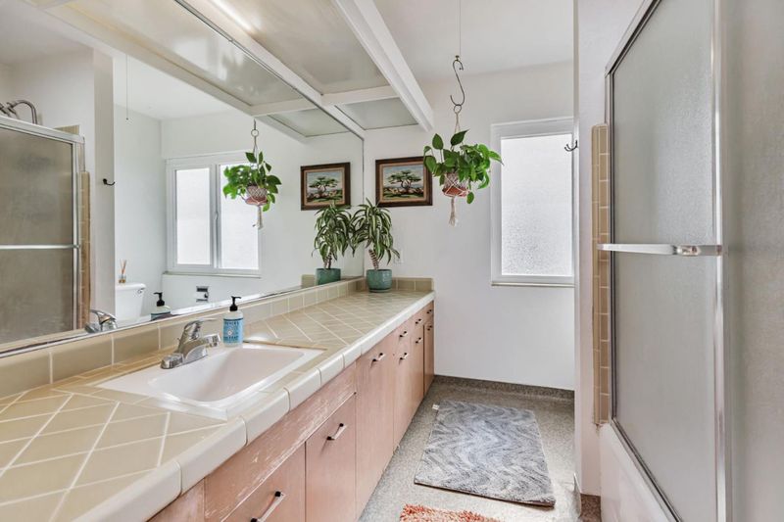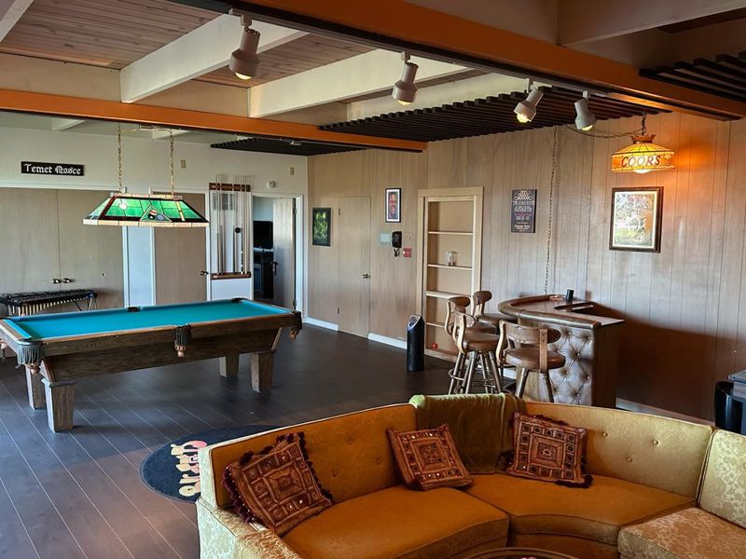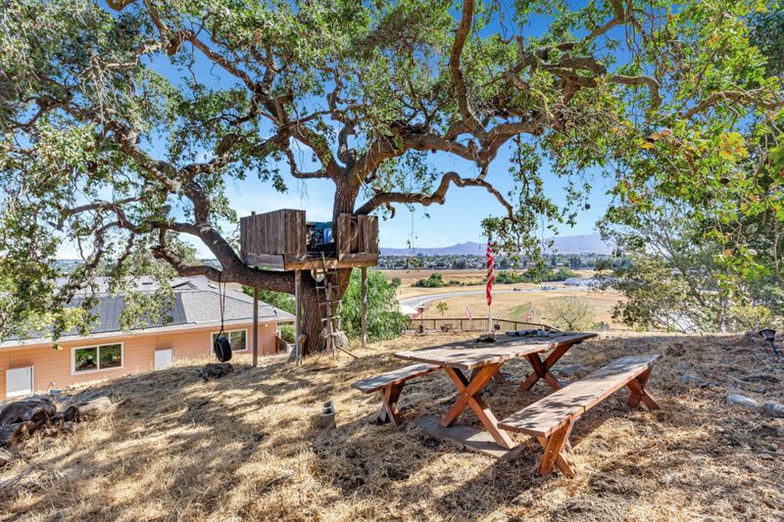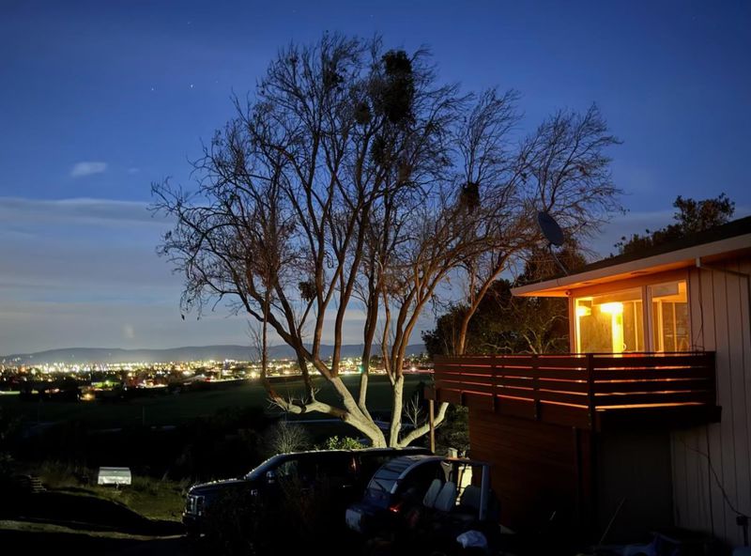
$1,398,500
4,722
SQ FT
$296
SQ/FT
216 Enterprise Road
@ Southside - 182 - Hollister, Hollister
- 6 Bed
- 4 Bath
- 8 Park
- 4,722 sqft
- HOLLISTER
-

Mid-Century Elegance with Jaw-Dropping Views Set high atop one of Hollisters most scenic ridgelines, this iconic 1960s Mid-Century home captures breathtaking sunsets and radiant sunrises from expansive wraparound redwood decks. A custom architectural showcase with enduring craftsmanship, this expansive 4,722 sq ft residence features six spacious bedrooms, a versatile bonus room, rich wood details, and abundant storage throughout. The open-concept living space is flooded with natural light through dramatic floor-to-ceiling windows, creating a seamless connection between indoors and out. Downstairs offers a private second unit with its own kitchen, separate exterior entrance, and a hidden interior connection via a Murphy-style bookcase that opens to reveal a secret staircase. Currently rented, this space provides excellent additional income potential. With two laundry rooms (upstairs and downstairs), a Santa Maria-style BBQ pit, pool, hot tub, and owned solar, this home blends timeless design with modern functionality. A rare and peaceful retreatjust minutes from town, yet worlds away.
- Days on Market
- 1 day
- Current Status
- Active
- Original Price
- $1,398,500
- List Price
- $1,398,500
- On Market Date
- Jul 31, 2025
- Property Type
- Single Family Home
- Area
- 182 - Hollister
- Zip Code
- 95023
- MLS ID
- ML82016526
- APN
- 020-290-026-000
- Year Built
- 1960
- Stories in Building
- 2
- Possession
- Unavailable
- Data Source
- MLSL
- Origin MLS System
- MLSListings, Inc.
Pinnacles Community School
Public 8-12
Students: 13 Distance: 0.3mi
Cerra Vista Elementary School
Public K-5 Elementary
Students: 631 Distance: 0.8mi
Ladd Lane Elementary School
Public K-5 Elementary
Students: 659 Distance: 0.9mi
Calvary Christian
Private K-12 Combined Elementary And Secondary, Religious, Coed
Students: 37 Distance: 0.9mi
Southside Elementary School
Public K-8 Elementary
Students: 213 Distance: 1.3mi
Sunnyslope Elementary School
Public K-5 Elementary
Students: 572 Distance: 1.3mi
- Bed
- 6
- Bath
- 4
- Showers over Tubs - 2+, Skylight, Tile
- Parking
- 8
- Attached Garage
- SQ FT
- 4,722
- SQ FT Source
- Unavailable
- Lot SQ FT
- 87,120.0
- Lot Acres
- 2.0 Acres
- Pool Info
- Heated - Solar, Pool - Cover, Pool - Heated, Pool - In Ground, Spa / Hot Tub
- Kitchen
- Built-in BBQ Grill, Countertop - Solid Surface / Corian, Dishwasher, Exhaust Fan, Island
- Cooling
- None
- Dining Room
- Dining Area in Living Room
- Disclosures
- None
- Family Room
- No Family Room
- Flooring
- Carpet, Tile, Vinyl / Linoleum
- Foundation
- Concrete Perimeter
- Fire Place
- Wood Burning
- Heating
- Central Forced Air - Gas
- Laundry
- Electricity Hookup (220V), Gas Hookup, Inside, Tub / Sink
- Views
- Other
- Fee
- Unavailable
MLS and other Information regarding properties for sale as shown in Theo have been obtained from various sources such as sellers, public records, agents and other third parties. This information may relate to the condition of the property, permitted or unpermitted uses, zoning, square footage, lot size/acreage or other matters affecting value or desirability. Unless otherwise indicated in writing, neither brokers, agents nor Theo have verified, or will verify, such information. If any such information is important to buyer in determining whether to buy, the price to pay or intended use of the property, buyer is urged to conduct their own investigation with qualified professionals, satisfy themselves with respect to that information, and to rely solely on the results of that investigation.
School data provided by GreatSchools. School service boundaries are intended to be used as reference only. To verify enrollment eligibility for a property, contact the school directly.
