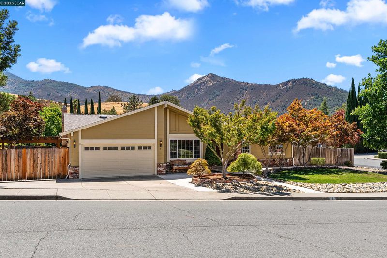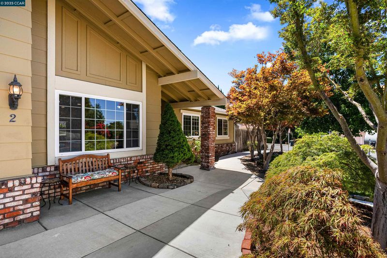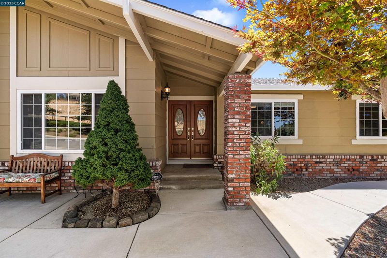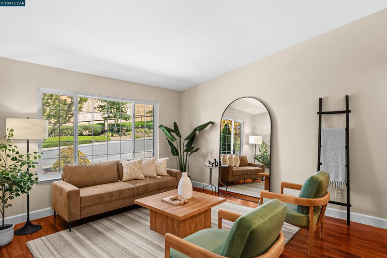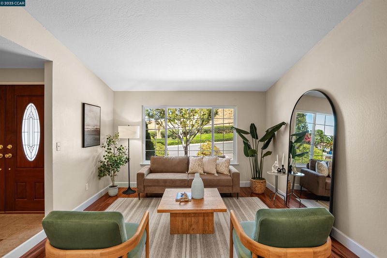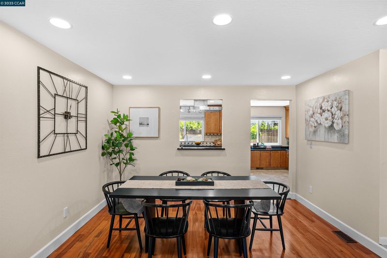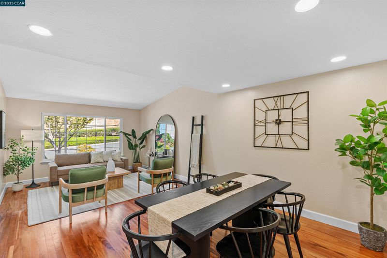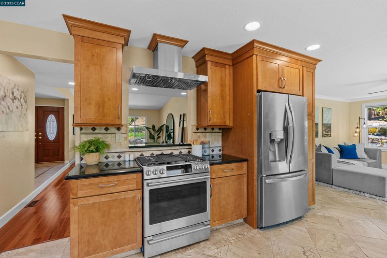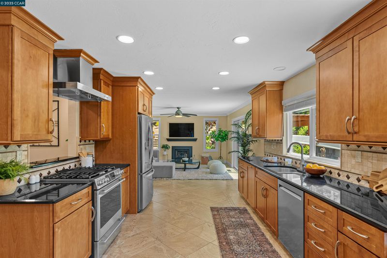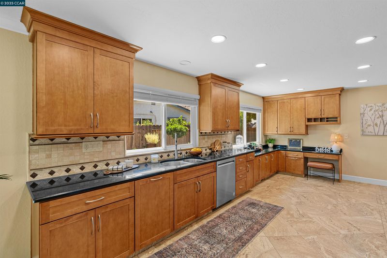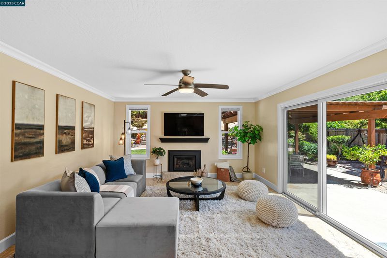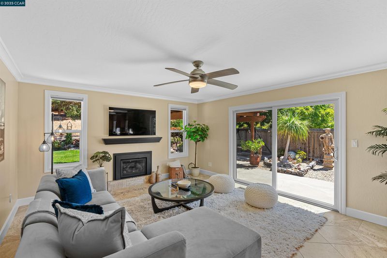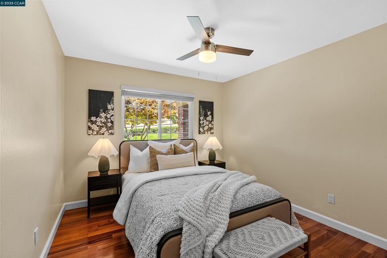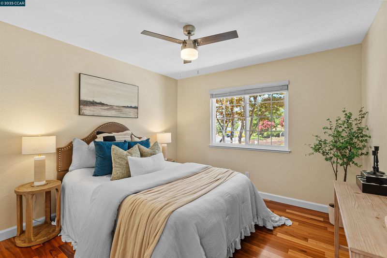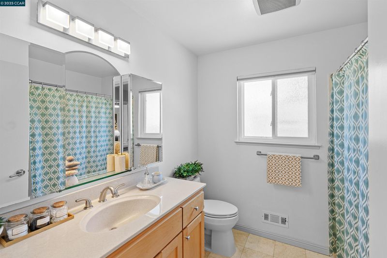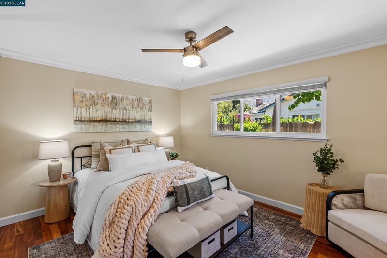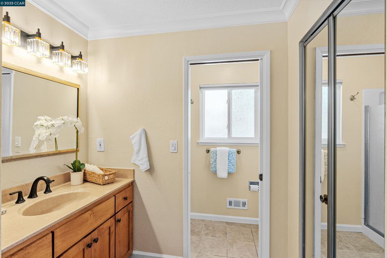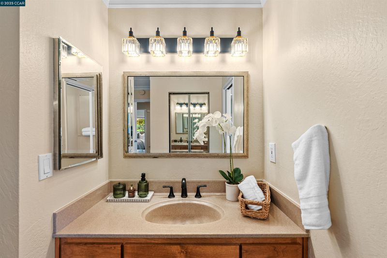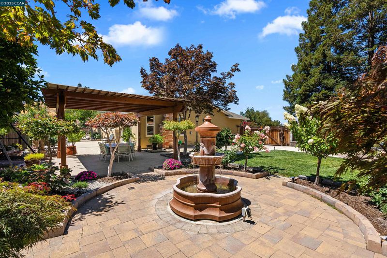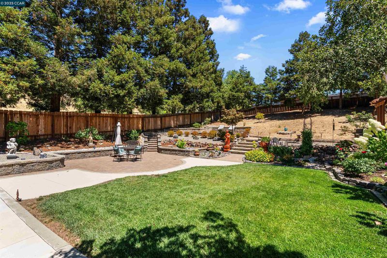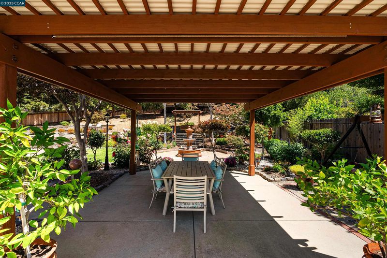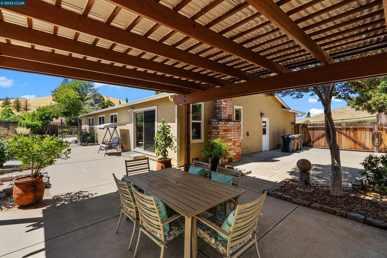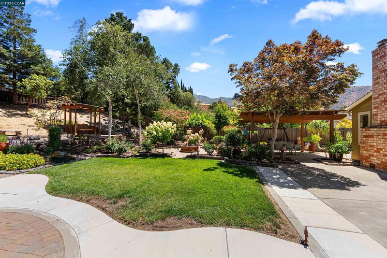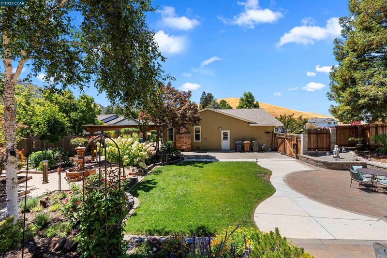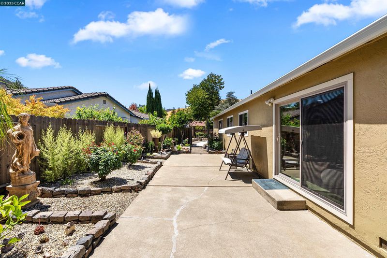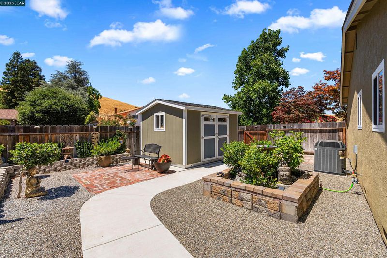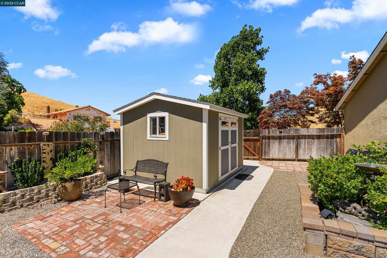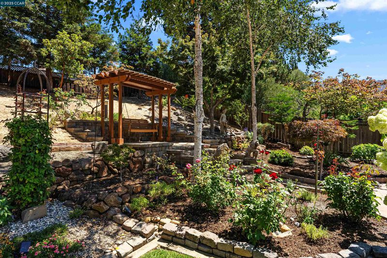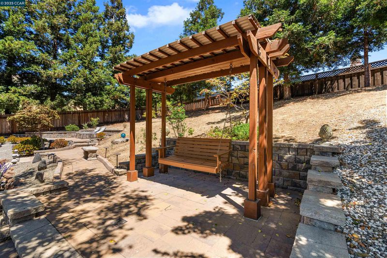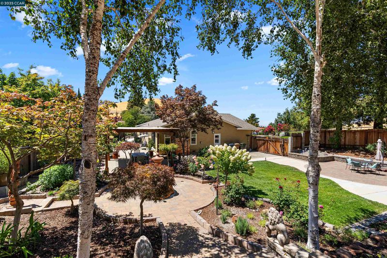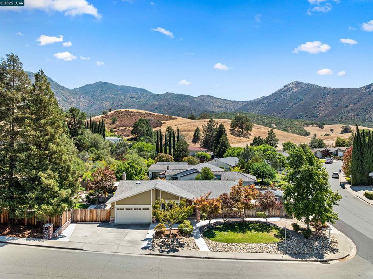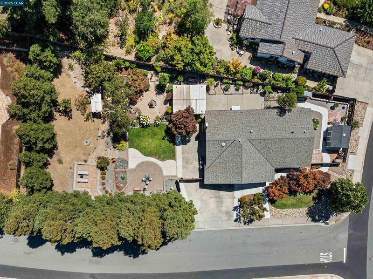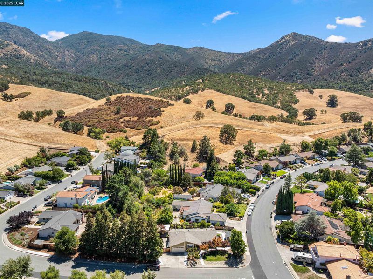
$1,075,000
1,648
SQ FT
$652
SQ/FT
2 Rialto Dr
@ Regency Dr - Regency, Clayton
- 3 Bed
- 2 Bath
- 2 Park
- 1,648 sqft
- Clayton
-

-
Sun Aug 3, 1:00 pm - 4:00 pm
OH
-
Sat Aug 9, 1:00 pm - 4:00 pm
OH
-
Sun Aug 10, 1:00 pm - 4:00 pm
OH
Welcome to 2 Rialto Drive where timeless charm meets exceptional improvements and attention to detail in one of Clayton’s most coveted neighborhoods. Nestled in the heart of the highly desirable Regency community, this impeccably maintained single-story home offers sweeping views of Mt. Diablo and an elevated lifestyle defined by comfort, privacy, and pride of ownership. Natural light touches every corner of the multiple living spaces, creating a warm, welcoming atmosphere. The tastefully updated kitchen is ideal for the home chef, featuring premium stainless steel appliances, generous counter space, and ample storage. With effortless indoor-outdoor flow, this home is perfect for hosting—whether it’s intimate gatherings inside or larger celebrations on the expansive covered patio. Step outside to a tranquil backyard oasis with lush landscaping, professional hardscaping, multiple storage sheds, and a flagstone patio ideal for al fresco dining with Mt. Diablo as your backdrop. Enjoy peace of mind with a new roof (2024), new appliances, fresh interior paint, Tigerwood floors, and more. Ideally located near Mt. Diablo State Park trails, Downtown Clayton, Oakhurst Country Club, and top-rated schools—this is a true Clayton treasure.
- Current Status
- New
- Original Price
- $1,075,000
- List Price
- $1,075,000
- On Market Date
- Aug 3, 2025
- Property Type
- Detached
- D/N/S
- Regency
- Zip Code
- 94517
- MLS ID
- 41107002
- APN
- 1192730024
- Year Built
- 1975
- Stories in Building
- 1
- Possession
- Close Of Escrow
- Data Source
- MAXEBRDI
- Origin MLS System
- CONTRA COSTA
Matthew Thornton Academy
Private 1-12
Students: NA Distance: 0.5mi
Diablo View Middle School
Public 6-8 Middle
Students: 688 Distance: 0.7mi
American Christian Academy - Ext
Private 1-12
Students: 15 Distance: 1.3mi
Mt. Diablo Elementary School
Public K-5 Elementary
Students: 798 Distance: 1.7mi
Pine Hollow Middle School
Public 6-8 Middle
Students: 569 Distance: 2.2mi
Highlands Elementary School
Public K-5 Elementary
Students: 542 Distance: 2.3mi
- Bed
- 3
- Bath
- 2
- Parking
- 2
- Attached
- SQ FT
- 1,648
- SQ FT Source
- Public Records
- Lot SQ FT
- 15,200.0
- Lot Acres
- 0.35 Acres
- Pool Info
- None
- Kitchen
- Breakfast Nook, Counter - Solid Surface, Other
- Cooling
- Central Air
- Disclosures
- Disclosure Package Avail
- Entry Level
- Exterior Details
- Back Yard, Front Yard
- Flooring
- Hardwood, Tile
- Foundation
- Fire Place
- Family Room
- Heating
- Central
- Laundry
- Dryer, Washer
- Main Level
- 3 Bedrooms, 2 Baths, Main Entry
- Possession
- Close Of Escrow
- Architectural Style
- Contemporary
- Construction Status
- Existing
- Additional Miscellaneous Features
- Back Yard, Front Yard
- Location
- Back Yard, Front Yard, Landscaped
- Roof
- Composition Shingles
- Water and Sewer
- Public
- Fee
- Unavailable
MLS and other Information regarding properties for sale as shown in Theo have been obtained from various sources such as sellers, public records, agents and other third parties. This information may relate to the condition of the property, permitted or unpermitted uses, zoning, square footage, lot size/acreage or other matters affecting value or desirability. Unless otherwise indicated in writing, neither brokers, agents nor Theo have verified, or will verify, such information. If any such information is important to buyer in determining whether to buy, the price to pay or intended use of the property, buyer is urged to conduct their own investigation with qualified professionals, satisfy themselves with respect to that information, and to rely solely on the results of that investigation.
School data provided by GreatSchools. School service boundaries are intended to be used as reference only. To verify enrollment eligibility for a property, contact the school directly.
