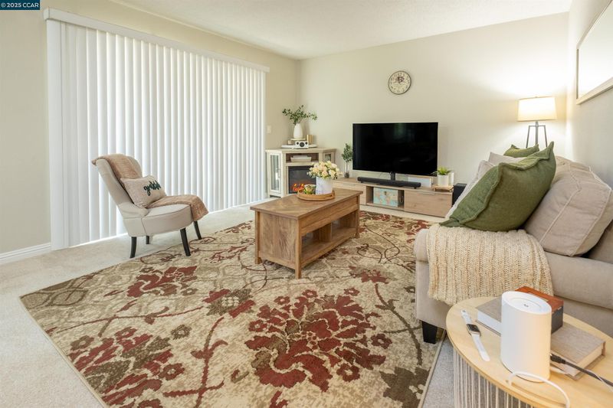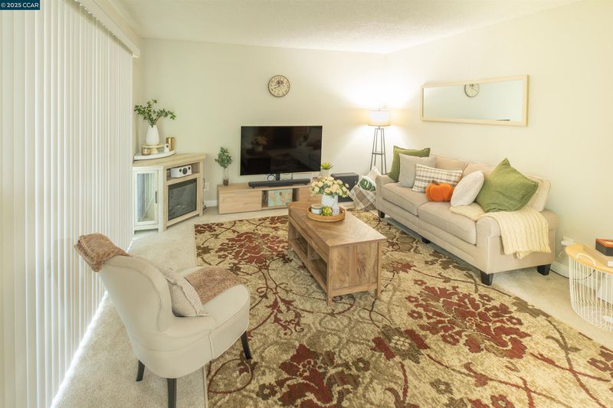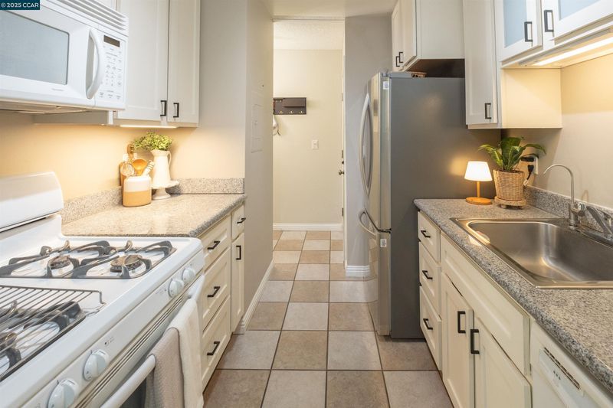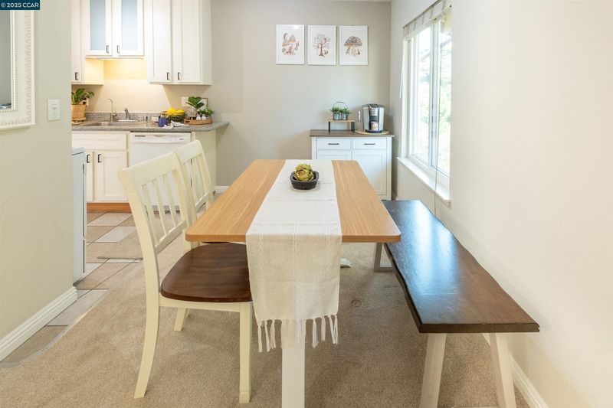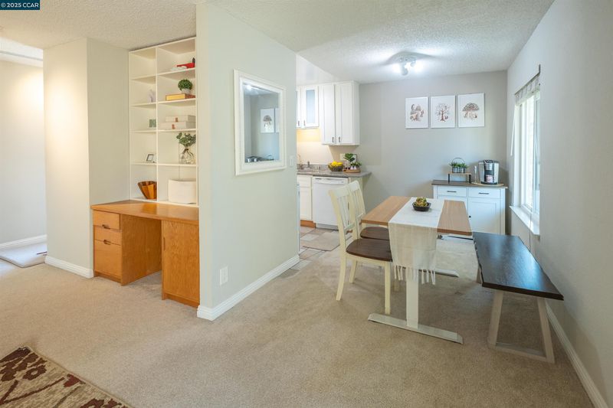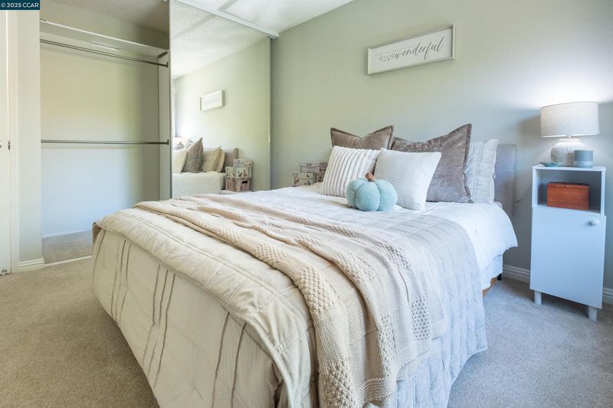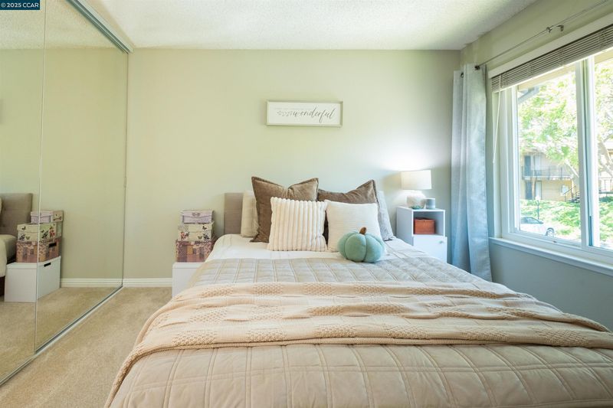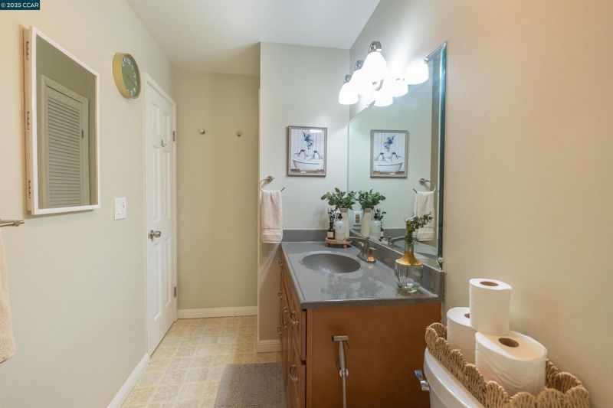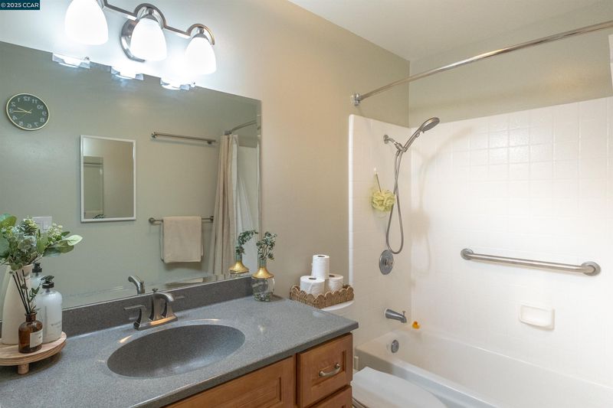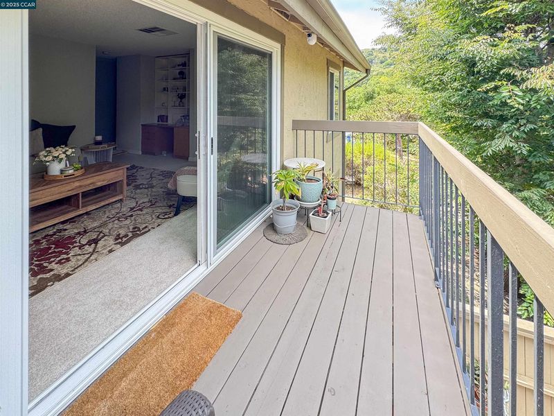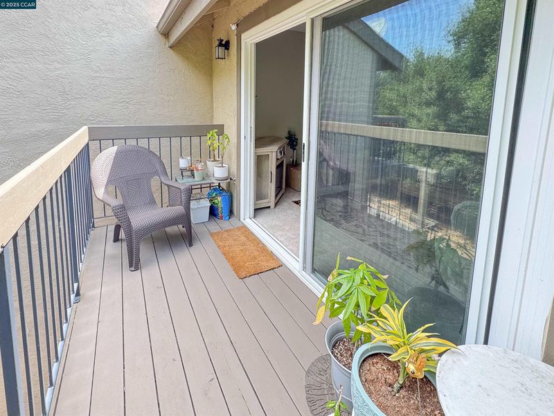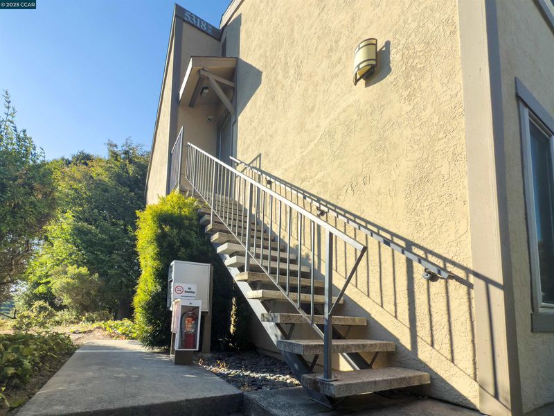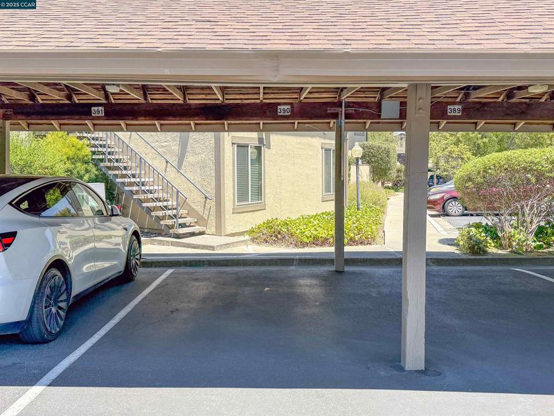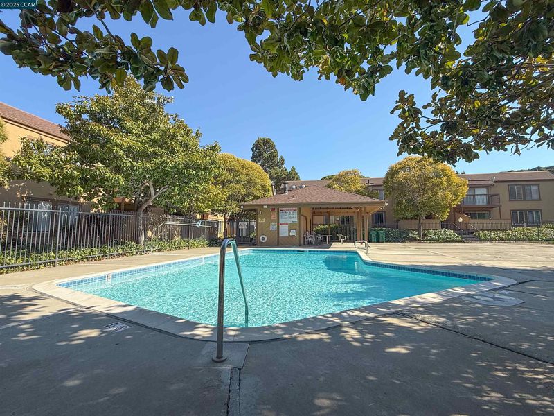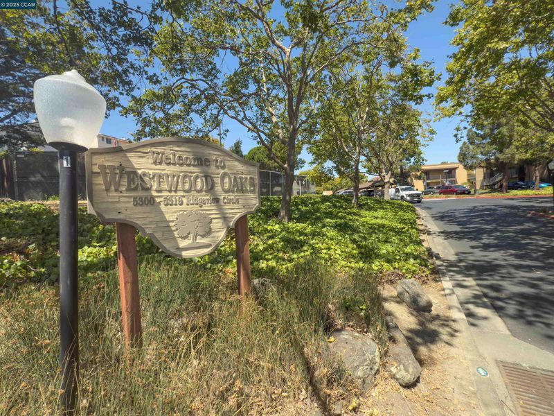
$340,000
821
SQ FT
$414
SQ/FT
5318 Ridgeview Cir, #10
@ Valley View Rd. - El Sobrante
- 2 Bed
- 1 Bath
- 0 Park
- 821 sqft
- El Sobrante
-

Welcome to beautifully updated 2 bedroom, 1 bath condo in the sought after Westwood Oaks community of El Sobrante. This upper level unit offers peaceful hillside views of Wildcat Canyon from a private balcony, bringing in great natural light to the open living and dining areas. The functional and spacious floor plan features upgraded double pane windows throughout and a modernized kitchen with granite countertops and also periodically upgraded furnace system and water heater. Enjoy the convenience of your own assigned carport just steps from a private staircase. A perfect blend of comfort, style, and location. Ideal for first time buyers or savvy investors!
- Current Status
- Pending
- Original Price
- $340,000
- List Price
- $340,000
- On Market Date
- Jul 17, 2025
- Contract Date
- Aug 21, 2025
- Property Type
- Condominium
- D/N/S
- El Sobrante
- Zip Code
- 94803
- MLS ID
- 41105078
- APN
- 4352500526
- Year Built
- 1978
- Stories in Building
- 1
- Possession
- None
- Data Source
- MAXEBRDI
- Origin MLS System
- CONTRA COSTA
Contra Costa Christian Academy
Private 1-5 Elementary, Religious, Coed
Students: NA Distance: 0.3mi
Calvary Christian Academy
Private PK-12 Combined Elementary And Secondary, Religious, Coed
Students: 52 Distance: 0.4mi
De Anza Senior High School
Public 9-12 Secondary
Students: 1368 Distance: 0.6mi
Sora Academy
Private 5-10
Students: 8 Distance: 0.6mi
Spectrum Center, Inc.-Deanza Satellite Campus
Private 7-12 Special Education Program, Coed
Students: NA Distance: 0.6mi
Sheldon Elementary School
Public K-6 Elementary
Students: 335 Distance: 0.8mi
- Bed
- 2
- Bath
- 1
- Parking
- 0
- Carport
- SQ FT
- 821
- SQ FT Source
- Public Records
- Pool Info
- In Ground, Community
- Kitchen
- Dishwasher, Gas Range, Microwave, Oven, Refrigerator, Stone Counters, Disposal, Gas Range/Cooktop, Oven Built-in
- Cooling
- No Air Conditioning
- Disclosures
- Nat Hazard Disclosure, Other - Call/See Agent
- Entry Level
- 2
- Flooring
- Linoleum, Carpet
- Foundation
- Fire Place
- None
- Heating
- Gravity, Natural Gas
- Laundry
- Common Area
- Main Level
- None
- Views
- Forest, Park/Greenbelt, Hills, Trees/Woods
- Possession
- None
- Architectural Style
- Contemporary
- Construction Status
- Existing
- Location
- Zero Lot Line
- Roof
- Other
- Water and Sewer
- Public
- Fee
- $608
MLS and other Information regarding properties for sale as shown in Theo have been obtained from various sources such as sellers, public records, agents and other third parties. This information may relate to the condition of the property, permitted or unpermitted uses, zoning, square footage, lot size/acreage or other matters affecting value or desirability. Unless otherwise indicated in writing, neither brokers, agents nor Theo have verified, or will verify, such information. If any such information is important to buyer in determining whether to buy, the price to pay or intended use of the property, buyer is urged to conduct their own investigation with qualified professionals, satisfy themselves with respect to that information, and to rely solely on the results of that investigation.
School data provided by GreatSchools. School service boundaries are intended to be used as reference only. To verify enrollment eligibility for a property, contact the school directly.
