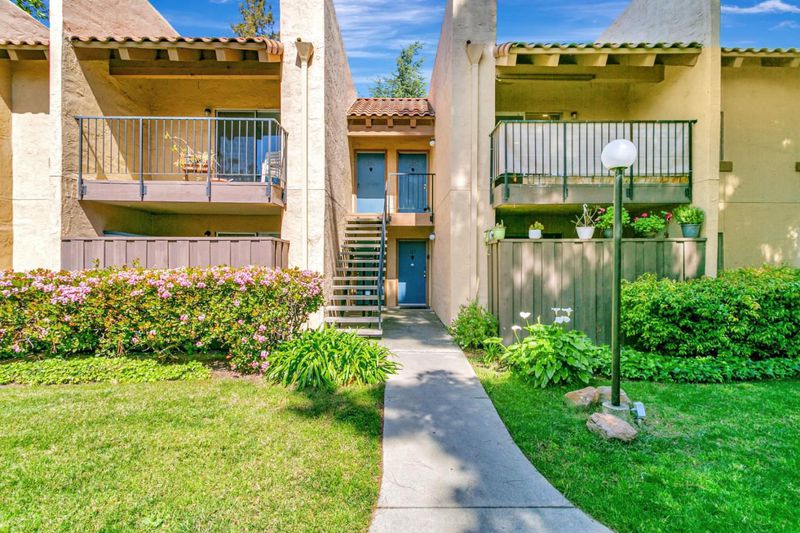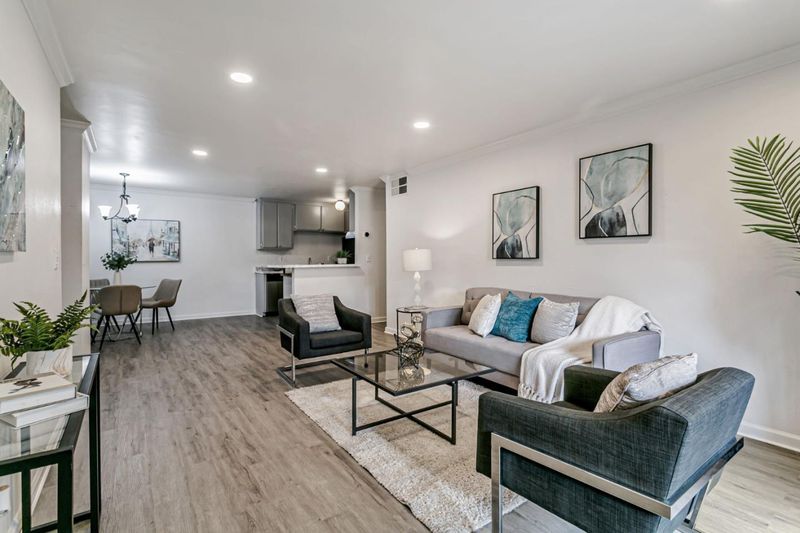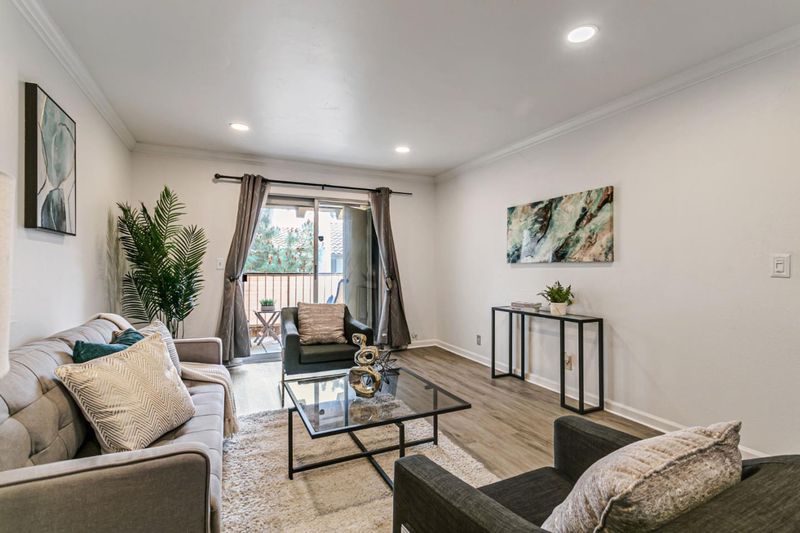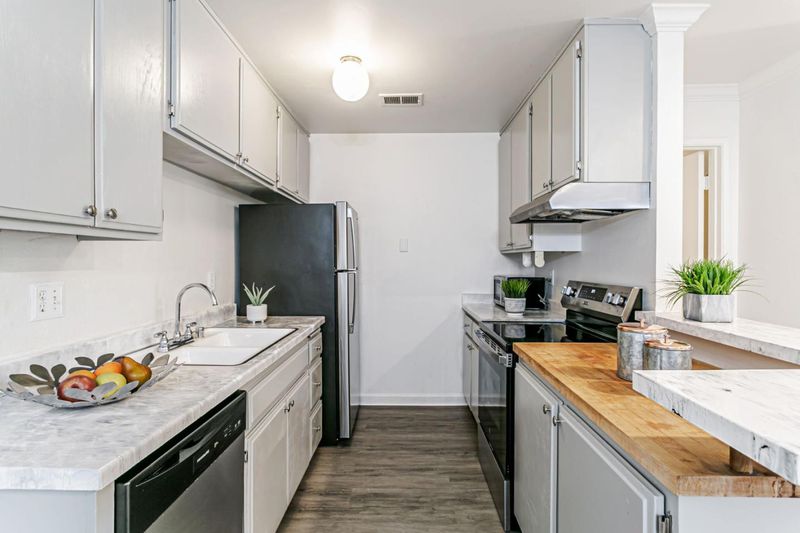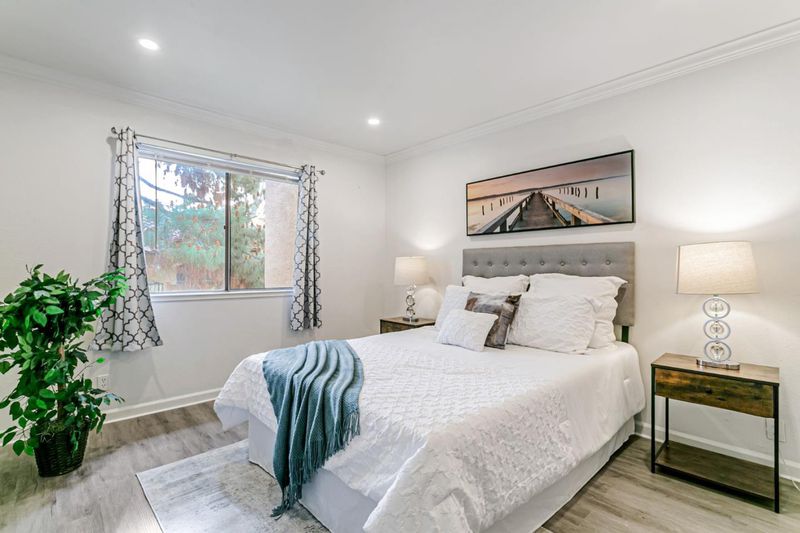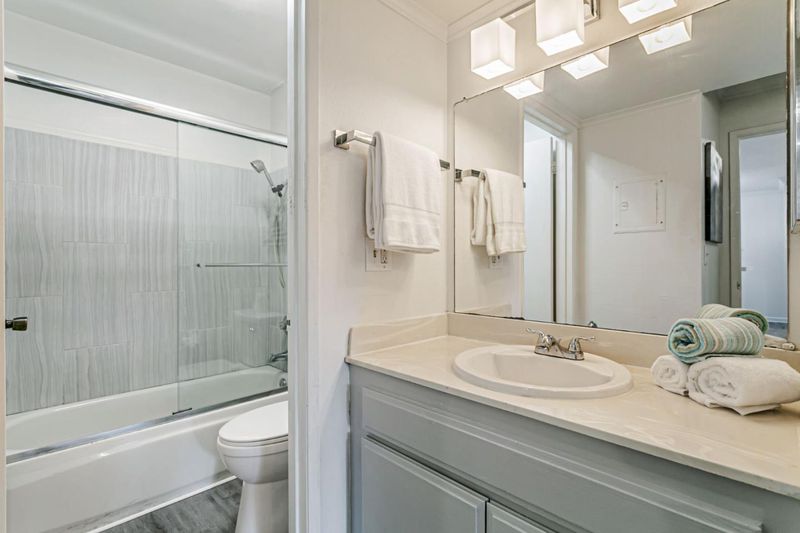
$399,000
777
SQ FT
$514
SQ/FT
247 North Capitol Avenue, #227
@ McKee - 4 - Alum Rock, San Jose
- 1 Bed
- 1 Bath
- 2 Park
- 777 sqft
- SAN JOSE
-

-
Sat Jun 14, 2:00 pm - 4:00 pm
Motivated Seller! Bring any and all offers!
-
Sun Jun 15, 2:00 pm - 4:00 pm
Motivated Seller! Bring any and all offers!
Motivated Seller and Price Reduction! Charming 1-Bedroom Condo with Upgrades & Resort-Style Amenities! This beautifully updated 1-bedroom, 1-bathroom condo offers 777 Sq Ft of modern living space on the second floor. Conveniently located near major freeways (680, 101, and 280) for easy commuting, this home is perfect for busy professionals. Enjoy a range of HOA amenities including a large community pool, spa, weight room, and community room. Recent upgrades include luxurious plank flooring, crown molding, recessed lighting, and a freshly removed popcorn ceiling. The kitchen boasts newer stainless steel appliances, refinished cabinets, and an updated bathroom. Plus, enjoy peace of mind with a recently replaced Central A/C and furnace. Move-in ready and waiting for you! This is the larger feeling unit with no wasted space on an outdated wood-burning fireplace. It's so spacious inside! Last chance! Don't miss out on this perfect blend of comfort and convenience!
- Days on Market
- 3 days
- Current Status
- Active
- Original Price
- $399,000
- List Price
- $399,000
- On Market Date
- Jun 10, 2025
- Property Type
- Condominium
- Area
- 4 - Alum Rock
- Zip Code
- 95127
- MLS ID
- ML82008655
- APN
- 484-09-129
- Year Built
- 1977
- Stories in Building
- 1
- Possession
- Unavailable
- Data Source
- MLSL
- Origin MLS System
- MLSListings, Inc.
Foothill High School
Public 11-12 Continuation
Students: 274 Distance: 0.2mi
Anthony P. Russo Academy
Public K-5 Alternative
Students: 446 Distance: 0.3mi
William Sheppard Middle School
Public 6-8 Middle
Students: 601 Distance: 0.4mi
Ben Painter Elementary School
Public PK-8 Elementary
Students: 334 Distance: 0.5mi
Escuela Popular/Center For Training And Careers, Family Learning
Charter 9-12 Secondary
Students: 643 Distance: 0.6mi
James Lick High School
Public 9-12 Secondary
Students: 1053 Distance: 0.6mi
- Bed
- 1
- Bath
- 1
- Shower and Tub
- Parking
- 2
- Carport
- SQ FT
- 777
- SQ FT Source
- Unavailable
- Pool Info
- Community Facility
- Kitchen
- Dishwasher, Hood Over Range, Oven Range - Electric, Refrigerator
- Cooling
- Central AC
- Dining Room
- Dining Area
- Disclosures
- Natural Hazard Disclosure
- Family Room
- No Family Room
- Foundation
- Concrete Slab
- Heating
- Central Forced Air
- * Fee
- $486
- Name
- Mission Grove
- *Fee includes
- Common Area Electricity, Exterior Painting, Garbage, Insurance, Landscaping / Gardening, Maintenance - Common Area, Maintenance - Exterior, Management Fee, Organized Activities, Pool, Spa, or Tennis, Recreation Facility, Reserves, and Water / Sewer
MLS and other Information regarding properties for sale as shown in Theo have been obtained from various sources such as sellers, public records, agents and other third parties. This information may relate to the condition of the property, permitted or unpermitted uses, zoning, square footage, lot size/acreage or other matters affecting value or desirability. Unless otherwise indicated in writing, neither brokers, agents nor Theo have verified, or will verify, such information. If any such information is important to buyer in determining whether to buy, the price to pay or intended use of the property, buyer is urged to conduct their own investigation with qualified professionals, satisfy themselves with respect to that information, and to rely solely on the results of that investigation.
School data provided by GreatSchools. School service boundaries are intended to be used as reference only. To verify enrollment eligibility for a property, contact the school directly.
