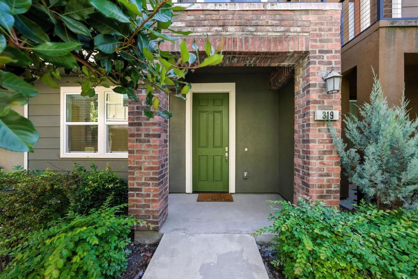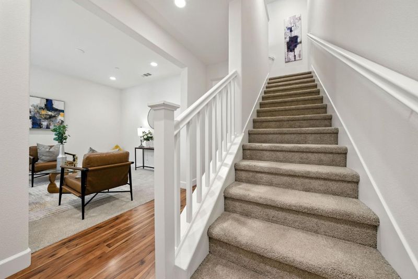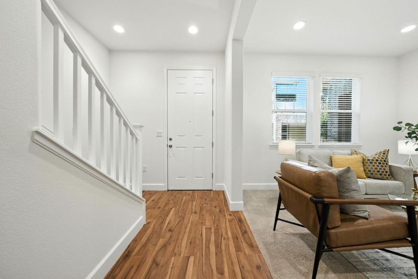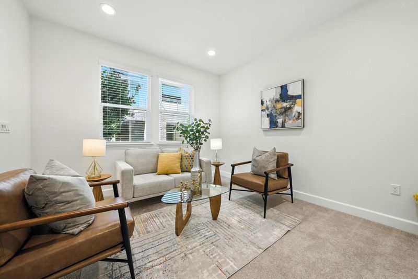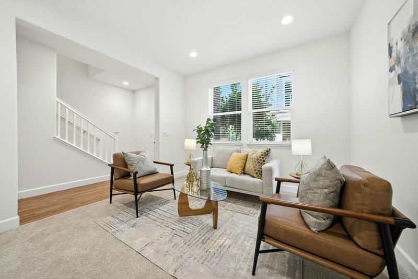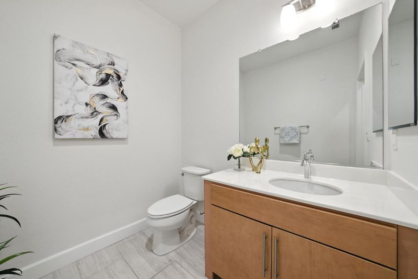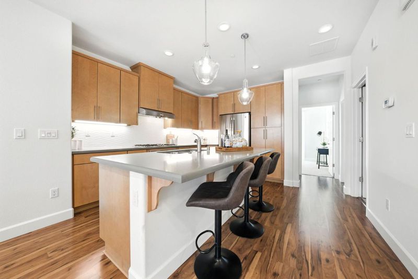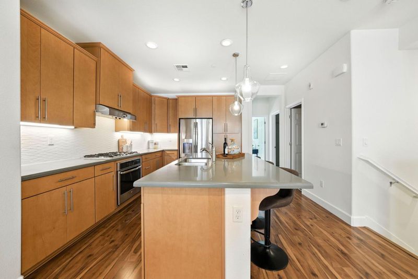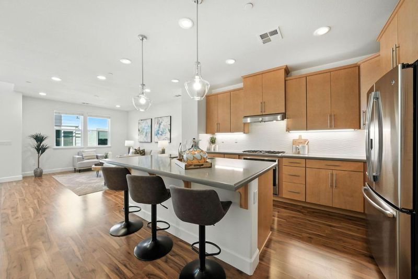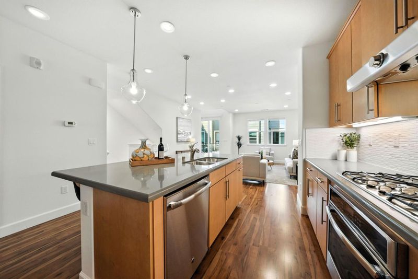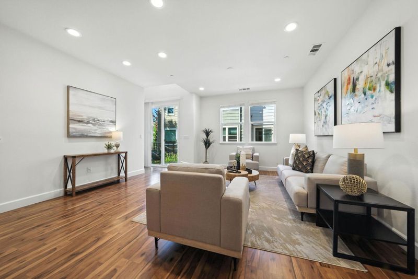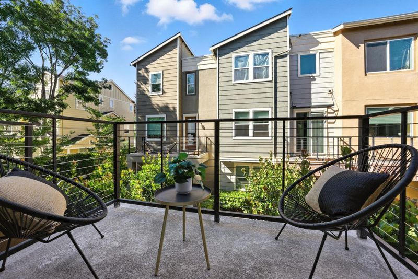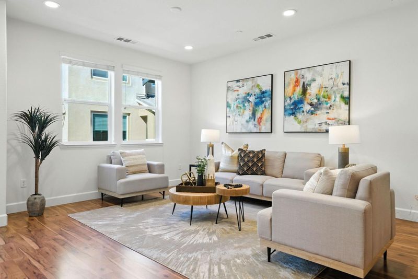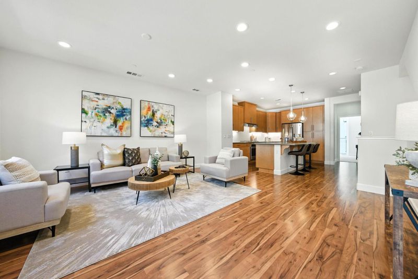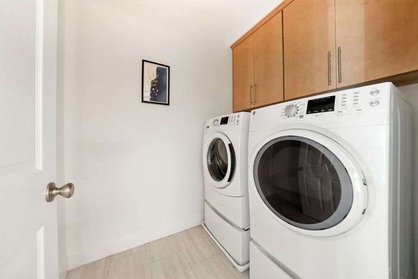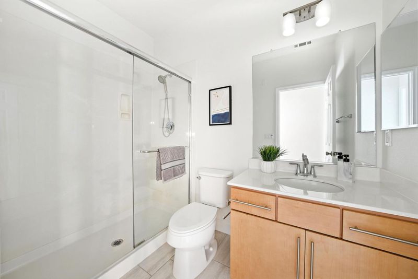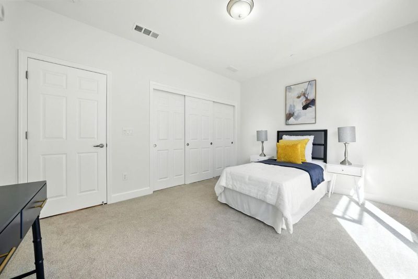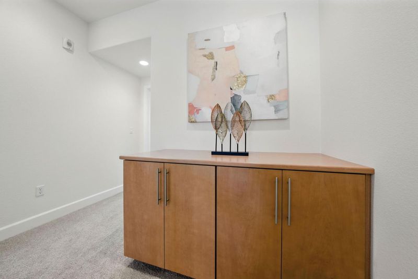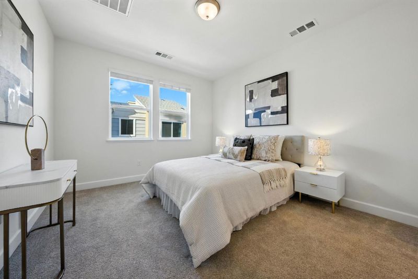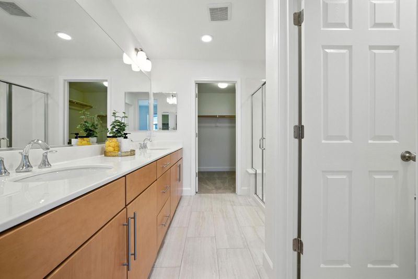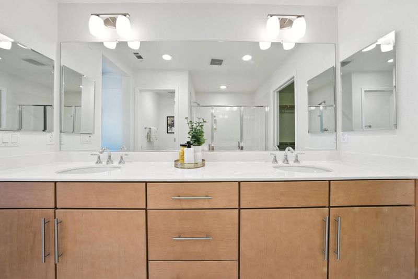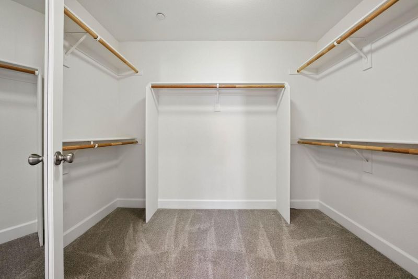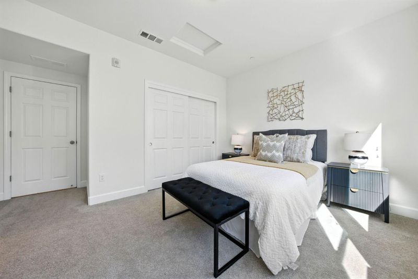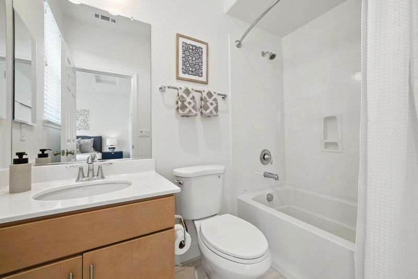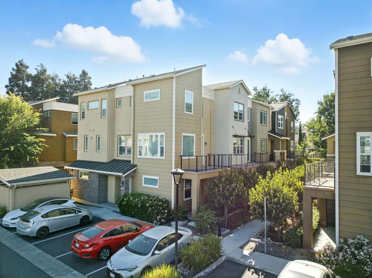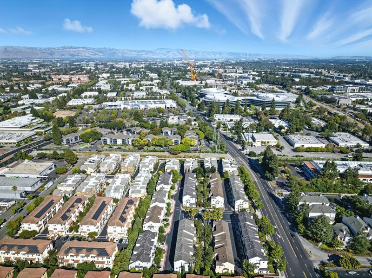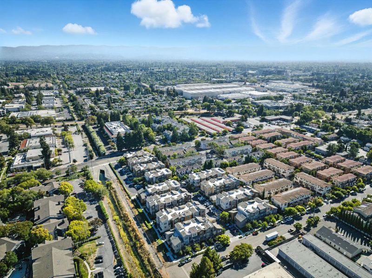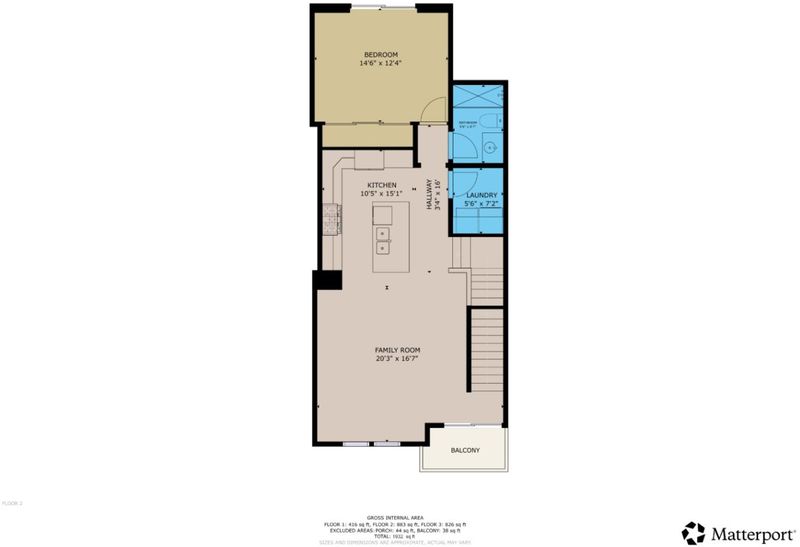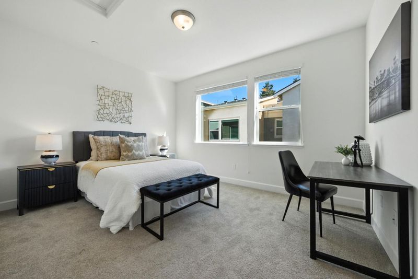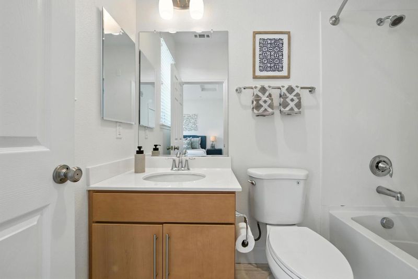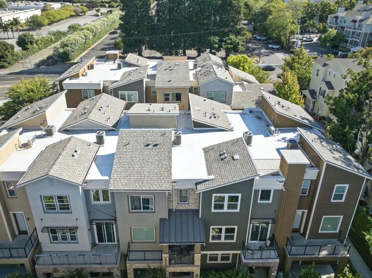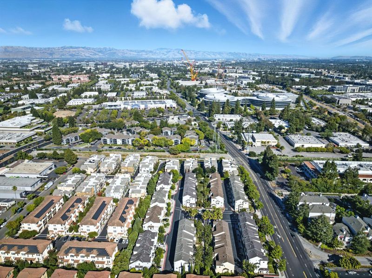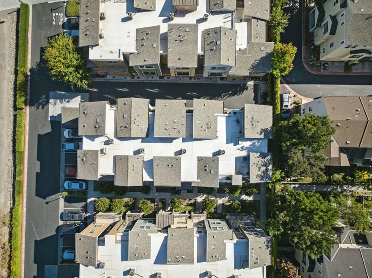
$1,650,888
1,932
SQ FT
$854
SQ/FT
319 Charles Morris Terrace
@ E arques ave - 19 - Sunnyvale, Sunnyvale
- 3 Bed
- 4 (3/1) Bath
- 2 Park
- 1,932 sqft
- SUNNYVALE
-

-
Fri Aug 22, 4:00 pm - 6:00 pm
-
Sat Aug 23, 1:00 pm - 4:00 pm
-
Sun Aug 24, 1:00 pm - 4:00 pm
-
Mon Aug 25, 10:00 am - 1:00 pm
Welcome to this stylish, move-in ready tri-level townhome built in 2016 with extensive upgrades and abundant natural light throughout. The entry level opens to an oversized flex room with a half bath, perfect as an additional bedroom, open office, gym, or media space. Upstairs, the main level offers a spacious open-concept living and dining area that flows seamlessly into a beautifully maintained kitchen featuring stainless steel appliances, granite counters, an island with bar seating, and extensive cabinetry. This floor also includes a bedroom, full bathroom, laundry room, and a private balcony for easy indoor-outdoor living. On the top floor, the sunny primary suite boasts a walk-in closet and spa-inspired ensuite with dual vanities. An additional bedroom and bath complete the level, offering versatility for family, guests, or work-from-home needs. Set in a quiet, well-kept community just minutes from major tech campuses, vibrant Downtown Sunnyvale, Light Rail, Hwy 85, and 101, this home combines modern design, flexible living spaces, and an unbeatable location.
- Days on Market
- 3 days
- Current Status
- Active
- Original Price
- $1,650,888
- List Price
- $1,650,888
- On Market Date
- Aug 19, 2025
- Property Type
- Townhouse
- Area
- 19 - Sunnyvale
- Zip Code
- 94085
- MLS ID
- ML82018599
- APN
- 205-63-007
- Year Built
- 2016
- Stories in Building
- 3
- Possession
- Unavailable
- Data Source
- MLSL
- Origin MLS System
- MLSListings, Inc.
The King's Academy
Private K-12 Combined Elementary And Secondary, Nonprofit
Students: 952 Distance: 0.4mi
Rainbow Montessori C.D.C.
Private K-6 Montessori, Elementary, Coed
Students: 898 Distance: 0.6mi
Bishop Elementary School
Public K-5 Elementary, Coed
Students: 475 Distance: 0.6mi
Columbia Middle School
Public 6-8 Middle
Students: 790 Distance: 0.8mi
San Miguel Elementary School
Public K-5 Elementary
Students: 403 Distance: 0.8mi
Spark Charter
Charter K-8
Students: 300 Distance: 0.9mi
- Bed
- 3
- Bath
- 4 (3/1)
- Parking
- 2
- Attached Garage, Common Parking Area
- SQ FT
- 1,932
- SQ FT Source
- Unavailable
- Lot SQ FT
- 919.0
- Lot Acres
- 0.021097 Acres
- Cooling
- Central AC
- Dining Room
- Dining Area, Eat in Kitchen
- Disclosures
- Natural Hazard Disclosure
- Family Room
- Kitchen / Family Room Combo
- Foundation
- Concrete Slab
- Heating
- Central Forced Air
- * Fee
- $390
- Name
- Found8tion Homeowners Association
- *Fee includes
- Common Area Electricity, Insurance - Common Area, Insurance - Structure, Landscaping / Gardening, Maintenance - Common Area, Maintenance - Exterior, Maintenance - Road, Management Fee, Reserves, and Roof
MLS and other Information regarding properties for sale as shown in Theo have been obtained from various sources such as sellers, public records, agents and other third parties. This information may relate to the condition of the property, permitted or unpermitted uses, zoning, square footage, lot size/acreage or other matters affecting value or desirability. Unless otherwise indicated in writing, neither brokers, agents nor Theo have verified, or will verify, such information. If any such information is important to buyer in determining whether to buy, the price to pay or intended use of the property, buyer is urged to conduct their own investigation with qualified professionals, satisfy themselves with respect to that information, and to rely solely on the results of that investigation.
School data provided by GreatSchools. School service boundaries are intended to be used as reference only. To verify enrollment eligibility for a property, contact the school directly.
