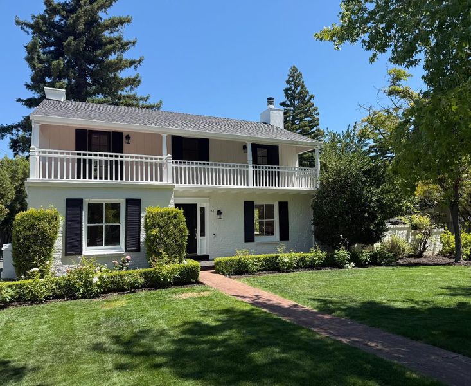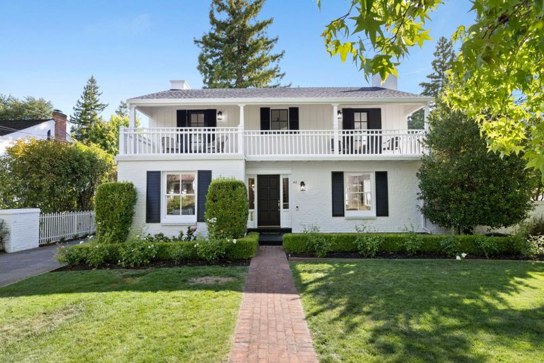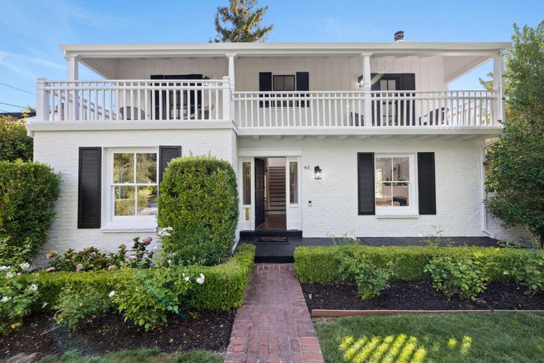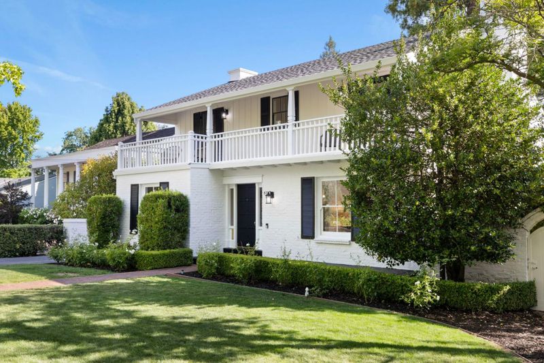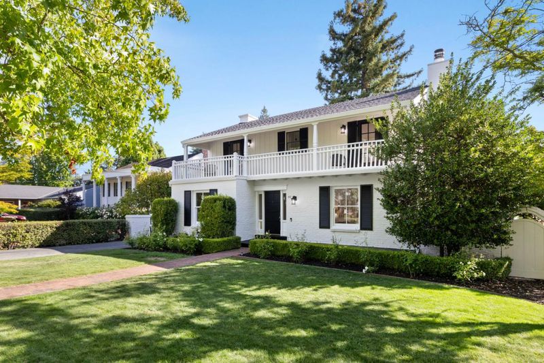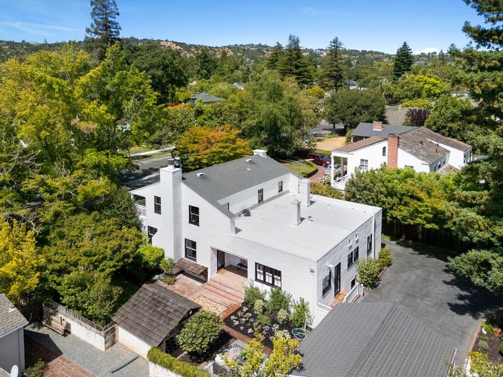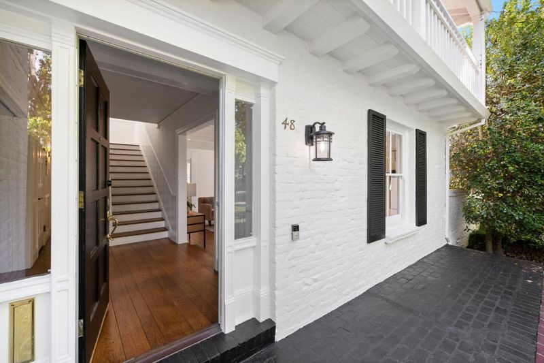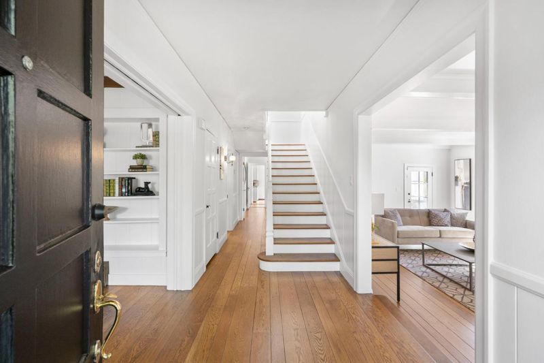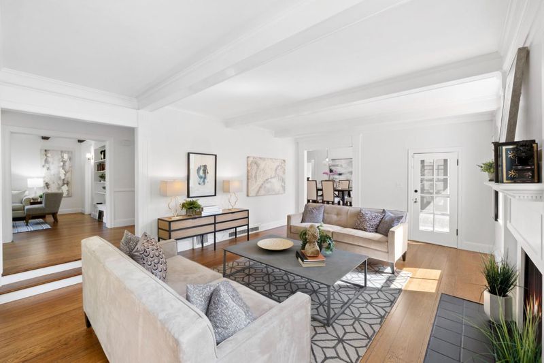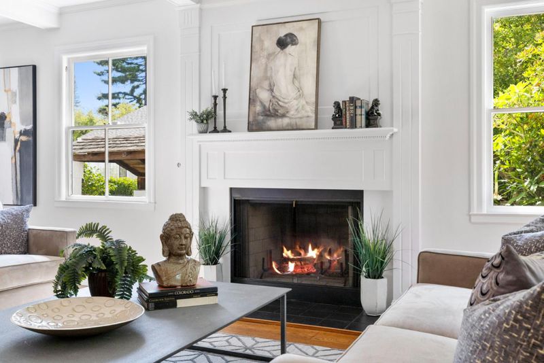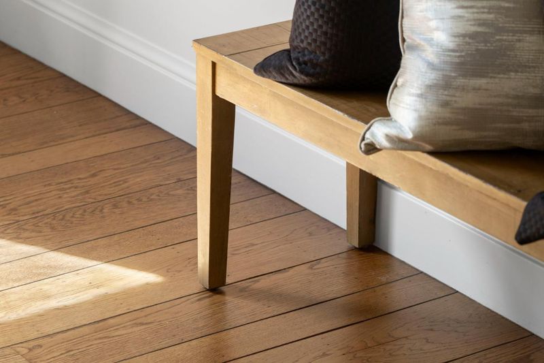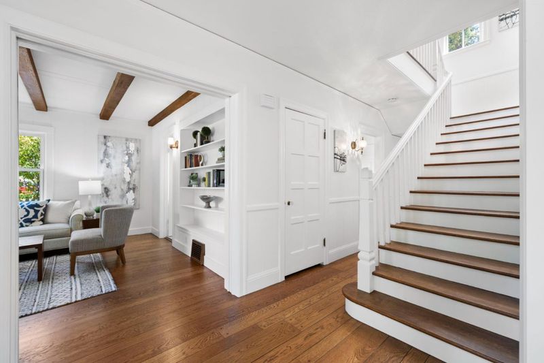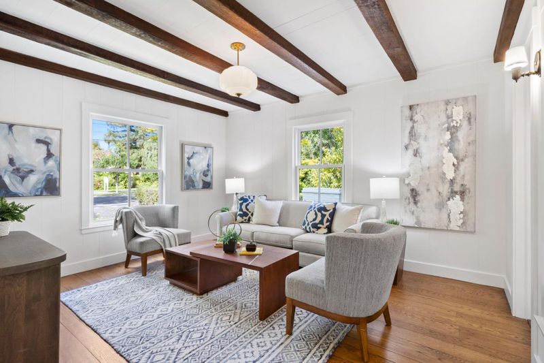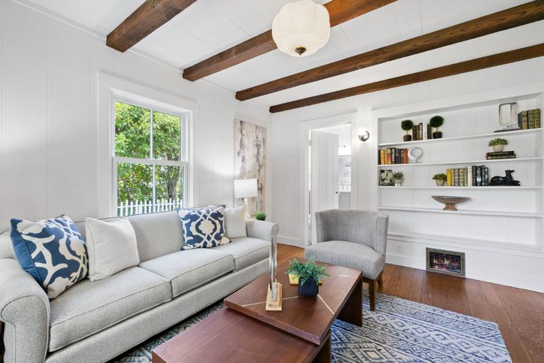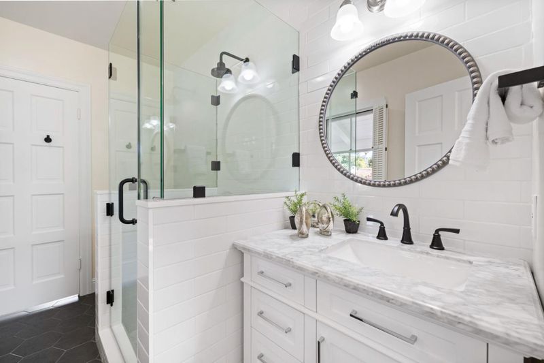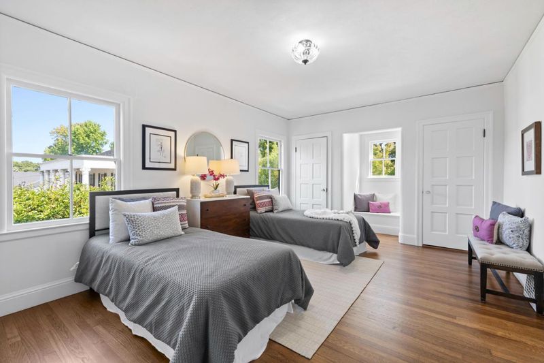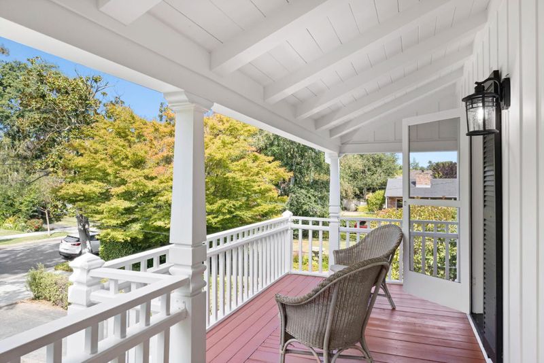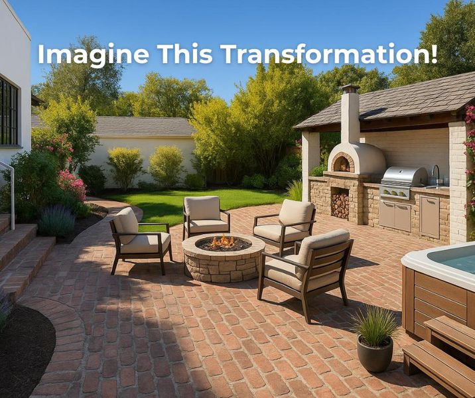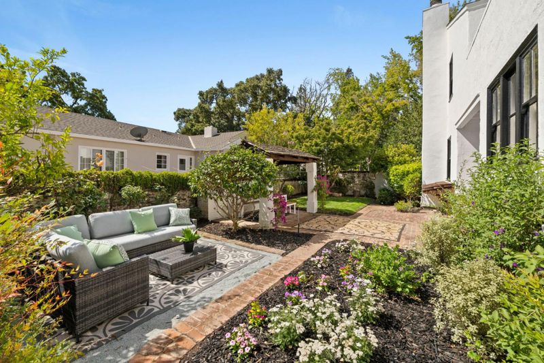
$3,700,000
2,810
SQ FT
$1,317
SQ/FT
48 Turnsworth Avenue
@ Blanford - 334 - High School Acres Etc., Redwood City
- 4 Bed
- 3 Bath
- 2 Park
- 2,810 sqft
- REDWOOD CITY
-

Located in the highly sought-after Edgewood Park neighborhood, this stunning Monterey Colonial home offers 4 BR, 3 BA, and over 2,800 sq. ft. of living space on a spacious 9,300+ sq. ft. lot. Newly painted & refinished hardwood floors flow throughout, adding warmth & charm to the home. Perfectly situated between San Francisco & Silicon Valley with easy access to Highways 101 & 280. Main floor features a den, formal living room with beam ceilings & a cozy fireplace, as well as a separate formal dining room for elegant entertaining. The bright and open kitchen, breakfast, & laundry rooms add practicality & room for expansion. Primary suite is conveniently located downstairs, along with another en suite bedroom for added comfort. Two bathrooms, including the primary, have been fully updated with modern finishes. The side yard offers endless possibilities for customization, including a hot tub, outdoor kitchen, bocce ball area, or vegetable garden. Upstairs, enjoy spacious bedrooms & a long, inviting deck perfect for peaceful mornings or afternoons. Additional features include a separate 2-car garage, a partial basement for extra storage, an EV charger for energy-conscious consumers, & a friendly, flat neighborhood offering the best of both convenience & tranquility. Don't miss it!
- Days on Market
- 1 day
- Current Status
- Contingent
- Sold Price
- Original Price
- $3,700,000
- List Price
- $3,700,000
- On Market Date
- Aug 14, 2025
- Contract Date
- Aug 15, 2025
- Close Date
- Sep 5, 2025
- Property Type
- Single Family Home
- Area
- 334 - High School Acres Etc.
- Zip Code
- 94062
- MLS ID
- ML82017192
- APN
- 052-032-200
- Year Built
- 1933
- Stories in Building
- 2
- Possession
- COE
- COE
- Sep 5, 2025
- Data Source
- MLSL
- Origin MLS System
- MLSListings, Inc.
Sequoia Preschool & Kindergarten
Private K Religious, Nonprofit
Students: NA Distance: 0.6mi
White Oaks Elementary School
Charter K-3 Elementary
Students: 306 Distance: 0.6mi
Clifford Elementary School
Public K-8 Elementary
Students: 742 Distance: 0.6mi
Our Lady Of Mt. Carmel
Private PK-8 Elementary, Religious, Core Knowledge
Students: 301 Distance: 0.7mi
John Gill Elementary School
Public K-5 Elementary, Yr Round
Students: 275 Distance: 0.8mi
Redeemer Lutheran School
Private K-8 Elementary, Religious, Coed
Students: 208 Distance: 0.8mi
- Bed
- 4
- Bath
- 3
- Full on Ground Floor, Shower and Tub, Solid Surface, Stall Shower - 2+, Tile, Tub in Primary Bedroom
- Parking
- 2
- Detached Garage, Electric Car Hookup, Gate / Door Opener
- SQ FT
- 2,810
- SQ FT Source
- Unavailable
- Lot SQ FT
- 9,356.0
- Lot Acres
- 0.214784 Acres
- Kitchen
- Cooktop - Gas, Countertop - Other, Garbage Disposal, Oven - Gas, Refrigerator
- Cooling
- None
- Dining Room
- Breakfast Room, Formal Dining Room
- Disclosures
- Natural Hazard Disclosure, NHDS Report
- Family Room
- Other
- Flooring
- Carpet, Hardwood, Tile
- Foundation
- Post and Pier
- Fire Place
- Living Room, Wood Burning
- Heating
- Central Forced Air, Gas
- Laundry
- Dryer, Electricity Hookup (220V), Washer
- Views
- Neighborhood
- Possession
- COE
- Architectural Style
- Colonial
- Fee
- Unavailable
MLS and other Information regarding properties for sale as shown in Theo have been obtained from various sources such as sellers, public records, agents and other third parties. This information may relate to the condition of the property, permitted or unpermitted uses, zoning, square footage, lot size/acreage or other matters affecting value or desirability. Unless otherwise indicated in writing, neither brokers, agents nor Theo have verified, or will verify, such information. If any such information is important to buyer in determining whether to buy, the price to pay or intended use of the property, buyer is urged to conduct their own investigation with qualified professionals, satisfy themselves with respect to that information, and to rely solely on the results of that investigation.
School data provided by GreatSchools. School service boundaries are intended to be used as reference only. To verify enrollment eligibility for a property, contact the school directly.
