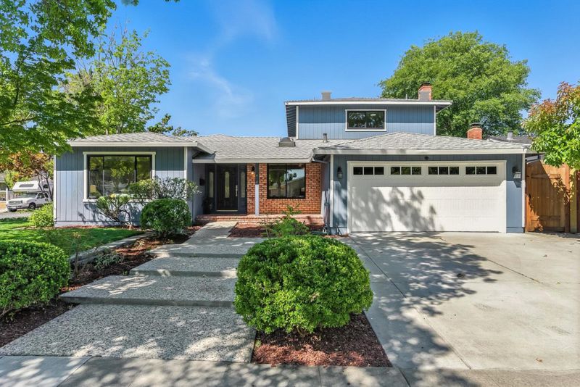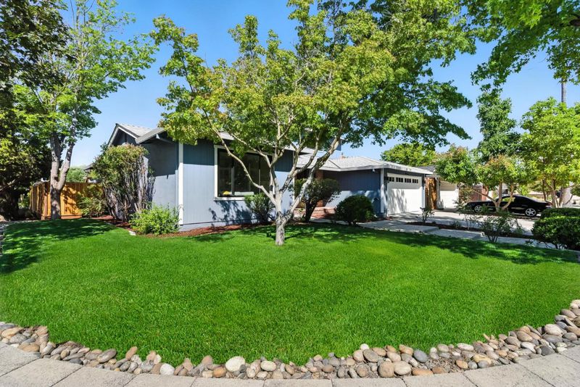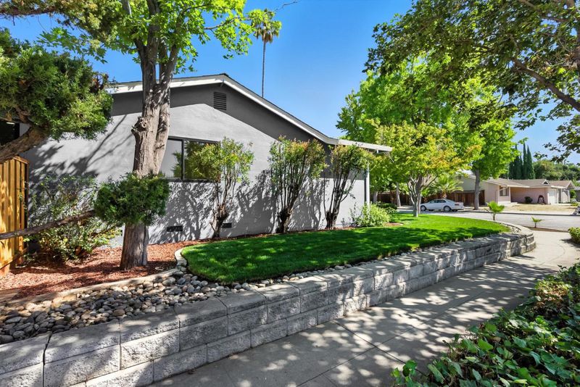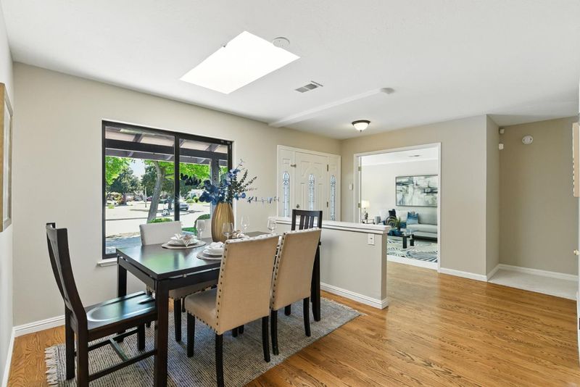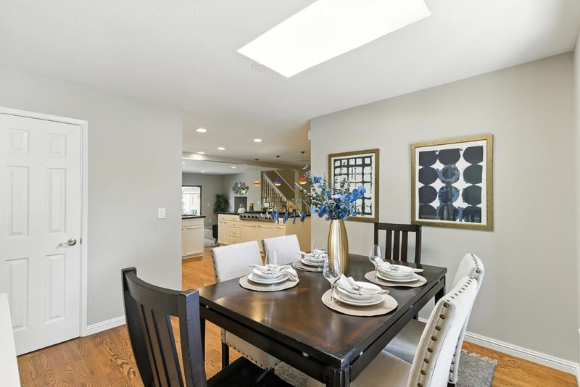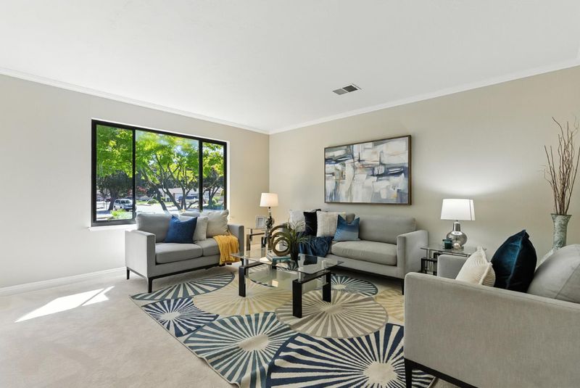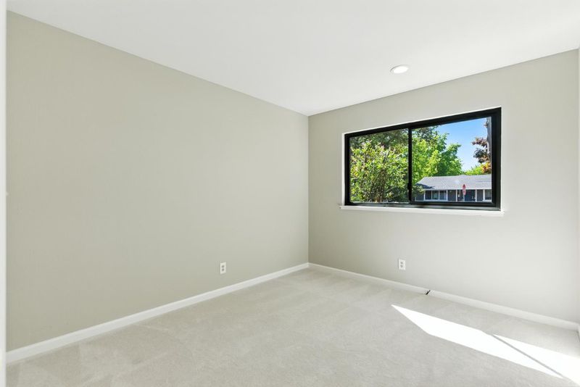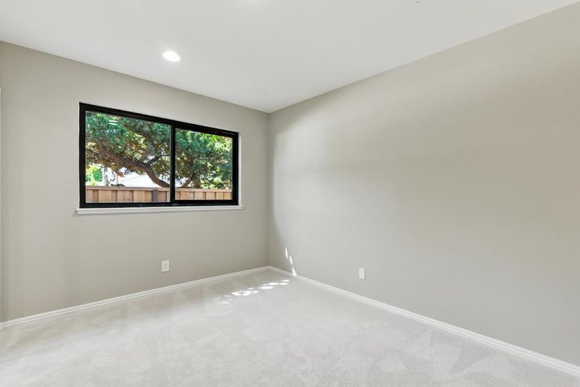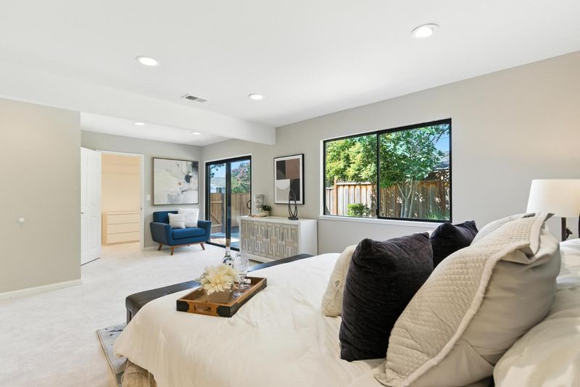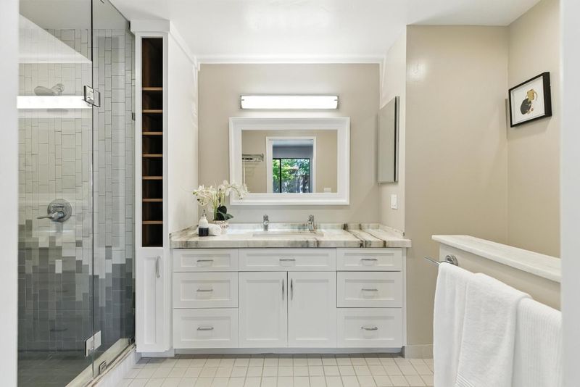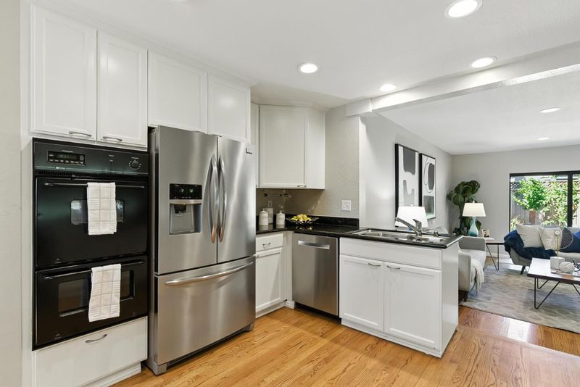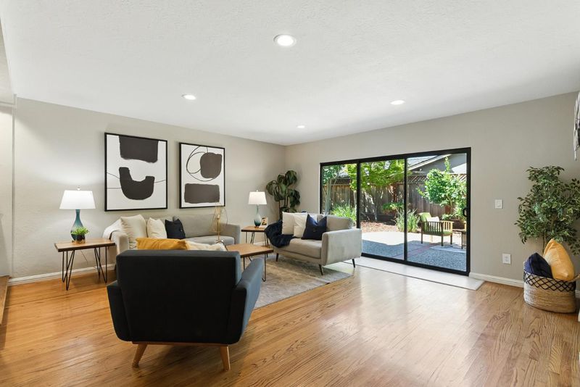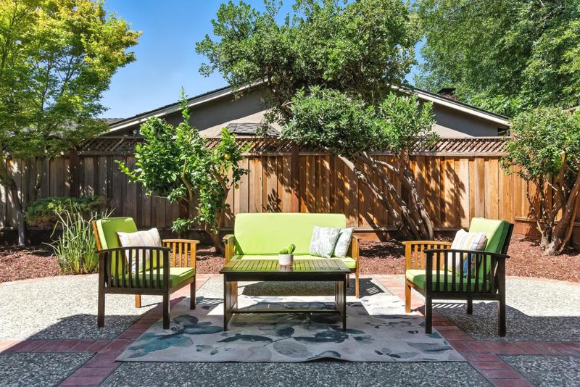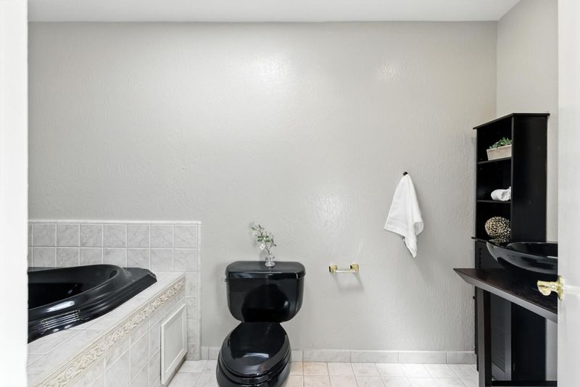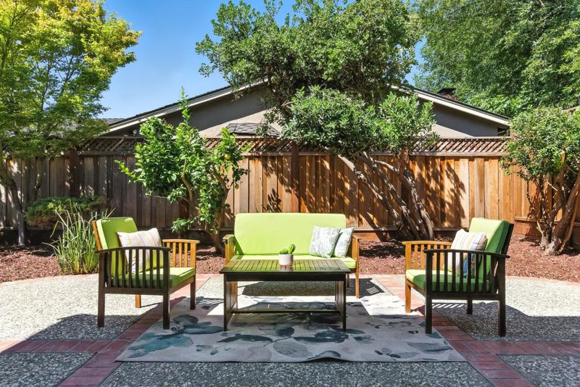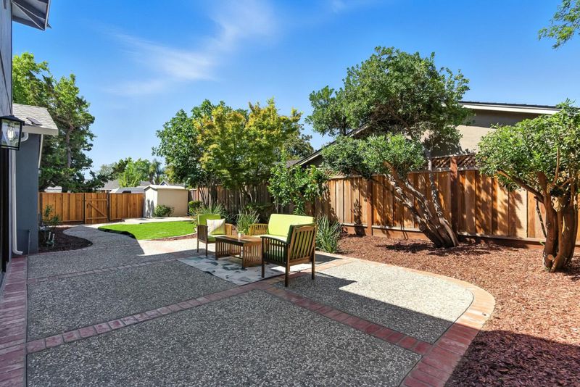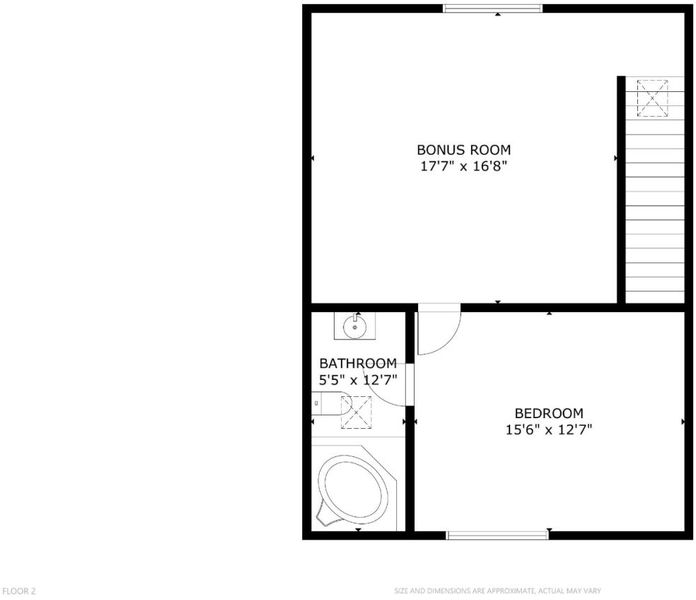
$1,799,000
2,560
SQ FT
$703
SQ/FT
4189 Glenmont Drive
@ Nomington Way - 12 - Blossom Valley, San Jose
- 4 Bed
- 3 Bath
- 2 Park
- 2,560 sqft
- SAN JOSE
-

Occupying a prime corner lot near two expansive parks, this exceptional 4BD/3BA San Jose home situated in the highly sought after neighborhood of Thousand Oaks, blends tranquil living with unbeatable convenience and easy freeway access. Inside, a bright, functional layout welcomes you with a versatile front room perfect for an office or lounge, and a dedicated dining area leading into a spacious kitchen with stainless steel appliances, gas cooktop, island, and breakfast bar. A striking backlit onyx fireplace adds a luxe touch, echoed in the bathroom design. The open living area flows to a serene backyard through sliding glass doors, ideal for indoor-outdoor living. The main-level primary suite features a large ensuite, generous closet, and private backyard access. Upstairs, two light-filled bedrooms and a full bath offer flexible space for guests, hobbies, or remote work. With an airy layout and strong indoor-outdoor connection, this home supports both relaxed everyday living and lively gatherings.
- Days on Market
- 1 day
- Current Status
- Active
- Original Price
- $1,799,000
- List Price
- $1,799,000
- On Market Date
- Aug 5, 2025
- Property Type
- Single Family Home
- Area
- 12 - Blossom Valley
- Zip Code
- 95136
- MLS ID
- ML82017058
- APN
- 459-13-010
- Year Built
- 1968
- Stories in Building
- 2
- Possession
- COE
- Data Source
- MLSL
- Origin MLS System
- MLSListings, Inc.
Terrell Elementary School
Public K-5 Elementary
Students: 399 Distance: 0.3mi
Cambrian Academy
Private 6-12 Coed
Students: 100 Distance: 0.4mi
One World Montessori School
Private 1-6
Students: 50 Distance: 0.4mi
Liberty High (Alternative) School
Public 6-12 Alternative
Students: 334 Distance: 0.6mi
Broadway High School
Public 9-12 Continuation
Students: 201 Distance: 0.6mi
Holy Family School
Private K-8 Elementary, Religious, Core Knowledge
Students: 328 Distance: 0.6mi
- Bed
- 4
- Bath
- 3
- Oversized Tub, Shower over Tub - 1, Stall Shower
- Parking
- 2
- Attached Garage
- SQ FT
- 2,560
- SQ FT Source
- Unavailable
- Lot SQ FT
- 7,000.0
- Lot Acres
- 0.160698 Acres
- Kitchen
- Cooktop - Gas, Dishwasher, Exhaust Fan, Freezer, Garbage Disposal, Oven - Built-In, Oven - Electric, Refrigerator
- Cooling
- None
- Dining Room
- Dining Area, Eat in Kitchen
- Disclosures
- Natural Hazard Disclosure
- Family Room
- Separate Family Room
- Flooring
- Carpet, Stone, Tile, Wood
- Foundation
- Concrete Block, Concrete Slab
- Fire Place
- Other Location
- Heating
- Forced Air, Gas
- Laundry
- Inside
- Possession
- COE
- Fee
- Unavailable
MLS and other Information regarding properties for sale as shown in Theo have been obtained from various sources such as sellers, public records, agents and other third parties. This information may relate to the condition of the property, permitted or unpermitted uses, zoning, square footage, lot size/acreage or other matters affecting value or desirability. Unless otherwise indicated in writing, neither brokers, agents nor Theo have verified, or will verify, such information. If any such information is important to buyer in determining whether to buy, the price to pay or intended use of the property, buyer is urged to conduct their own investigation with qualified professionals, satisfy themselves with respect to that information, and to rely solely on the results of that investigation.
School data provided by GreatSchools. School service boundaries are intended to be used as reference only. To verify enrollment eligibility for a property, contact the school directly.
