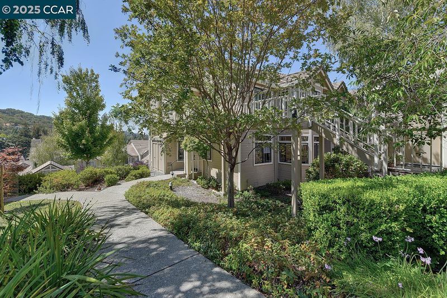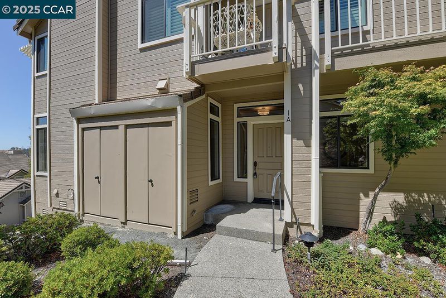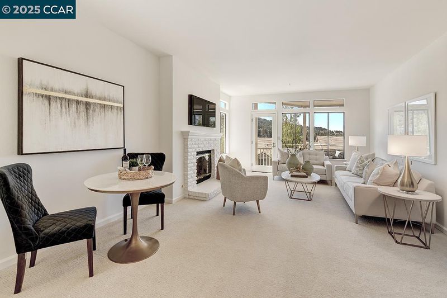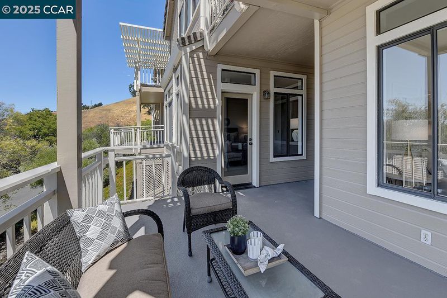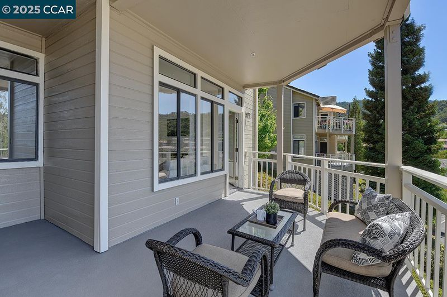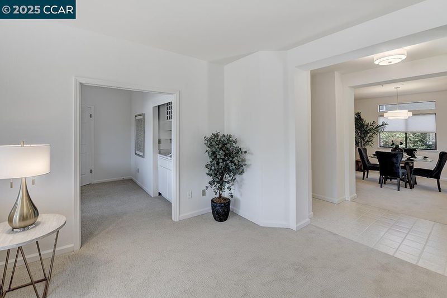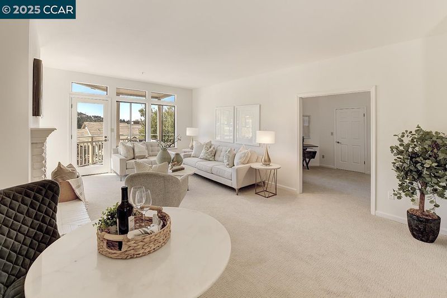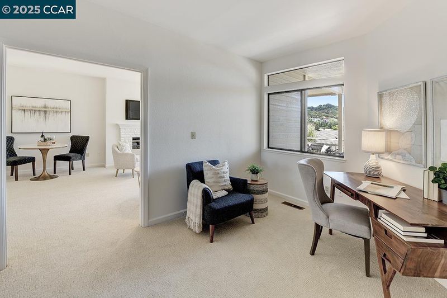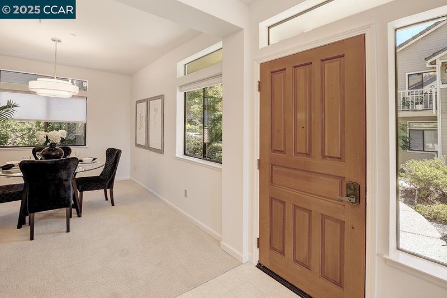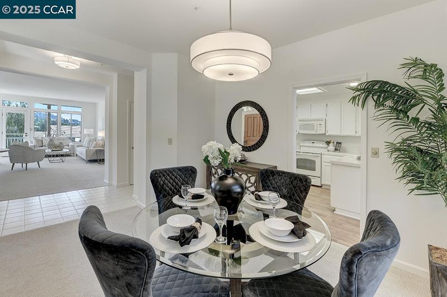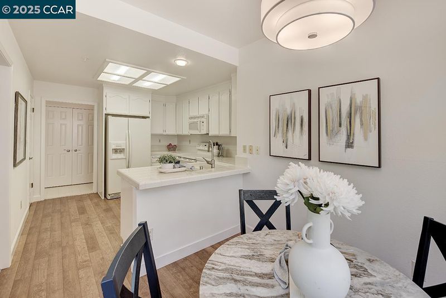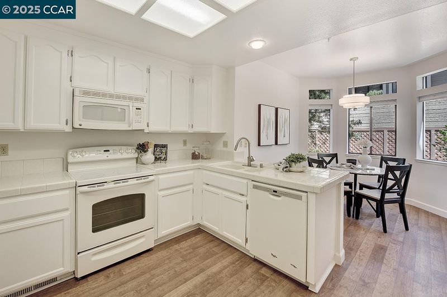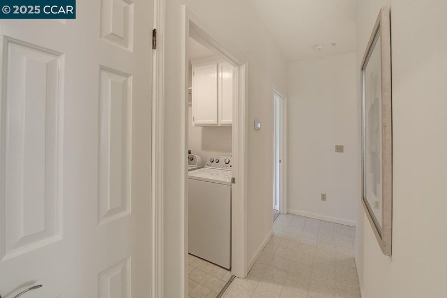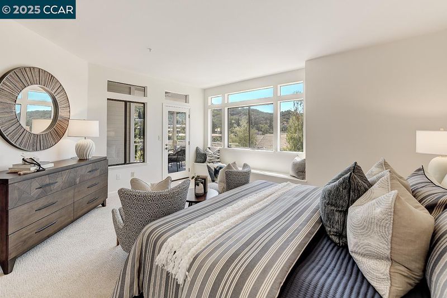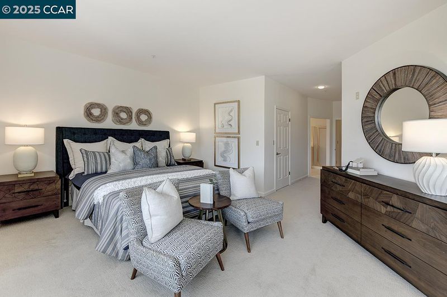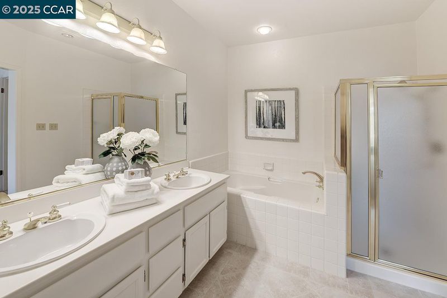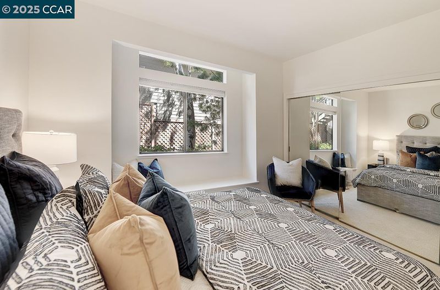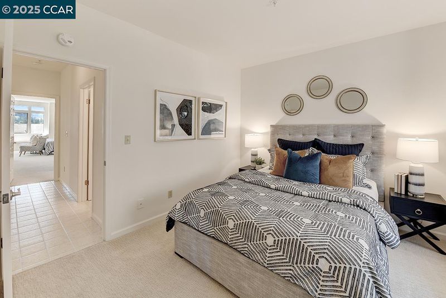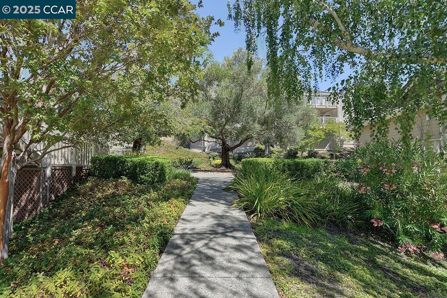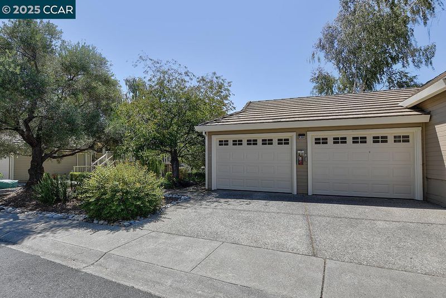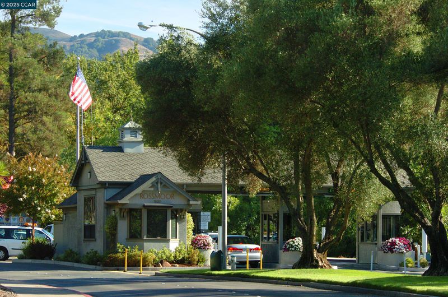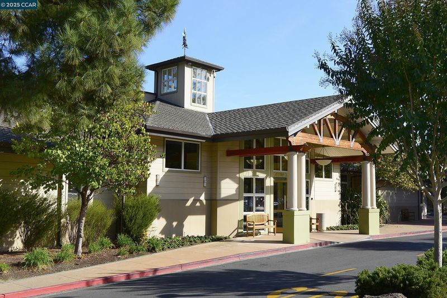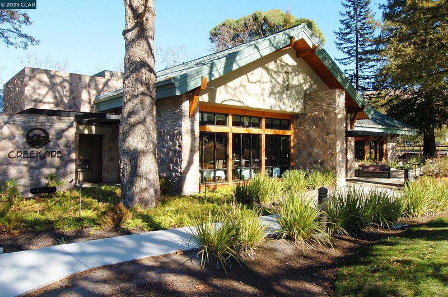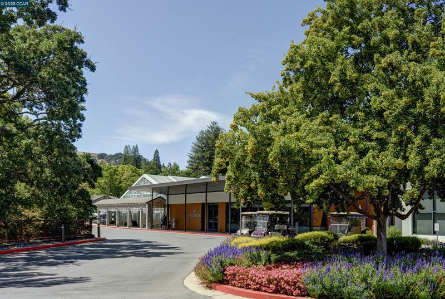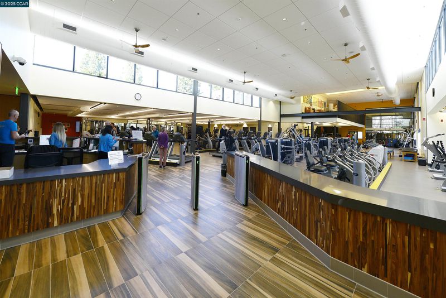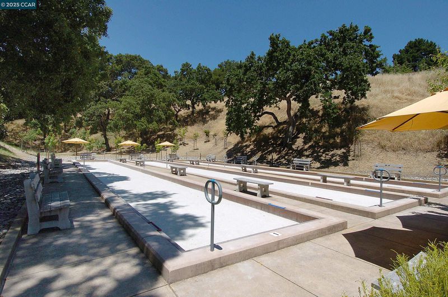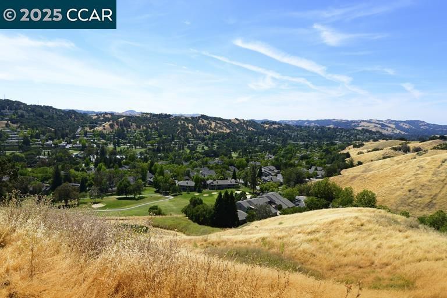
$1,020,000
1,750
SQ FT
$583
SQ/FT
5301 Terra Granada Dr, #1A
@ Tice Creek - Rossmoor, Walnut Creek
- 3 Bed
- 2 Bath
- 1 Park
- 1,750 sqft
- Walnut Creek
-

Remarkable level sidewalk access to this desirable Rosslyn model with only one gentle step. The lovely setting is beyond all others with expansive natural landscape and clusters of mature trees provides the home with lots of privacy and the feel of a single family home. Tradition living is expressed throughout this home with volume ceilings. The kitchen is equipped with lots of cabinets and walk-in pantry. Formal dining room provides room to seat the whole family and friends for all those special occasions. The spacious living room is accented by brick framed gas fireplace and wood framed mantel. Den is spacious and offers a dry bar for any celebration which can be used for an office, media room, the choices are many. Primary bedroom is refined with a picture-perfect window seat and large closet. In addition, this home has spa inspired baths, new quality carpets, custom blended paint and the list of appealing features is endless. You will want to make this home your own! Easy living for a relaxing lifestyle.
- Current Status
- New
- Original Price
- $1,020,000
- List Price
- $1,020,000
- On Market Date
- Aug 15, 2025
- Property Type
- Condominium
- D/N/S
- Rossmoor
- Zip Code
- 94595
- MLS ID
- 41108262
- APN
- 1903300018
- Year Built
- 1989
- Stories in Building
- 1
- Possession
- Close Of Escrow
- Data Source
- MAXEBRDI
- Origin MLS System
- CONTRA COSTA
Alamo Elementary School
Public K-5 Elementary
Students: 359 Distance: 1.7mi
Acalanes Adult Education Center
Public n/a Adult Education
Students: NA Distance: 1.8mi
Rancho Romero Elementary School
Public K-5 Elementary
Students: 478 Distance: 1.8mi
Acalanes Center For Independent Study
Public 9-12 Alternative
Students: 27 Distance: 1.9mi
Burton Valley Elementary School
Public K-5 Elementary
Students: 798 Distance: 2.1mi
Central County Special Education Programs School
Public K-12 Special Education
Students: 25 Distance: 2.1mi
- Bed
- 3
- Bath
- 2
- Parking
- 1
- Detached, Guest
- SQ FT
- 1,750
- SQ FT Source
- Public Records
- Pool Info
- Other, Community
- Kitchen
- Dishwasher, Electric Range, Microwave, Refrigerator, Dryer, Washer, Breakfast Nook, Tile Counters, Eat-in Kitchen, Electric Range/Cooktop, Disposal
- Cooling
- Central Air
- Disclosures
- Other - Call/See Agent, Senior Living
- Entry Level
- 1
- Flooring
- Vinyl, Carpet
- Foundation
- Fire Place
- Brick, Living Room
- Heating
- Forced Air
- Laundry
- Dryer, Laundry Room, Washer
- Main Level
- 2 Bedrooms, 2 Baths, Laundry Facility, Other, Main Entry
- Views
- Hills, Panoramic
- Possession
- Close Of Escrow
- Architectural Style
- Contemporary
- Non-Master Bathroom Includes
- Shower Over Tub, Solid Surface, Tile
- Construction Status
- Existing
- Location
- Other
- Pets
- Yes, Number Limit, Size Limit, Upon Approval
- Roof
- Unknown
- Water and Sewer
- Public
- Fee
- $1,252
MLS and other Information regarding properties for sale as shown in Theo have been obtained from various sources such as sellers, public records, agents and other third parties. This information may relate to the condition of the property, permitted or unpermitted uses, zoning, square footage, lot size/acreage or other matters affecting value or desirability. Unless otherwise indicated in writing, neither brokers, agents nor Theo have verified, or will verify, such information. If any such information is important to buyer in determining whether to buy, the price to pay or intended use of the property, buyer is urged to conduct their own investigation with qualified professionals, satisfy themselves with respect to that information, and to rely solely on the results of that investigation.
School data provided by GreatSchools. School service boundaries are intended to be used as reference only. To verify enrollment eligibility for a property, contact the school directly.
