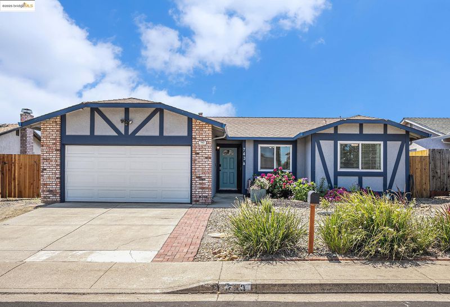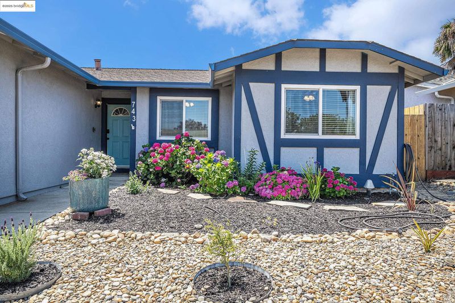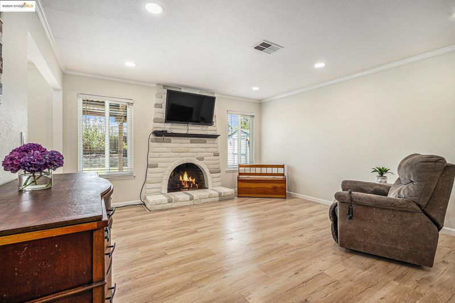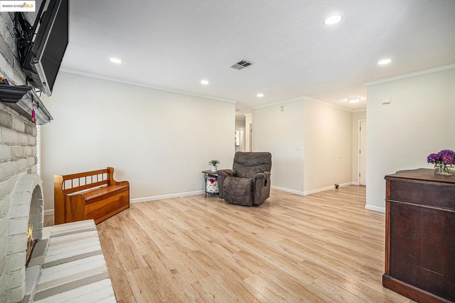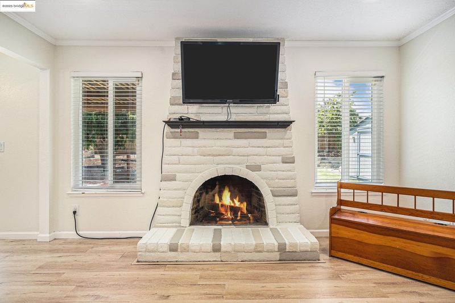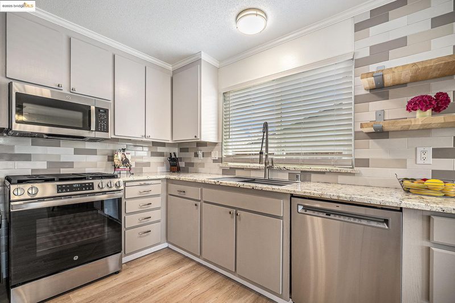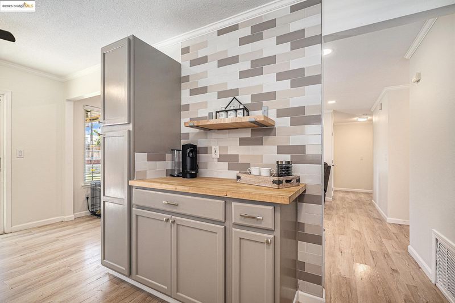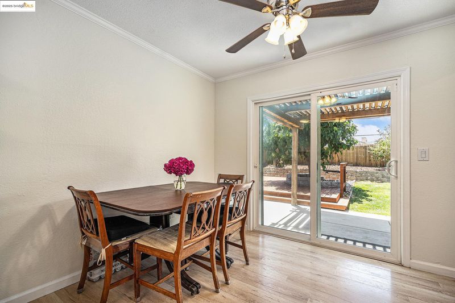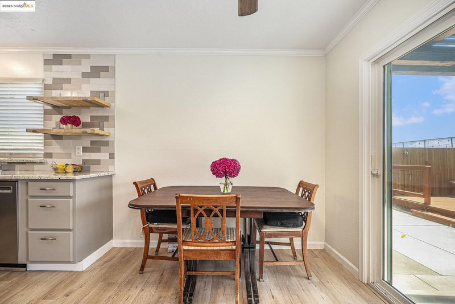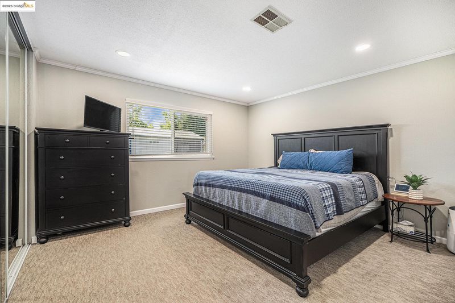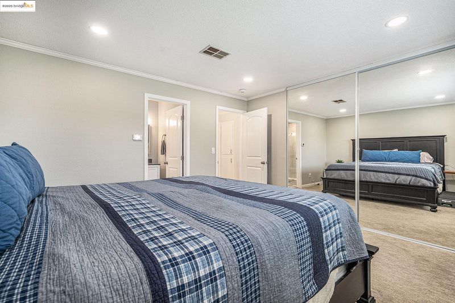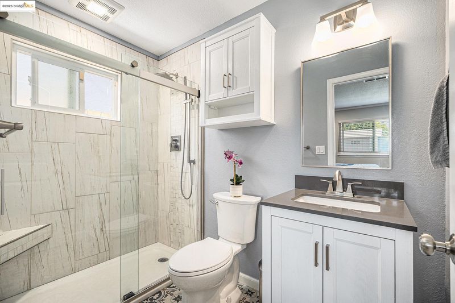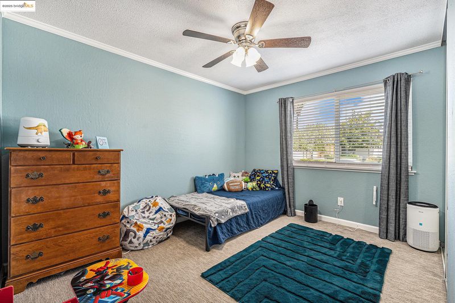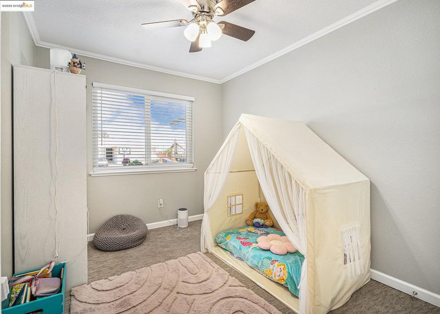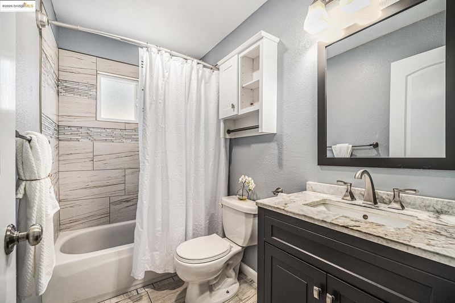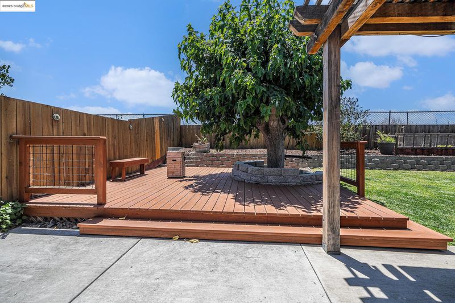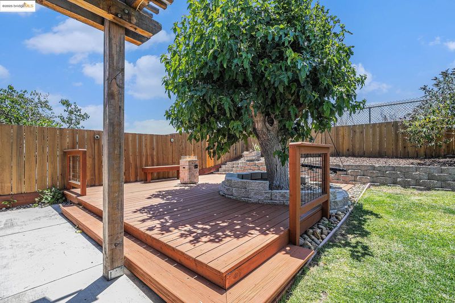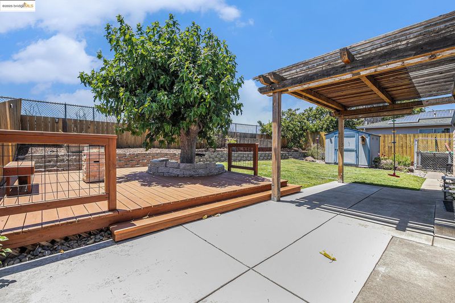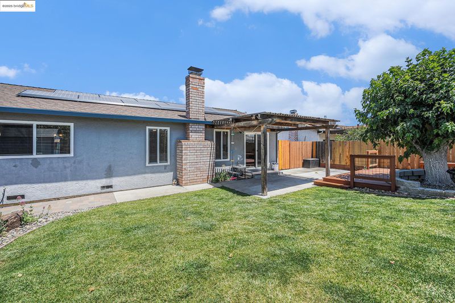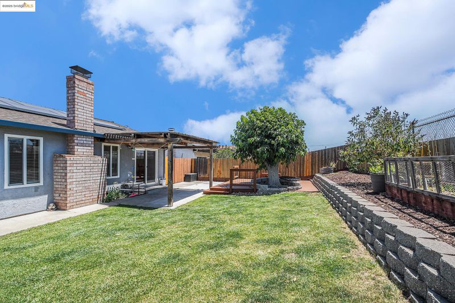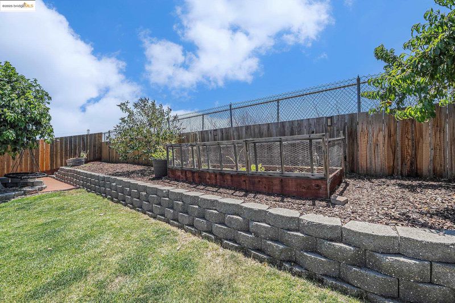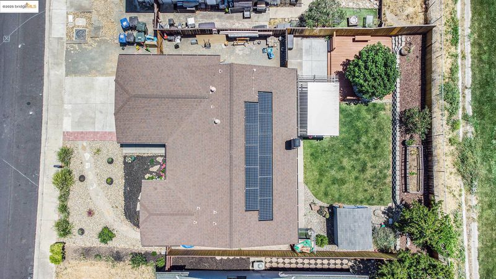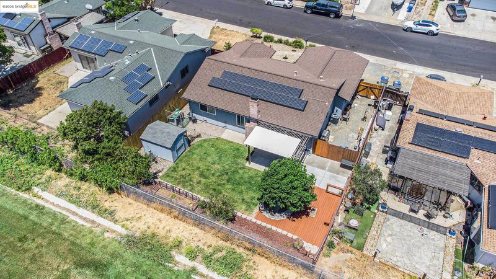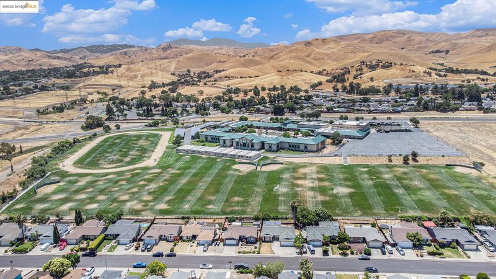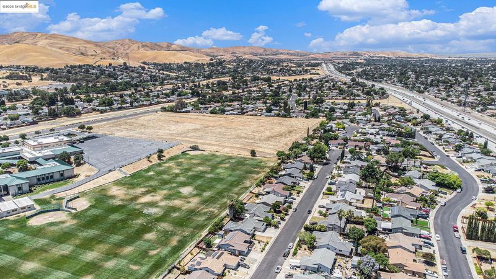
$599,950
1,159
SQ FT
$518
SQ/FT
743 Andrea Way
@ Wedgewood - Seeno Hillsdale, Pittsburg
- 3 Bed
- 2 Bath
- 2 Park
- 1,159 sqft
- Pittsburg
-

-
Sat Jun 14, 12:00 pm - 3:00 pm
Updated and ready for you! Owned solar with NO True-Up on 2024-2025 PGE bill (see disclosures.) 11 panels, 3.575kW system. Home has freshly painted interior, newer carpet in bedrooms, extensive LVP flooring, 3.5 inch baseboards, crown molding throughout, canned lighting, ceiling fans, wood-burning fireplace, beautifully updated kitchen with new stove, dishwasher, microwave, large stainless sink and disposal, granite counters w/tile backsplash, butcher block coffee bar, plus 3 floating shelves. Primary bath updated with stylish tile flooring and shower, glass door, vanity and commode, guest bath updated with tile flooring and shower, lighting & vanity. Landscaped backyard w/auto sprinklers, covered patio and roll-down sunshade, perfect addition for dinners on the patio, decking with built-in benches, raised garden beds, dog run, storage shed and large side yard access. Front yard landscaped with drought tolerant plants on auto drip system. AC replaced 2018, Furnace 2025 1.5 mi to BART station & new Sprouts
Look no further! Updated and ready for you! Owned solar with NO True-Up on 2024-2025 PGE bill (see disclosures.) 11 panels, 3.575kW system. Home has been thoughtfully updated with freshly painted interior, newer carpet in bedrooms, extensive LVP flooring, 3.5 inch baseboards, crown molding throughout, canned lighting, ceiling fans, wood-burning fireplace, updated kitchen w/modern finishes including, new stove, dishwasher, microwave, large stainless sink & disposal, granite counters w/tile backsplash, butcher block coffee bar, plus 3 floating shelves. Both baths have been beautifully updated w/stylish tile flooring & shower, sliding glass door, lighting & vanities. Landscaped backyard w/auto sprinklers, covered patio w/roll-down sunshade, perfect addition for dinners on the patio, decking w/built-in benches, raised garden beds, dog run, storage shed & large side yard, great space for recreational vehicles. Front yard landscaped w/drought tolerant plants on drip system. AC replaced in 2018, Furnace in 2025. Home is located close to schools, freeway access, minutes to new shopping center w/Sprouts Grocery store & Starbucks. 1.5 miles to Bay Point/Pittsburg BART Station & public transportation, great restaurants & more! All the work is done, just move in! Show & Sell!
- Current Status
- New
- Original Price
- $599,950
- List Price
- $599,950
- On Market Date
- Jun 13, 2025
- Property Type
- Detached
- D/N/S
- Seeno Hillsdale
- Zip Code
- 94565
- MLS ID
- 41101333
- APN
- 0953610169
- Year Built
- 1981
- Stories in Building
- 1
- Possession
- Negotiable, Seller Rent Back
- Data Source
- MAXEBRDI
- Origin MLS System
- DELTA
Rancho Medanos Junior High School
Public 6-8 Middle
Students: 902 Distance: 0.2mi
Royal Oaks Academy
Private 1-12
Students: NA Distance: 0.5mi
Los Medanos Elementary School
Public K-5 Elementary
Students: 711 Distance: 0.6mi
Parkside Elementary School
Public K-5 Elementary
Students: 646 Distance: 0.7mi
Willow Cove Elementary School
Public K-5 Elementary
Students: 646 Distance: 0.9mi
Spectrum Center - Delta
Private 11-12 Special Education, Combined Elementary And Secondary, Coed
Students: 70 Distance: 1.3mi
- Bed
- 3
- Bath
- 2
- Parking
- 2
- Int Access From Garage, RV/Boat Parking, Side Yard Access, Garage Faces Front, Garage Door Opener
- SQ FT
- 1,159
- SQ FT Source
- Public Records
- Lot SQ FT
- 6,000.0
- Lot Acres
- 0.14 Acres
- Pool Info
- Possible Pool Site
- Kitchen
- Dishwasher, Gas Range, Microwave, Free-Standing Range, Refrigerator, Self Cleaning Oven, Dryer, Washer, Gas Water Heater, Breakfast Nook, Stone Counters, Disposal, Gas Range/Cooktop, Pantry, Range/Oven Free Standing, Self-Cleaning Oven, Updated Kitchen
- Cooling
- Ceiling Fan(s), Central Air
- Disclosures
- Disclosure Package Avail
- Entry Level
- Exterior Details
- Garden, Dog Run, Front Yard, Garden/Play, Sprinklers Automatic, Sprinklers Front, Low Maintenance
- Flooring
- Laminate, Tile
- Foundation
- Fire Place
- Brick, Living Room, Wood Burning
- Heating
- Forced Air
- Laundry
- 220 Volt Outlet, Dryer, In Garage, Washer
- Main Level
- 3 Bedrooms, 2 Baths, Main Entry
- Possession
- Negotiable, Seller Rent Back
- Basement
- Crawl Space
- Architectural Style
- Ranch
- Non-Master Bathroom Includes
- Shower Over Tub, Tile, Updated Baths, Window
- Construction Status
- Existing
- Additional Miscellaneous Features
- Garden, Dog Run, Front Yard, Garden/Play, Sprinklers Automatic, Sprinklers Front, Low Maintenance
- Location
- Level, Back Yard, Front Yard, Landscaped, Sprinklers In Rear
- Roof
- Composition Shingles
- Fee
- Unavailable
MLS and other Information regarding properties for sale as shown in Theo have been obtained from various sources such as sellers, public records, agents and other third parties. This information may relate to the condition of the property, permitted or unpermitted uses, zoning, square footage, lot size/acreage or other matters affecting value or desirability. Unless otherwise indicated in writing, neither brokers, agents nor Theo have verified, or will verify, such information. If any such information is important to buyer in determining whether to buy, the price to pay or intended use of the property, buyer is urged to conduct their own investigation with qualified professionals, satisfy themselves with respect to that information, and to rely solely on the results of that investigation.
School data provided by GreatSchools. School service boundaries are intended to be used as reference only. To verify enrollment eligibility for a property, contact the school directly.
