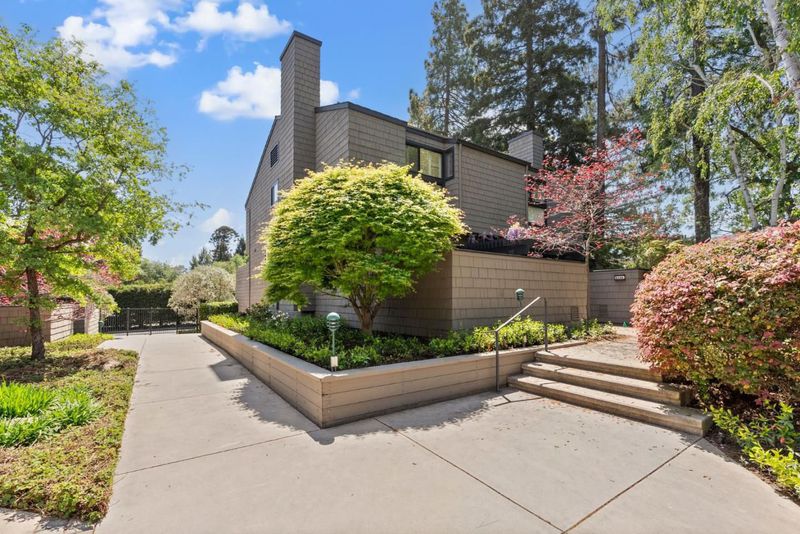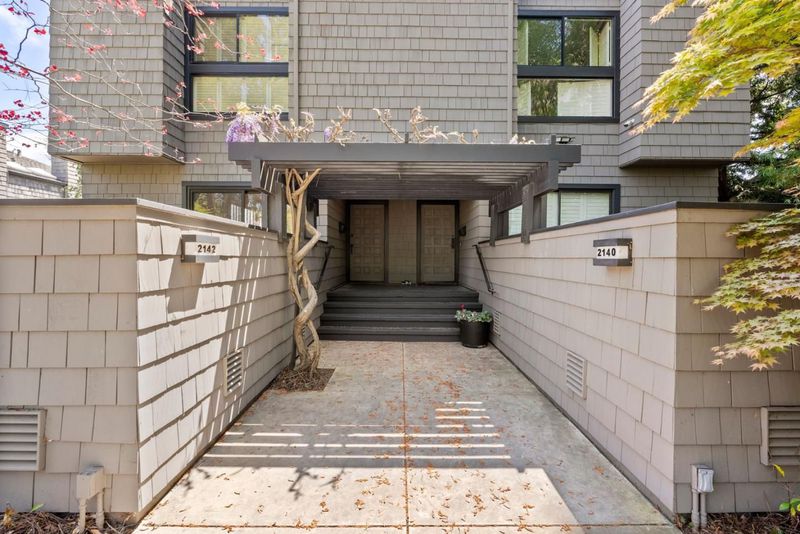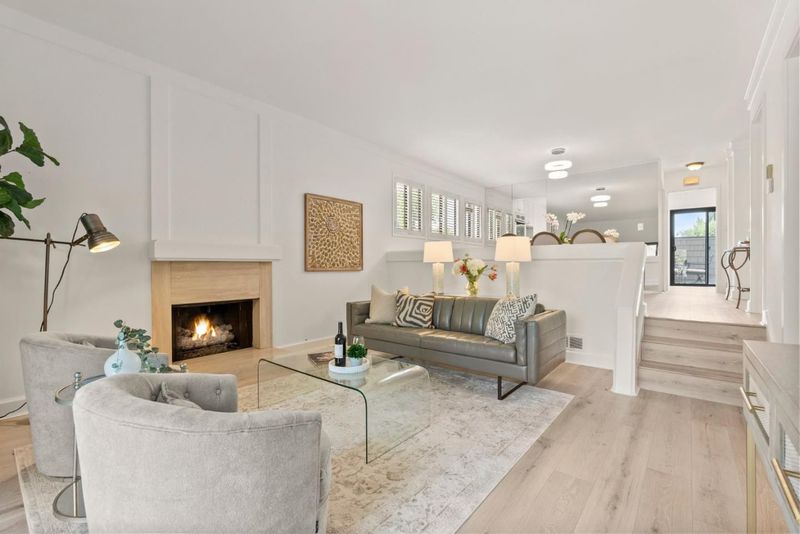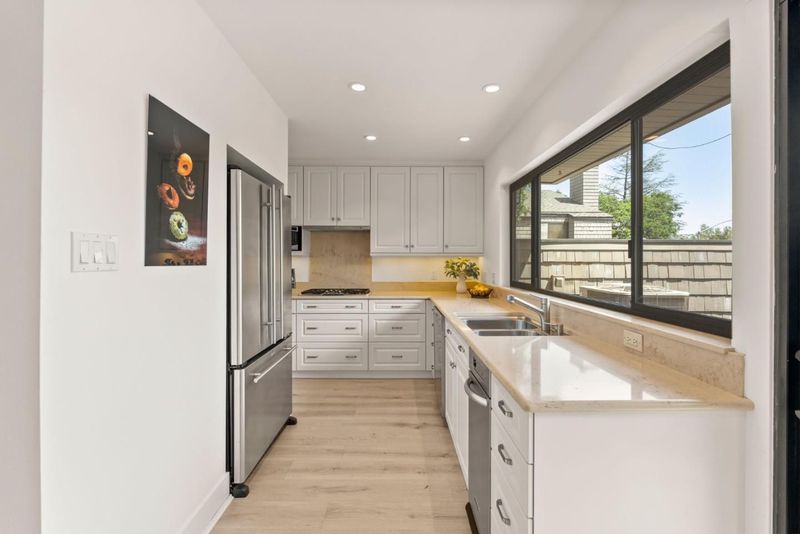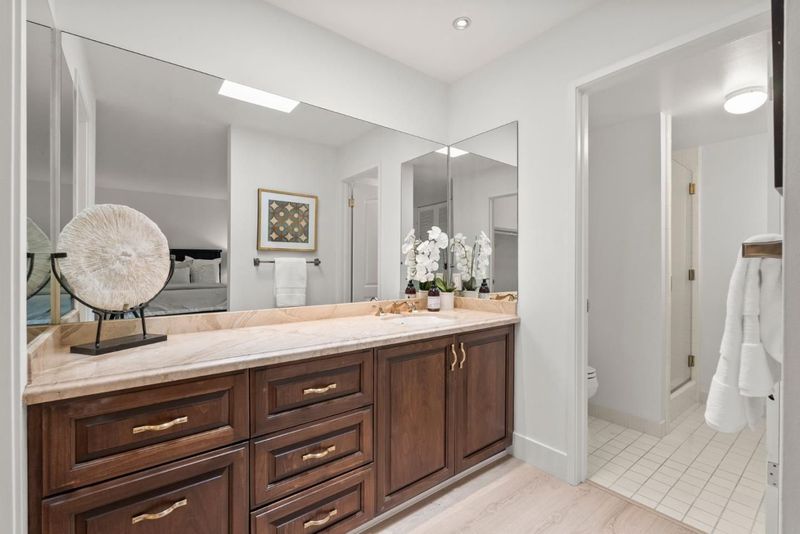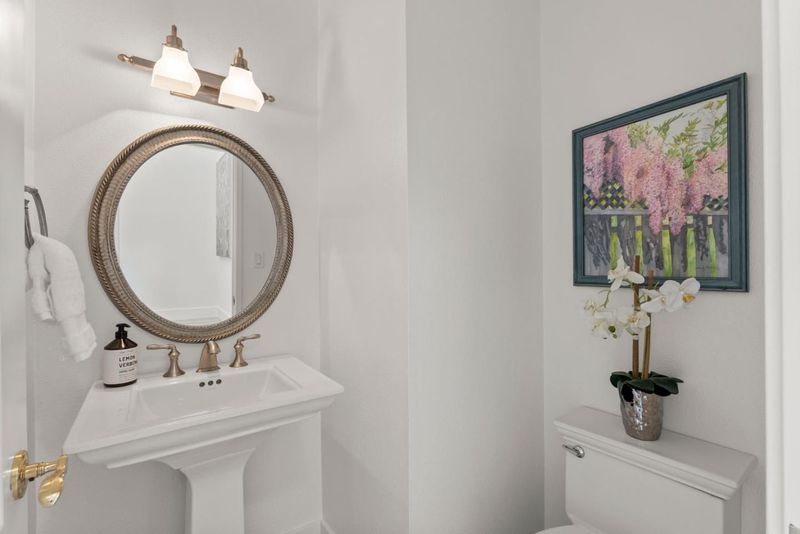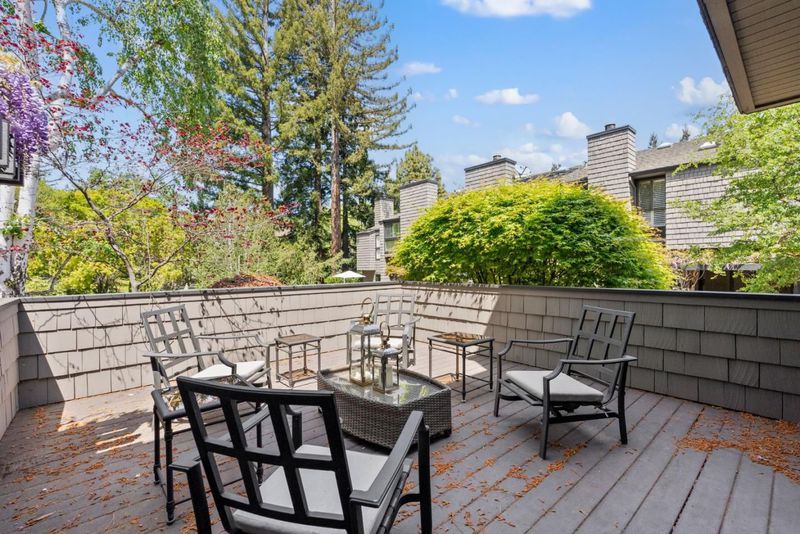
$1,675,000
1,740
SQ FT
$963
SQ/FT
2142 Sand Hill Road
@ Alameda - 301 - Sharon Heights / Stanford Hills, Menlo Park
- 3 Bed
- 3 (2/1) Bath
- 2 Park
- 1,740 sqft
- MENLO PARK
-

-
Sat May 3, 2:00 pm - 4:00 pm
Exceptional 3/2 Townhouse centrally located and updated in excellent School District.
-
Sun May 4, 2:00 pm - 4:00 pm
Exceptional 3/2 Townhouse centrally located and updated in excellent School District.
Welcome to 2142 Sand Hill Road, an elegantly updated 3-bedroom, 2.5-bath townhome nestled in the heart of Sharon Heights. Offering 1,740 square feet of beautifully designed living space, this home blends classic charm with modern comfort. The main level features a formal entry, a spacious living room with a gas fireplace, hardwood floors, a formal dining area, and a stunning chefs kitchen. Outfitted with custom cabinetry, stone countertops, a Thermador gas range and double ovens, Jenn-Air refrigerator, Miele dishwasher, and built-in desk with shelving, the kitchen is both stylish and highly functional. A powder room completes the main level. Upstairs, the generous primary suite includes a walk-in closet and a luxuriously updated en-suite bath. Two additional bedrooms, a full bath, and a convenient laundry area offer flexible living options. Enjoy two private outdoor patios, central air conditioning, plantation shutters, and an attached two-car garage, plus an additional assigned parking space. This intimate 10-unit community is self-managed, impeccably maintained, and features a shared swimming pool. Centrally located near Stanford University, Stanford Shopping Center, Sharon Heights Shopping Center, top-rated schools, and major Silicon Valley employers!
- Days on Market
- 0 days
- Current Status
- Active
- Original Price
- $1,675,000
- List Price
- $1,675,000
- On Market Date
- Apr 28, 2025
- Property Type
- Townhouse
- Area
- 301 - Sharon Heights / Stanford Hills
- Zip Code
- 94025
- MLS ID
- ML82004439
- APN
- 074-540-020
- Year Built
- 1971
- Stories in Building
- 2
- Possession
- Unavailable
- Data Source
- MLSL
- Origin MLS System
- MLSListings, Inc.
Oak Knoll Elementary School
Public K-5 Elementary
Students: 651 Distance: 0.4mi
La Entrada Middle School
Public 4-8 Middle
Students: 745 Distance: 0.4mi
Jubilee Academy
Private 2-11
Students: NA Distance: 0.5mi
Phillips Brooks School
Private PK-5 Elementary, Coed
Students: 292 Distance: 0.6mi
Trinity School
Private K-5 Elementary, Religious, Coed
Students: 149 Distance: 0.8mi
Stanford Online High School
Private 7-12 Nonprofit
Students: 650 Distance: 0.9mi
- Bed
- 3
- Bath
- 3 (2/1)
- Parking
- 2
- Assigned Spaces, Attached Garage
- SQ FT
- 1,740
- SQ FT Source
- Unavailable
- Pool Info
- Community Facility
- Kitchen
- Cooktop - Gas, Dishwasher, Microwave, Refrigerator, Trash Compactor
- Cooling
- Central AC
- Dining Room
- Dining Area
- Disclosures
- Natural Hazard Disclosure
- Family Room
- No Family Room
- Foundation
- Concrete Perimeter
- Fire Place
- Living Room
- Heating
- Central Forced Air
- Laundry
- Washer / Dryer
- * Fee
- $990
- Name
- White Oak Townhouse HOA
- *Fee includes
- Common Area Electricity, Common Area Gas, Exterior Painting, Fencing, Insurance - Common Area, Insurance - Homeowners, Insurance - Structure, Landscaping / Gardening, Maintenance - Common Area, Maintenance - Exterior, Maintenance - Road, and Recreation Facility
MLS and other Information regarding properties for sale as shown in Theo have been obtained from various sources such as sellers, public records, agents and other third parties. This information may relate to the condition of the property, permitted or unpermitted uses, zoning, square footage, lot size/acreage or other matters affecting value or desirability. Unless otherwise indicated in writing, neither brokers, agents nor Theo have verified, or will verify, such information. If any such information is important to buyer in determining whether to buy, the price to pay or intended use of the property, buyer is urged to conduct their own investigation with qualified professionals, satisfy themselves with respect to that information, and to rely solely on the results of that investigation.
School data provided by GreatSchools. School service boundaries are intended to be used as reference only. To verify enrollment eligibility for a property, contact the school directly.
