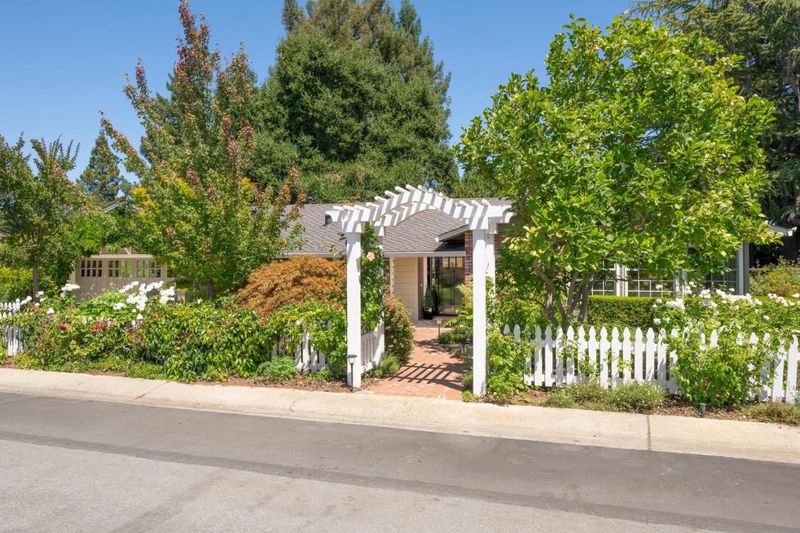
$4,998,000
2,335
SQ FT
$2,140
SQ/FT
1 Hampton Court
@ W. Edith - 211 - North Los Altos, Los Altos
- 4 Bed
- 3 (2/1) Bath
- 4 Park
- 2,335 sqft
- LOS ALTOS
-

-
Sat Aug 16, 1:30 pm - 4:30 pm
-
Sun Aug 17, 1:30 pm - 4:30 pm
In prime downtown Los Altos, only a block from the Village, this beautifully remodeled ranch home blends classic appeal with modern luxury. The light-filled living dining great room is ideal for gathering with family and friends. Cooking is a pleasure in the elegant chef's kitchen which opens to the outdoor entertaining deck and cozy family room. Work from home and distance learning are perfectly accommodated in the comfortable front office while the primary suite with its sumptuous designer bath provides a serene retreat at the end of the day. Exquisitely curated gardens surrounding the home create a lush landscape of climbing roses, manicured paths, and a flourishing orchard which invite true California outdoor living year-round. Become a part of the community and enjoy top rated schools, Lincoln Park, boutiques, cafes and the famous First Friday Monthly Music festival all in close proximity!
- Days on Market
- 2 days
- Current Status
- Active
- Original Price
- $4,998,000
- List Price
- $4,998,000
- On Market Date
- Aug 11, 2025
- Property Type
- Single Family Home
- Area
- 211 - North Los Altos
- Zip Code
- 94022
- MLS ID
- ML82017627
- APN
- 167-36-039
- Year Built
- 1964
- Stories in Building
- 1
- Possession
- COE
- Data Source
- MLSL
- Origin MLS System
- MLSListings, Inc.
Gardner Bullis Elementary School
Public K-6 Elementary
Students: 302 Distance: 0.5mi
Los Altos High School
Public 9-12 Secondary
Students: 2227 Distance: 0.6mi
Santa Rita Elementary School
Public K-6 Elementary
Students: 524 Distance: 0.9mi
Covington Elementary School
Public K-6 Elementary
Students: 585 Distance: 1.0mi
Almond Elementary School
Public K-6 Elementary
Students: 488 Distance: 1.0mi
Ardis G. Egan Junior High School
Public 7-8 Combined Elementary And Secondary
Students: 585 Distance: 1.1mi
- Bed
- 4
- Bath
- 3 (2/1)
- Double Sinks, Full on Ground Floor, Half on Ground Floor, Primary - Oversized Tub, Primary - Stall Shower(s), Stall Shower - 2+, Updated Bath
- Parking
- 4
- Attached Garage
- SQ FT
- 2,335
- SQ FT Source
- Unavailable
- Lot SQ FT
- 10,440.0
- Lot Acres
- 0.239669 Acres
- Kitchen
- Cooktop - Gas, Countertop - Quartz, Dishwasher, Garbage Disposal, Hood Over Range, Microwave, Oven - Built-In, Refrigerator
- Cooling
- Central AC
- Dining Room
- Breakfast Room, Dining Area in Living Room
- Disclosures
- Natural Hazard Disclosure
- Family Room
- Separate Family Room
- Flooring
- Carpet, Hardwood
- Foundation
- Concrete Perimeter and Slab
- Fire Place
- Family Room, Living Room
- Heating
- Forced Air
- Laundry
- In Utility Room, Inside, Washer / Dryer
- Possession
- COE
- Architectural Style
- Ranch
- Fee
- Unavailable
MLS and other Information regarding properties for sale as shown in Theo have been obtained from various sources such as sellers, public records, agents and other third parties. This information may relate to the condition of the property, permitted or unpermitted uses, zoning, square footage, lot size/acreage or other matters affecting value or desirability. Unless otherwise indicated in writing, neither brokers, agents nor Theo have verified, or will verify, such information. If any such information is important to buyer in determining whether to buy, the price to pay or intended use of the property, buyer is urged to conduct their own investigation with qualified professionals, satisfy themselves with respect to that information, and to rely solely on the results of that investigation.
School data provided by GreatSchools. School service boundaries are intended to be used as reference only. To verify enrollment eligibility for a property, contact the school directly.












































