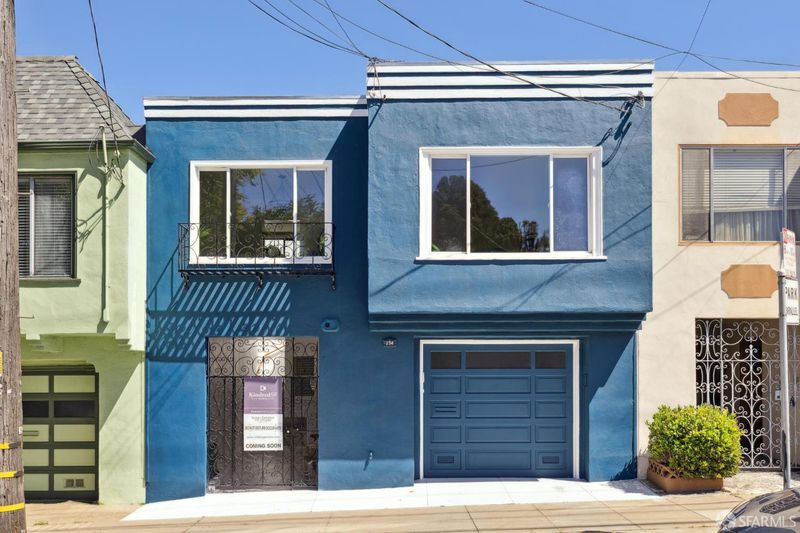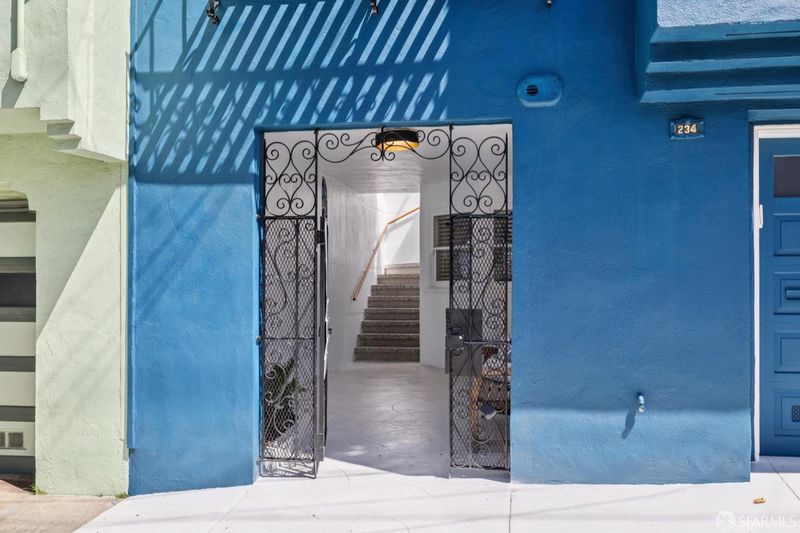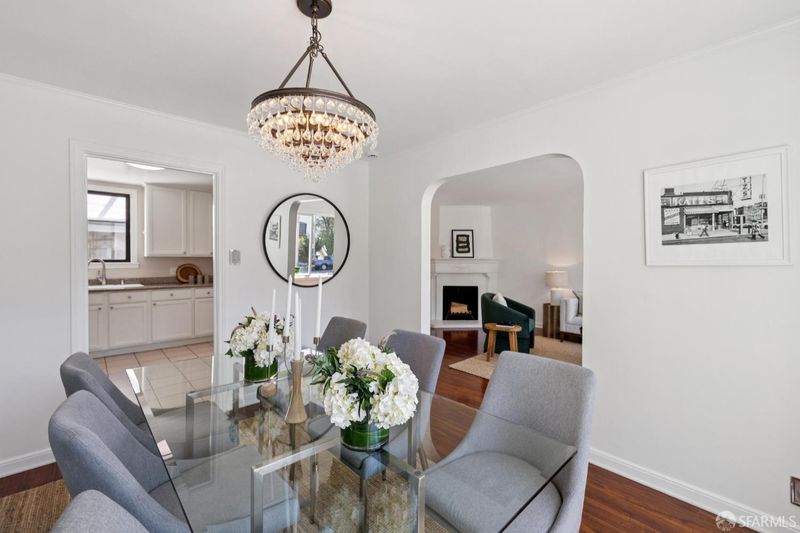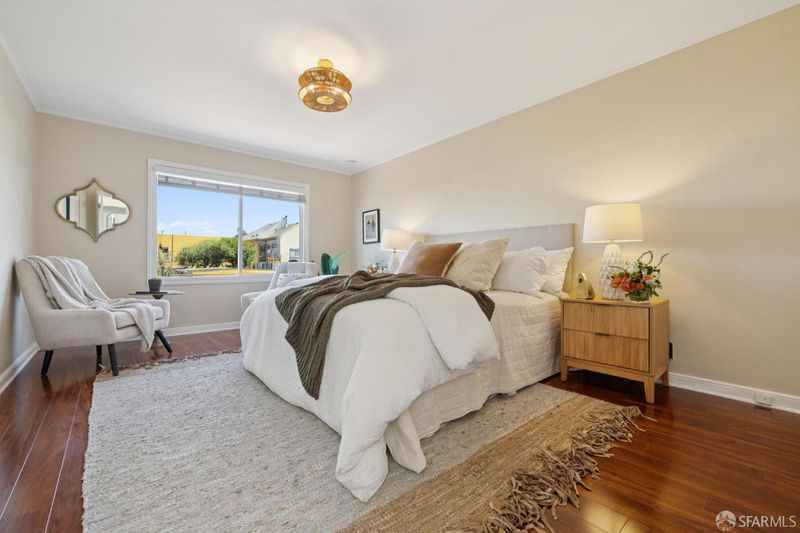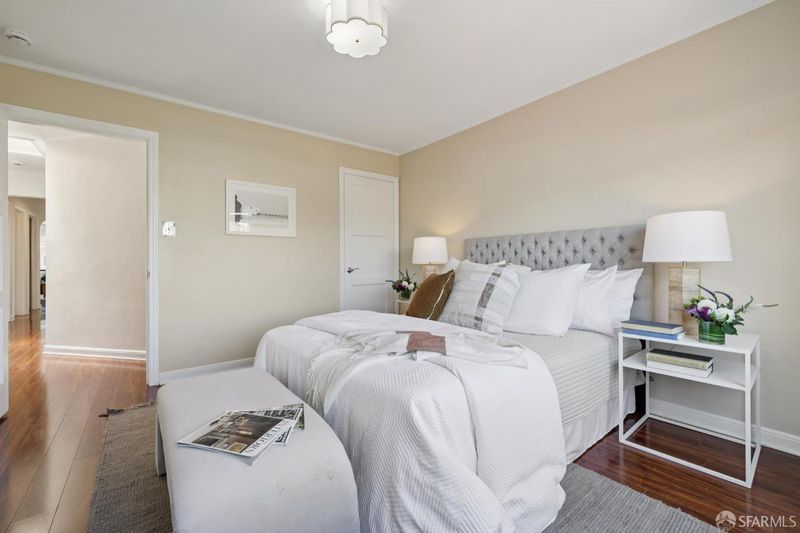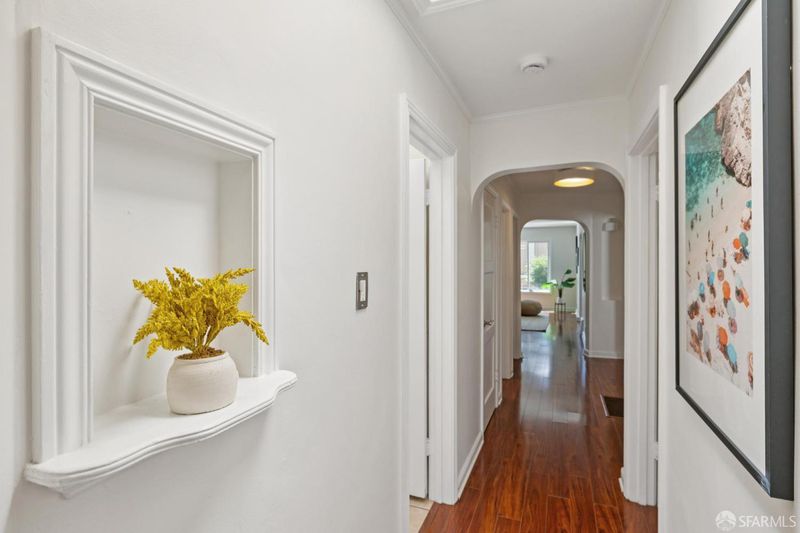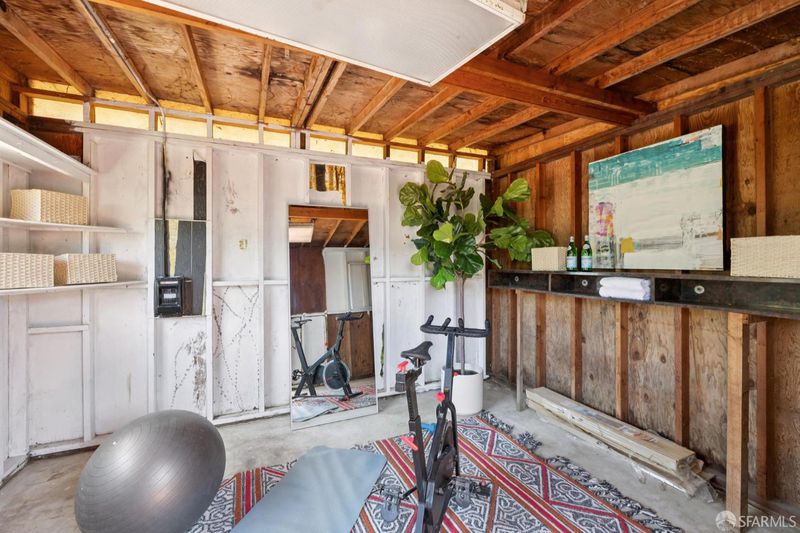
$1,198,000
234 Sagamore St
@ Capitol - 3 - Oceanview, San Francisco
- 3 Bed
- 1.5 Bath
- 1 Park
- San Francisco
-

-
Sun Aug 10, 2:00 pm - 4:00 pm
Whether you’re working from home, hosting Sunday dinner, or relaxing in the garden—this home is made for living well.
-
Sat Aug 16, 12:00 pm - 2:00 pm
A classic fireplace, and timeless charm greet you the moment you walk in the door. Let 234 Sagamore Street in San Francisco pull you in—you might never want to leave.
-
Sun Aug 17, 2:00 pm - 4:00 pm
Welcome to a home that offers more—inside and out!
Welcome to 234 Sagamore Street where everyday comfort meets San Francisco charm. Step through the front door into a home that feels like it's been waiting for you. At 234 Sagamore Street, natural light dances across the living room, where a classic wood-burning fireplace invites you to slow down, cozy up, and stay a while. The elegant dining room just beyond sets the scene for everything from Sunday brunch to holiday dinners, moments that turn into memories. You'll find three lovely bedrooms each with its own unique character. The primary offers two closets, a sense of calm retreat & captures soft hilltop views that greet you every morning. The full bath is fresh and bright with its own skylight & a separate powder room adds convenience for daily living. Downstairs, a finished area offers endless possibilities whether you need a home office, media lounge, guest quarters, or creative studio, the space is ready to adapt to your needs. Outdoors, enjoy a backyard built for entertaining, relaxing, or harvesting apples from your mature fruit tree & a large shed opens the door to endless creative uses. With an A+ location that keeps you close to parks, shopping, freeways, transit, schools & the best of the city, this home isn't just a place to live, it's a place to thrive!
- Days on Market
- 2 days
- Current Status
- Active
- Original Price
- $1,198,000
- List Price
- $1,198,000
- On Market Date
- Aug 8, 2025
- Property Type
- Single Family Residence
- District
- 3 - Oceanview
- Zip Code
- 94112
- MLS ID
- 425064028
- APN
- 7137-013
- Year Built
- 1948
- Stories in Building
- 0
- Possession
- Close Of Escrow
- Data Source
- SFAR
- Origin MLS System
Sheridan Elementary School
Public K-5 Elementary
Students: 229 Distance: 0.2mi
Ortega (Jose) Elementary School
Public K-5 Elementary
Students: 399 Distance: 0.4mi
Our Lady Of Perpetual Help
Private K-8 Elementary, Religious, Coed
Students: 195 Distance: 0.5mi
Woodrow Wilson Elementary School
Public K-5 Elementary
Students: 376 Distance: 0.6mi
Mt. Vernon Christian Academy
Private K-8
Students: 11 Distance: 0.7mi
Longfellow Elementary School
Public K-5 Elementary
Students: 520 Distance: 0.7mi
- Bed
- 3
- Bath
- 1.5
- Parking
- 1
- Attached, Garage Door Opener, Garage Facing Front, Workshop in Garage
- SQ FT
- 0
- SQ FT Source
- Unavailable
- Lot SQ FT
- 3,123.0
- Lot Acres
- 0.0717 Acres
- Cooling
- None
- Dining Room
- Formal Room
- Flooring
- Laminate, Tile
- Fire Place
- Living Room, Wood Burning
- Heating
- Floor Furnace
- Laundry
- Washer/Dryer Stacked Included
- Possession
- Close Of Escrow
- Special Listing Conditions
- None
- Fee
- $0
MLS and other Information regarding properties for sale as shown in Theo have been obtained from various sources such as sellers, public records, agents and other third parties. This information may relate to the condition of the property, permitted or unpermitted uses, zoning, square footage, lot size/acreage or other matters affecting value or desirability. Unless otherwise indicated in writing, neither brokers, agents nor Theo have verified, or will verify, such information. If any such information is important to buyer in determining whether to buy, the price to pay or intended use of the property, buyer is urged to conduct their own investigation with qualified professionals, satisfy themselves with respect to that information, and to rely solely on the results of that investigation.
School data provided by GreatSchools. School service boundaries are intended to be used as reference only. To verify enrollment eligibility for a property, contact the school directly.
