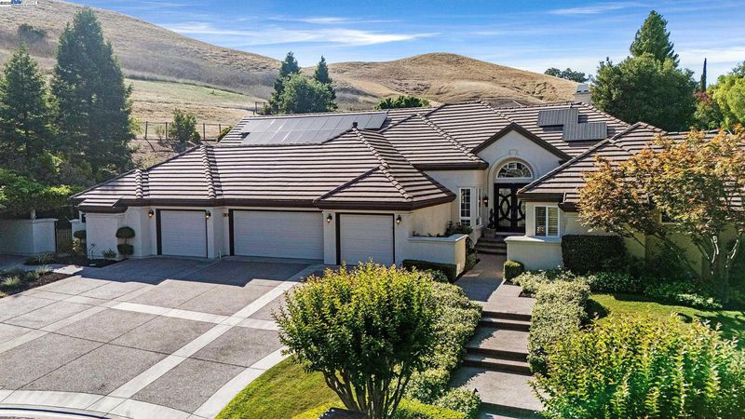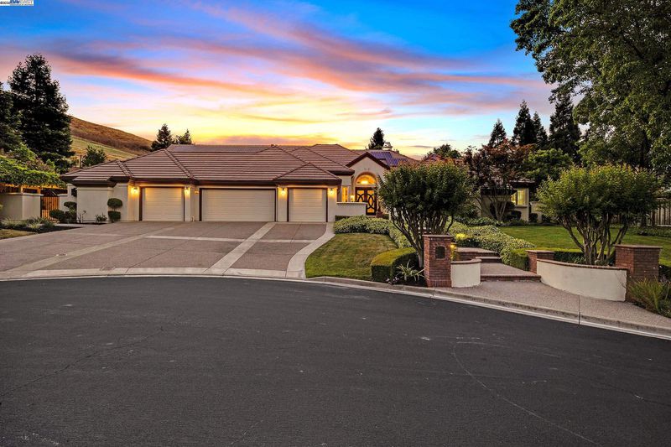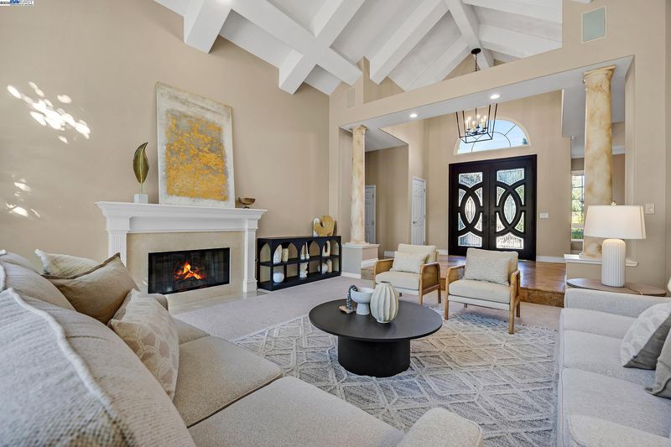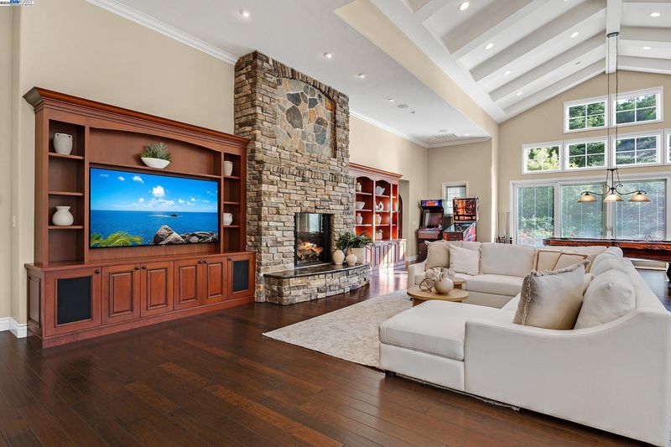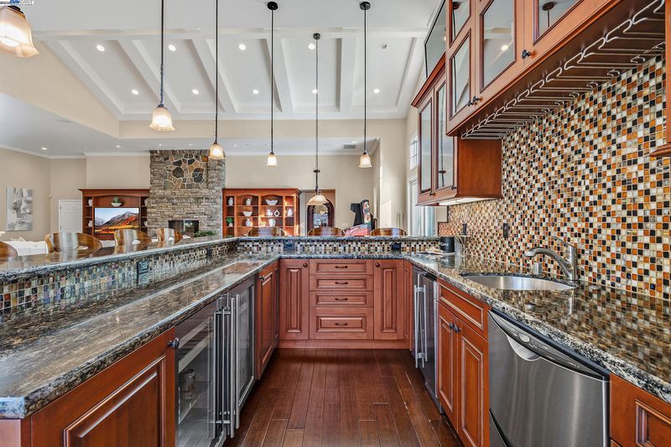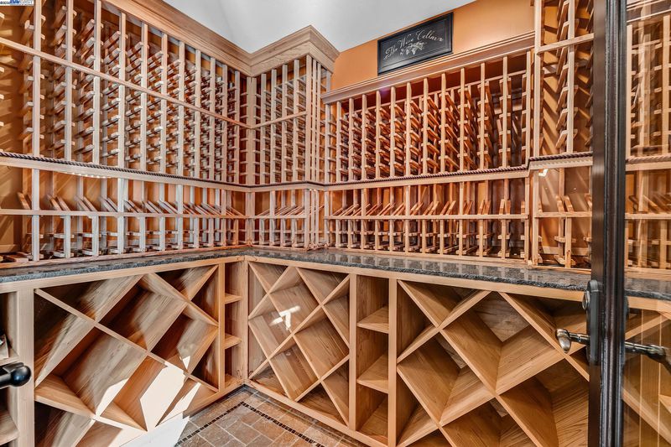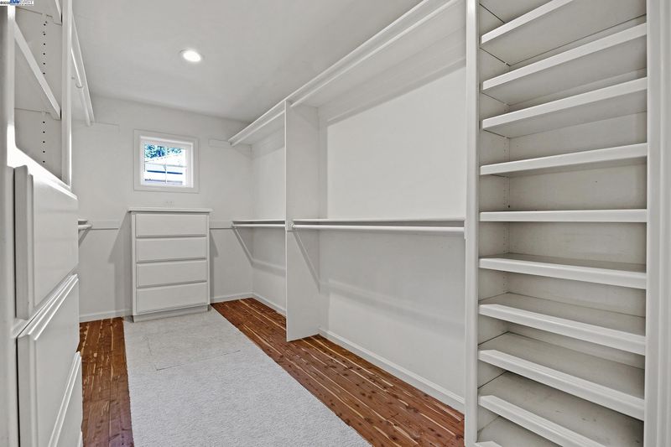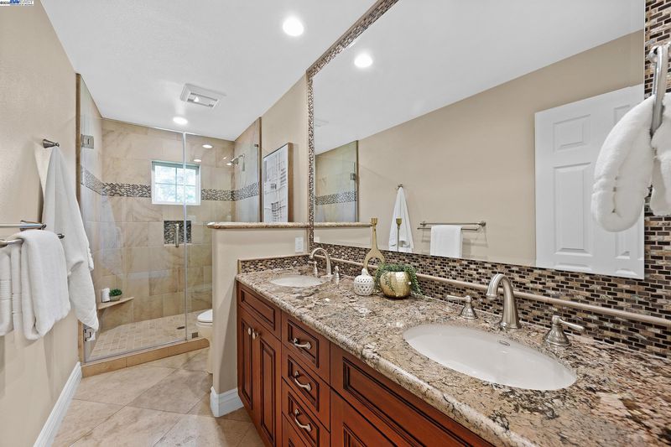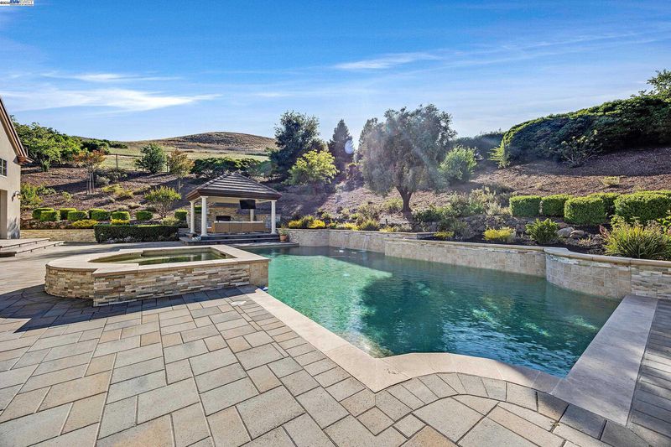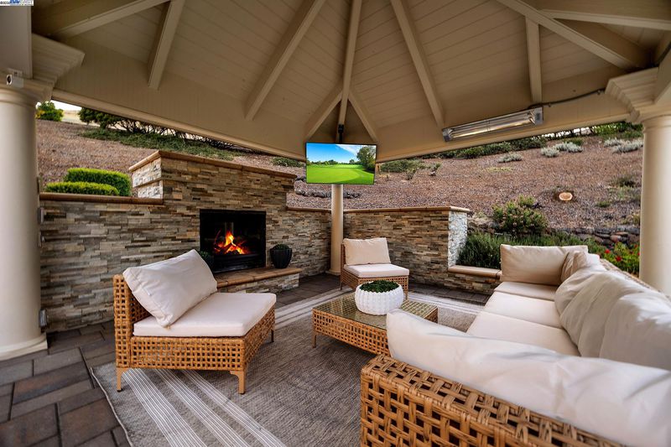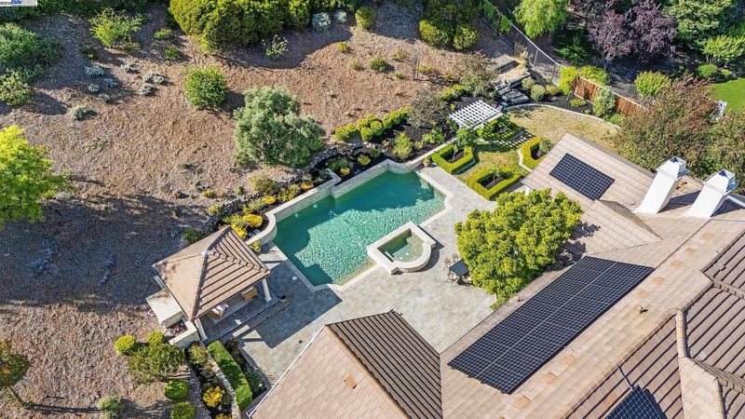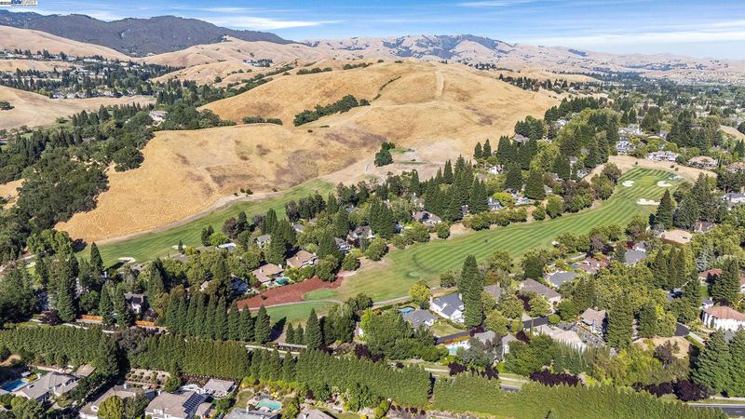
$3,489,950
4,408
SQ FT
$792
SQ/FT
24 Timberview Ct
@ Laurelwood - Northridge Ests, Danville
- 4 Bed
- 4 (3/2) Bath
- 4 Park
- 4,408 sqft
- Danville
-

SHOWSTOPPER! Discover a premier sanctuary on a 1.19 acre lot, bordering open space within the coveted Northridge Estates. This single story masterpiece is the epitome of luxury living and the ultimate entertainer’s paradise. Step into the expansive great room, an architectural marvel w/ soaring vaulted ceilings. The gourmet kitchen features top-tier appliances, including a Sub-Zero refrigerator, Bosch dishwasher, Electrolux dual ovens, pot filler enhanced cooktop, plumbed coffee maker, 2 sinks, large island, & huge pantry. Entertain effortlessly w/ a fully stocked bar with 3 refrigerators, ensuring you’re the perfect host for any occasion–from intimate gatherings to grand festivities. Indulge in a moment of relaxation in your bespoke temperature-controlled wine cellar and adjoining cigar room. 4 spacious bedrooms include office w/ custom-built cherry cabinetry & plush primary suite w/ fireplace & private hot tub. All 5 baths have been updated w/ highest quality fixtures. The private backyard oasis w/ pavilion, outdoor kitchen, pool & spa will make everyday feel like you’re on vacation. Impeccably maintained, 2 newer HVAC systems, & owned Sunrun Solar. With 4408 sqft of living space and a 4 car garage…this gorgeous estate delivers an unparalleled lifestyle of modern convenience.
- Current Status
- New
- Original Price
- $3,489,950
- List Price
- $3,489,950
- On Market Date
- Sep 1, 2025
- Property Type
- Detached
- D/N/S
- Northridge Ests
- Zip Code
- 94506
- MLS ID
- 41109945
- APN
- 2153400383
- Year Built
- 1994
- Stories in Building
- 1
- Possession
- Close Of Escrow, Immediate
- Data Source
- MAXEBRDI
- Origin MLS System
- BAY EAST
Sycamore Valley Elementary School
Public K-5 Elementary
Students: 573 Distance: 0.9mi
Golden View Elementary School
Public K-5 Elementary
Students: 668 Distance: 1.6mi
Diablo Vista Middle School
Public 6-8 Middle
Students: 986 Distance: 1.8mi
Coyote Creek Elementary School
Public K-5 Elementary
Students: 920 Distance: 2.0mi
The Athenian School
Private 6-12 Combined Elementary And Secondary, Coed
Students: 490 Distance: 2.1mi
Charlotte Wood Middle School
Public 6-8 Middle
Students: 978 Distance: 2.7mi
- Bed
- 4
- Bath
- 4 (3/2)
- Parking
- 4
- Attached, RV/Boat Parking, Garage Door Opener
- SQ FT
- 4,408
- SQ FT Source
- Public Records
- Lot SQ FT
- 51,836.0
- Lot Acres
- 1.19 Acres
- Pool Info
- Gunite
- Kitchen
- Dishwasher, Double Oven, Gas Range, Microwave, Refrigerator, Trash Compactor, Stone Counters, Eat-in Kitchen, Gas Range/Cooktop, Kitchen Island, Pantry, Updated Kitchen, Wet Bar
- Cooling
- Ceiling Fan(s), Central Air, Whole House Fan
- Disclosures
- None
- Entry Level
- Exterior Details
- Back Yard, Front Yard, Side Yard
- Flooring
- Tile, Carpet, Engineered Wood
- Foundation
- Fire Place
- Family Room, Living Room, Master Bedroom
- Heating
- Zoned
- Laundry
- Laundry Room, Sink
- Main Level
- 4 Bedrooms, 0.5 Bath, 4 Baths, Primary Bedrm Suite - 1, Laundry Facility, Main Entry
- Views
- Hills
- Possession
- Close Of Escrow, Immediate
- Basement
- Crawl Space
- Architectural Style
- Contemporary
- Non-Master Bathroom Includes
- Updated Baths
- Construction Status
- Existing
- Additional Miscellaneous Features
- Back Yard, Front Yard, Side Yard
- Location
- Court, Premium Lot
- Roof
- Tile
- Water and Sewer
- Public
- Fee
- $400
MLS and other Information regarding properties for sale as shown in Theo have been obtained from various sources such as sellers, public records, agents and other third parties. This information may relate to the condition of the property, permitted or unpermitted uses, zoning, square footage, lot size/acreage or other matters affecting value or desirability. Unless otherwise indicated in writing, neither brokers, agents nor Theo have verified, or will verify, such information. If any such information is important to buyer in determining whether to buy, the price to pay or intended use of the property, buyer is urged to conduct their own investigation with qualified professionals, satisfy themselves with respect to that information, and to rely solely on the results of that investigation.
School data provided by GreatSchools. School service boundaries are intended to be used as reference only. To verify enrollment eligibility for a property, contact the school directly.
