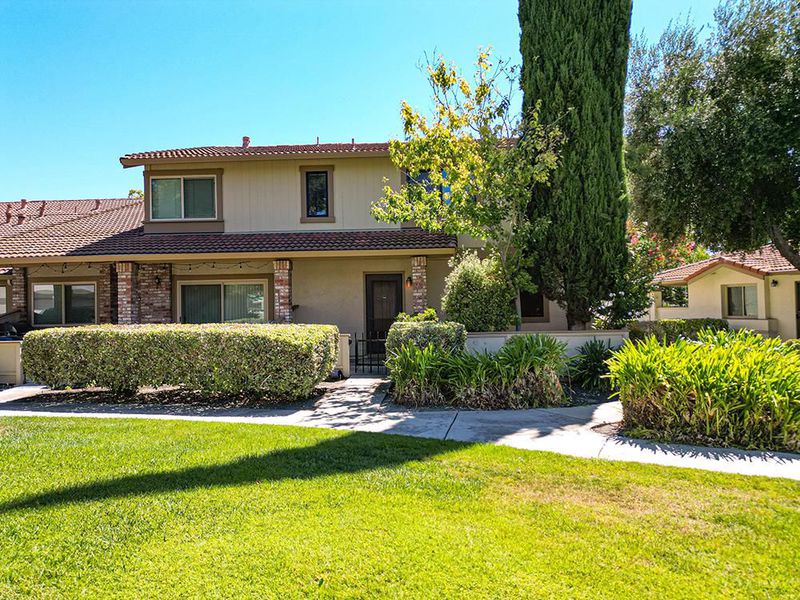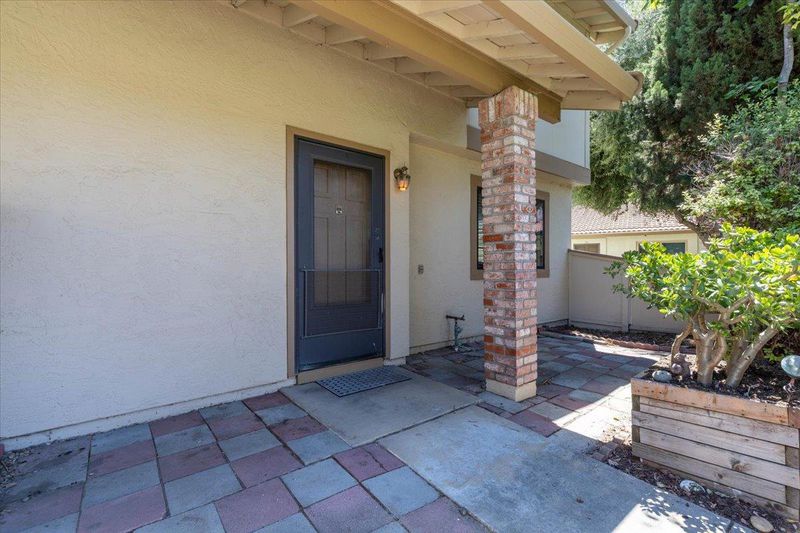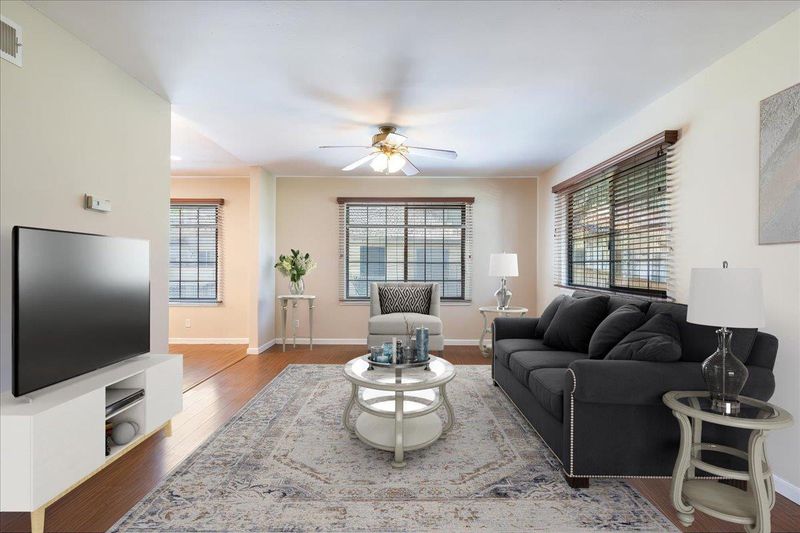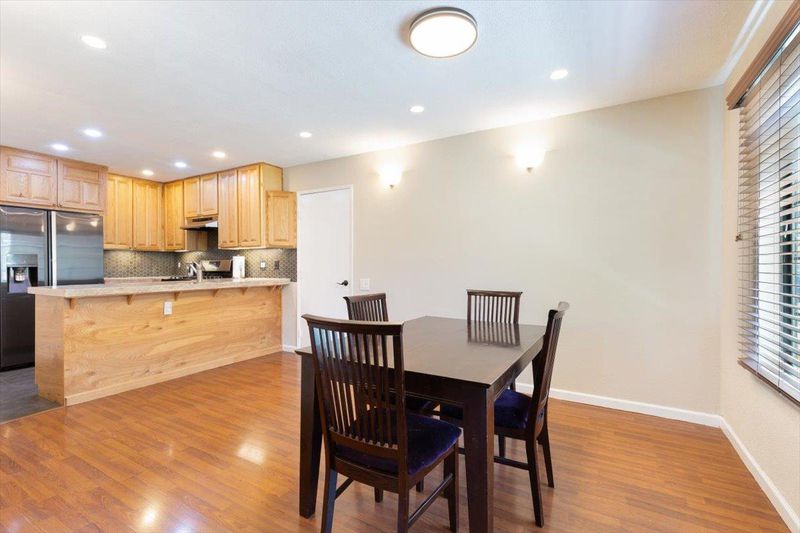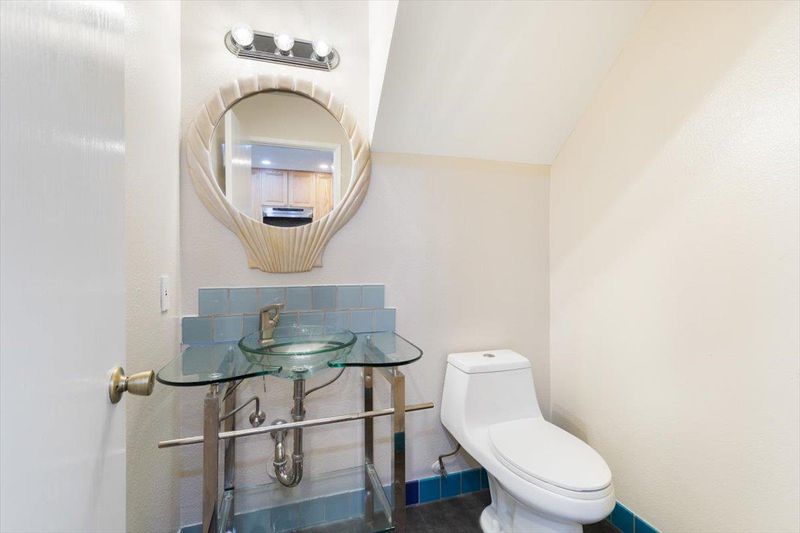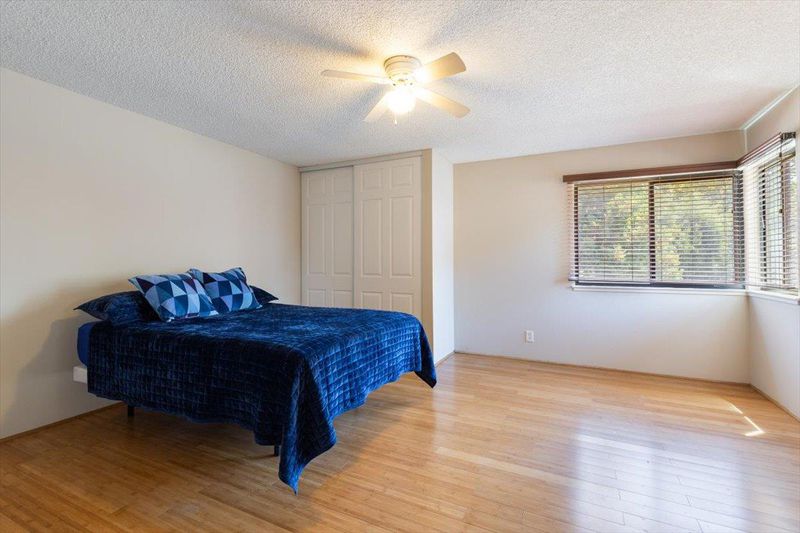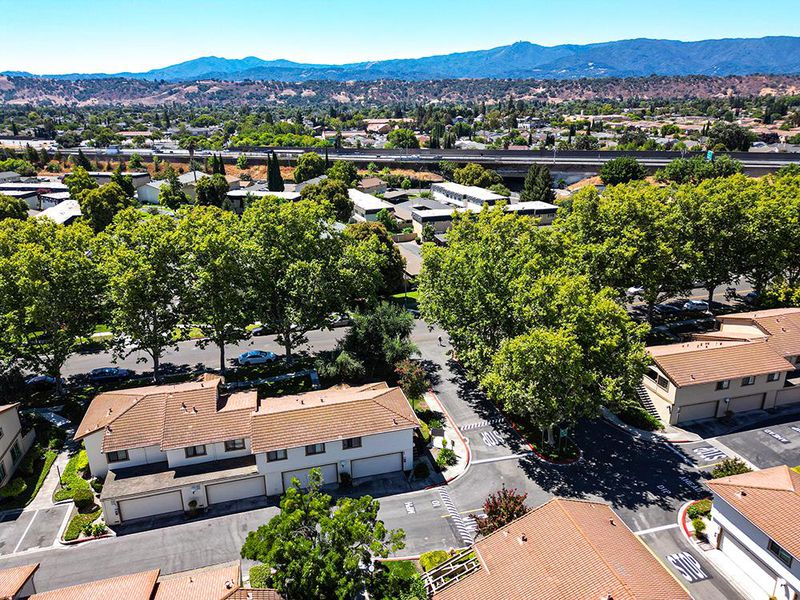
$775,000
1,294
SQ FT
$599
SQ/FT
5453 Colony Green Drive
@ Chynoweth Ave / Dusenberg Dr - 12 - Blossom Valley, San Jose
- 2 Bed
- 3 (2/1) Bath
- 2 Park
- 1,294 sqft
- SAN JOSE
-

-
Sat Aug 23, 1:00 pm - 4:00 pm
-
Sun Aug 24, 1:00 pm - 4:00 pm
Welcome to the Colony Green community in Blossom Valley. This corner townhome enjoys a quiet setting with tree-lined walkways and greenbelt views. The floor plan offers a bright and spacious living room, an adjoining dining area, and a kitchen with generous cabinet space and a convenient breakfast bar peninsula. Upstairs youll find two large suites, each with its own private bath, providing comfort and privacy. A downstairs half bath and in-unit laundry add everyday convenience. The private patio is ideal for outdoor dining or relaxing, and the attached two-car garage offers ample storage. The community is well maintained with landscaped open spaces and walking paths, and is located in close proximity to Martial Cottle Park, shopping, dining, and major freeways (85, 87, and 101). This is a wonderful opportunity to enjoy both convenience and a great neighborhood setting.
- Days on Market
- 3 days
- Current Status
- Active
- Original Price
- $775,000
- List Price
- $775,000
- On Market Date
- Aug 18, 2025
- Property Type
- Townhouse
- Area
- 12 - Blossom Valley
- Zip Code
- 95123
- MLS ID
- ML82018345
- APN
- 464-55-040
- Year Built
- 1984
- Stories in Building
- 2
- Possession
- COE
- Data Source
- MLSL
- Origin MLS System
- MLSListings, Inc.
Del Roble Elementary School
Public K-6 Elementary
Students: 556 Distance: 0.3mi
Frost (Earl) Elementary School
Public K-8 Elementary, Independent Study, Gifted Talented
Students: 638 Distance: 0.6mi
Gunderson High School
Public 9-12 Secondary
Students: 1093 Distance: 0.7mi
Hayes Elementary School
Public K-6 Elementary
Students: 592 Distance: 0.9mi
Allen at Steinbeck School
Public K-5 Elementary
Students: 520 Distance: 1.0mi
Herman (Leonard) Intermediate School
Public 5-8 Middle
Students: 854 Distance: 1.1mi
- Bed
- 2
- Bath
- 3 (2/1)
- Half on Ground Floor, Showers over Tubs - 2+, Solid Surface, Tub in Primary Bedroom, Updated Bath
- Parking
- 2
- Attached Garage, Gate / Door Opener
- SQ FT
- 1,294
- SQ FT Source
- Unavailable
- Lot SQ FT
- 880.0
- Lot Acres
- 0.020202 Acres
- Cooling
- Ceiling Fan, Central AC
- Dining Room
- Breakfast Bar, Dining Area, No Formal Dining Room
- Disclosures
- NHDS Report
- Family Room
- No Family Room
- Flooring
- Laminate, Tile
- Foundation
- Concrete Slab
- Heating
- Central Forced Air - Gas
- Laundry
- Washer / Dryer
- Possession
- COE
- Architectural Style
- Traditional
- * Fee
- $518
- Name
- Colony Green
- *Fee includes
- Common Area Electricity, Common Area Gas, Insurance - Common Area, Insurance - Hazard, Maintenance - Common Area, and Maintenance - Exterior
MLS and other Information regarding properties for sale as shown in Theo have been obtained from various sources such as sellers, public records, agents and other third parties. This information may relate to the condition of the property, permitted or unpermitted uses, zoning, square footage, lot size/acreage or other matters affecting value or desirability. Unless otherwise indicated in writing, neither brokers, agents nor Theo have verified, or will verify, such information. If any such information is important to buyer in determining whether to buy, the price to pay or intended use of the property, buyer is urged to conduct their own investigation with qualified professionals, satisfy themselves with respect to that information, and to rely solely on the results of that investigation.
School data provided by GreatSchools. School service boundaries are intended to be used as reference only. To verify enrollment eligibility for a property, contact the school directly.
