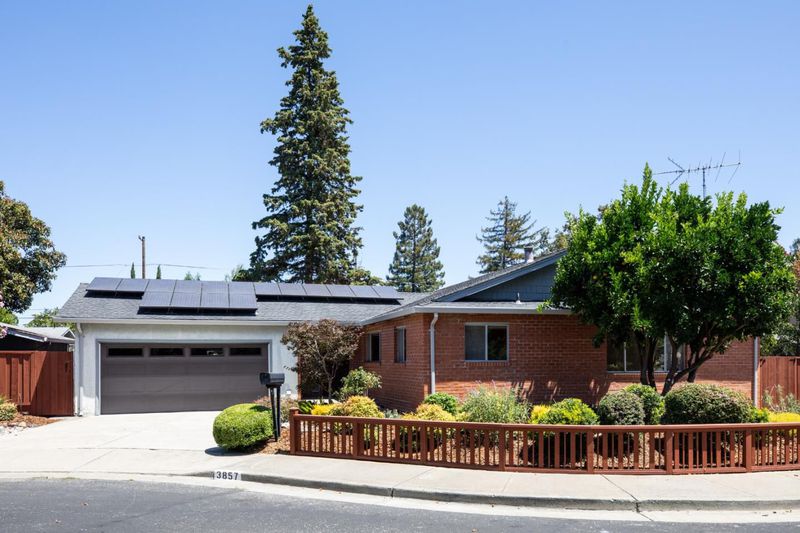
$2,498,000
1,405
SQ FT
$1,778
SQ/FT
3857 Timlott Court
@ El Centro St - 232 - Barron Park, Palo Alto
- 3 Bed
- 2 Bath
- 2 Park
- 1,405 sqft
- PALO ALTO
-

-
Sat Aug 2, 1:00 pm - 4:00 pm
Wonderful 3 bed, 2 bath single level home on a quiet cul-de-sac in prime Barron Park neighborhood with outstanding Palo Alto schools!
-
Sun Aug 3, 1:00 pm - 4:00 pm
Wonderful 3 bed, 2 bath single level home on a quiet cul-de-sac in prime Barron Park neighborhood with outstanding Palo Alto schools!
Nestled on a peaceful cul-de-sac in Palo Altos desirable Barron Park, this inviting single-level home offers comfort, charm, and convenience in a prime location. A brick façade and covered flagstone front porch set a welcoming tone, while inside, natural light fills the spacious living room featuring a brick fireplace, recessed lighting, and sliding doors to the backyard. The home includes 3 bedrooms and 2 full baths, including a primary suite with walk-in closet and updated bath. Cedar-lined closet floors add a touch of refinement, and owned solar panels contribute to energy efficiency and lower utility costs. The professionally landscaped backyard is a private retreat, complete with lush foliage, a flagstone-lined pond with waterfall, gravel paths, and a covered patio perfect for entertaining. Additional features include air conditioning, forced air heat, and an attached 430 sf two-car garage with laundry. Just minutes from parks, top-rated Palo Alto schools, and Highway 280. Photos include the current condition of the interior plus virtually staged rooms to show the immense potential this home presents. Open House Saturday (8/2) & Sunday (8/3) from 1:00-4:00pm.
- Days on Market
- 1 day
- Current Status
- Active
- Original Price
- $2,498,000
- List Price
- $2,498,000
- On Market Date
- Jul 31, 2025
- Property Type
- Single Family Home
- Area
- 232 - Barron Park
- Zip Code
- 94306
- MLS ID
- ML82016520
- APN
- 137-14-162
- Year Built
- 1975
- Stories in Building
- 1
- Possession
- Unavailable
- Data Source
- MLSL
- Origin MLS System
- MLSListings, Inc.
Barron Park Elementary School
Public K-5 Elementary, Coed
Students: 244 Distance: 0.1mi
Juana Briones Elementary School
Public K-5 Elementary
Students: 307 Distance: 0.2mi
Bear Hollow School
Private K-12
Students: NA Distance: 0.4mi
Keys Family Day School
Private 5-8
Students: 138 Distance: 0.5mi
Terman Middle School
Public 6-8 Middle
Students: 668 Distance: 0.6mi
Bowman International School
Private K-8 Montessori, Combined Elementary And Secondary, Coed
Students: 243 Distance: 0.7mi
- Bed
- 3
- Bath
- 2
- Parking
- 2
- Attached Garage
- SQ FT
- 1,405
- SQ FT Source
- Unavailable
- Lot SQ FT
- 5,625.0
- Lot Acres
- 0.129132 Acres
- Cooling
- Central AC
- Dining Room
- Dining Area
- Disclosures
- NHDS Report
- Family Room
- No Family Room
- Foundation
- Raised
- Fire Place
- Living Room
- Heating
- Central Forced Air - Gas
- Fee
- Unavailable
MLS and other Information regarding properties for sale as shown in Theo have been obtained from various sources such as sellers, public records, agents and other third parties. This information may relate to the condition of the property, permitted or unpermitted uses, zoning, square footage, lot size/acreage or other matters affecting value or desirability. Unless otherwise indicated in writing, neither brokers, agents nor Theo have verified, or will verify, such information. If any such information is important to buyer in determining whether to buy, the price to pay or intended use of the property, buyer is urged to conduct their own investigation with qualified professionals, satisfy themselves with respect to that information, and to rely solely on the results of that investigation.
School data provided by GreatSchools. School service boundaries are intended to be used as reference only. To verify enrollment eligibility for a property, contact the school directly.
























