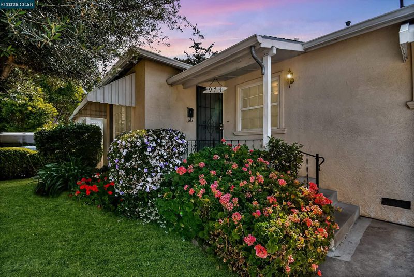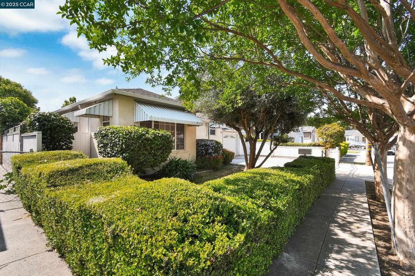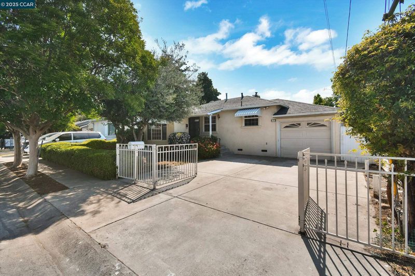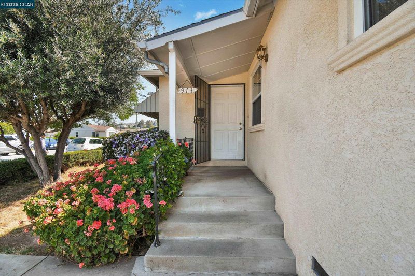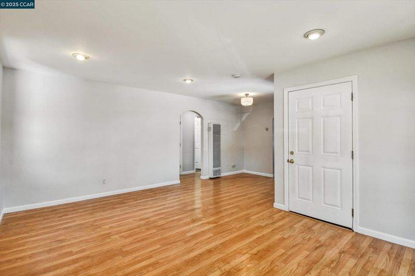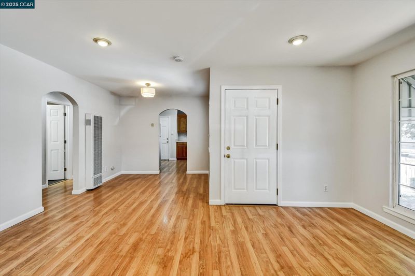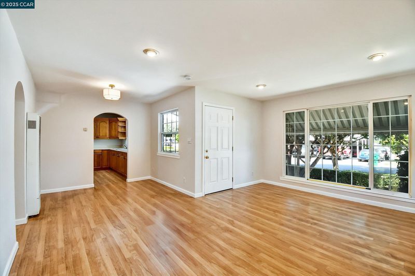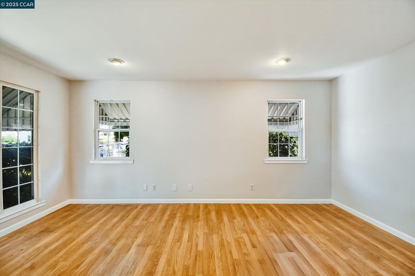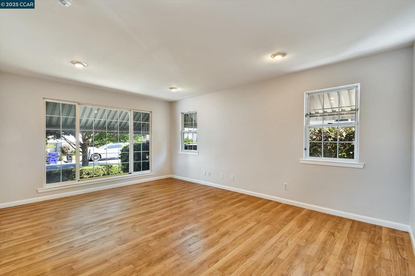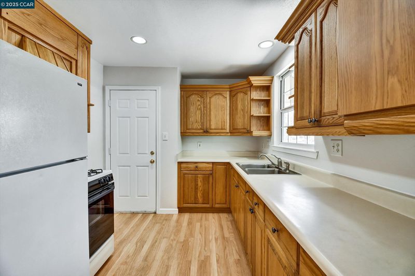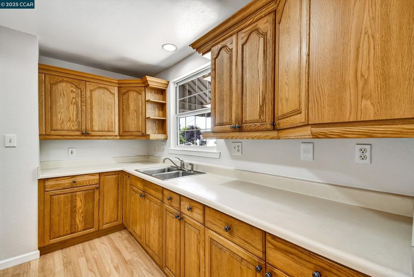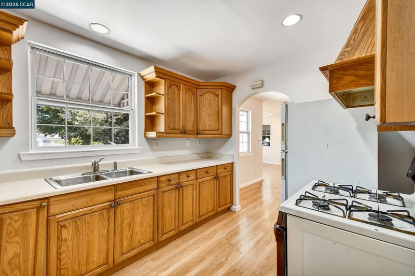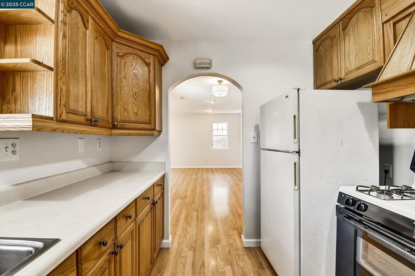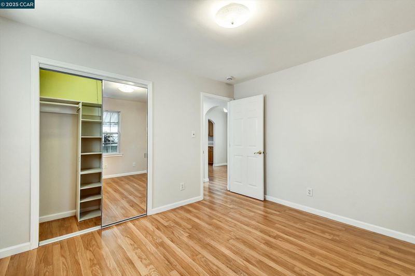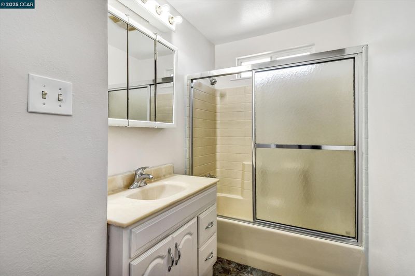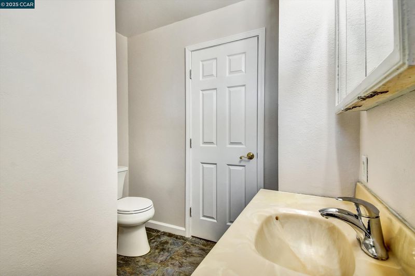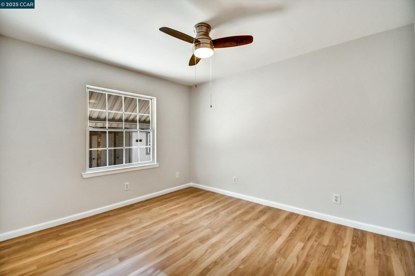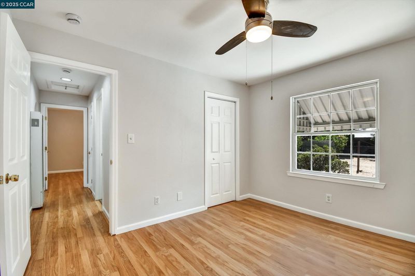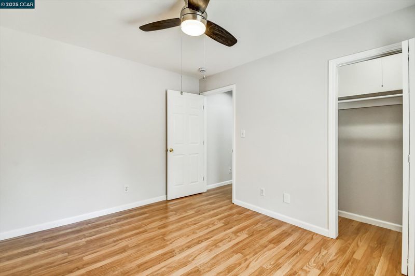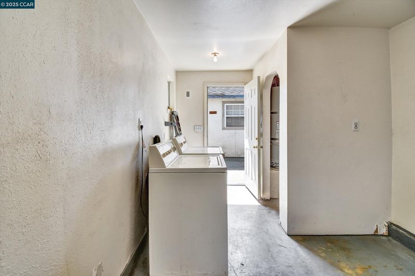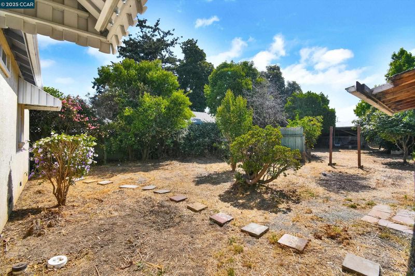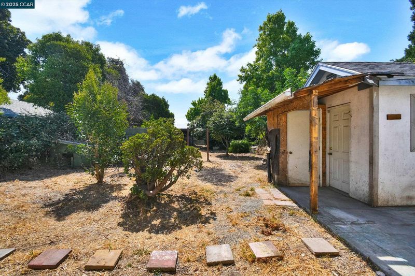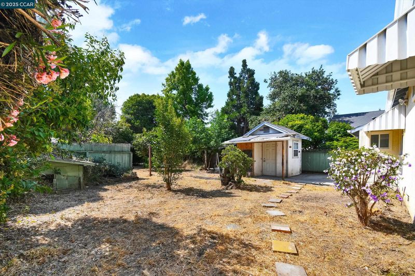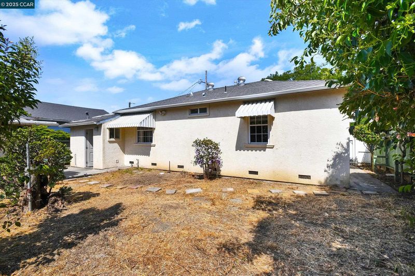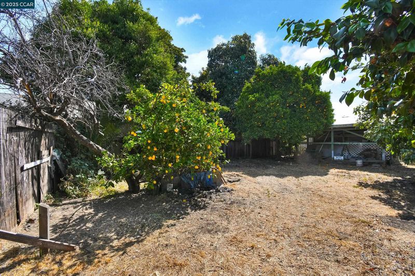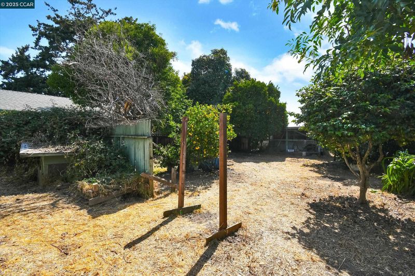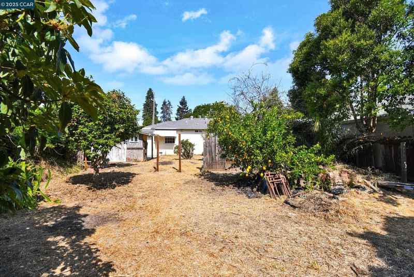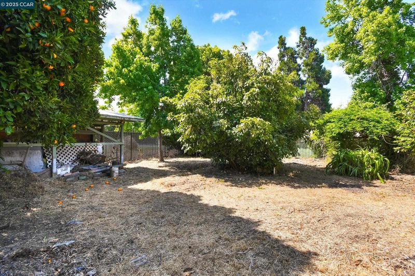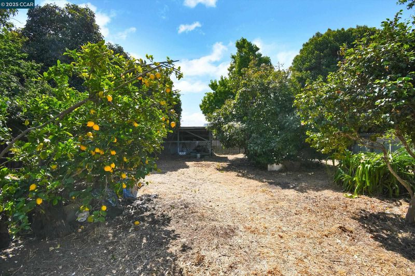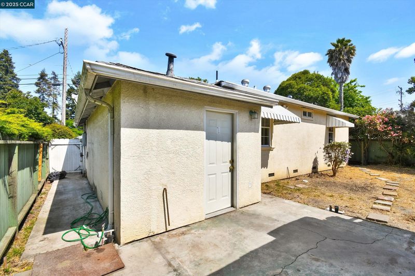
$630,000
1,068
SQ FT
$590
SQ/FT
973 Paradise Blvd
@ Mission - Ashland, Hayward
- 2 Bed
- 1 Bath
- 1 Park
- 1,068 sqft
- Hayward
-

Welcome to this lovingly maintained 2-bedroom, 1-bathroom home, hitting the market for the first time in many decades! Full of warmth and natural light, this sweet residence has been cherished by the same family for generations—and now it's ready to welcome its next chapter. Situated on a spacious lot in the heart of Ashland, this home offers an incredible opportunity for expansion. The large rear yard, dotted with fruitful lemon and orange trees, provides ample space for extending the main house or building an Accessory Dwelling Unit (ADU)—ideal for multi-generational living or creating your very own family compound. Whether you're looking to move right in or reimagine and expand, this home is a rare gem in a peaceful, well-established neighborhood. Close to schools, shopping, BART, and major commuter routes, this property combines convenience with classic charm.
- Current Status
- New
- Original Price
- $630,000
- List Price
- $630,000
- On Market Date
- Jun 10, 2025
- Property Type
- Detached
- D/N/S
- Ashland
- Zip Code
- 94541
- MLS ID
- 41100814
- APN
- 4142157
- Year Built
- 1942
- Stories in Building
- 1
- Possession
- Close Of Escrow
- Data Source
- MAXEBRDI
- Origin MLS System
- CONTRA COSTA
Crossroads Christian Elementary School
Private K-6 Elementary, Religious, Coed
Students: NA Distance: 0.7mi
Redwood Christian Schools-Crossroads
Private K-6 Religious, Nonprofit
Students: NA Distance: 0.7mi
Colonial Acres Elementary School
Public K-5 Elementary
Students: 564 Distance: 0.7mi
Cherryland Elementary School
Public K-6 Elementary
Students: 746 Distance: 0.7mi
Camelot School
Private K
Students: 14 Distance: 0.8mi
St. John Catholic School
Private PK-8 Elementary, Religious, Coed
Students: 227 Distance: 0.8mi
- Bed
- 2
- Bath
- 1
- Parking
- 1
- Attached, Off Street
- SQ FT
- 1,068
- SQ FT Source
- Public Records
- Lot SQ FT
- 7,398.0
- Lot Acres
- 0.17 Acres
- Pool Info
- None
- Kitchen
- Gas Range, Refrigerator, Dryer, Washer, Gas Range/Cooktop
- Cooling
- None
- Disclosures
- Other - Call/See Agent
- Entry Level
- Exterior Details
- Back Yard, Front Yard, Garden/Play, Side Yard, Storage, Garden
- Flooring
- Hardwood, Laminate
- Foundation
- Fire Place
- None
- Heating
- Wall Furnace
- Laundry
- Dryer, In Garage, Washer
- Main Level
- 2 Bedrooms, 1 Bath, Laundry Facility, Main Entry
- Possession
- Close Of Escrow
- Basement
- Crawl Space
- Architectural Style
- Cottage
- Non-Master Bathroom Includes
- Shower Over Tub
- Construction Status
- Existing
- Additional Miscellaneous Features
- Back Yard, Front Yard, Garden/Play, Side Yard, Storage, Garden
- Location
- Premium Lot, Other
- Roof
- Composition Shingles
- Fee
- Unavailable
MLS and other Information regarding properties for sale as shown in Theo have been obtained from various sources such as sellers, public records, agents and other third parties. This information may relate to the condition of the property, permitted or unpermitted uses, zoning, square footage, lot size/acreage or other matters affecting value or desirability. Unless otherwise indicated in writing, neither brokers, agents nor Theo have verified, or will verify, such information. If any such information is important to buyer in determining whether to buy, the price to pay or intended use of the property, buyer is urged to conduct their own investigation with qualified professionals, satisfy themselves with respect to that information, and to rely solely on the results of that investigation.
School data provided by GreatSchools. School service boundaries are intended to be used as reference only. To verify enrollment eligibility for a property, contact the school directly.
