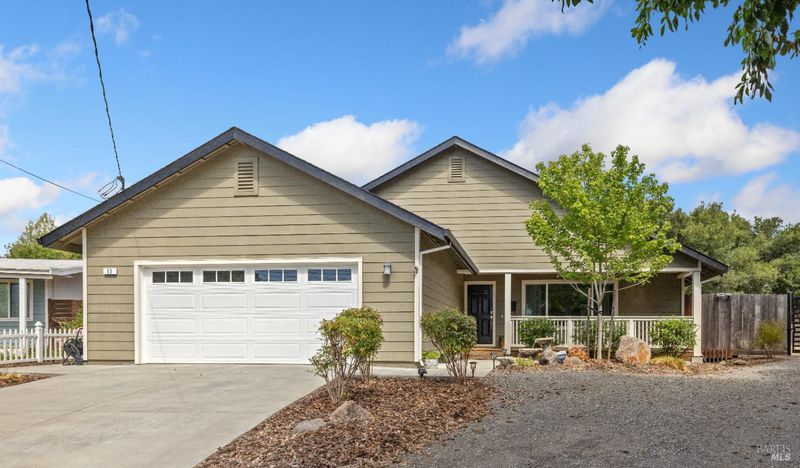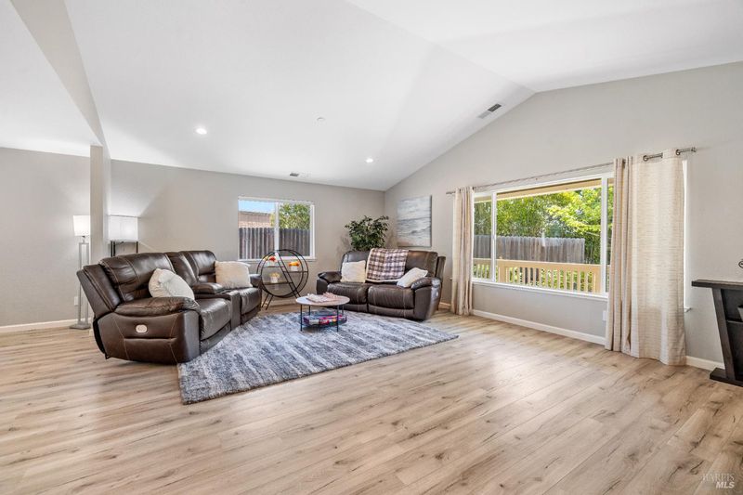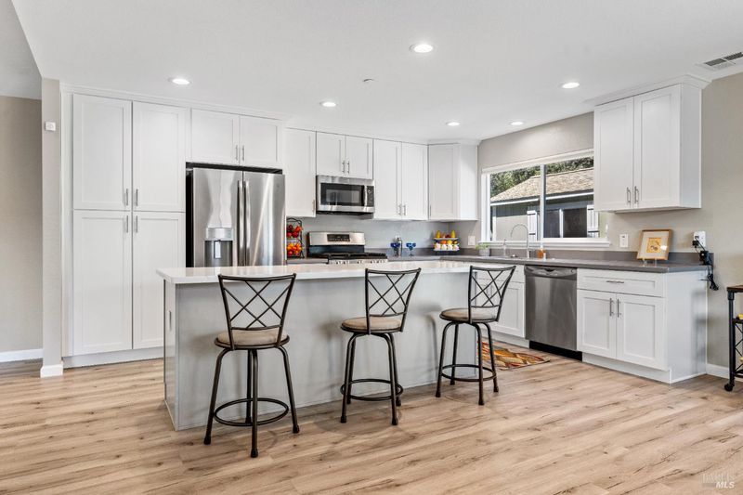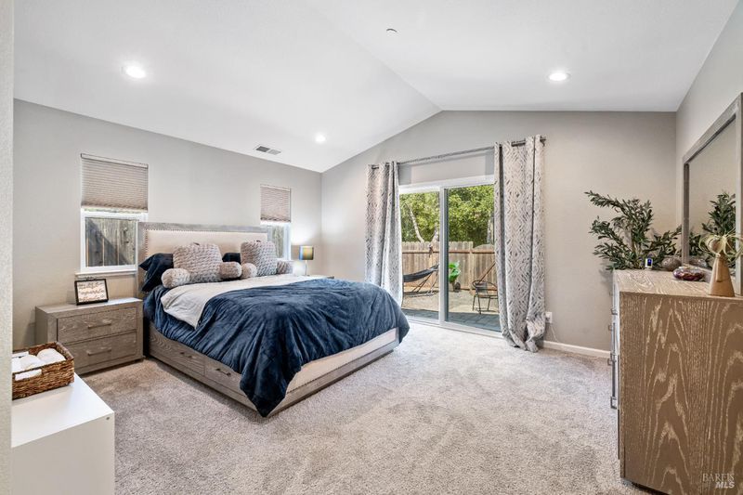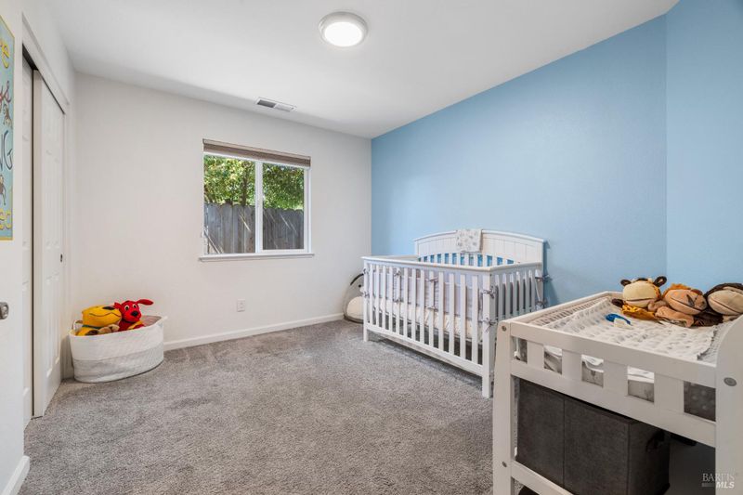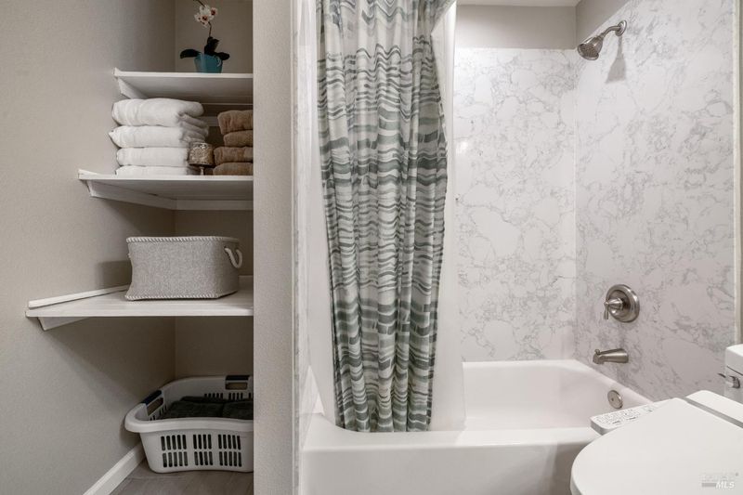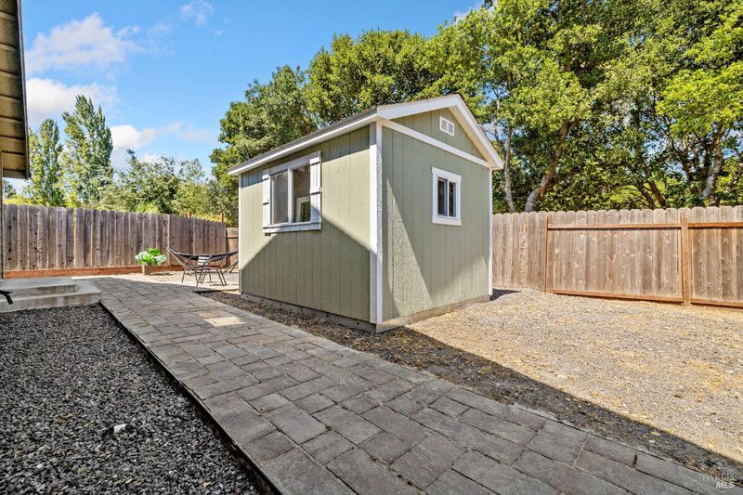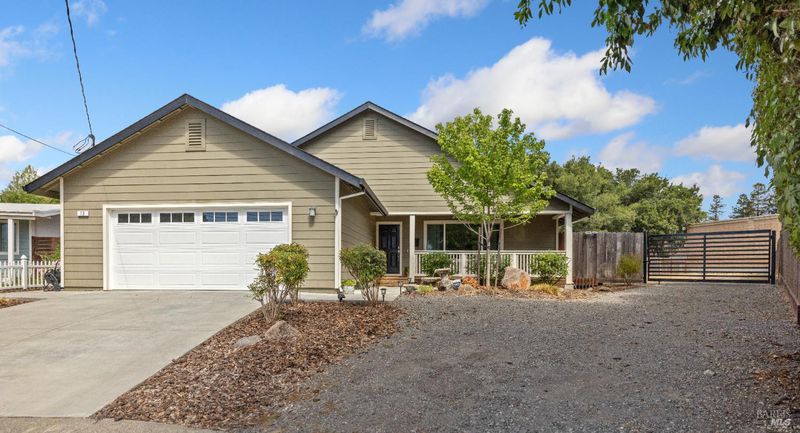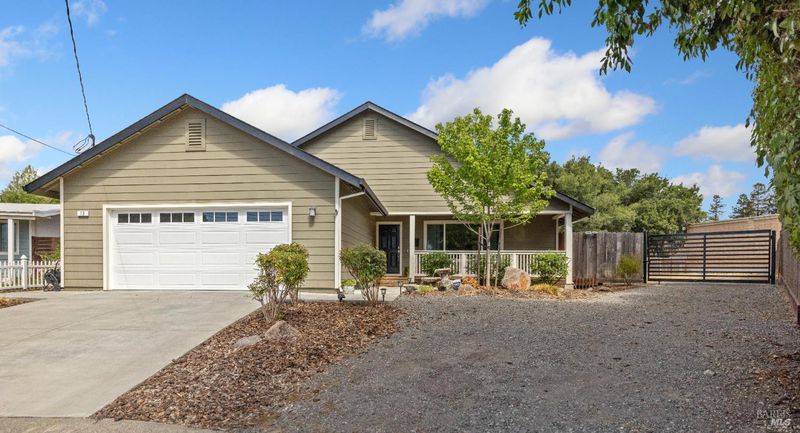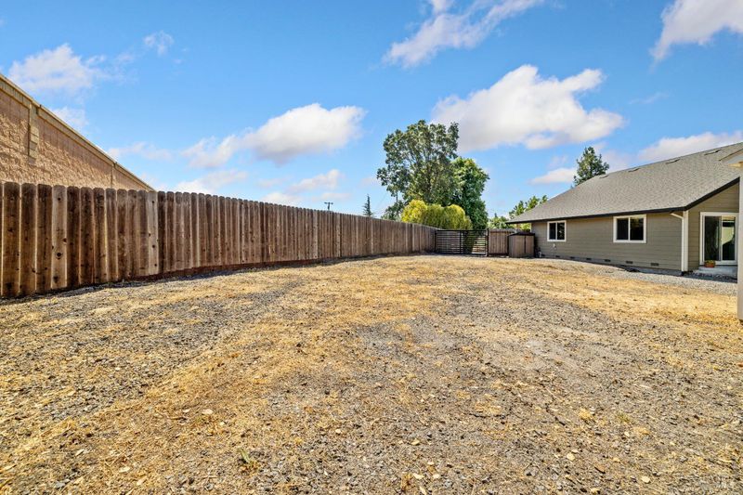
$799,000
1,716
SQ FT
$466
SQ/FT
13 Arlington Drive
@ Madison - Petaluma West, Petaluma
- 3 Bed
- 2 Bath
- 4 Park
- 1,716 sqft
- Petaluma
-

-
Sat Aug 16, 2:00 pm - 4:00 pm
Come visiting Sat and Sunday
-
Sun Aug 17, 2:00 pm - 4:00 pm
Must come see
-
Sat Aug 23, 1:00 pm - 3:00 pm
Come visit this special home
This spacious and bright 3BD/2BA contemporary home was built in 2018 and is situated on a 10,498 +/- sq.ft. lot (per tax records.) The expansive lot has potential for parking a RV and/or boat with ample space to add a garden and landscaped retreat. The front walkway leads to an inviting shaded front porch to enjoy your morning cup of coffee. This beautiful home features an airy open floor plan with a living room that has a vaulted ceiling, kitchen and dining area that leads to the backyard which is ideal for entertaining and large gatherings. The well-appointed kitchen has a sizeable working kitchen island, ample counter space and cabinets and stainless steel appliances. The private and spacious ensuite main bedroom has a vaulted ceiling, walk-in-closet and sliding glass door leading onto the patio. There are two additional bedrooms, lovely modern bathrooms and laundry closet. A large two-car garage has additional space for shelving and storage. Two well-constructed sheds were installed in the back yard for additional storage. The location provides easy access to Hwy 101. Shopping centers, markets, restaurants, cafe's and schools are also located nearby. A must see to appreciate the amenities this home has to offer.
- Days on Market
- 2 days
- Current Status
- Active
- Original Price
- $799,000
- List Price
- $799,000
- On Market Date
- Aug 13, 2025
- Property Type
- Single Family Residence
- Area
- Petaluma West
- Zip Code
- 94952
- MLS ID
- 325073240
- APN
- 007-271-001-000
- Year Built
- 2018
- Stories in Building
- Unavailable
- Possession
- Close Of Escrow
- Data Source
- BAREIS
- Origin MLS System
McKinley Elementary School
Public K-6 Elementary, Coed
Students: 331 Distance: 0.4mi
Petaluma Accelerated Charter
Charter 7-8
Students: 110 Distance: 0.4mi
Loma Vista Immersion Academy
Charter K-6
Students: 432 Distance: 0.6mi
Live Oak Charter School
Charter K-8 Elementary
Students: 293 Distance: 0.7mi
Mcdowell Elementary School
Public K-6 Elementary
Students: 269 Distance: 0.8mi
San Antonio High (Continuation) School
Public 9-12 Continuation
Students: 84 Distance: 0.9mi
- Bed
- 3
- Bath
- 2
- Bidet
- Parking
- 4
- Garage Facing Front
- SQ FT
- 1,716
- SQ FT Source
- Assessor Auto-Fill
- Lot SQ FT
- 10,497.0
- Lot Acres
- 0.241 Acres
- Kitchen
- Island, Other Counter, Pantry Cabinet
- Cooling
- Whole House Fan
- Living Room
- Cathedral/Vaulted
- Flooring
- Carpet, Laminate
- Heating
- Central
- Laundry
- Dryer Included, Washer Included
- Main Level
- Bedroom(s), Dining Room, Full Bath(s), Garage, Kitchen, Living Room, Primary Bedroom
- Possession
- Close Of Escrow
- Fee
- $0
MLS and other Information regarding properties for sale as shown in Theo have been obtained from various sources such as sellers, public records, agents and other third parties. This information may relate to the condition of the property, permitted or unpermitted uses, zoning, square footage, lot size/acreage or other matters affecting value or desirability. Unless otherwise indicated in writing, neither brokers, agents nor Theo have verified, or will verify, such information. If any such information is important to buyer in determining whether to buy, the price to pay or intended use of the property, buyer is urged to conduct their own investigation with qualified professionals, satisfy themselves with respect to that information, and to rely solely on the results of that investigation.
School data provided by GreatSchools. School service boundaries are intended to be used as reference only. To verify enrollment eligibility for a property, contact the school directly.
