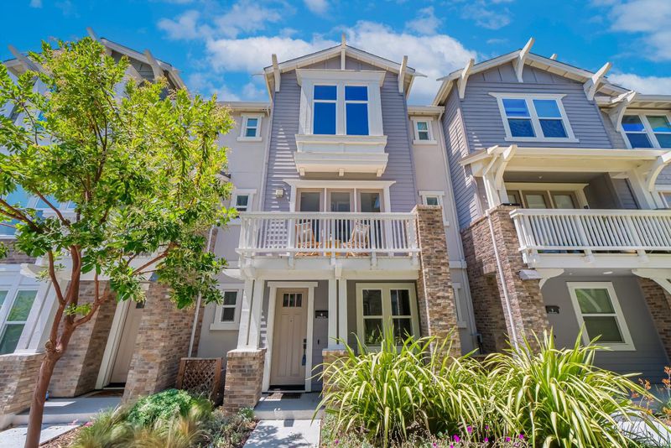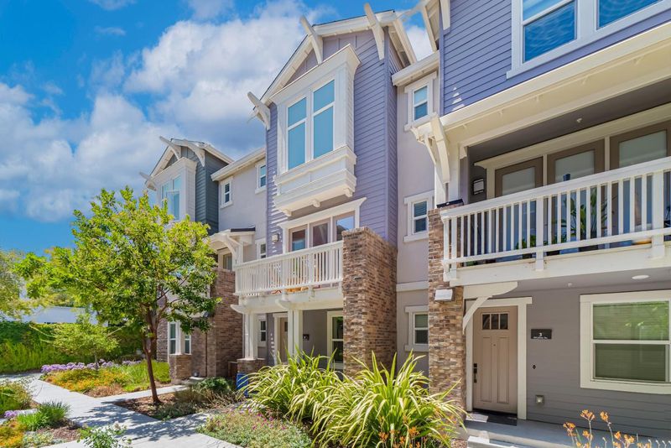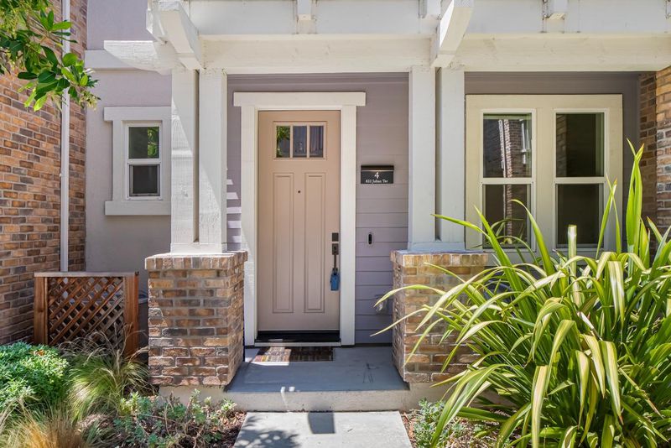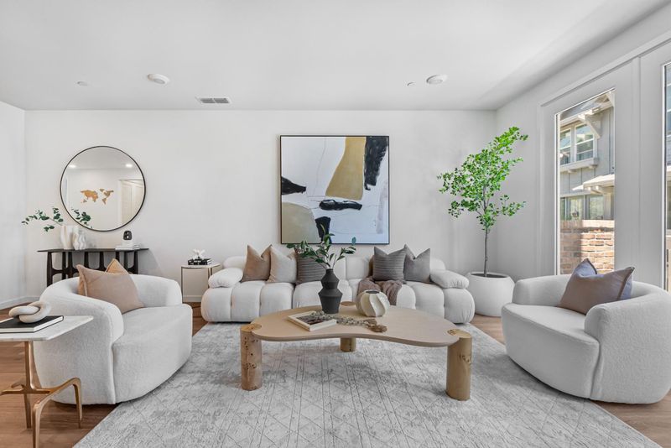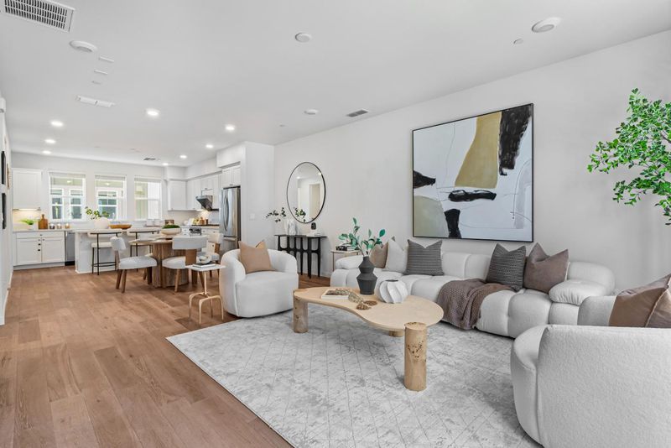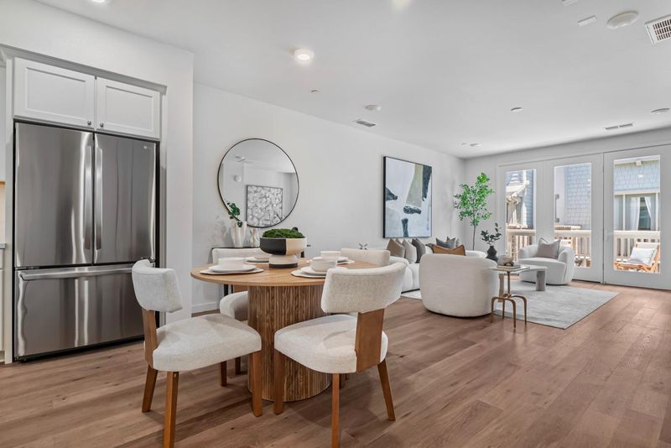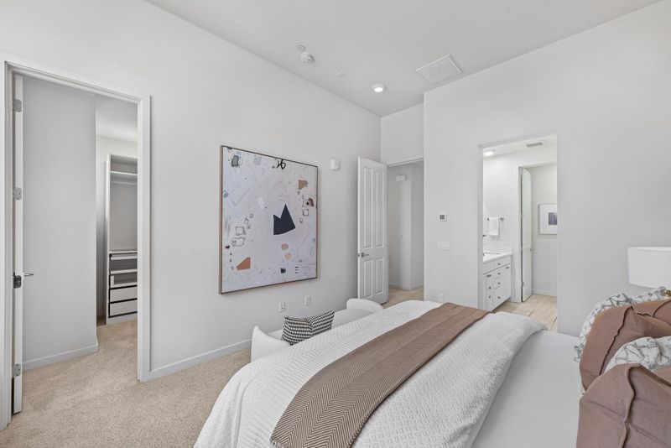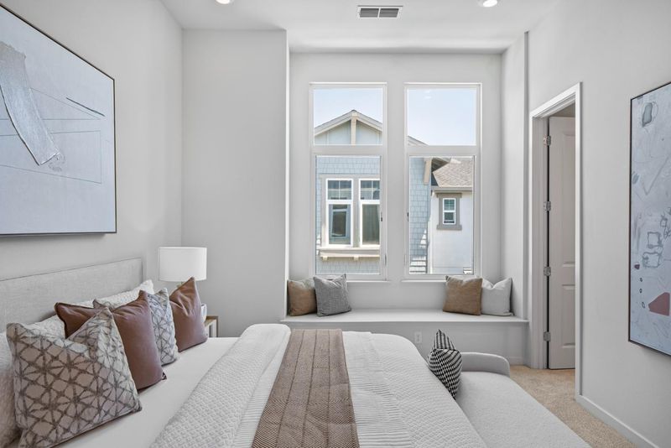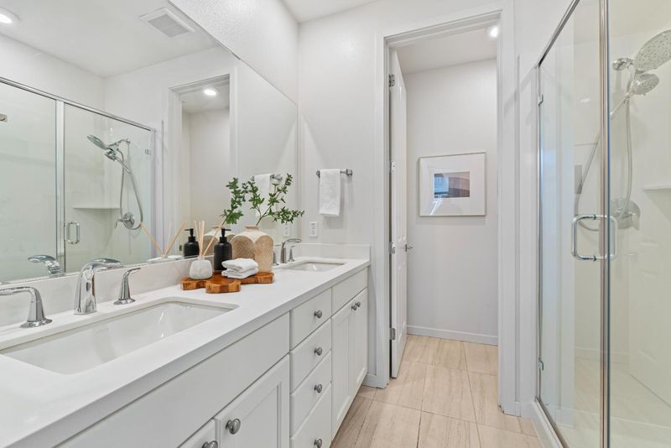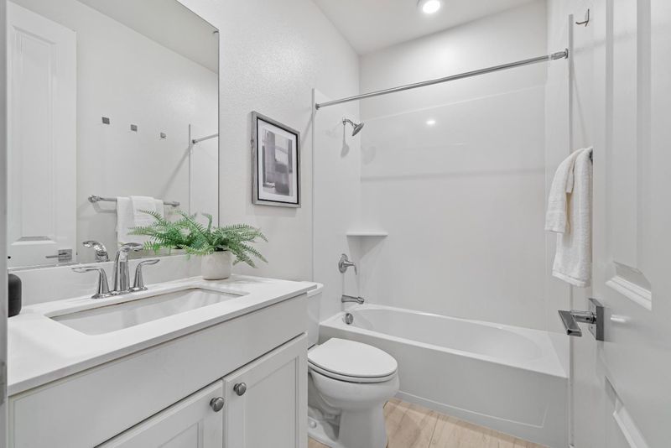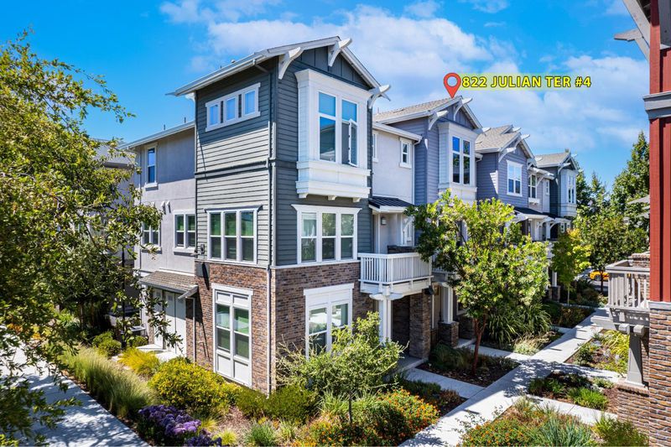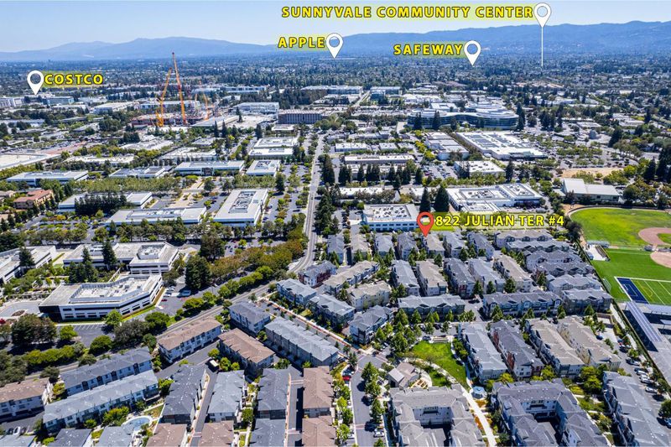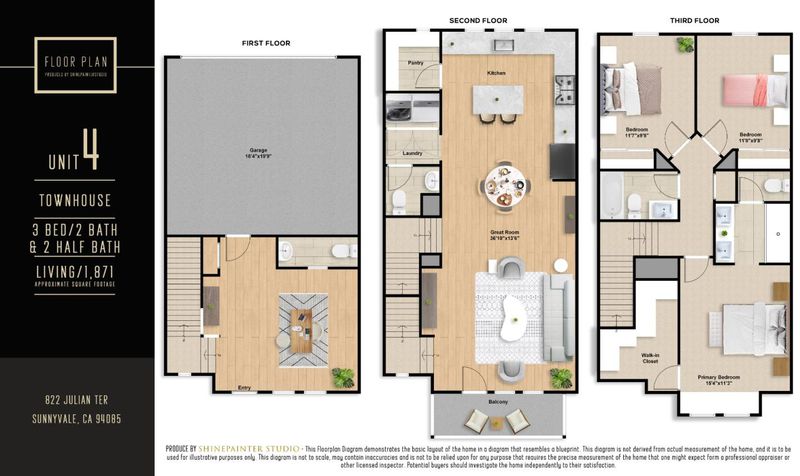
$1,590,000
1,871
SQ FT
$850
SQ/FT
822 Julian Terrace, #4
@ San Lorenzo Terrace - 19 - Sunnyvale, Sunnyvale
- 3 Bed
- 4 (2/2) Bath
- 2 Park
- 1,871 sqft
- SUNNYVALE
-

-
Sat Aug 9, 2:00 pm - 5:00 pm
-
Sun Aug 10, 2:00 pm - 5:00 pm
Welcome to this well-maintained 3 bedroom, 2/2 bath townhouse in the desirable community of The Vale. Built across three levels, this home offers a thoughtful layout for daily life. The first floor features a flexible den and a half bath, perfect for a home office, gym, or play area. On the second floor, the open-concept layout connects the kitchen, dining, and living spaces with plenty of natural light. The kitchen includes quartz countertops, stainless steel appliances, a central island, and a walk-in pantry. A big balcony offers a relaxing outdoor spot. Upstairs, the primary suite provides a quiet retreat with a bay window, a customized walk-in closet, and an en-suite bath with dual sinks and modern finishes. Two additional bedrooms share a full bath with a soaking tub. Additional features include a whole-house water softener, multi-zone A/C, tankless water heater, and a two-car side-by-side garage. The community of The Vale offers parks, playgrounds, and a clubhouse. Conveniently located near HWY 101, HWY 237, Lawrence Expressway, Caltrain, and major tech companies, this home combines comfort and convenience in the heart of Silicon Valley. Don't miss this opportunity to make this home your own.
- Days on Market
- 1 day
- Current Status
- Active
- Original Price
- $1,590,000
- List Price
- $1,590,000
- On Market Date
- Aug 5, 2025
- Property Type
- Townhouse
- Area
- 19 - Sunnyvale
- Zip Code
- 94085
- MLS ID
- ML82001201
- APN
- 205-64-113
- Year Built
- 2019
- Stories in Building
- 3
- Possession
- Unavailable
- Data Source
- MLSL
- Origin MLS System
- MLSListings, Inc.
Rainbow Montessori C.D.C.
Private K-6 Montessori, Elementary, Coed
Students: 898 Distance: 0.2mi
The King's Academy
Private K-12 Combined Elementary And Secondary, Nonprofit
Students: 952 Distance: 0.2mi
San Miguel Elementary School
Public K-5 Elementary
Students: 403 Distance: 0.4mi
Columbia Middle School
Public 6-8 Middle
Students: 790 Distance: 0.8mi
Spark Charter
Charter K-8
Students: 300 Distance: 0.8mi
Lamb-O Academy, Incorporated
Private 5-12
Students: 7 Distance: 0.9mi
- Bed
- 3
- Bath
- 4 (2/2)
- Parking
- 2
- Attached Garage, Guest / Visitor Parking
- SQ FT
- 1,871
- SQ FT Source
- Unavailable
- Lot SQ FT
- 733.0
- Lot Acres
- 0.016827 Acres
- Kitchen
- Countertop - Quartz, Dishwasher, Garbage Disposal, Oven Range, Refrigerator
- Cooling
- Central AC
- Dining Room
- Dining Area
- Disclosures
- NHDS Report
- Family Room
- No Family Room
- Foundation
- Concrete Slab
- Heating
- Central Forced Air
- Laundry
- Washer / Dryer
- * Fee
- $425
- Name
- Echo Neighbourhood Association
- *Fee includes
- Common Area Electricity, Common Area Gas, Garbage, Maintenance - Common Area, Maintenance - Exterior, Management Fee, Reserves, Roof, and Water / Sewer
MLS and other Information regarding properties for sale as shown in Theo have been obtained from various sources such as sellers, public records, agents and other third parties. This information may relate to the condition of the property, permitted or unpermitted uses, zoning, square footage, lot size/acreage or other matters affecting value or desirability. Unless otherwise indicated in writing, neither brokers, agents nor Theo have verified, or will verify, such information. If any such information is important to buyer in determining whether to buy, the price to pay or intended use of the property, buyer is urged to conduct their own investigation with qualified professionals, satisfy themselves with respect to that information, and to rely solely on the results of that investigation.
School data provided by GreatSchools. School service boundaries are intended to be used as reference only. To verify enrollment eligibility for a property, contact the school directly.
