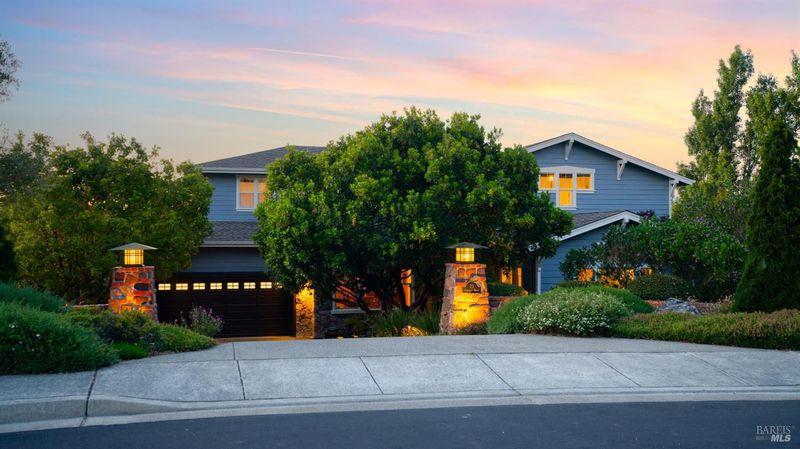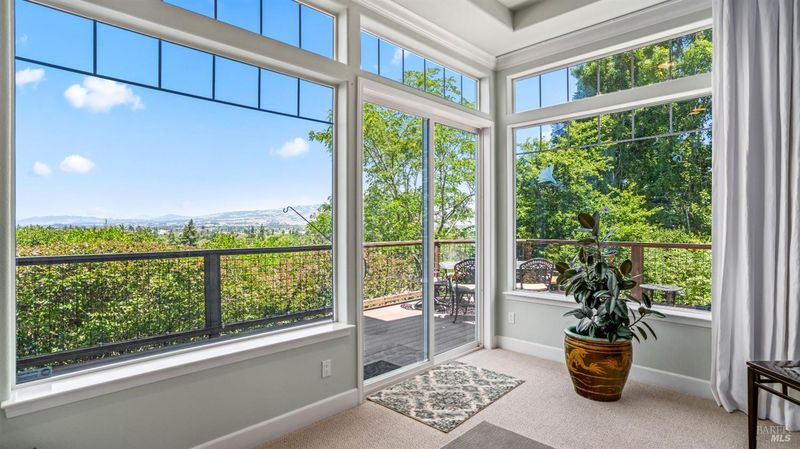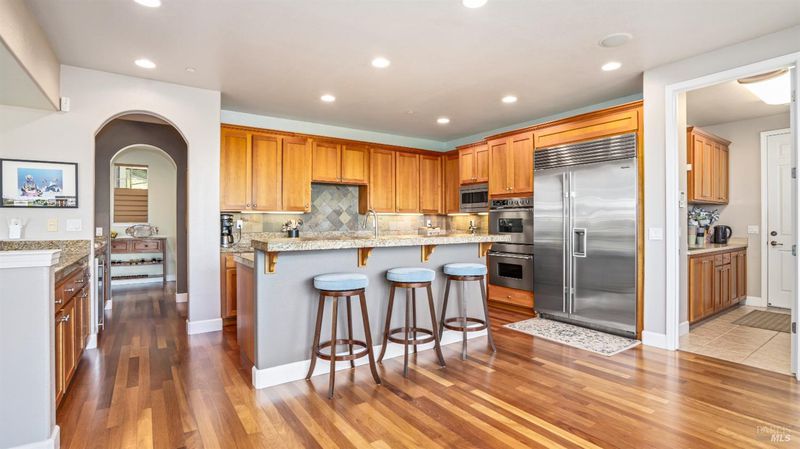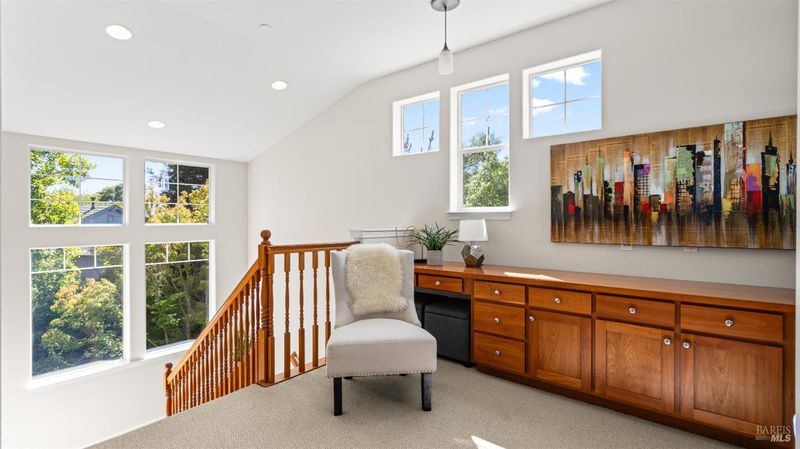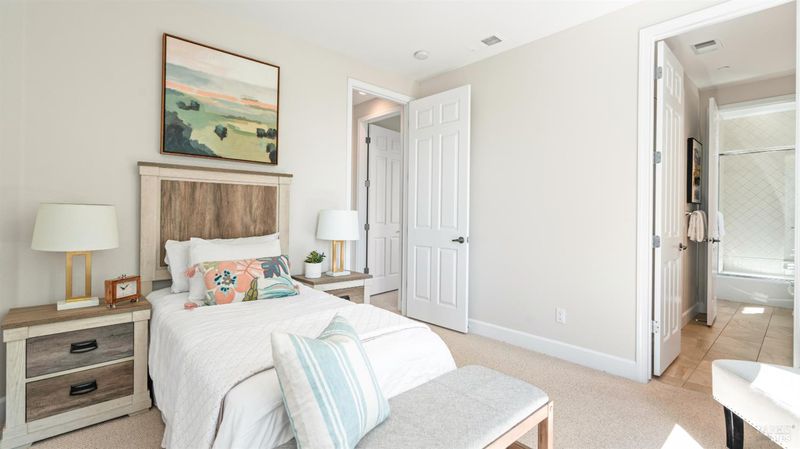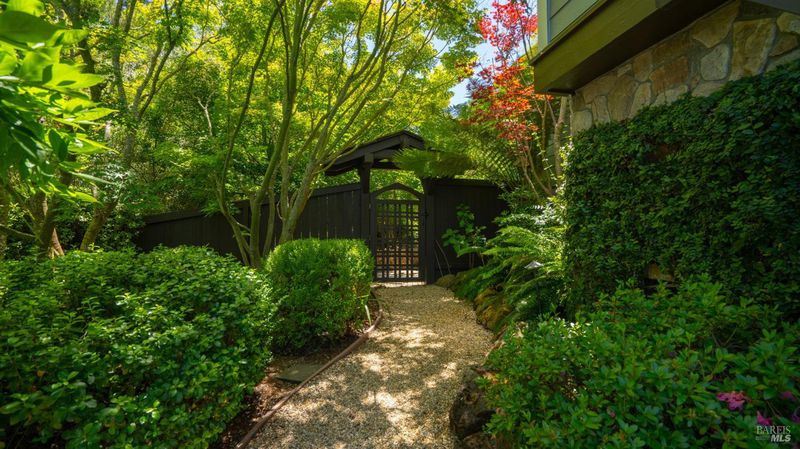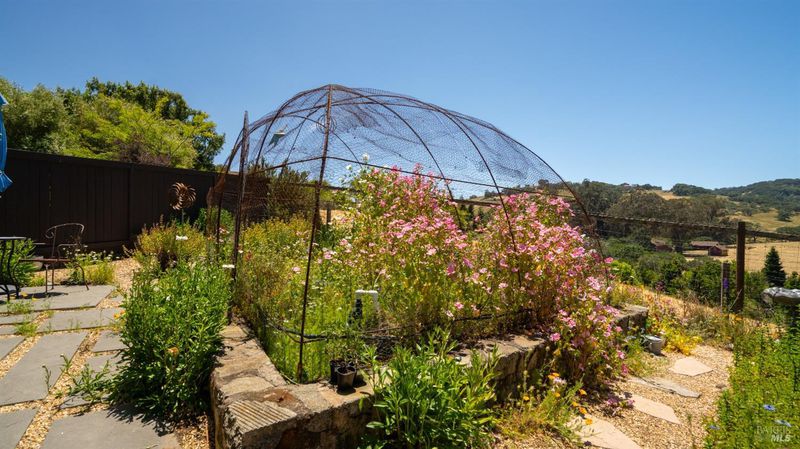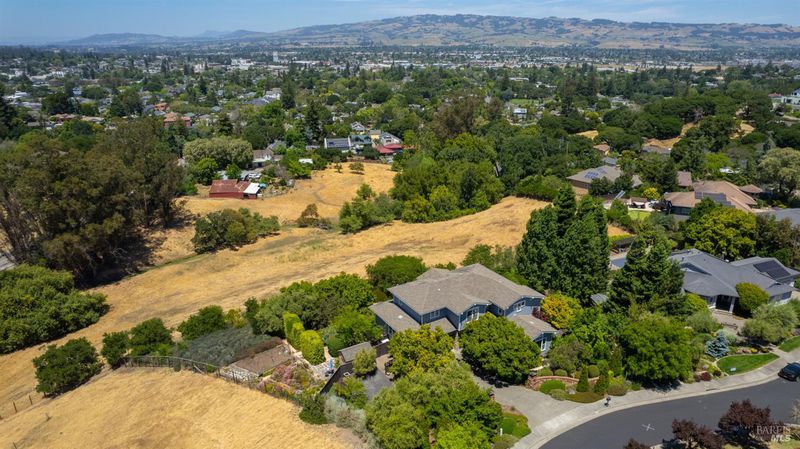
$2,425,000
3,454
SQ FT
$702
SQ/FT
23 Pinnacle Drive
@ D st - Petaluma West, Petaluma
- 4 Bed
- 4 (3/1) Bath
- 9 Park
- 3,454 sqft
- Petaluma
-

-
Sun Sep 14, 1:00 pm - 3:00 pm
Welcome to 23 Pinnacle, a luxurious residence in the prestigious Pinnacle Heights neighborhood of West Petaluma. This home features 4 bedrooms, 3 1/2 baths, an office, soaring floor-to-ceiling windows, Brazilian cherry wood flooring, wide stairways, custom cabinetry. Upon entering, you're greeted by a foyer leading to stunning sweeping views of Mt St. Helena, Taylor Mt, Bennett Mt, & Sonoma Mt ranges. The property just under 3/4 of an acre, includes a wrap-around deck, lush gardens, a hidden patio.Ample storage is available, including 2 fenced garden areas, a newer storage shed, & under-house storage. This larger lot offers privacy on both sides. Inside, there are 2 dining areas for gatherings, cozy fireplaces in the living & family rooms, a bright, airy ambiance. The large kitchen offers ample counter space, a walk-in pantry, top appliances,a butler's pantry, & a wine refrigerator. Upstairs master suite features an oversized walk-in closet,2 rooms w/Jack & Jill bath for added comfort.Additional features
Welcome to 23 Pinnacle, a luxurious residence in the prestigious Pinnacle Heights neighborhood of West Petaluma. This home features 4 bedrooms, 3 1/2 baths, an office, soaring floor-to-ceiling windows, Brazilian cherry wood flooring, wide stairways, custom cabinetry. Upon entering, you're greeted by a foyer leading to stunning sweeping views of Mt St. Helena, Taylor Mt, Bennett Mt, & Sonoma Mt ranges. The property just under 3/4 of an acre, includes a wrap-around deck, lush gardens, a hidden patio.Ample storage is available, including 2 fenced garden areas, a newer storage shed, & under-house storage. This larger lot offers privacy on both sides. Inside, there are 2 dining areas for gatherings, cozy fireplaces in the living & family rooms, a bright, airy ambiance. The large kitchen offers ample counter space, a walk-in pantry, top appliances,a butler's pantry, & a wine refrigerator. Upstairs master suite features an oversized walk-in closet,2 rooms w/Jack & Jill bath for added comfort.Additional features include a mini master CEO office, a finished 3-car garage, outdoor parking for 6 or more vehicles. There's potential for a detached guest house. Conveniently located just over a mile from downtown Petaluma, residents enjoy easy access to shops,restaurants, entertainment...
- Days on Market
- 9 days
- Current Status
- Active
- Original Price
- $2,425,000
- List Price
- $2,425,000
- On Market Date
- Sep 2, 2025
- Property Type
- Single Family Residence
- Area
- Petaluma West
- Zip Code
- 94952
- MLS ID
- 325078578
- APN
- 019-570-001-000
- Year Built
- 2003
- Stories in Building
- Unavailable
- Possession
- See Remarks
- Data Source
- BAREIS
- Origin MLS System
Mcnear Elementary School
Public K-6 Elementary
Students: 372 Distance: 0.4mi
Carpe Diem High (Continuation) School
Public 9-12 Continuation
Students: 27 Distance: 0.6mi
Petaluma High School
Public 9-12 Secondary
Students: 1371 Distance: 0.6mi
South County Consortium
Public PK-12
Students: 95 Distance: 0.7mi
Petaluma Evening High
Public n/a Adult Education, Yr Round
Students: NA Distance: 0.7mi
Grant Elementary School
Public K-6 Elementary
Students: 381 Distance: 0.7mi
- Bed
- 4
- Bath
- 4 (3/1)
- Jetted Tub
- Parking
- 9
- Attached, Enclosed, Garage Door Opener, Interior Access, Tandem Garage, See Remarks
- SQ FT
- 3,454
- SQ FT Source
- Assessor Auto-Fill
- Lot SQ FT
- 30,614.0
- Lot Acres
- 0.7028 Acres
- Kitchen
- Breakfast Area, Butlers Pantry, Granite Counter, Island, Island w/Sink, Kitchen/Family Combo, Pantry Closet
- Cooling
- Central
- Dining Room
- Formal Area
- Family Room
- Deck Attached, Great Room, Sunken
- Flooring
- Carpet, Wood, See Remarks
- Foundation
- Concrete Perimeter
- Fire Place
- Family Room, Living Room
- Heating
- Central
- Laundry
- Inside Room
- Upper Level
- Bedroom(s), Full Bath(s), Primary Bedroom
- Main Level
- Dining Room, Family Room, Garage, Kitchen, Living Room, Partial Bath(s)
- Views
- City Lights, Downtown, Garden/Greenbelt, Hills, Mountains, Ridge
- Possession
- See Remarks
- Architectural Style
- Traditional, See Remarks
- * Fee
- $109
- Name
- Steward Property Services, Inc
- Phone
- (707) 284-7709
- *Fee includes
- Maintenance Grounds and Management
MLS and other Information regarding properties for sale as shown in Theo have been obtained from various sources such as sellers, public records, agents and other third parties. This information may relate to the condition of the property, permitted or unpermitted uses, zoning, square footage, lot size/acreage or other matters affecting value or desirability. Unless otherwise indicated in writing, neither brokers, agents nor Theo have verified, or will verify, such information. If any such information is important to buyer in determining whether to buy, the price to pay or intended use of the property, buyer is urged to conduct their own investigation with qualified professionals, satisfy themselves with respect to that information, and to rely solely on the results of that investigation.
School data provided by GreatSchools. School service boundaries are intended to be used as reference only. To verify enrollment eligibility for a property, contact the school directly.
