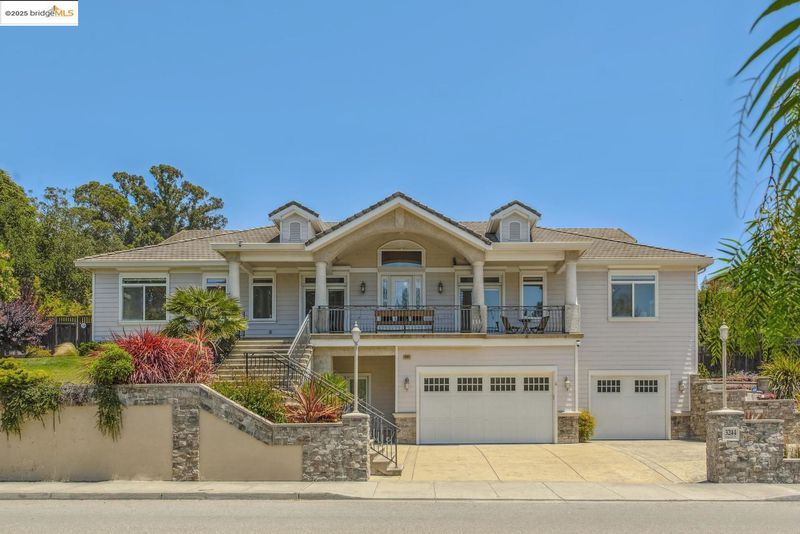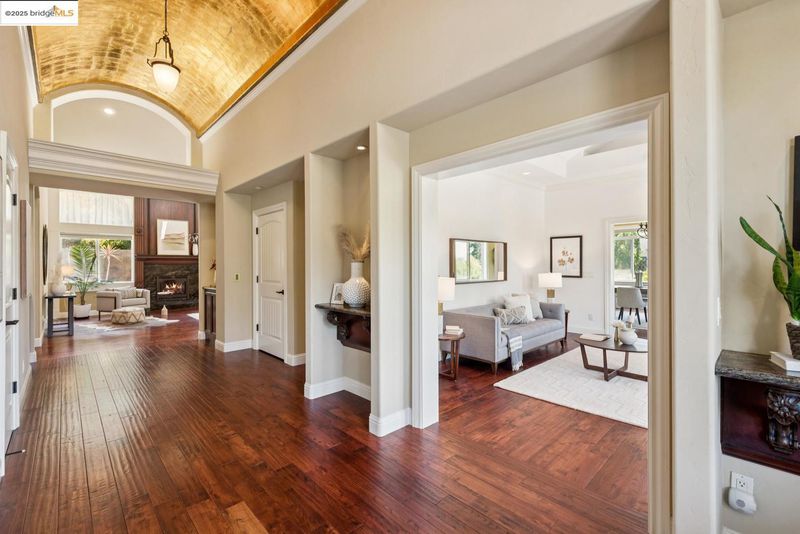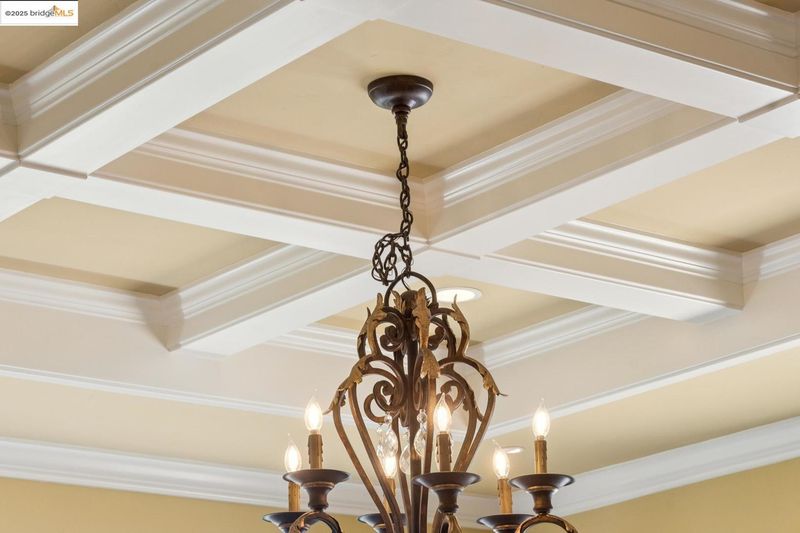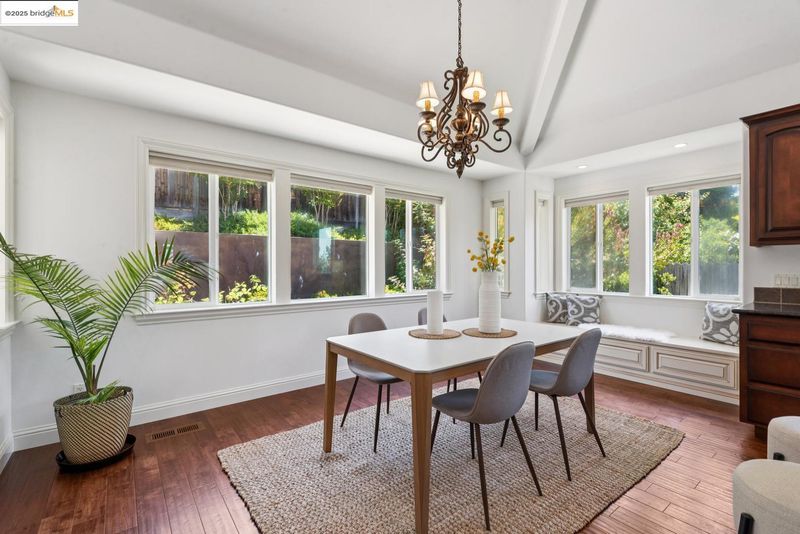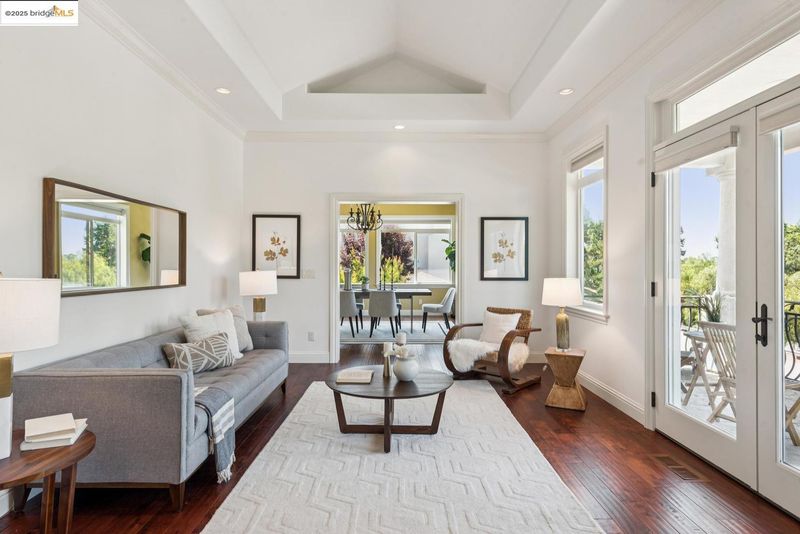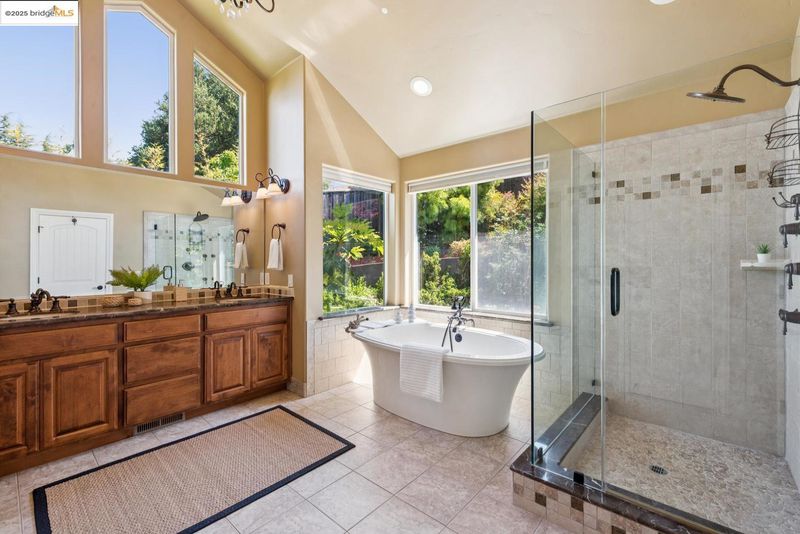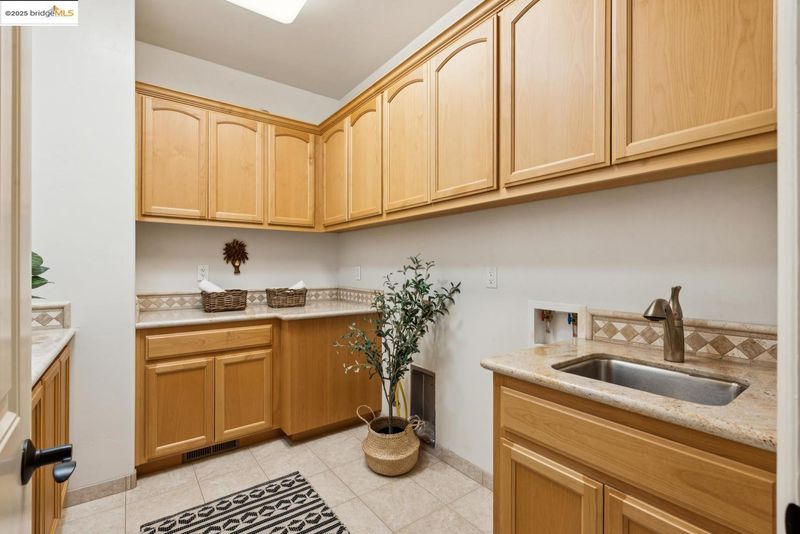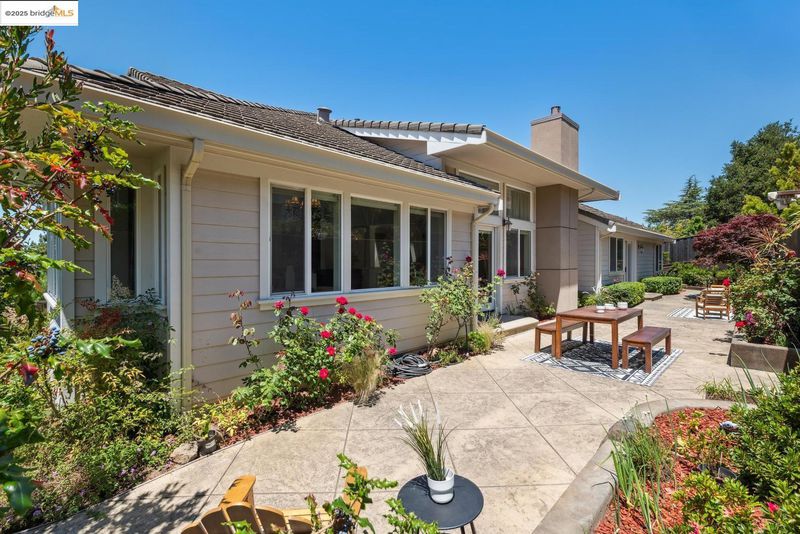
$1,899,000
3,937
SQ FT
$482
SQ/FT
3244 Ridgeview PL
@ East Ave. - Fairview, Hayward
- 5 Bed
- 3.5 (3/1) Bath
- 3 Park
- 3,937 sqft
- Hayward
-

-
Sat Jul 19, 1:30 pm - 4:00 pm
Come visit!
-
Sun Jul 20, 1:30 pm - 4:00 pm
Come visit!
Enter into 3244 Ridgeview Place in the prestigious Ridgeview Terrace Estates community, a home whose quiet elegance immediately welcomes you in under a stunning barrel-arched entry with gold foil appliqué. This 5-bedroom, 3.5-bath home offers refined single-level living, with a formal dining room featuring coffered ceilings, a light-filled living room, and a dramatic great room centered around a beautiful custom fireplace mantle. Natural light floods the home through large windows, skylights, and solar tubes, making it as energy efficient as it is beautiful. Outside, the garden blooms with vibrant color, and the thoughtfully landscaped space offers privacy and plenty of room to relax, read, or gather with friends. For everyday ease, an elevator provides effortless access from the oversized garage - with plenty of storage - up to the main living area. This home is not to be missed!
- Current Status
- Active
- Original Price
- $1,899,000
- List Price
- $1,899,000
- On Market Date
- Jul 8, 2025
- Property Type
- Detached
- D/N/S
- Fairview
- Zip Code
- 94541
- MLS ID
- 41103976
- APN
- 425210751
- Year Built
- 2009
- Stories in Building
- 1
- Possession
- Close Of Escrow
- Data Source
- MAXEBRDI
- Origin MLS System
- Bridge AOR
East Avenue Elementary School
Public K-6 Elementary, Yr Round
Students: 568 Distance: 0.6mi
Liber Academy of Hayward
Private 1-12 Religious, Coed
Students: NA Distance: 0.8mi
Northstar School
Private K-7 Religious, Nonprofit
Students: NA Distance: 0.9mi
Highland
Public K-12
Students: 23 Distance: 0.9mi
Fairview Elementary School
Public K-6 Elementary
Students: 549 Distance: 1.0mi
Victory Academy
Private 7, 9-11 Secondary, Coed
Students: NA Distance: 1.4mi
- Bed
- 5
- Bath
- 3.5 (3/1)
- Parking
- 3
- Attached, Private, Garage Door Opener
- SQ FT
- 3,937
- SQ FT Source
- Public Records
- Lot SQ FT
- 11,255.0
- Lot Acres
- 0.26 Acres
- Pool Info
- None
- Kitchen
- Dishwasher, Gas Range, Microwave, Oven, Range, Trash Compactor, Breakfast Nook, Disposal, Gas Range/Cooktop, Kitchen Island, Oven Built-in, Pantry, Range/Oven Built-in, Skylight(s)
- Cooling
- Ceiling Fan(s), Central Air, Other
- Disclosures
- Nat Hazard Disclosure
- Entry Level
- Exterior Details
- Garden, Back Yard, Front Yard, Sprinklers Automatic, Sprinklers Front, Storage, Landscape Back, Landscape Front, Low Maintenance, Private Entrance
- Flooring
- Hardwood
- Foundation
- Fire Place
- Electric, Family Room
- Heating
- Zoned, Natural Gas
- Laundry
- Gas Dryer Hookup, Hookups Only, Laundry Room, Other, Cabinets, Sink
- Upper Level
- 5 Bedrooms, 3.5 Baths, Primary Bedrm Suite - 1, Laundry Facility, Main Entry
- Main Level
- Other
- Views
- Park/Greenbelt
- Possession
- Close Of Escrow
- Basement
- Crawl Space
- Architectural Style
- Custom
- Construction Status
- Existing
- Additional Miscellaneous Features
- Garden, Back Yard, Front Yard, Sprinklers Automatic, Sprinklers Front, Storage, Landscape Back, Landscape Front, Low Maintenance, Private Entrance
- Location
- Front Yard, Landscaped, Paved, Private, Street Light(s), Sprinklers In Rear
- Pets
- Yes
- Roof
- Tile
- Water and Sewer
- Public
- Fee
- $80
MLS and other Information regarding properties for sale as shown in Theo have been obtained from various sources such as sellers, public records, agents and other third parties. This information may relate to the condition of the property, permitted or unpermitted uses, zoning, square footage, lot size/acreage or other matters affecting value or desirability. Unless otherwise indicated in writing, neither brokers, agents nor Theo have verified, or will verify, such information. If any such information is important to buyer in determining whether to buy, the price to pay or intended use of the property, buyer is urged to conduct their own investigation with qualified professionals, satisfy themselves with respect to that information, and to rely solely on the results of that investigation.
School data provided by GreatSchools. School service boundaries are intended to be used as reference only. To verify enrollment eligibility for a property, contact the school directly.
