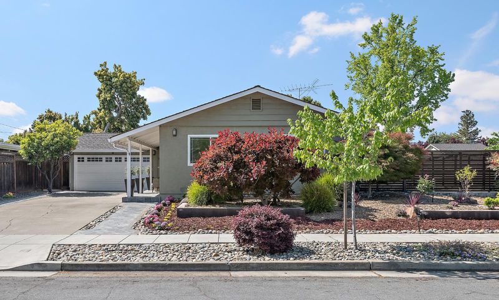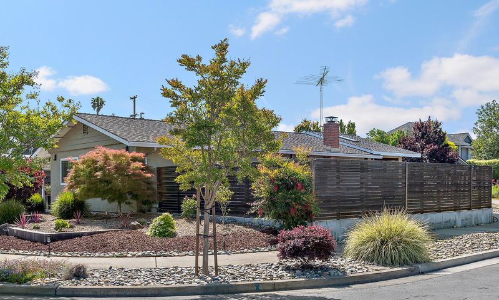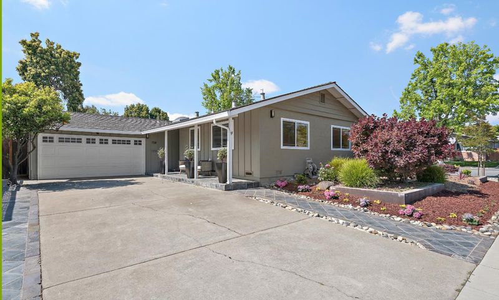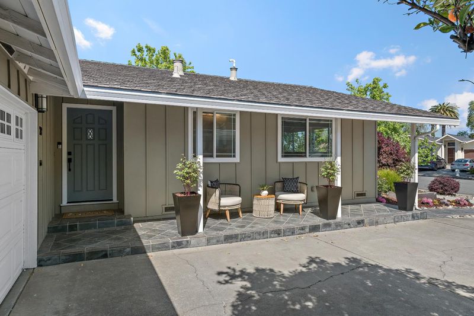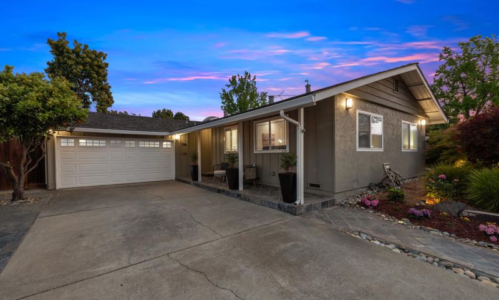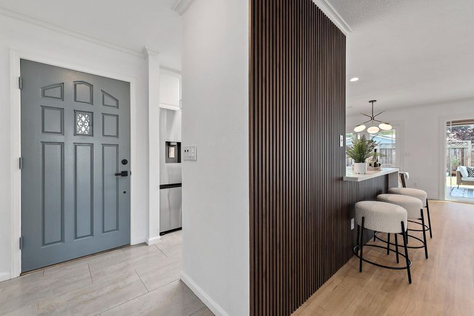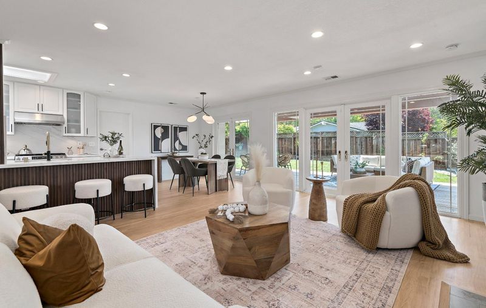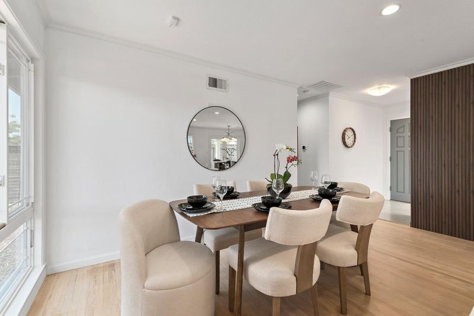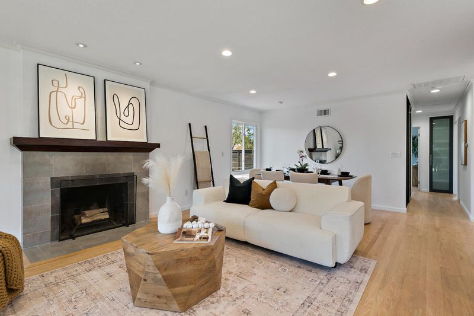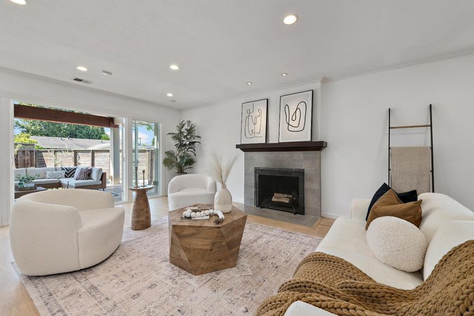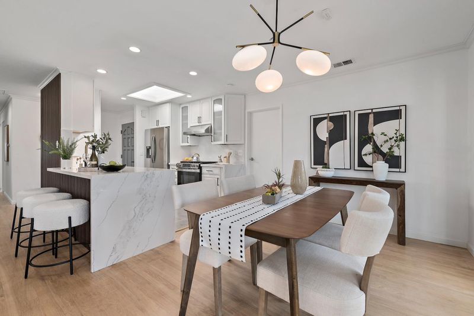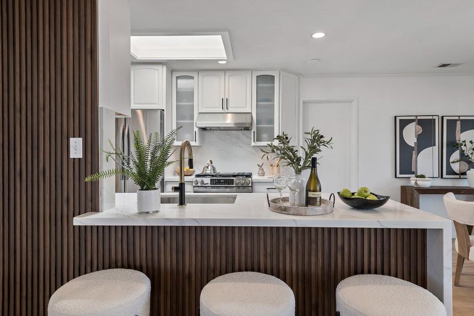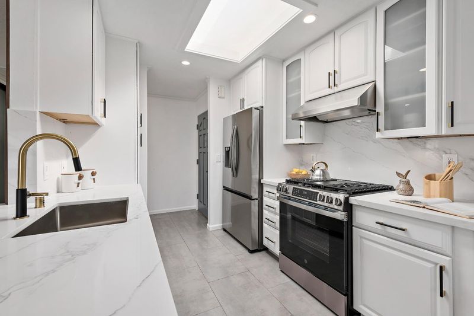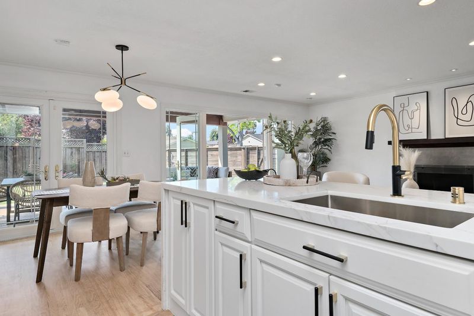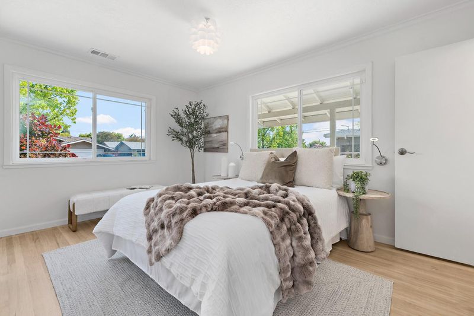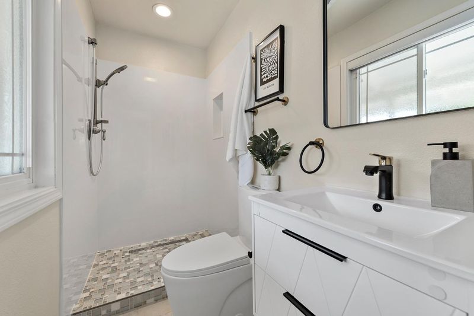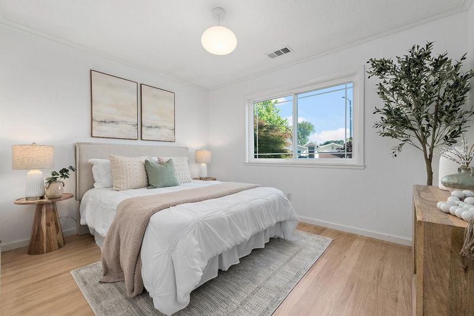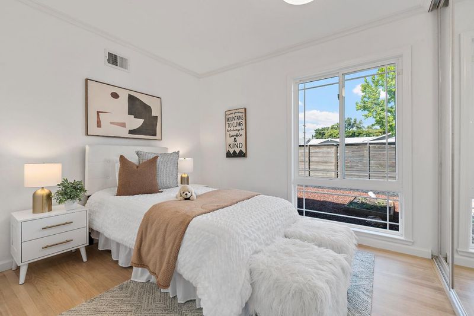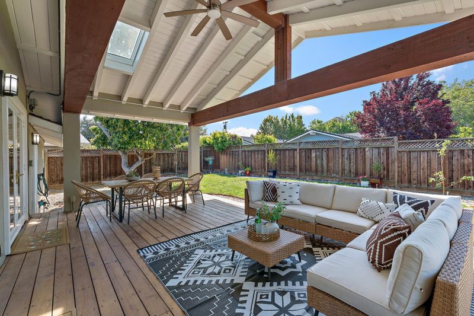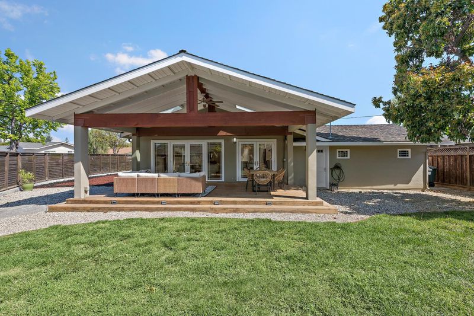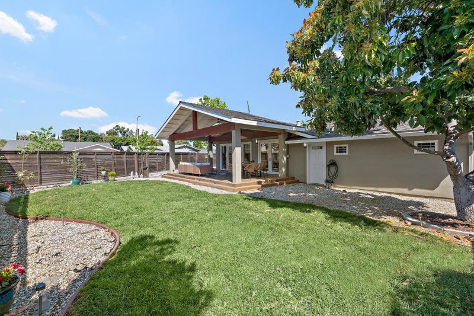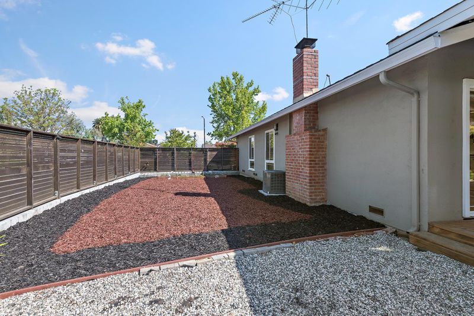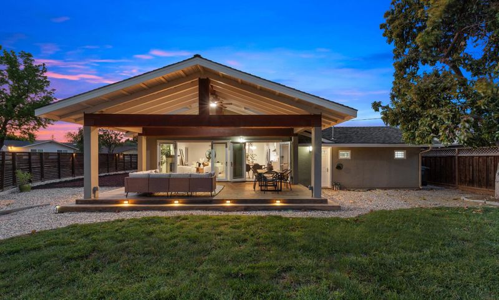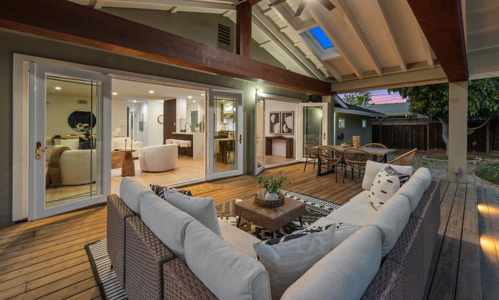
$2,338,000
1,200
SQ FT
$1,948
SQ/FT
728 Glencoe Court
@ Flicker Way - 19 - Sunnyvale, Sunnyvale
- 3 Bed
- 2 Bath
- 2 Park
- 1,200 sqft
- SUNNYVALE
-

-
Fri May 9, 2:30 pm - 5:30 pm
Send your buyer to come see this beautiful home!
-
Sat May 10, 1:00 pm - 4:00 pm
Send your buyer to come see this beautiful home!
-
Sun May 11, 1:00 pm - 4:00 pm
Send your buyer to come see this beautiful home!
Welcome to 728 Glencoe Court, a beautifully updated mid-century ranch nestled in a peaceful Sunnyvale cul-de-sac. Situated on an expansive 7,980 sq. ft. lot, this 3-bedroom, 2-bath home offers stylish upgrades, inviting living spaces, and exceptional outdoor potential. Step inside to a bright, open layout where the spacious living area flows seamlessly into a modernized kitchen, complete with a granite island, sleek appliances, and a skylight that fills the space with natural light. Contemporary fixtures and finishes throughout add a fresh, welcoming feel. Three cozy bedrooms offer flexibility for sleeping, working, or hobbies - perfect for any family size. Both bathrooms have been tastefully refreshed with updated vanities and fixtures. Out back, a 330 sq. ft. permitted covered patio featuring a wooden deck and lighted steps sets the stage for outdoor dining and relaxation. The spacious backyard also includes a wide lawn with room for a children's play area or to bring your landscaping dreams to life. With city-approved plans for a 391 sq. ft. side-yard addition, the possibilities are truly exciting. Situated close to the highly rated Cupertino school district, parks, shops, and major tech hubs, this is a rare opportunity in one of Sunnyvale's desirable neighborhoods.
- Days on Market
- 2 days
- Current Status
- Active
- Original Price
- $2,338,000
- List Price
- $2,338,000
- On Market Date
- May 5, 2025
- Property Type
- Single Family Home
- Area
- 19 - Sunnyvale
- Zip Code
- 94087
- MLS ID
- ML82005485
- APN
- 309-13-030
- Year Built
- 1962
- Stories in Building
- 1
- Possession
- COE
- Data Source
- MLSL
- Origin MLS System
- MLSListings, Inc.
Louis E. Stocklmeir Elementary School
Public K-5 Elementary
Students: 1106 Distance: 0.3mi
Fremont High School
Public 9-12 Secondary
Students: 2081 Distance: 0.7mi
Marian A. Peterson Middle School
Public 6-8 Middle
Students: 908 Distance: 0.7mi
Chester W. Nimitz Elementary School
Public K-5 Elementary
Students: 628 Distance: 0.8mi
Community Day School
Public 9-12 Opportunity Community
Students: 8 Distance: 0.8mi
North County Regional Occupational Program School
Public 9-12
Students: NA Distance: 0.8mi
- Bed
- 3
- Bath
- 2
- Dual Flush Toilet, Granite, Primary - Stall Shower(s), Shower over Tub - 1, Solid Surface, Tile, Updated Bath
- Parking
- 2
- Attached Garage, Off-Street Parking, On Street
- SQ FT
- 1,200
- SQ FT Source
- Unavailable
- Lot SQ FT
- 7,980.0
- Lot Acres
- 0.183196 Acres
- Kitchen
- Countertop - Granite, Dishwasher, Exhaust Fan, Garbage Disposal, Hood Over Range, Island, Island with Sink, Oven Range - Gas, Refrigerator, Skylight
- Cooling
- Central AC
- Dining Room
- Breakfast Bar, Dining Area, Dining Area in Living Room, Formal Dining Room
- Disclosures
- Natural Hazard Disclosure
- Family Room
- No Family Room
- Flooring
- Hardwood
- Foundation
- Crawl Space
- Fire Place
- Wood Burning
- Heating
- Gas
- Laundry
- In Garage, Washer / Dryer
- Views
- Neighborhood
- Possession
- COE
- Fee
- Unavailable
MLS and other Information regarding properties for sale as shown in Theo have been obtained from various sources such as sellers, public records, agents and other third parties. This information may relate to the condition of the property, permitted or unpermitted uses, zoning, square footage, lot size/acreage or other matters affecting value or desirability. Unless otherwise indicated in writing, neither brokers, agents nor Theo have verified, or will verify, such information. If any such information is important to buyer in determining whether to buy, the price to pay or intended use of the property, buyer is urged to conduct their own investigation with qualified professionals, satisfy themselves with respect to that information, and to rely solely on the results of that investigation.
School data provided by GreatSchools. School service boundaries are intended to be used as reference only. To verify enrollment eligibility for a property, contact the school directly.
