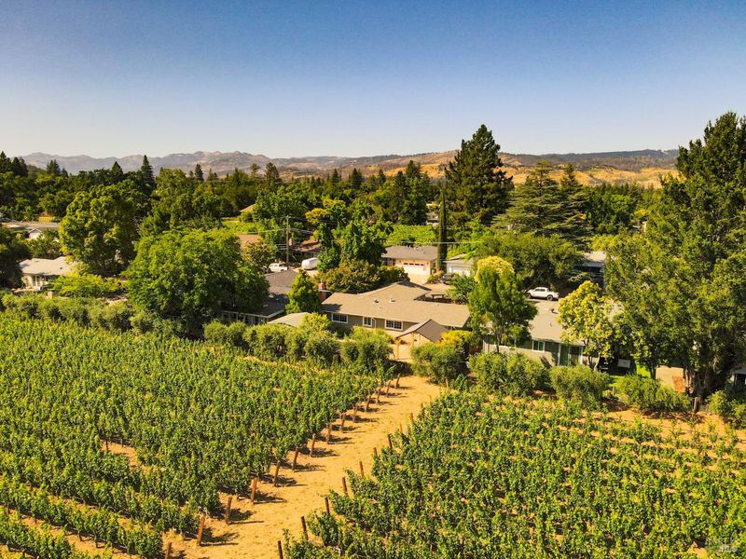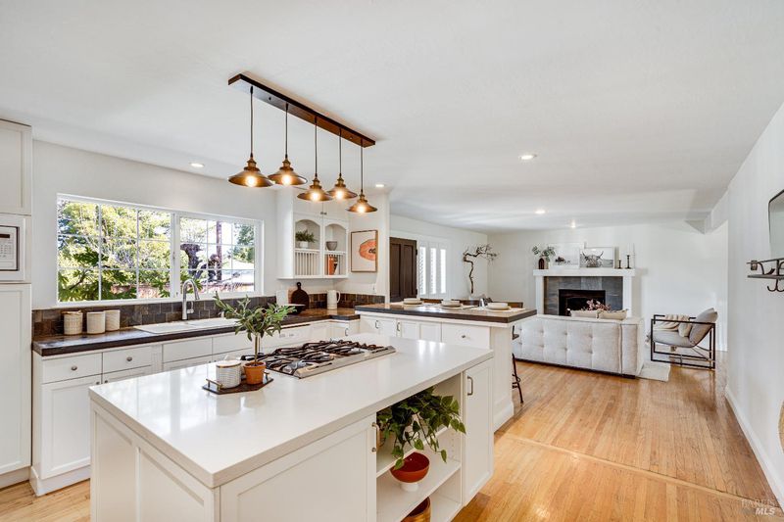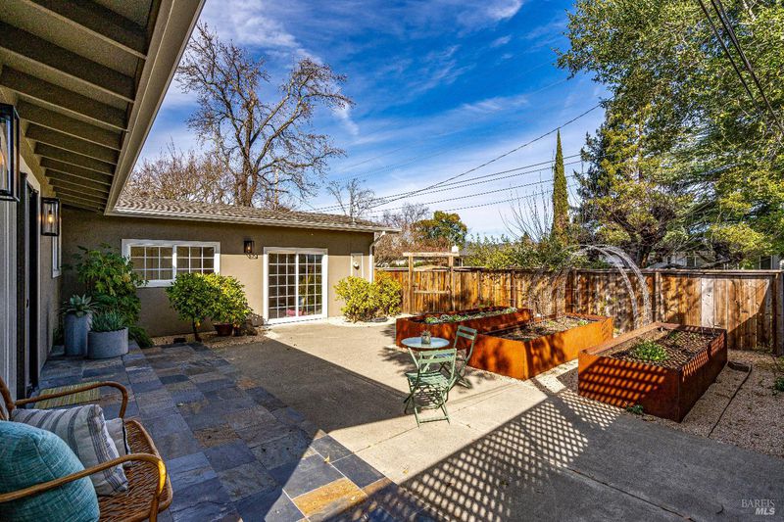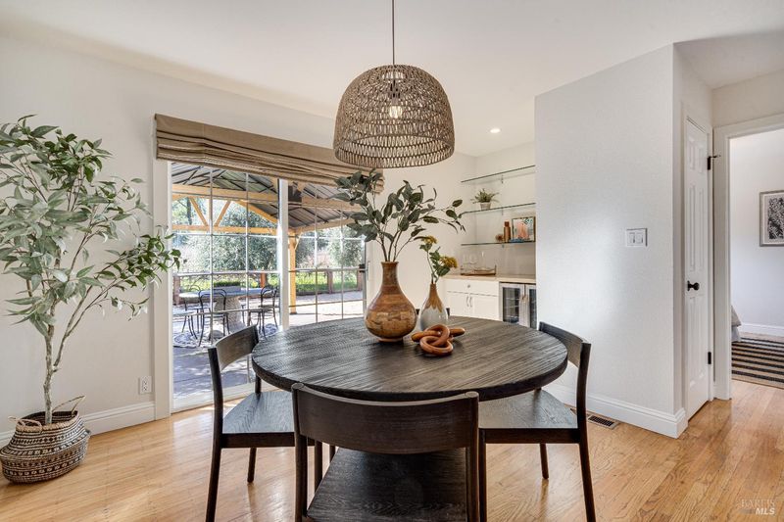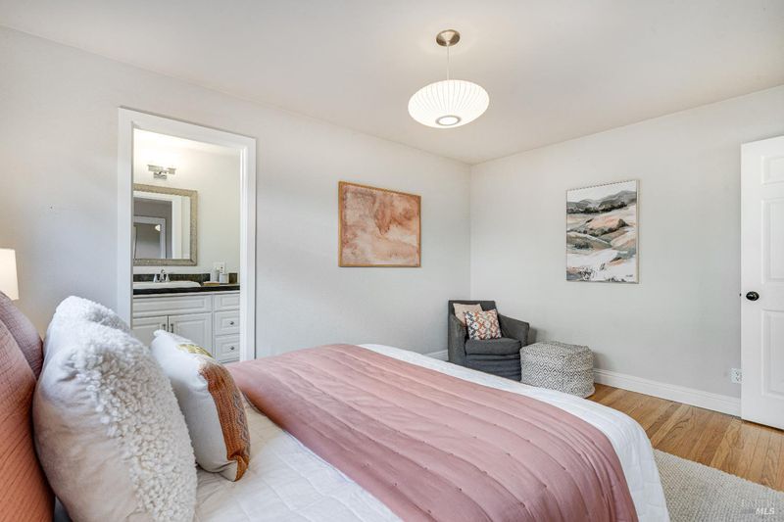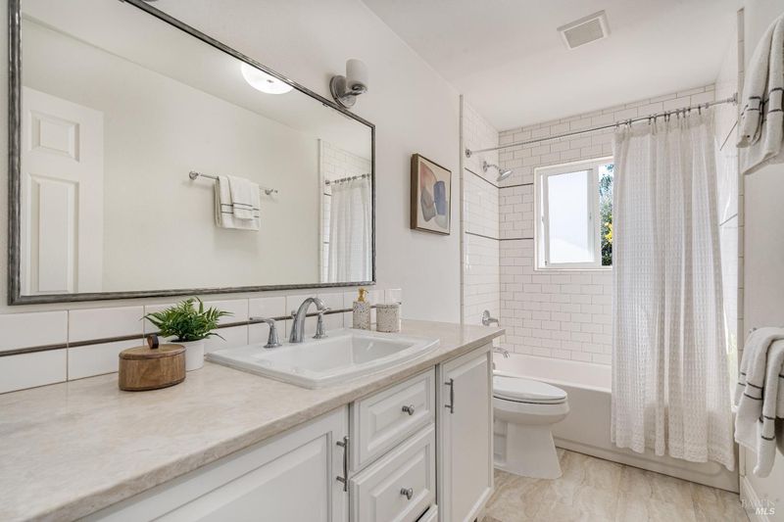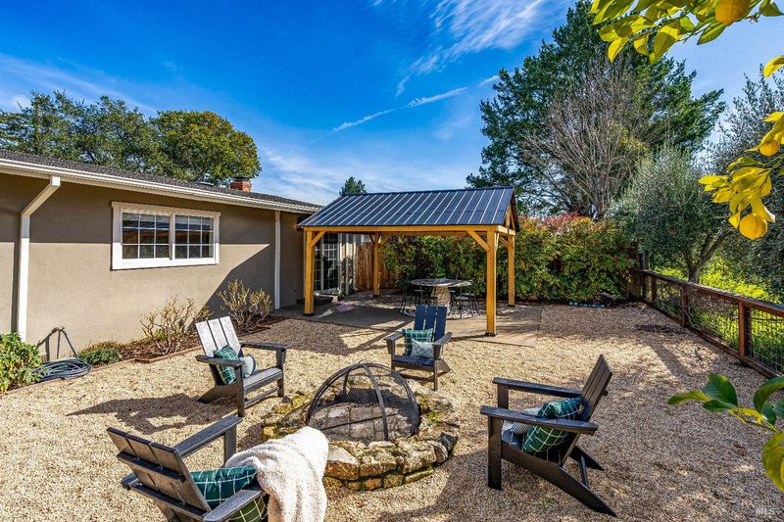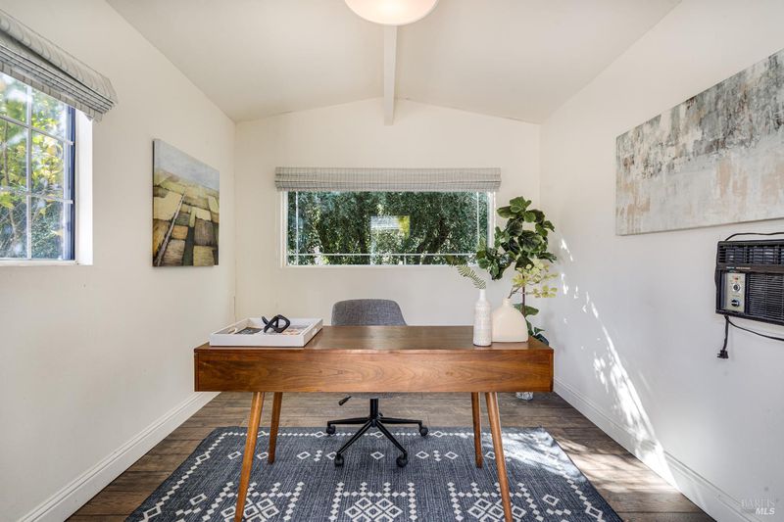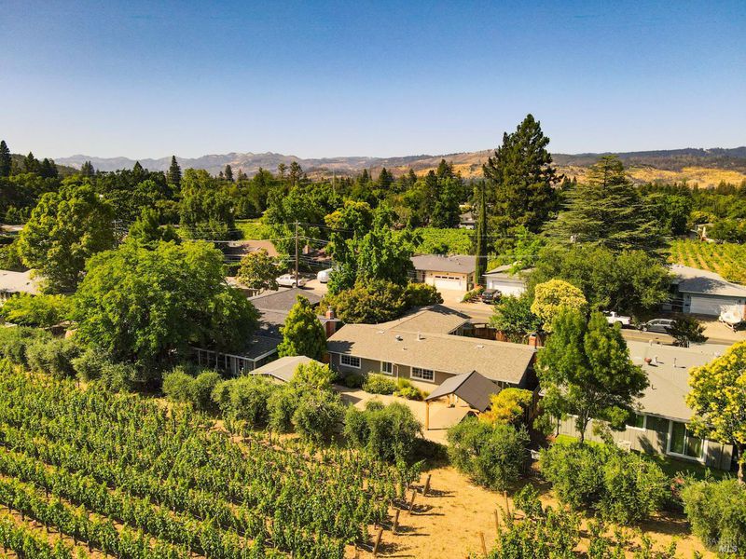
$1,350,000
1,352
SQ FT
$999
SQ/FT
1077 Valley View Street
@ Spring Street - St. Helena
- 3 Bed
- 2 Bath
- 4 Park
- 1,352 sqft
- St. Helena
-

Set in the sought-after westside St. Helena neighborhood, this turnkey single-level home enjoys a prime vineyard view. This three-bedroom, two-bathroom property is the ideal Napa Valley retreat. It is equally suited for full-time enjoyment or use as a vacation rental/investment opportunity. An open-concept kitchen connects seamlessly to a comfortable living room with fireplace and a dining area with wet bar. Outside, the backyard is a haven of privacy and serenity. Covered dining is set beneath a newly installed pergola, and a fire pit is perfectly oriented for entertaining amid the stunning backdrop of vineyards and olive trees. A detached building tucked into the northwest corner of the property is ideal for a home office or gym. The two-car garage includes a laundry space and features access to the large front courtyard through a sliding glass door. A gardener's dream, the fully fenced front courtyard includes three custom Corten steel raised garden beds with drip irrigation, plus citrus trees and more. Located just blocks from downtown St. Helena's renowned restaurants, vibrant shops, art galleries, and world-class wineries.
- Days on Market
- 185 days
- Current Status
- Contingent
- Original Price
- $1,500,000
- List Price
- $1,350,000
- On Market Date
- Feb 12, 2025
- Contingent Date
- Aug 15, 2025
- Property Type
- Single Family Residence
- Area
- St. Helena
- Zip Code
- 94574
- MLS ID
- 325011556
- APN
- 009-442-009-000
- Year Built
- 1966
- Stories in Building
- Unavailable
- Possession
- Close Of Escrow
- Data Source
- BAREIS
- Origin MLS System
Saint Helena Primary School
Public K-2 Elementary
Students: 259 Distance: 0.3mi
Saint Helena High School
Public 9-12 Secondary
Students: 497 Distance: 0.5mi
Saint Helena Elementary School
Public 3-5 Elementary
Students: 241 Distance: 0.6mi
St. Helena Catholic School
Private PK-8 Elementary, Religious, Coed
Students: 84 Distance: 0.6mi
The Young School
Private 1-6 Montessori, Elementary, Coed
Students: 25 Distance: 0.7mi
Robert Louis Stevenson Intermediate School
Public 6-8 Middle
Students: 270 Distance: 0.8mi
- Bed
- 3
- Bath
- 2
- Shower Stall(s)
- Parking
- 4
- Attached
- SQ FT
- 1,352
- SQ FT Source
- Assessor Agent-Fill
- Lot SQ FT
- 6,098.0
- Lot Acres
- 0.14 Acres
- Kitchen
- Breakfast Area, Concrete Counter, Island, Stone Counter
- Cooling
- Central
- Dining Room
- Dining Bar, Dining/Family Combo, Dining/Living Combo
- Family Room
- View
- Living Room
- View
- Flooring
- Vinyl, Wood
- Foundation
- Concrete Perimeter
- Fire Place
- Gas Starter
- Heating
- Central
- Laundry
- In Garage
- Main Level
- Bedroom(s), Dining Room, Family Room, Full Bath(s), Garage, Kitchen, Living Room, Primary Bedroom
- Views
- Vineyard
- Possession
- Close Of Escrow
- Architectural Style
- Bungalow, Craftsman
- Fee
- $0
MLS and other Information regarding properties for sale as shown in Theo have been obtained from various sources such as sellers, public records, agents and other third parties. This information may relate to the condition of the property, permitted or unpermitted uses, zoning, square footage, lot size/acreage or other matters affecting value or desirability. Unless otherwise indicated in writing, neither brokers, agents nor Theo have verified, or will verify, such information. If any such information is important to buyer in determining whether to buy, the price to pay or intended use of the property, buyer is urged to conduct their own investigation with qualified professionals, satisfy themselves with respect to that information, and to rely solely on the results of that investigation.
School data provided by GreatSchools. School service boundaries are intended to be used as reference only. To verify enrollment eligibility for a property, contact the school directly.
