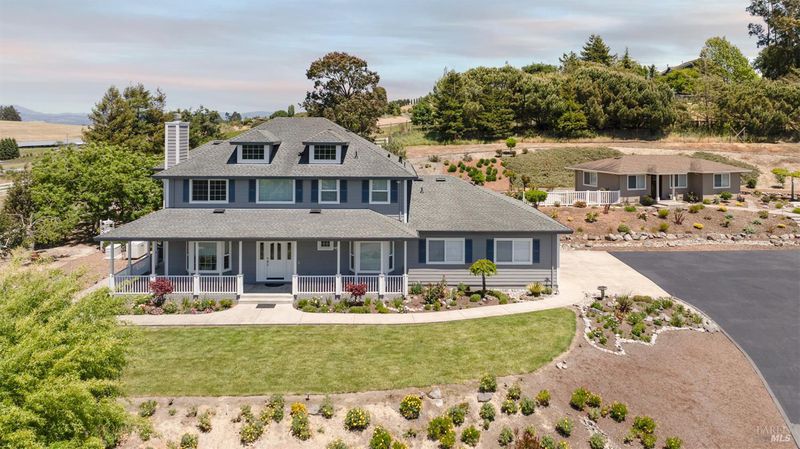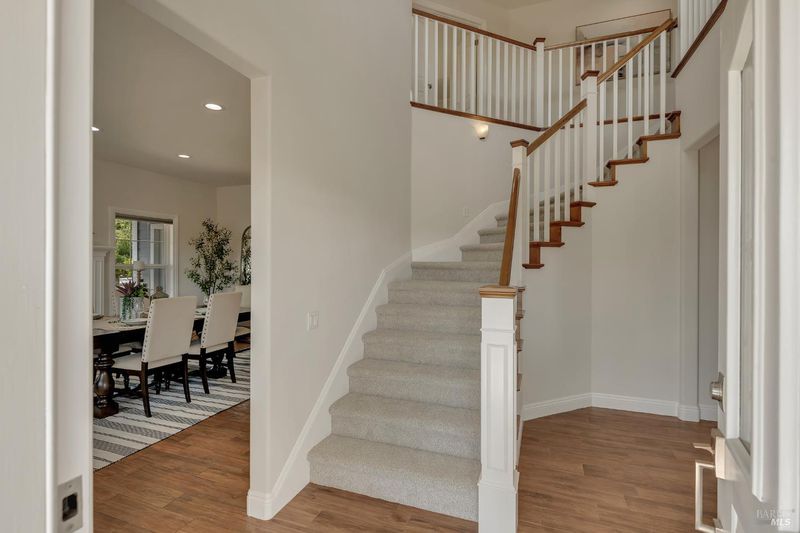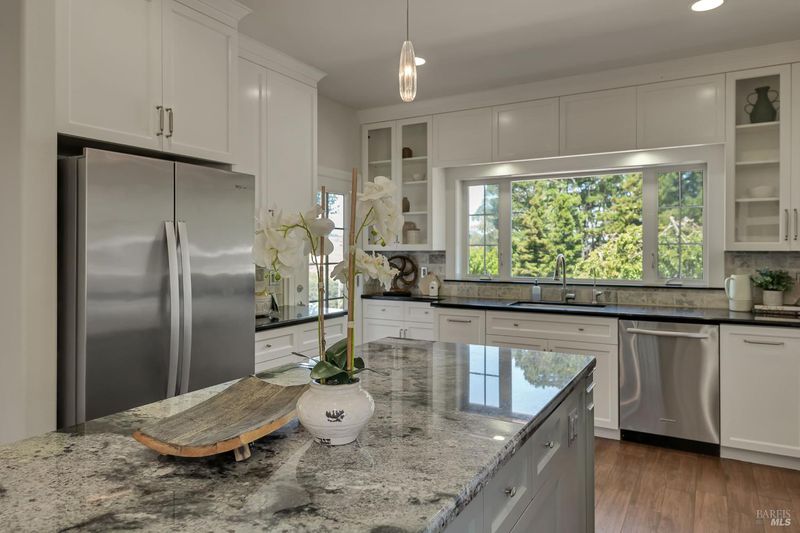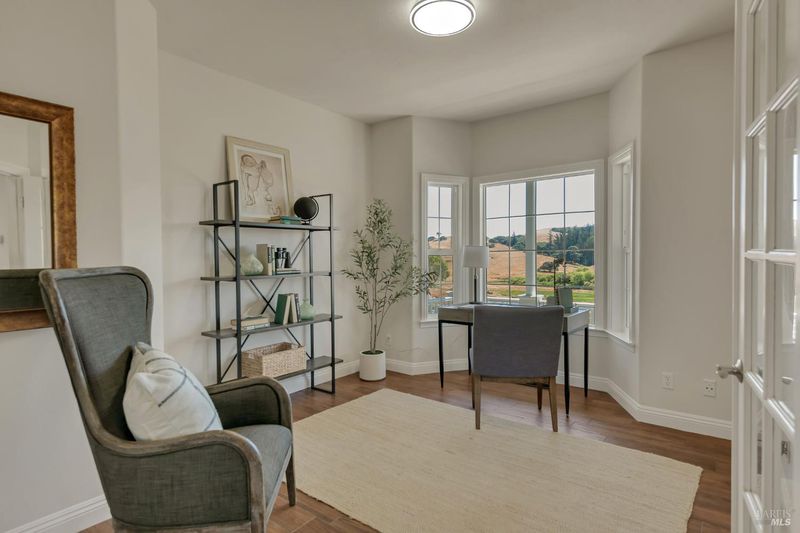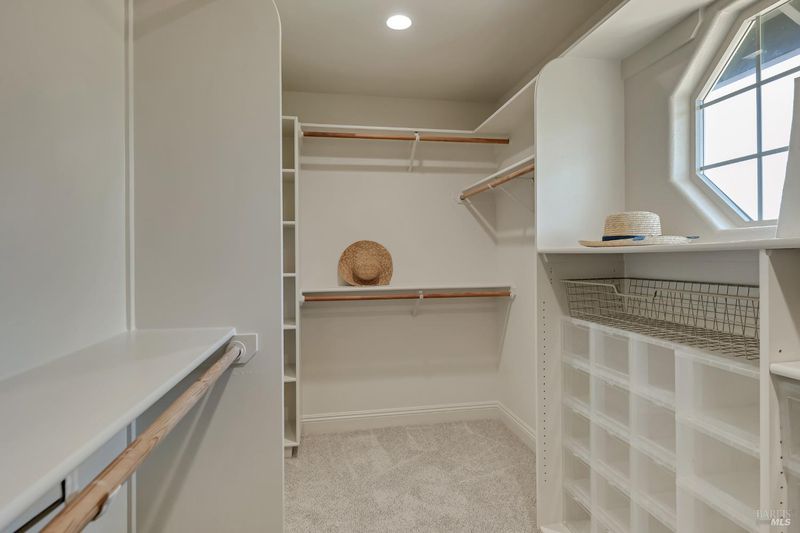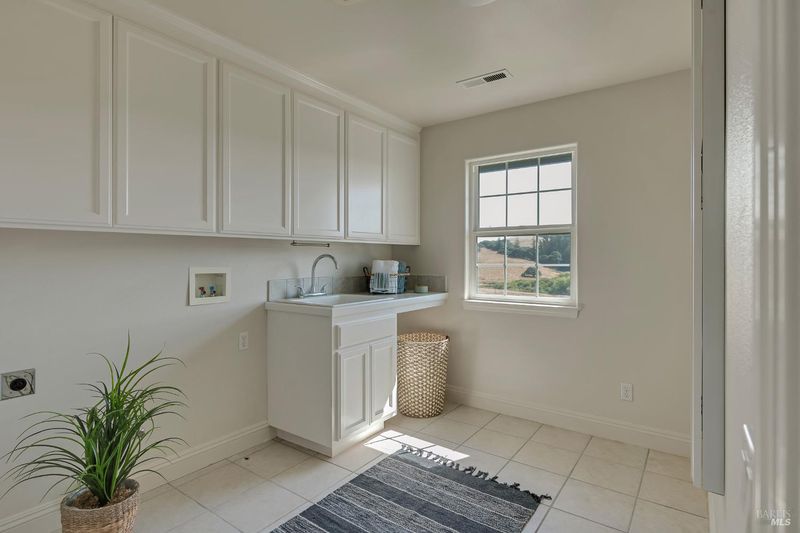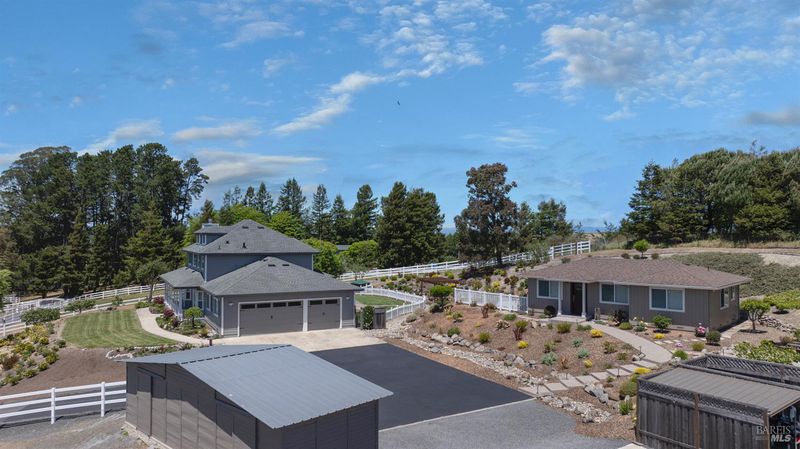
$2,300,000
4,286
SQ FT
$537
SQ/FT
4059 Canfield Road
@ Blank rd - Sebastopol
- 4 Bed
- 5 (3/2) Bath
- 10 Park
- 4,286 sqft
- Sebastopol
-

Set on just over 3 acres in west Sebastopol's Highland Hills, 4059 Canfield Road is beautifully designed, impeccably maintained, and offers big views, privacy, and flexibility. The main house is open and comfortable, with a great flow. The kitchen is the hublarge island, Wolf range, double ovens, and walk-in pantrymade for gathering without feeling crowded. A southwest-facing bedroom on the main floor looks out over the hills; currently used as an office. Out back, a generous patio; out front, a wide porch for sunset views. The 3-car garage adds convenience. The 840 sq ft guest house includes a full kitchen, one-bedroom suite, guest bath with laundry, and private patio. Both homes have their own A/C systems. The land is fully fenced and well-organized, with a 1236 barn, two paddocked sheds, whole-house water filtration, and backup generators (30 kW/21 kW). A quiet, functional retreat that workswithout ever feeling like work.
- Days on Market
- 50 days
- Current Status
- Contingent
- Original Price
- $2,300,000
- List Price
- $2,300,000
- On Market Date
- Jul 23, 2025
- Contingent Date
- Sep 2, 2025
- Property Type
- Single Family Residence
- Area
- Sebastopol
- Zip Code
- 95472
- MLS ID
- 325066929
- APN
- 025-130-008-000
- Year Built
- 2000
- Stories in Building
- Unavailable
- Possession
- Close Of Escrow
- Data Source
- BAREIS
- Origin MLS System
Gravenstein First
Public 1 Coed
Students: 34 Distance: 1.9mi
Gravenstein Elementary School
Charter K-5 Elementary
Students: 472 Distance: 2.1mi
Gravenstein Community Day School
Public K-8 Opportunity Community
Students: 1 Distance: 2.1mi
Hillcrest Middle School
Charter 6-8 Middle
Students: 253 Distance: 2.3mi
Dunham Charter School
Charter K-6
Students: 158 Distance: 2.5mi
Dunham Elementary School
Public K-6 Elementary
Students: 10 Distance: 2.5mi
- Bed
- 4
- Bath
- 5 (3/2)
- Jetted Tub
- Parking
- 10
- Attached, Interior Access
- SQ FT
- 4,286
- SQ FT Source
- Assessor Auto-Fill
- Lot SQ FT
- 132,422.0
- Lot Acres
- 3.04 Acres
- Kitchen
- Granite Counter, Pantry Closet
- Cooling
- Central
- Flooring
- Carpet, Wood
- Foundation
- Concrete Perimeter
- Fire Place
- Family Room
- Heating
- Central
- Laundry
- Inside Room, Upper Floor
- Upper Level
- Bedroom(s), Primary Bedroom
- Main Level
- Bedroom(s), Dining Room, Full Bath(s), Garage, Kitchen, Living Room, Street Entrance
- Views
- Hills, Vineyard
- Possession
- Close Of Escrow
- Architectural Style
- Traditional
- Fee
- $0
MLS and other Information regarding properties for sale as shown in Theo have been obtained from various sources such as sellers, public records, agents and other third parties. This information may relate to the condition of the property, permitted or unpermitted uses, zoning, square footage, lot size/acreage or other matters affecting value or desirability. Unless otherwise indicated in writing, neither brokers, agents nor Theo have verified, or will verify, such information. If any such information is important to buyer in determining whether to buy, the price to pay or intended use of the property, buyer is urged to conduct their own investigation with qualified professionals, satisfy themselves with respect to that information, and to rely solely on the results of that investigation.
School data provided by GreatSchools. School service boundaries are intended to be used as reference only. To verify enrollment eligibility for a property, contact the school directly.
