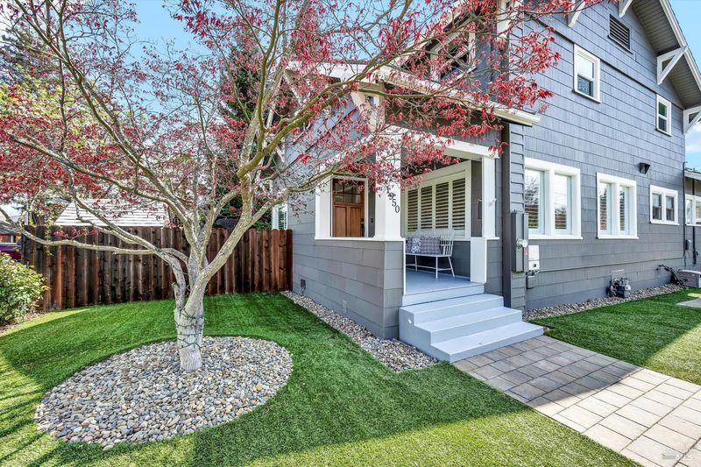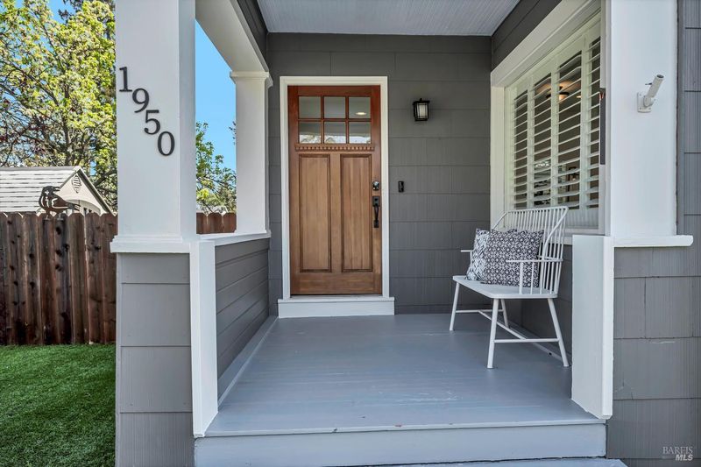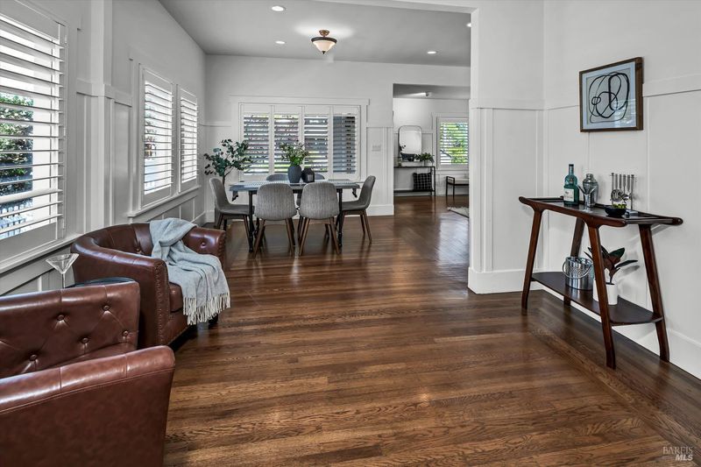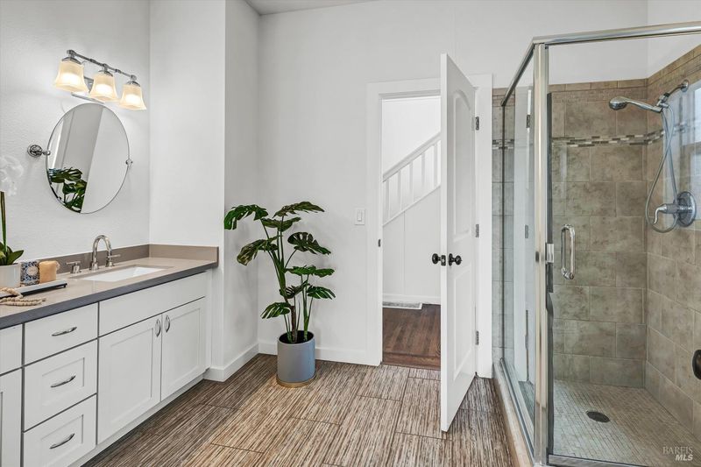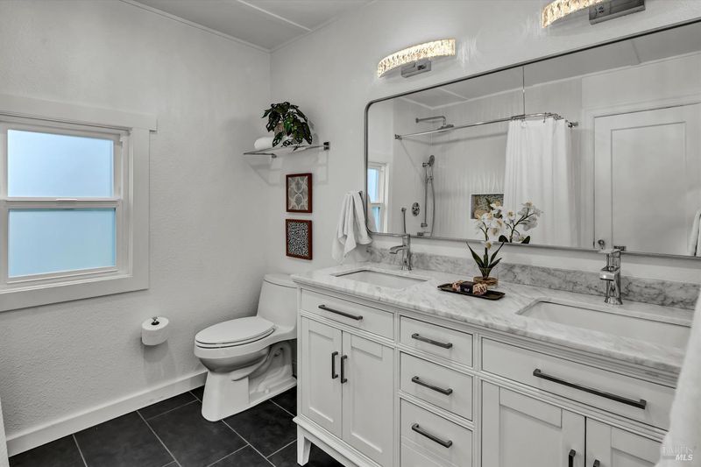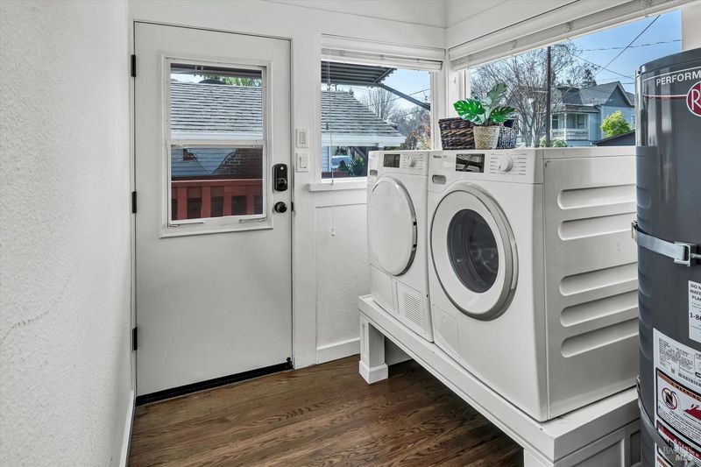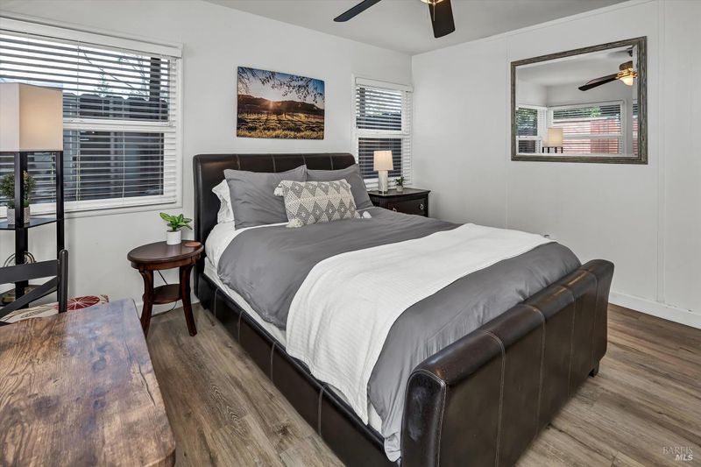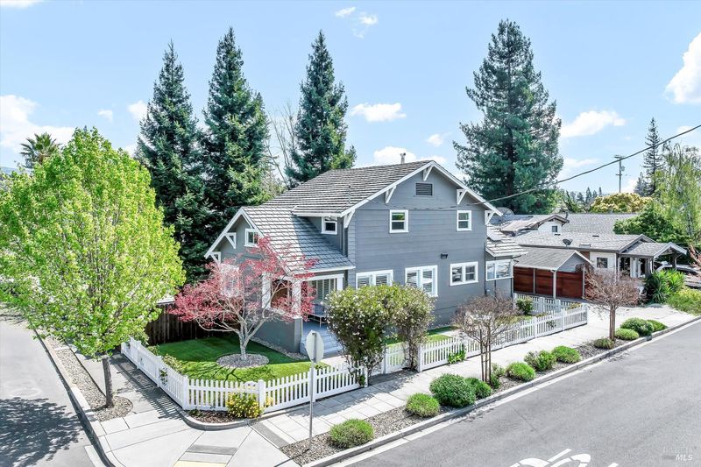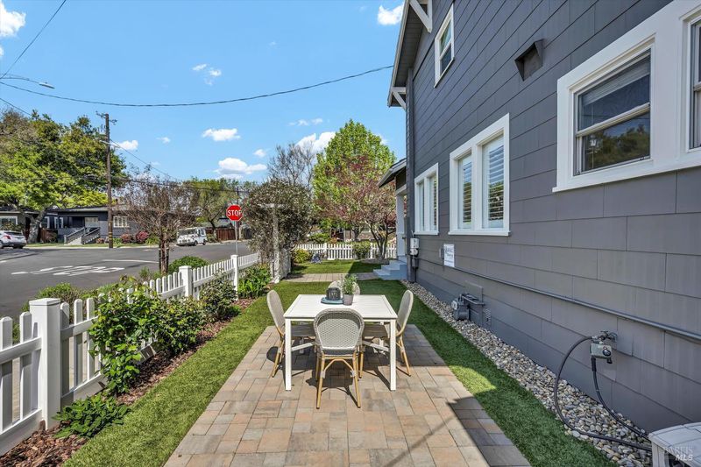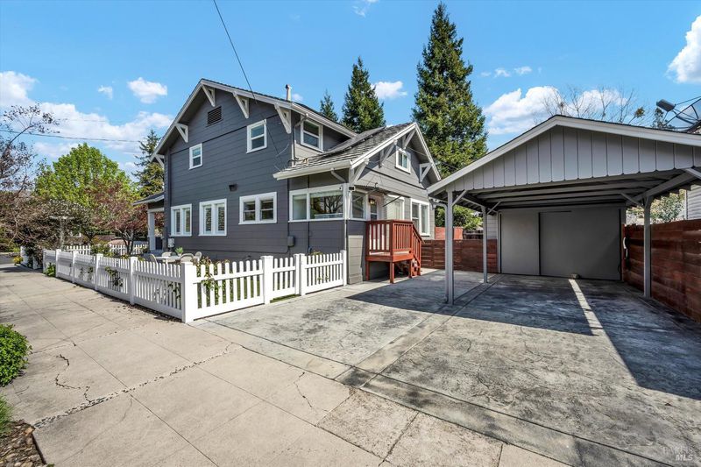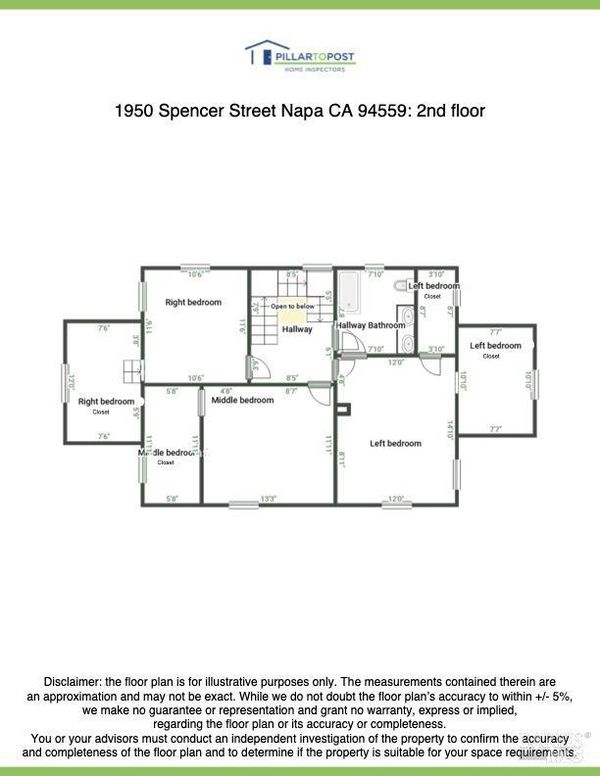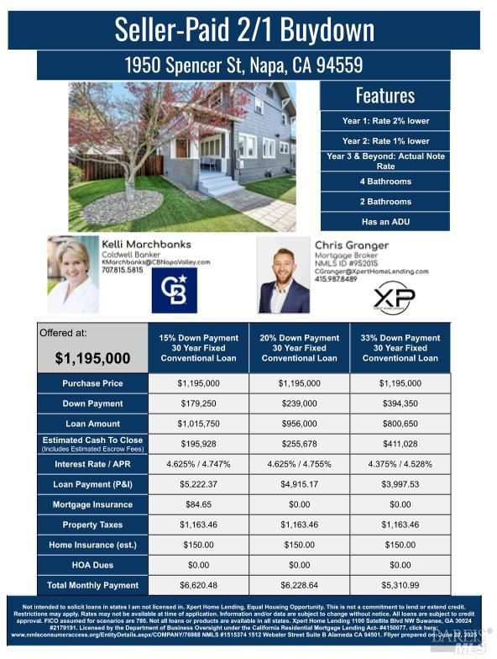
$1,075,500
2,052
SQ FT
$524
SQ/FT
1950 Spencer Street
@ F Street - Napa
- 4 Bed
- 2 Bath
- 2 Park
- 2,052 sqft
- Napa
-

Huge price drop! Seller wants this SOLD. Vintage 1920's Craftsman Home & Guest House with classic exterior details including prominent dual column front porch, overhanging eaves w/exposed beams, rafters, and now all freshly painted exterior. Step inside to enjoy all the preserved charm plus modern conveniences of 2025 living! Refinished wood floors, sun filled, light and bright living room + dining room w/wainscoting. Updated kitchen w/granite counters, island, & stainless steel appliances. Stay comfy w/Central heat/air + whole house fan. Other upgrades include custom shutters, remodeled bathrooms, indoor laundry room, metal roof and solar! Downstairs bedroom & bath suite perfect for guests. Upstairs has plenty of room for everyone with three bedrooms and a gorgeous spa-like bath with soaking tub, dual sinks & heated tile floors. Lush, low maintenance landscaping w/auto sprinklers and spacious faux lawns perfect for cornhole or ladder-toss + stamped concrete patio in backyard with enough space to lounge outside plus room for dining table and chairs. Super location in the north end of downtown Napa close to restaurants, shopping & downtown events like Bottlerock & Porchfest!
- Days on Market
- 110 days
- Current Status
- Contingent
- Original Price
- $1,350,000
- List Price
- $1,075,500
- On Market Date
- Mar 30, 2025
- Contingent Date
- Jul 7, 2025
- Property Type
- Single Family Residence
- Area
- Napa
- Zip Code
- 94559
- MLS ID
- 325025652
- APN
- 002-066-001-000
- Year Built
- 1920
- Stories in Building
- Unavailable
- Possession
- Close Of Escrow
- Data Source
- BAREIS
- Origin MLS System
Kolbe Academy
Private K-12 Combined Elementary And Secondary, Religious, Coed
Students: 334 Distance: 0.1mi
Napa Valley Adult
Public n/a Adult Education
Students: NA Distance: 0.3mi
Napa High School
Public 9-12 Secondary
Students: 1892 Distance: 0.3mi
New Technology High School
Public 9-12 Alternative, Coed
Students: 417 Distance: 0.4mi
St. John The Baptist Catholic
Private K-8 Elementary, Religious, Coed
Students: 147 Distance: 0.5mi
Blue Oak School
Private K-8 Nonprofit
Students: 145 Distance: 0.5mi
- Bed
- 4
- Bath
- 2
- Double Sinks, Radiant Heat, Tile
- Parking
- 2
- Covered, Detached, EV Charging, Uncovered Parking Space
- SQ FT
- 2,052
- SQ FT Source
- Assessor Agent-Fill
- Lot SQ FT
- 5,131.0
- Lot Acres
- 0.1178 Acres
- Kitchen
- Granite Counter
- Cooling
- Central, Whole House Fan
- Dining Room
- Dining/Living Combo
- Flooring
- Tile, Wood
- Heating
- Central
- Laundry
- Ground Floor, Inside Room
- Upper Level
- Bedroom(s), Full Bath(s)
- Main Level
- Bedroom(s), Dining Room, Full Bath(s), Kitchen, Living Room, Street Entrance
- Possession
- Close Of Escrow
- Architectural Style
- Craftsman, Vintage
- Fee
- $0
MLS and other Information regarding properties for sale as shown in Theo have been obtained from various sources such as sellers, public records, agents and other third parties. This information may relate to the condition of the property, permitted or unpermitted uses, zoning, square footage, lot size/acreage or other matters affecting value or desirability. Unless otherwise indicated in writing, neither brokers, agents nor Theo have verified, or will verify, such information. If any such information is important to buyer in determining whether to buy, the price to pay or intended use of the property, buyer is urged to conduct their own investigation with qualified professionals, satisfy themselves with respect to that information, and to rely solely on the results of that investigation.
School data provided by GreatSchools. School service boundaries are intended to be used as reference only. To verify enrollment eligibility for a property, contact the school directly.
