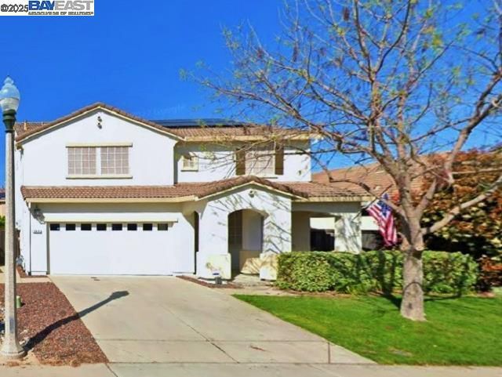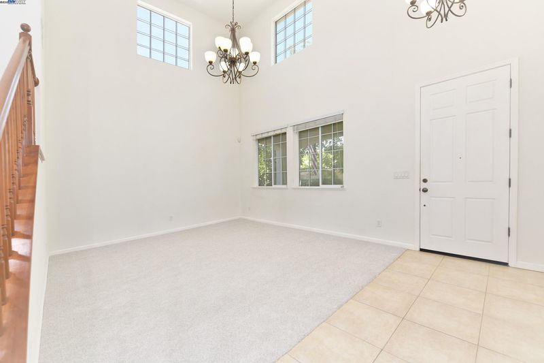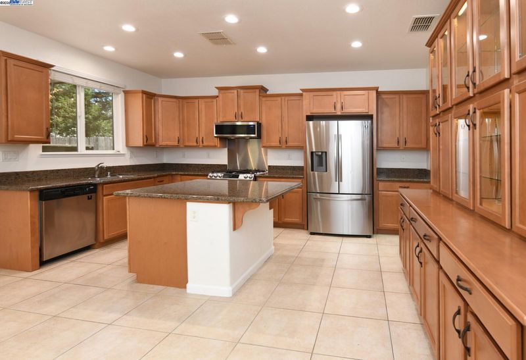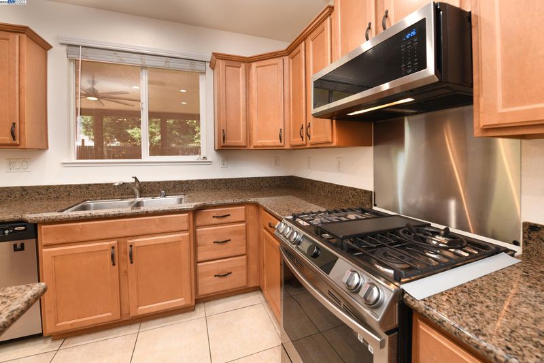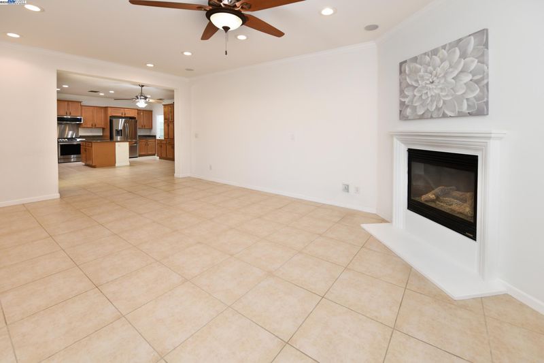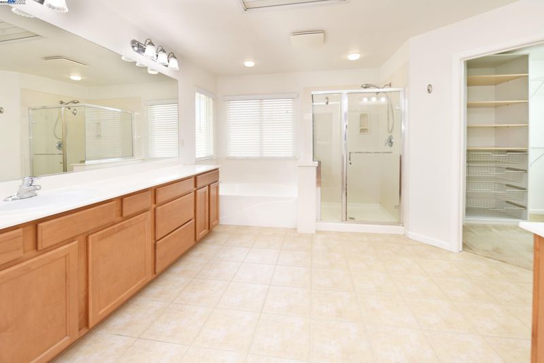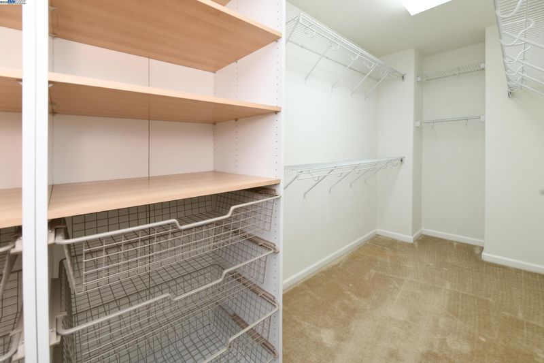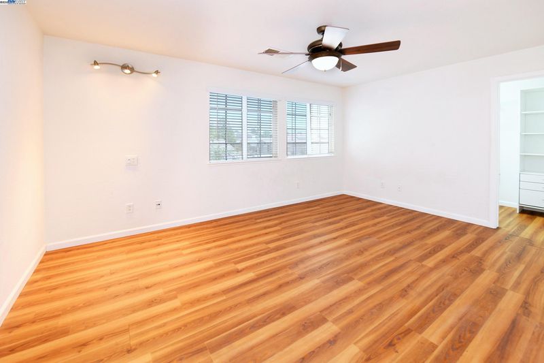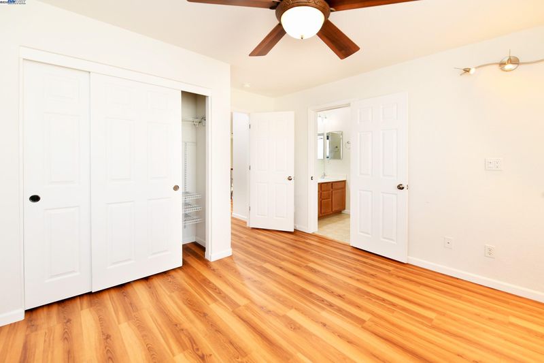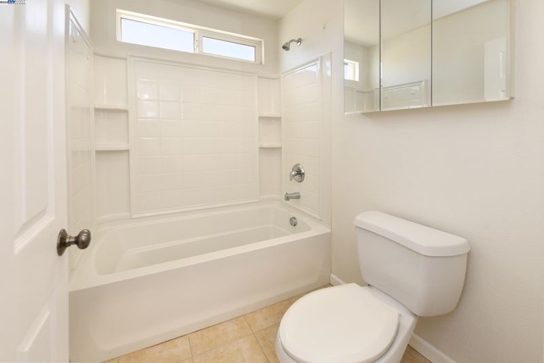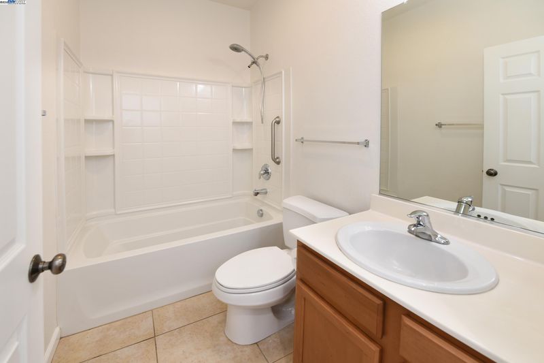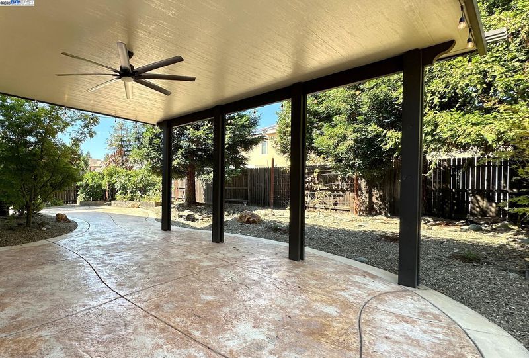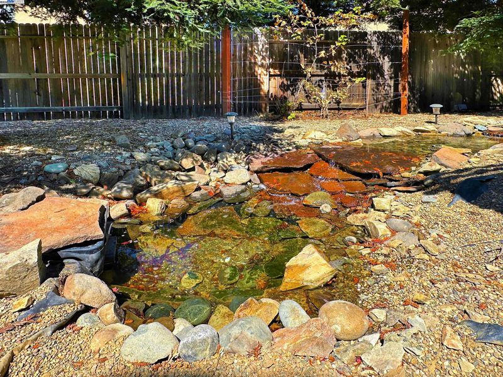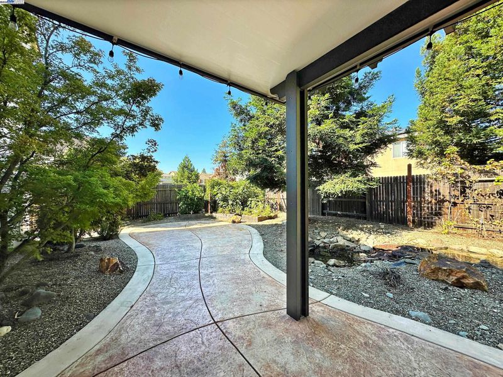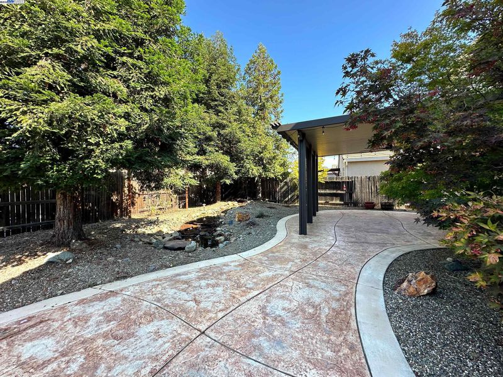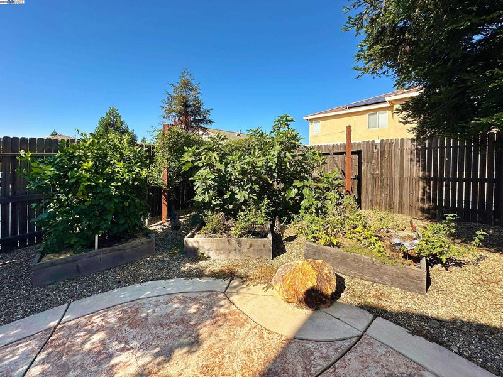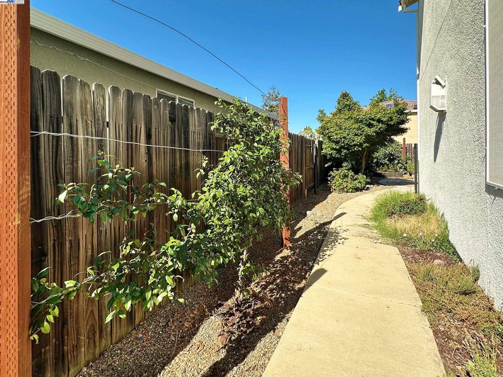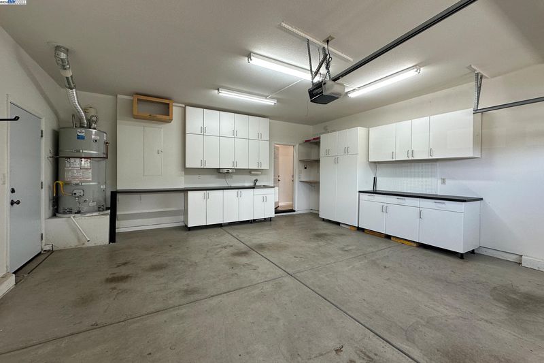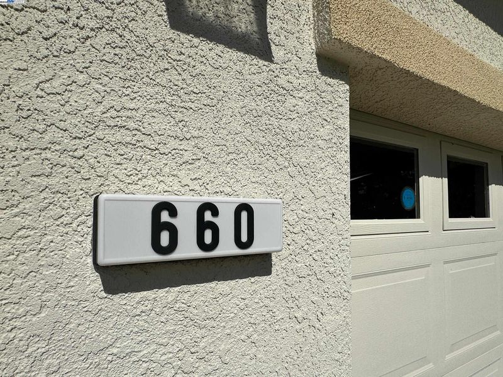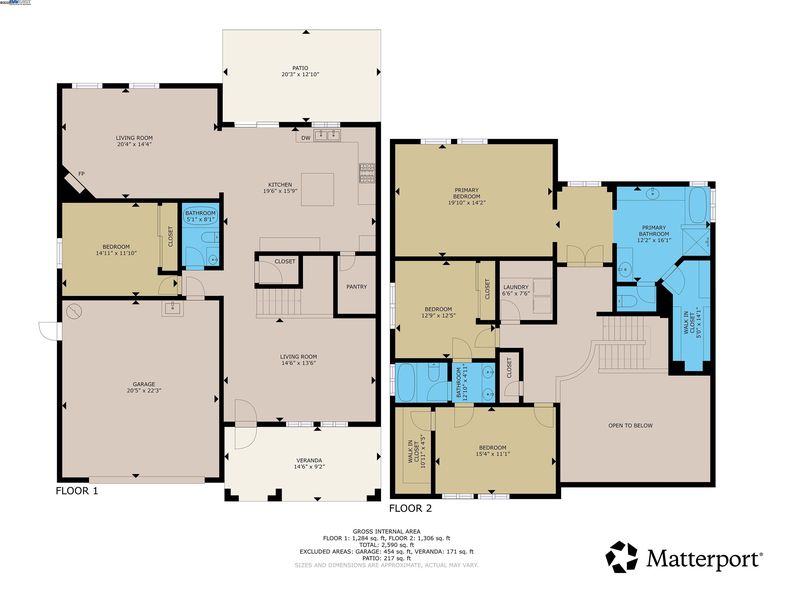
$699,000
2,571
SQ FT
$272
SQ/FT
660 Mazzolo Dr
@ Delouch - Other, Lincoln
- 4 Bed
- 3 Bath
- 2 Park
- 2,571 sqft
- Lincoln
-

-
Sat Aug 2, 1:00 pm - 4:00 pm
Open House SAT & SUN 1pm to 4pm. Aussie Sellers just moved back to Australia ... this was their dream home after escaping from the Bay Area (this would be a $2-million home in many parts of the Bay Area!). This part of Lincoln is super low-key and very up-scale. They loved the schools for their 2 kids! This home is exceptionally spacious with a dramatic entry and tons of room for everyone! They upgraded the gas range and fridge while they were here. They also added to the previous owners veggie patch in the backyard. The back patio was wonderful on the warm summer nights and the air-conditioning inside is ice cold during the really hot days. The 8.5 kw solar electric panels are paid for and help offset the PGE bills. There is a bedroom and a full bath downstairs - and a very large primary bedroom upstairs - with a ton of counter and closet space. Lincoln was just ranked as the 4th safest city in California. Stop on by the Open House this weekend! Offers reviewed Thursday, August 7th at
-
Sun Aug 3, 1:00 pm - 4:00 pm
Open House SUNDAY 1pm to 4pm. Aussie Sellers just moved back to Australia ... this was their dream home after escaping from the Bay Area (this would be a $2-million home in many parts of the Bay Area!). This part of Lincoln is super low-key and very up-scale. They loved the schools for their 2 kids! This home is exceptionally spacious with a dramatic entry and tons of room for everyone! They upgraded the gas range and fridge while they were here. They also added to the previous owners veggie patch in the backyard. The back patio was wonderful on the warm summer nights and the air-conditioning inside is ice cold during the really hot days. The 8.5 kw solar electric panels are paid for and help offset the PGE bills. There is a bedroom and a full bath downstairs - and a very large primary bedroom upstairs - with a ton of counter and closet space. Lincoln was just ranked as the 4th safest city in California. Stop on by the Open House this weekend! Offers reviewed Thursday, August 7th at
Open House SAT & SUN 1pm to 4pm. Aussie Sellers just moved back to Australia ... this was their dream home after escaping from the Bay Area (this would be a $2-million home in many parts of the Bay Area!). This part of Lincoln is super low-key and very up-scale. They loved the schools for their 2 kids! This home is exceptionally spacious with a dramatic entry and tons of room for everyone! They upgraded the gas range and fridge while they were here. They also added to the previous owners veggie patch in the backyard. The back patio was wonderful on the warm summer nights and the air-conditioning inside is ice cold during the really hot days. The 8.5 kw solar electric panels are paid for and help offset the PGE bills. There is a bedroom and a full bath downstairs - and a very large primary bedroom upstairs - with a ton of counter and closet space. Lincoln was just ranked as the 4th safest city in California. Stop on by the Open House this weekend! Offers reviewed Thursday, August 7th at 3pm.
- Current Status
- New
- Original Price
- $699,000
- List Price
- $699,000
- On Market Date
- Aug 1, 2025
- Property Type
- Detached
- D/N/S
- Other
- Zip Code
- 95648
- MLS ID
- 41106864
- APN
- 009240054000
- Year Built
- 2007
- Stories in Building
- 2
- Possession
- Close Of Escrow
- Data Source
- MAXEBRDI
- Origin MLS System
- BAY EAST
Creekside Oaks Elementary School
Public K-5 Elementary
Students: 598 Distance: 0.7mi
Lincoln Crossing Elementary School
Public K-5 Elementary
Students: 674 Distance: 0.8mi
Community Christian Schools
Private PK-8 Elementary, Religious, Coed
Students: 80 Distance: 1.0mi
First Street School
Public K-5 Elementary
Students: 439 Distance: 1.2mi
Eva's Little School
Private K Preschool Early Childhood Center, Elementary, Religious, Coed
Students: NA Distance: 1.3mi
Glen Edwards Middle School
Public 6-8 Middle
Students: 869 Distance: 1.3mi
- Bed
- 4
- Bath
- 3
- Parking
- 2
- Garage Faces Front, Garage Door Opener
- SQ FT
- 2,571
- SQ FT Source
- Public Records
- Lot SQ FT
- 5,624.0
- Lot Acres
- 0.13 Acres
- Pool Info
- None
- Kitchen
- Dishwasher, Gas Range, Microwave, Refrigerator, Dryer, Washer, Stone Counters, Disposal, Gas Range/Cooktop, Pantry
- Cooling
- Ceiling Fan(s), Central Air
- Disclosures
- Disclosure Package Avail
- Entry Level
- Exterior Details
- Back Yard, Front Yard, Side Yard, Garden, Landscape Back
- Flooring
- Tile, Vinyl, Carpet
- Foundation
- Fire Place
- Family Room
- Heating
- Central
- Laundry
- Dryer, Laundry Room, Washer
- Upper Level
- 3 Bedrooms, 2 Baths, Primary Bedrm Retreat
- Main Level
- 1 Bedroom, 1 Bath, Main Entry
- Possession
- Close Of Escrow
- Architectural Style
- Traditional, Modern/High Tech
- Construction Status
- Existing
- Additional Miscellaneous Features
- Back Yard, Front Yard, Side Yard, Garden, Landscape Back
- Location
- Level, Landscaped
- Roof
- Tile
- Water and Sewer
- Public
- Fee
- Unavailable
MLS and other Information regarding properties for sale as shown in Theo have been obtained from various sources such as sellers, public records, agents and other third parties. This information may relate to the condition of the property, permitted or unpermitted uses, zoning, square footage, lot size/acreage or other matters affecting value or desirability. Unless otherwise indicated in writing, neither brokers, agents nor Theo have verified, or will verify, such information. If any such information is important to buyer in determining whether to buy, the price to pay or intended use of the property, buyer is urged to conduct their own investigation with qualified professionals, satisfy themselves with respect to that information, and to rely solely on the results of that investigation.
School data provided by GreatSchools. School service boundaries are intended to be used as reference only. To verify enrollment eligibility for a property, contact the school directly.
