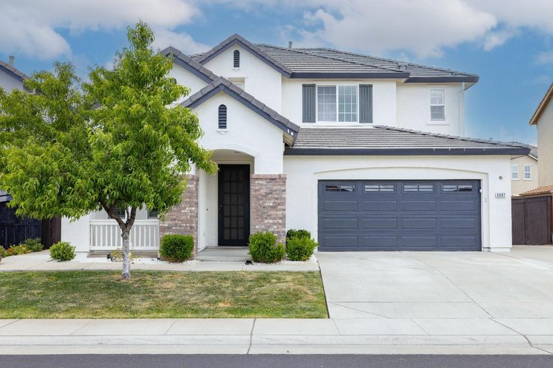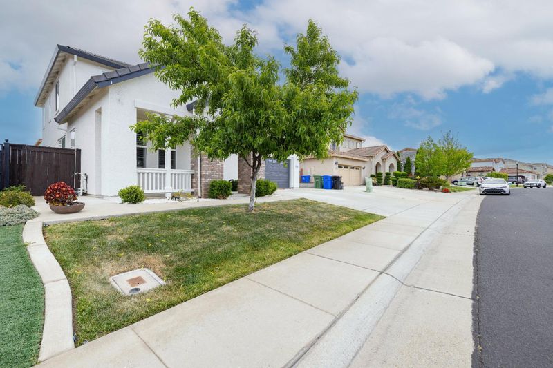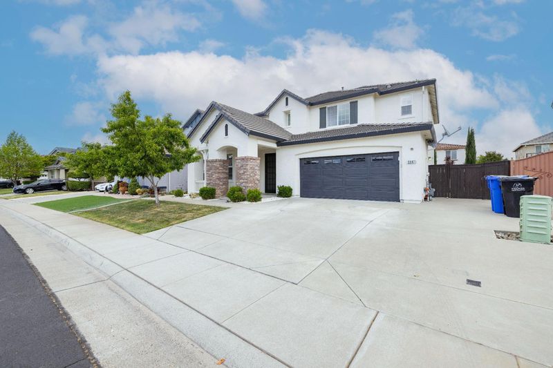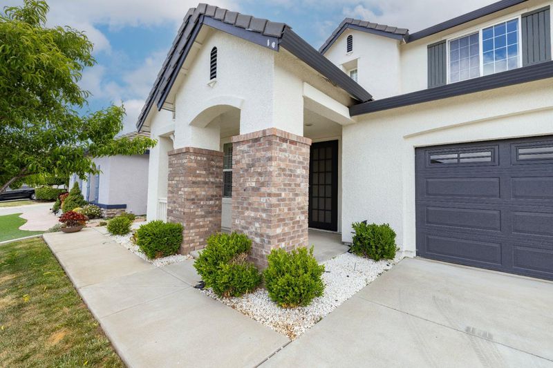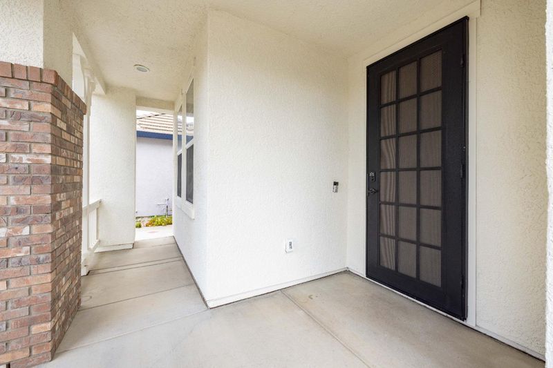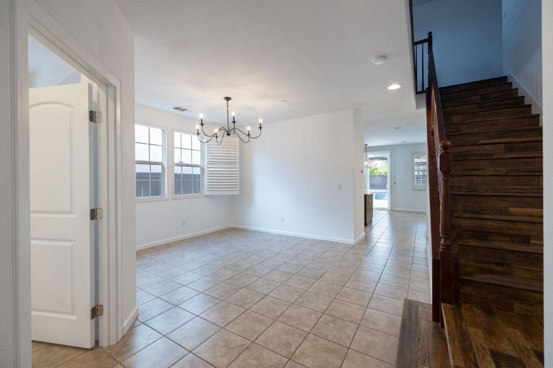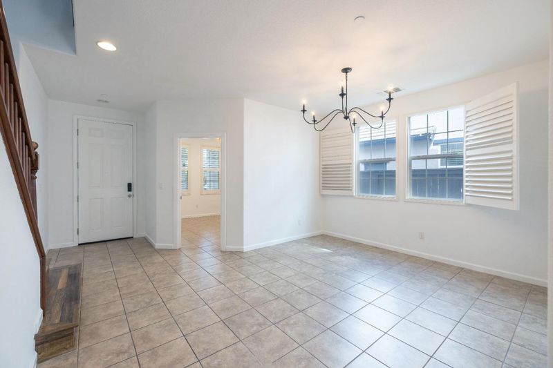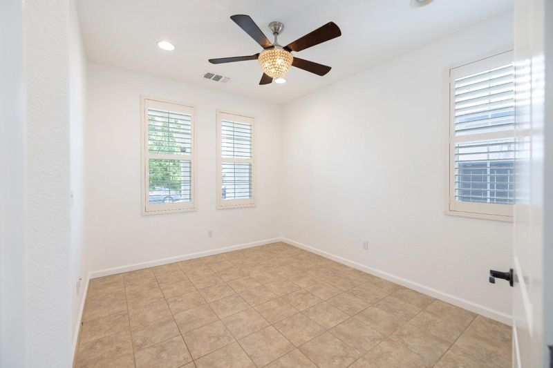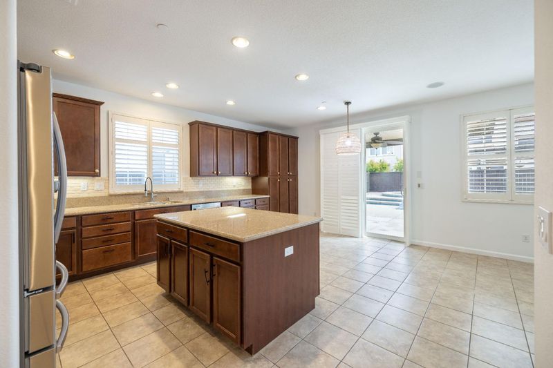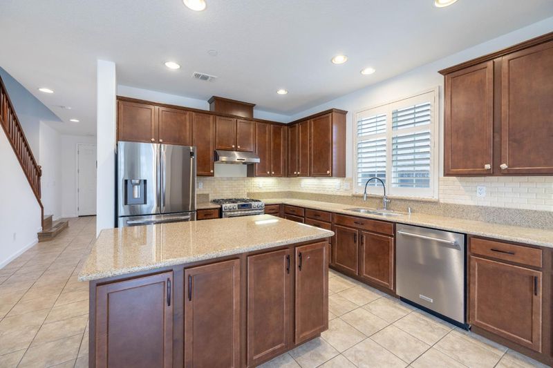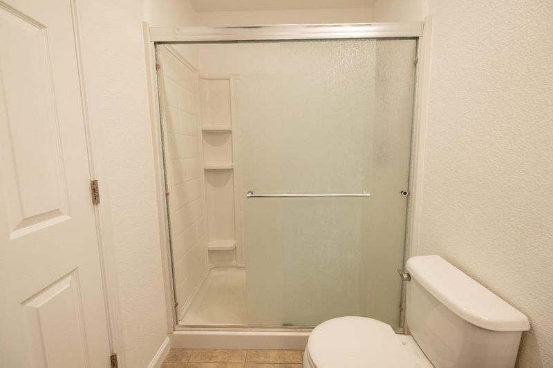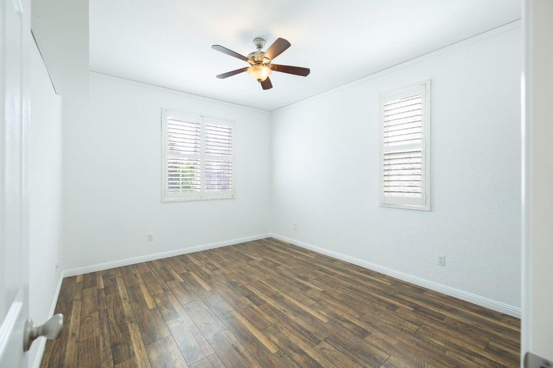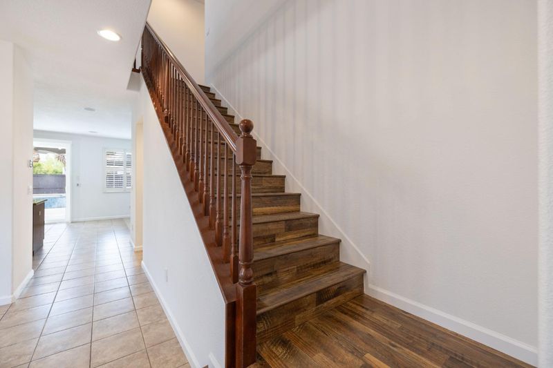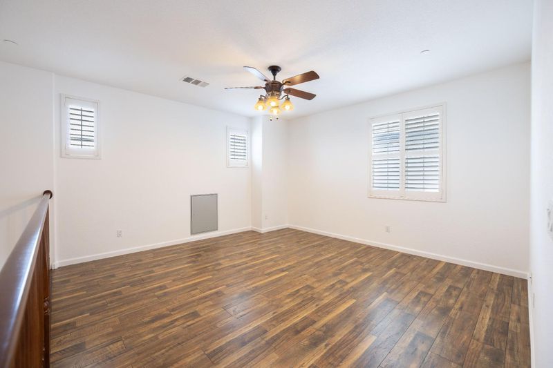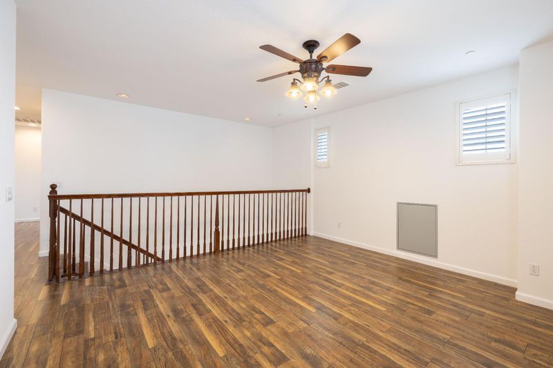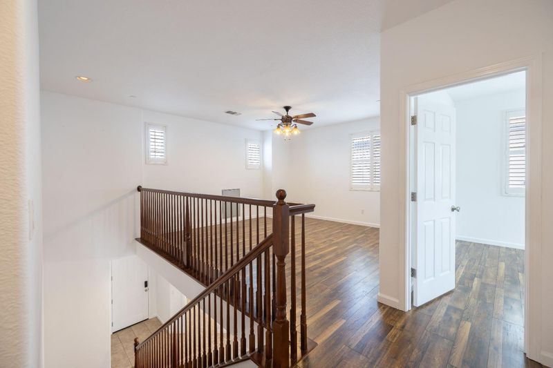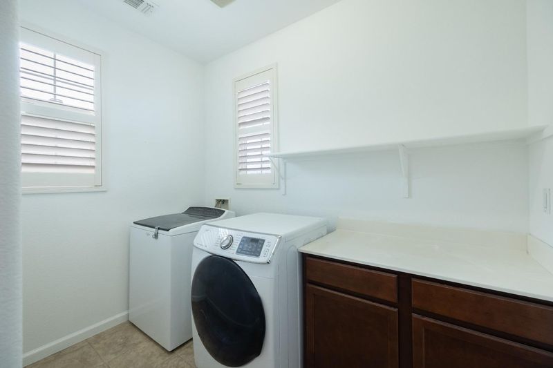
$769,000
2,486
SQ FT
$309
SQ/FT
9897 Dove Shell Way
@ Hopewell Dr - 10757 - , Elk Grove
- 4 Bed
- 3 Bath
- 0 Park
- 2,486 sqft
- Elk Grove
-

This exquisite home is in one of the most desired neighborhoods in Elk Grove offering 4 bedrooms + flex room and a roomy loft area with 3 full bathrooms. Equipped with customized closet systems, stainless steel appliances, granite countertops, plantation shutters, surround sound speakers, and more! The property's generous lot includes a beautiful pool and spa with a spacious backyard. Plenty of parking with an oversized 2 car garage and driveway. Walking distance to highly rated Zehnder Ranch Elementary, Elizabeth Pinkerton Middle, and Cosumnes Oaks High School. Next to many beautiful parks and a short distance to Elk Grove Aquatics Center, shops, grocery, and food.
- Days on Market
- 0 days
- Current Status
- Active
- Original Price
- $769,000
- List Price
- $769,000
- On Market Date
- Apr 28, 2025
- Property Type
- Single Family Residence
- District
- 10757 -
- Zip Code
- 95757
- MLS ID
- 225043098
- APN
- 132-2030-062-0000
- Year Built
- 2012
- Stories in Building
- 2
- Possession
- Close Of Escrow
- Data Source
- SFAR
- Origin MLS System
Cosumnes Oaks High School
Public 9-12 Secondary
Students: 2207 Distance: 0.2mi
Zehnder Ranch Elementary
Public K-6
Students: 1100 Distance: 0.3mi
Elizabeth Pinkerton Middle School
Public 7-8 Middle
Students: 1074 Distance: 0.4mi
Arlene Hein Elementary School
Public K-6 Elementary
Students: 931 Distance: 1.2mi
Elitha Donner Elementary School
Public K-6 Elementary, Yr Round
Students: 712 Distance: 1.4mi
Ellen Feickert Elementary School
Public K-6 Elementary, Yr Round
Students: 612 Distance: 1.5mi
- Bed
- 4
- Bath
- 3
- Bidet, Shower Stall(s), Tub w/Shower Over, Window
- Parking
- 0
- Garage Facing Front
- SQ FT
- 2,486
- SQ FT Source
- Unavailable
- Lot SQ FT
- 6,181.0
- Lot Acres
- 0.1419 Acres
- Pool Info
- Built-In, On Lot, Pool/Spa Combo, Gunite Construction
- Kitchen
- Pantry Cabinet, Granite Counter, Island, Kitchen/Family Combo
- Cooling
- Central
- Dining Room
- Formal Area
- Living Room
- Other
- Flooring
- Tile, Wood
- Foundation
- Slab
- Fire Place
- Stone, Family Room
- Heating
- Central
- Laundry
- Cabinets, Dryer Included, Upper Floor, Washer Included, Inside Room
- Upper Level
- Bedroom(s), Loft, Primary Bedroom, Full Bath(s)
- Main Level
- Bedroom(s), Living Room, Dining Room, Family Room, Full Bath(s), Garage, Kitchen, Street Entrance
- Possession
- Close Of Escrow
- Special Listing Conditions
- None
- Fee
- $0
MLS and other Information regarding properties for sale as shown in Theo have been obtained from various sources such as sellers, public records, agents and other third parties. This information may relate to the condition of the property, permitted or unpermitted uses, zoning, square footage, lot size/acreage or other matters affecting value or desirability. Unless otherwise indicated in writing, neither brokers, agents nor Theo have verified, or will verify, such information. If any such information is important to buyer in determining whether to buy, the price to pay or intended use of the property, buyer is urged to conduct their own investigation with qualified professionals, satisfy themselves with respect to that information, and to rely solely on the results of that investigation.
School data provided by GreatSchools. School service boundaries are intended to be used as reference only. To verify enrollment eligibility for a property, contact the school directly.
