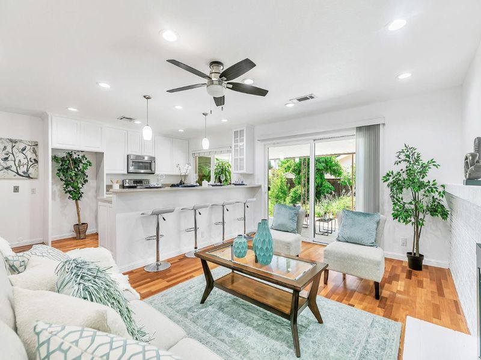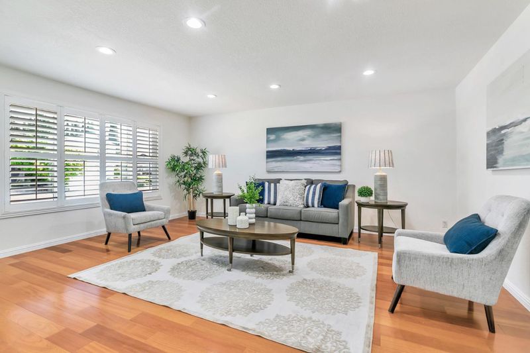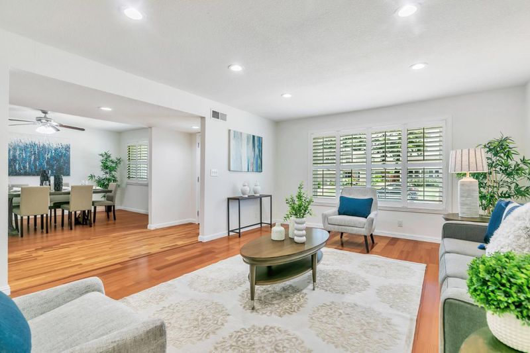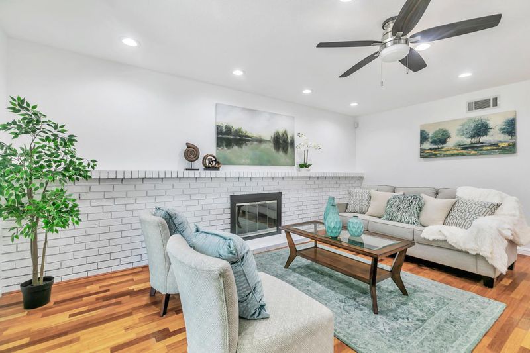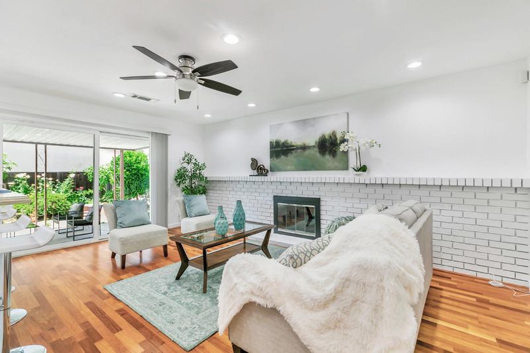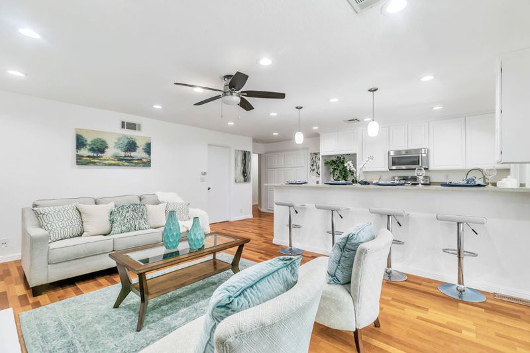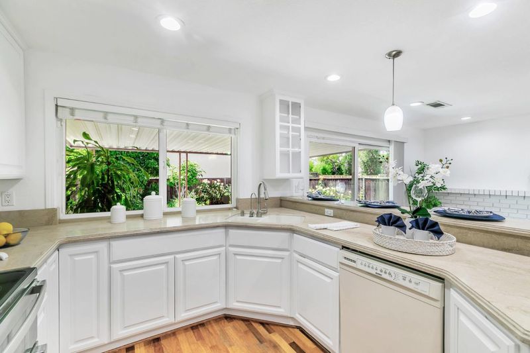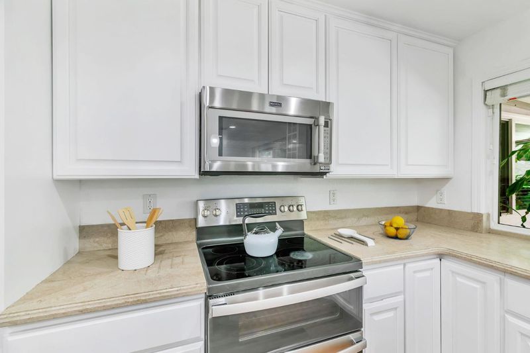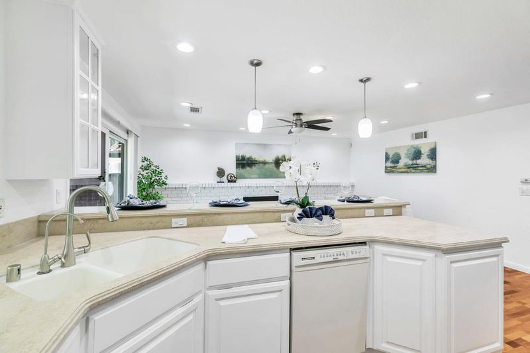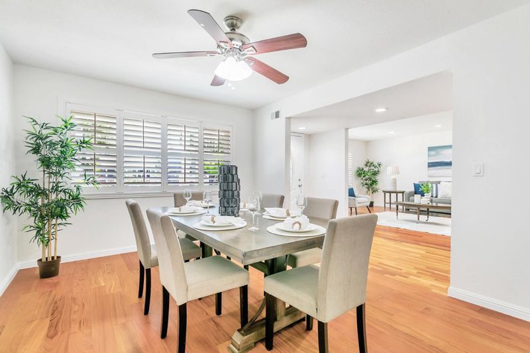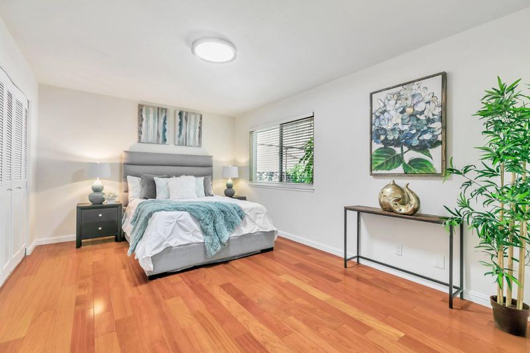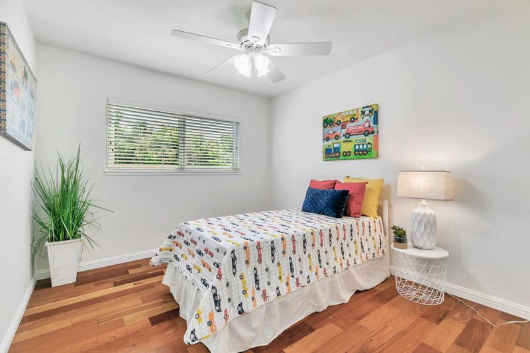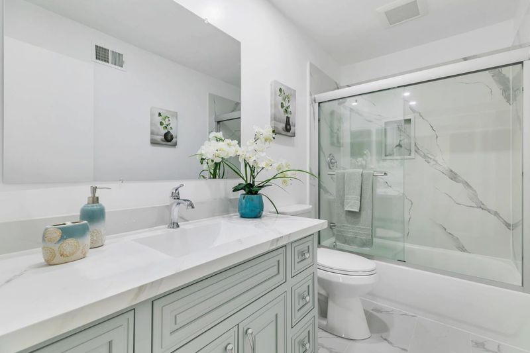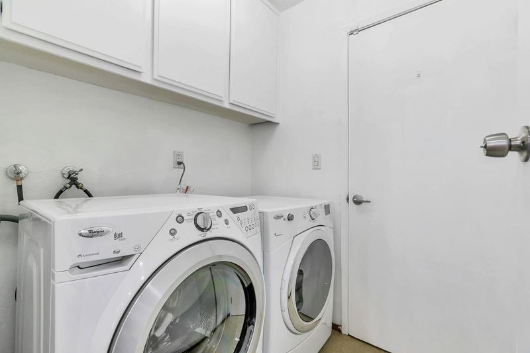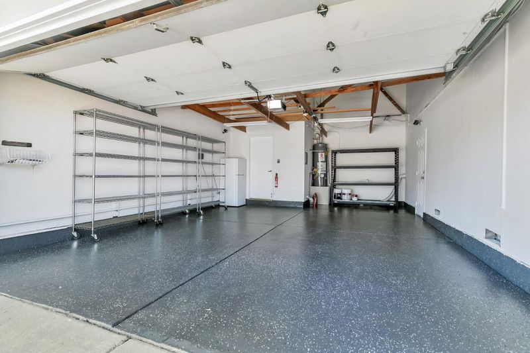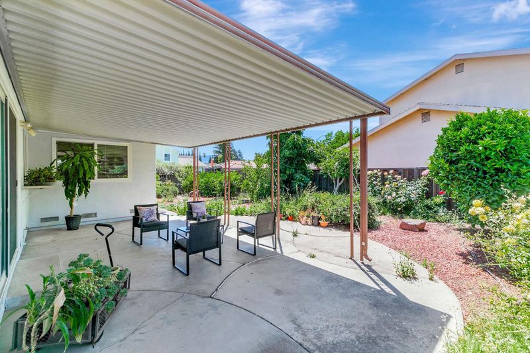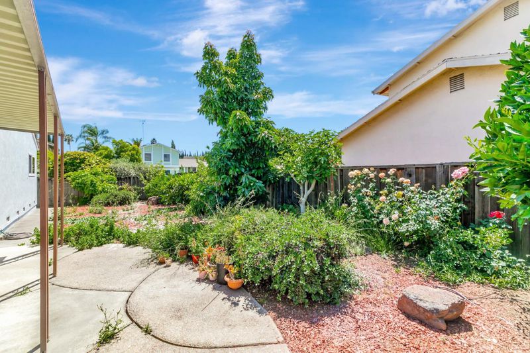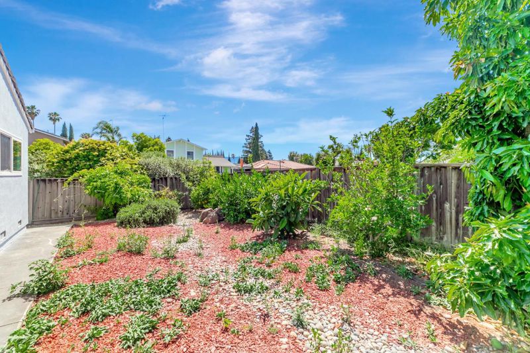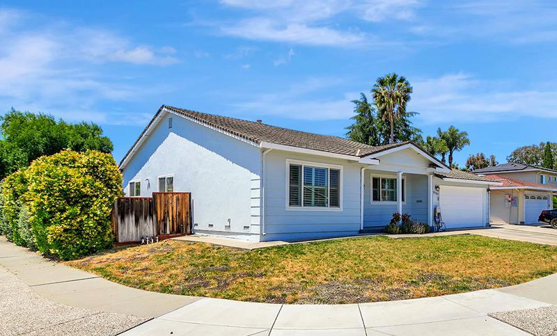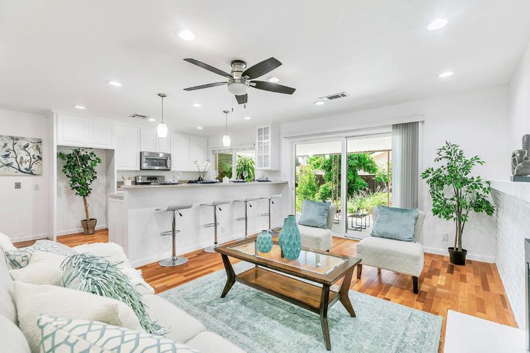
$1,770,000
2,084
SQ FT
$849
SQ/FT
5191 Barron Park Drive
@ Churchill Park Drive - 12 - Blossom Valley, San Jose
- 4 Bed
- 2 Bath
- 2 Park
- 2,084 sqft
- SAN JOSE
-

Experience the blend of contemporary elegance and comfort at 5191 Barron Park Drive, a stunning corner lot home in the Vista Park neighborhood. This turnkey single-story residence offers 4 bedrooms and 2 newly remodeled bathrooms in 2,084 square feet. Enter through the designer's door with oval glass inlay into a freshly painted interior, complete with a new epoxy garage floor. Enjoy centralized A/C, wood floors, plantation shutters, and recessed lighting in the bright living room. The chefs dream kitchen features abundant cabinets and a spacious wrap-around countertop with a breakfast bar, opening to a family room with a cozy wood-burning fireplace which is perfect for entertaining and gatherings. A formal dining room offers flexibility for conversion to a fifth bedroom if desired. Outside, the backyard is a gardeners delight with an array of roses and fruit trees such as fig, avocado, lemon, pineapple guava, loquat, apple, orange, and pear. Located minutes from Oakridge Mall, restaurants, VTA light rail, and major freeways, this home offers both tranquility and prime accessibility. A true San Jose gem!
- Days on Market
- 37 days
- Current Status
- Active
- Original Price
- $1,770,000
- List Price
- $1,770,000
- On Market Date
- Jun 19, 2025
- Property Type
- Single Family Home
- Area
- 12 - Blossom Valley
- Zip Code
- 95136
- MLS ID
- ML82011644
- APN
- 464-34-044
- Year Built
- 1973
- Stories in Building
- 1
- Possession
- COE
- Data Source
- MLSL
- Origin MLS System
- MLSListings, Inc.
Gunderson High School
Public 9-12 Secondary
Students: 1093 Distance: 0.3mi
Del Roble Elementary School
Public K-6 Elementary
Students: 556 Distance: 0.7mi
Allen at Steinbeck School
Public K-5 Elementary
Students: 520 Distance: 0.9mi
Holy Family School
Private K-8 Elementary, Religious, Core Knowledge
Students: 328 Distance: 0.9mi
Parkview Elementary School
Public K-6 Elementary
Students: 591 Distance: 0.9mi
Rachel Carson Elementary School
Public K-5 Elementary
Students: 291 Distance: 0.9mi
- Bed
- 4
- Bath
- 2
- Primary - Stall Shower(s), Shower and Tub, Tile, Updated Bath
- Parking
- 2
- Attached Garage, On Street
- SQ FT
- 2,084
- SQ FT Source
- Unavailable
- Lot SQ FT
- 7,000.0
- Lot Acres
- 0.160698 Acres
- Kitchen
- Cooktop - Electric, Countertop - Solid Surface / Corian, Dishwasher, Exhaust Fan, Garbage Disposal, Hood Over Range, Microwave, Oven Range - Electric
- Cooling
- Ceiling Fan, Central AC
- Dining Room
- Formal Dining Room
- Disclosures
- NHDS Report
- Family Room
- Separate Family Room
- Flooring
- Tile, Wood
- Foundation
- Crawl Space, Post and Beam, Wood Frame
- Fire Place
- Family Room
- Heating
- Central Forced Air - Gas
- Laundry
- Electricity Hookup (220V), Washer / Dryer
- Possession
- COE
- Architectural Style
- Ranch
- Fee
- Unavailable
MLS and other Information regarding properties for sale as shown in Theo have been obtained from various sources such as sellers, public records, agents and other third parties. This information may relate to the condition of the property, permitted or unpermitted uses, zoning, square footage, lot size/acreage or other matters affecting value or desirability. Unless otherwise indicated in writing, neither brokers, agents nor Theo have verified, or will verify, such information. If any such information is important to buyer in determining whether to buy, the price to pay or intended use of the property, buyer is urged to conduct their own investigation with qualified professionals, satisfy themselves with respect to that information, and to rely solely on the results of that investigation.
School data provided by GreatSchools. School service boundaries are intended to be used as reference only. To verify enrollment eligibility for a property, contact the school directly.
