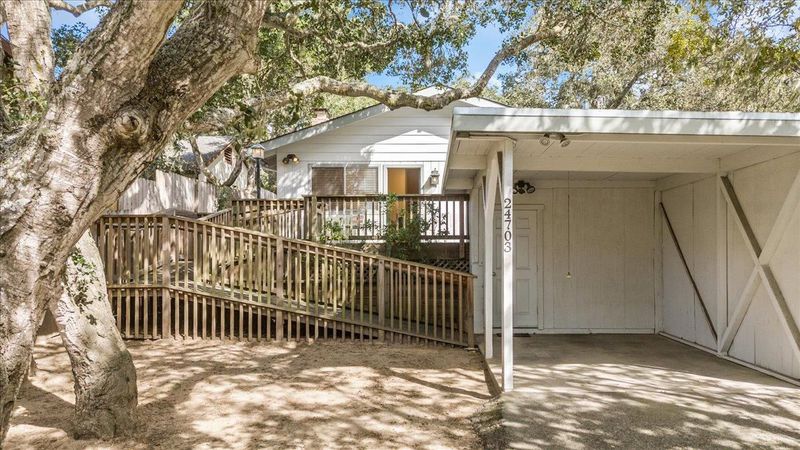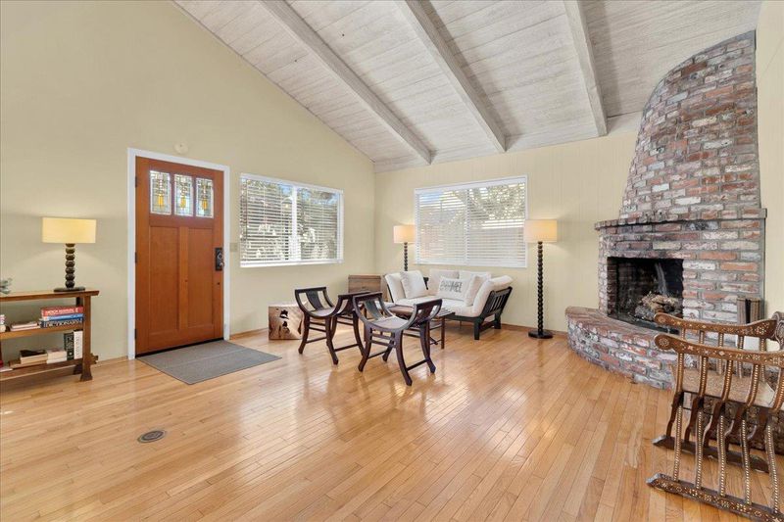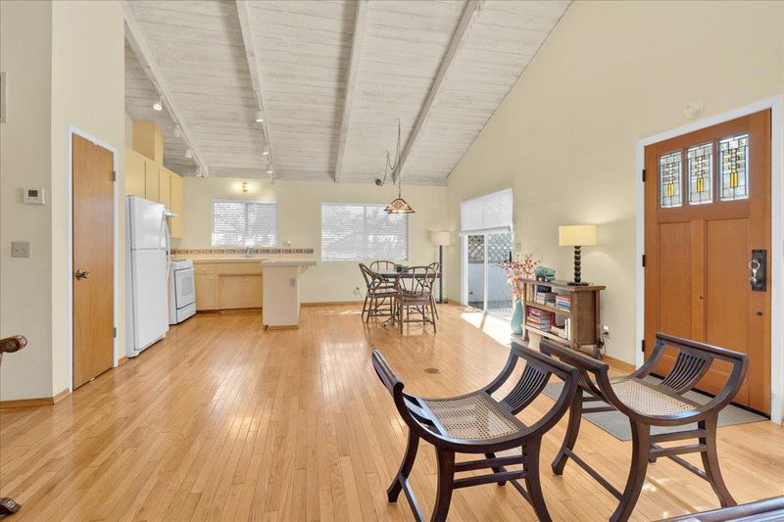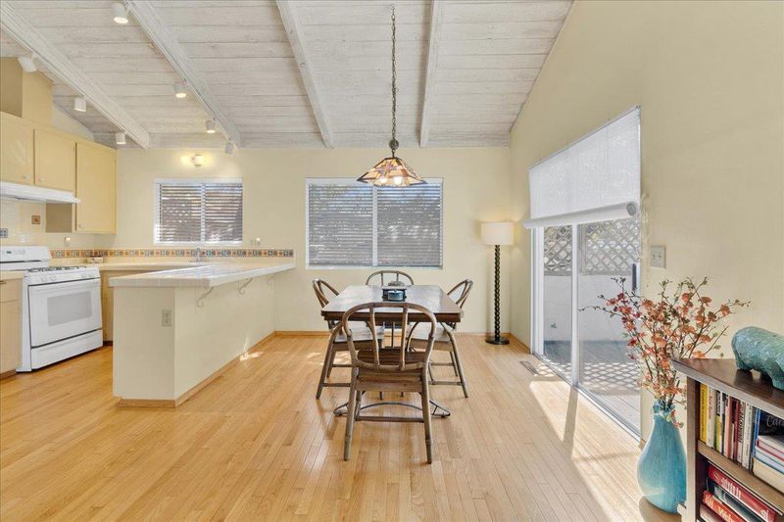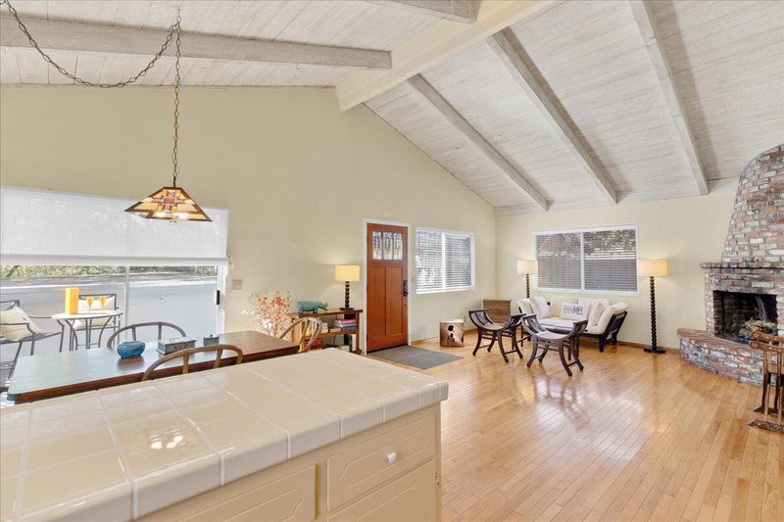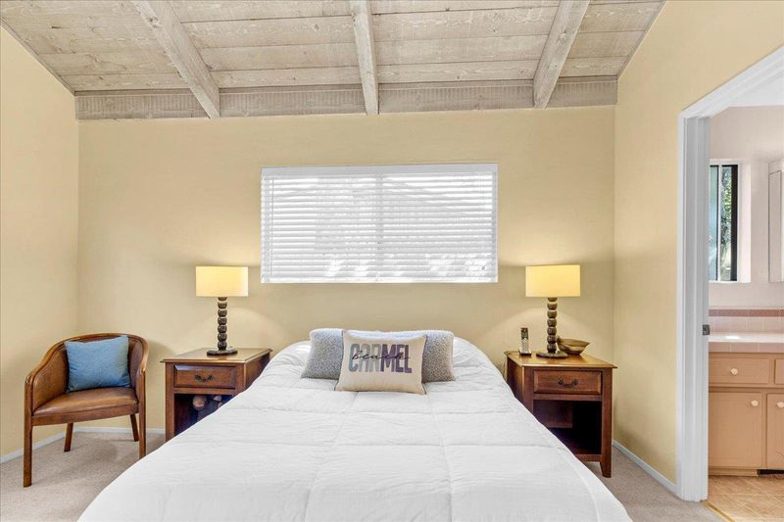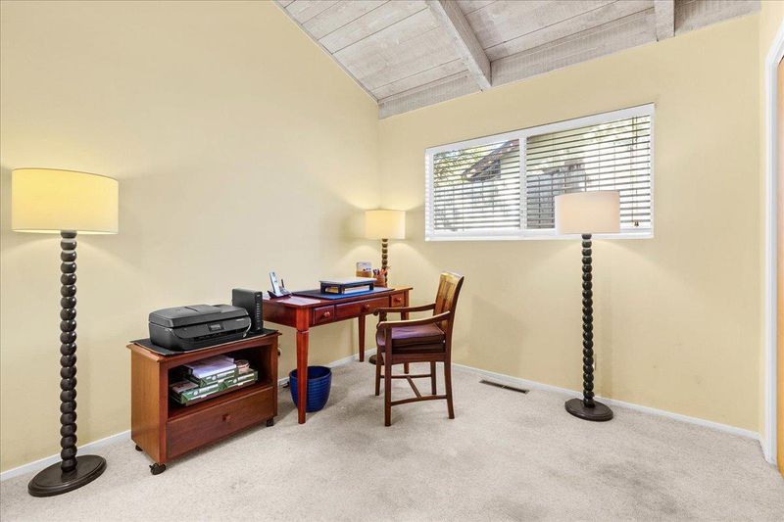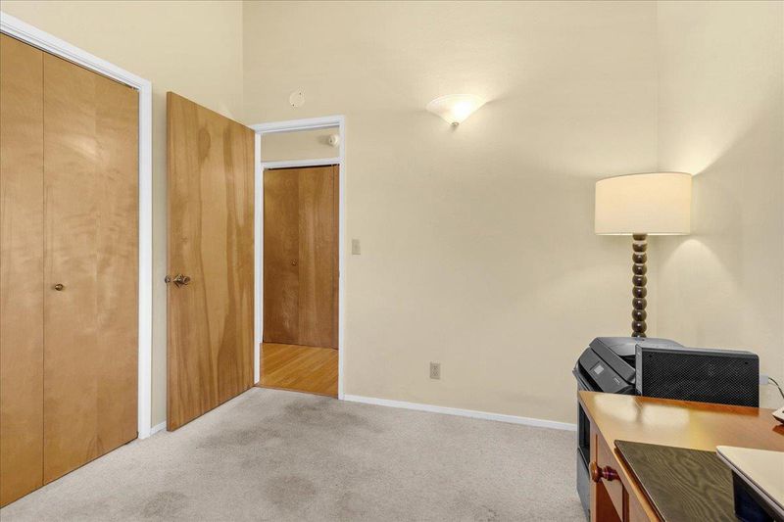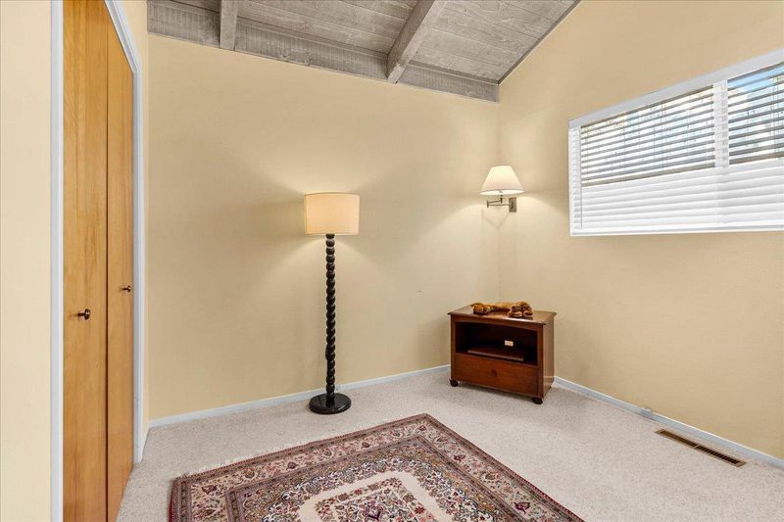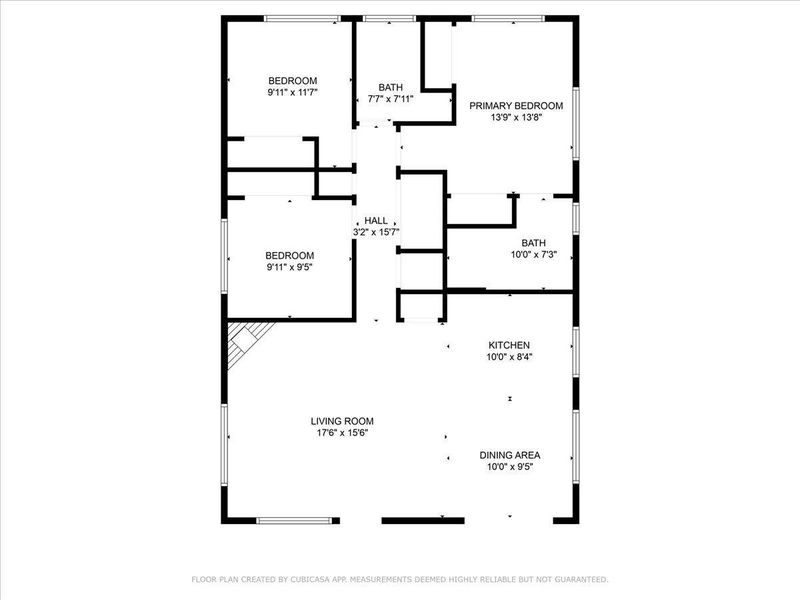
$1,500,000
1,154
SQ FT
$1,300
SQ/FT
24703 Camino Del Monte
@ Lorca/Serra - 142 - Northeast Carmel, Carmel
- 3 Bed
- 2 Bath
- 3 Park
- 1,154 sqft
- Carmel
-

Nestled in the heart of downtown Carmel, this charming 3-bedroom, 2-bathroom home presents a unique opportunity for those looking to invest in a property with great potential. With its solid structure and classic hardwood floors, this residence is ready for your personal touch and updates to make it truly shine. You will notice the pride of ownership ss you step inside. The spacious living area showcases the beautiful hardwood floors, which flow seamlessly throughout the living area of the home home. The layout is functional, featuring three bedrooms and two bathrooms, with primary having its own bathroom. While the home retains its original charm, it is primed for modernization, allowing you to create a space that reflects your style and preferences. The kitchen, though in need of updating, is a blank canvas with plenty of space for culinary creativity. Imagine transforming it into a modern cooking haven adding your own contemporary appliances and stylish finishes. This property includes a carport, providing sheltered parking and additional storage. The outdoor space offers potential for landscaping or creating a cozy patio area where you can enjoy the mild Carmel climate.
- Days on Market
- 179 days
- Current Status
- Contingent
- Sold Price
- Original Price
- $1,900,000
- List Price
- $1,500,000
- On Market Date
- Aug 8, 2025
- Contract Date
- Dec 15, 2025
- Close Date
- Feb 20, 2026
- Property Type
- Single Family Home
- Area
- 142 - Northeast Carmel
- Zip Code
- 93923
- MLS ID
- ML82017541
- APN
- 009-081-023-000
- Year Built
- 1972
- Stories in Building
- 1
- Possession
- Other
- COE
- Feb 20, 2026
- Data Source
- MLSL
- Origin MLS System
- MLSListings, Inc.
Stevenson School Carmel Campus
Private K-8 Elementary, Coed
Students: 249 Distance: 0.3mi
Carmel High School
Public 9-12 Secondary
Students: 845 Distance: 0.8mi
Junipero Serra School
Private PK-8 Elementary, Religious, Coed
Students: 190 Distance: 1.5mi
Carmel River Elementary School
Public K-5 Elementary
Students: 451 Distance: 1.5mi
Monte Vista
Public K-5
Students: 365 Distance: 1.8mi
Carmel Middle School
Public 6-8 Middle
Students: 625 Distance: 1.9mi
- Bed
- 3
- Bath
- 2
- Shower over Tub - 1, Tile, Updated Bath, Primary - Stall Shower(s)
- Parking
- 3
- Carport, Guest / Visitor Parking, Lighted Parking Area, Off-Street Parking, Uncovered Parking
- SQ FT
- 1,154
- SQ FT Source
- Unavailable
- Lot SQ FT
- 4,080.0
- Lot Acres
- 0.093664 Acres
- Kitchen
- 220 Volt Outlet, Countertop - Ceramic, Countertop - Tile, Cooktop - Gas, Freezer, Garbage Disposal, Hood Over Range, Microwave, Oven - Self Cleaning, Exhaust Fan, Refrigerator, Oven Range - Built-In, Gas
- Cooling
- None
- Dining Room
- Dining Area in Living Room, No Formal Dining Room, Dining Area, Dining Bar, Eat in Kitchen
- Disclosures
- Lead Base Disclosure, Natural Hazard Disclosure
- Family Room
- Kitchen / Family Room Combo
- Flooring
- Carpet, Vinyl / Linoleum, Hardwood
- Foundation
- Sealed Crawlspace, Concrete Perimeter, Crawl Space
- Fire Place
- Gas Starter, Living Room, Wood Burning
- Heating
- Forced Air, Gas, Central Forced Air - Gas, Fireplace
- Laundry
- Gas Hookup, Electricity Hookup (220V), Washer / Dryer, In Utility Room, Inside
- Views
- Forest / Woods, Neighborhood
- Possession
- Other
- Architectural Style
- Cottage
- Fee
- Unavailable
MLS and other Information regarding properties for sale as shown in Theo have been obtained from various sources such as sellers, public records, agents and other third parties. This information may relate to the condition of the property, permitted or unpermitted uses, zoning, square footage, lot size/acreage or other matters affecting value or desirability. Unless otherwise indicated in writing, neither brokers, agents nor Theo have verified, or will verify, such information. If any such information is important to buyer in determining whether to buy, the price to pay or intended use of the property, buyer is urged to conduct their own investigation with qualified professionals, satisfy themselves with respect to that information, and to rely solely on the results of that investigation.
School data provided by GreatSchools. School service boundaries are intended to be used as reference only. To verify enrollment eligibility for a property, contact the school directly.
