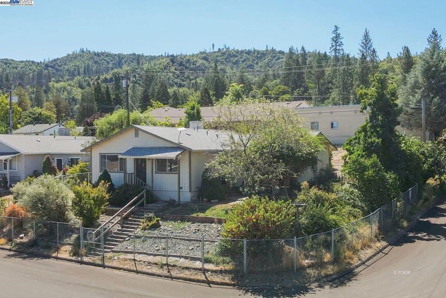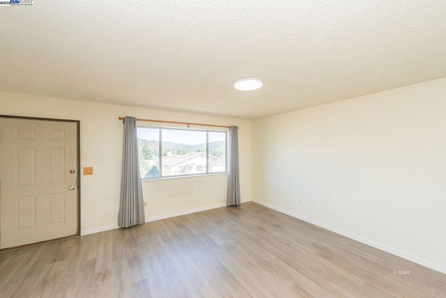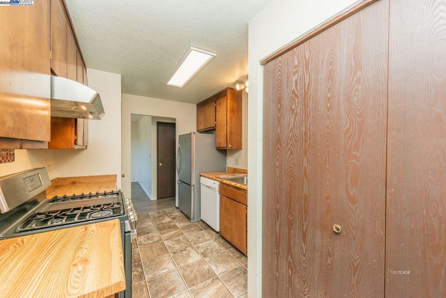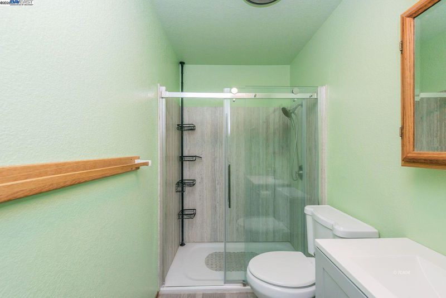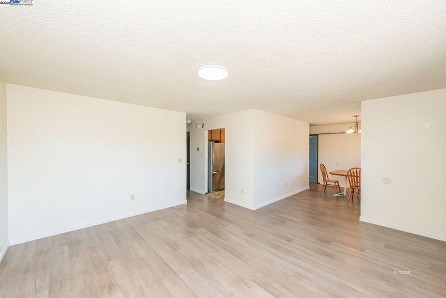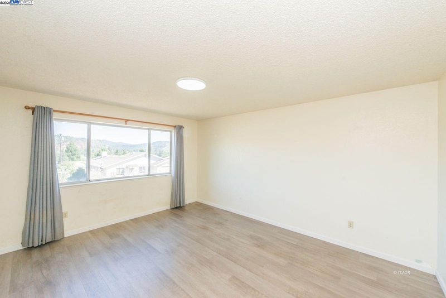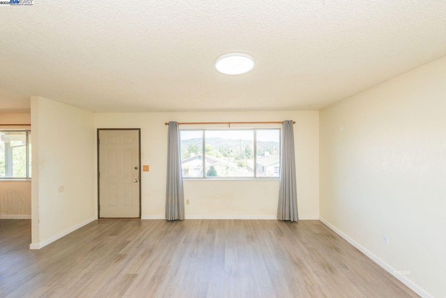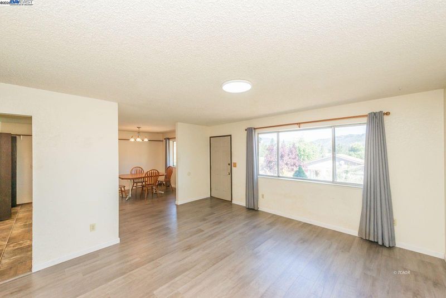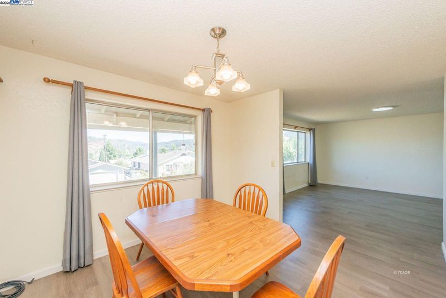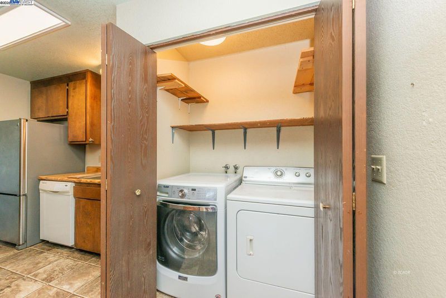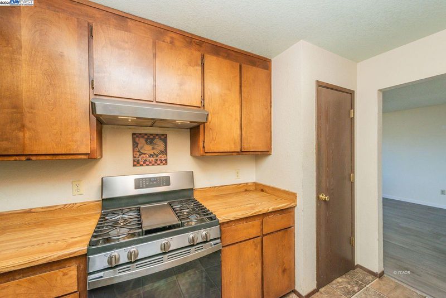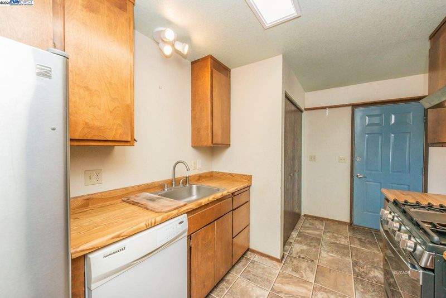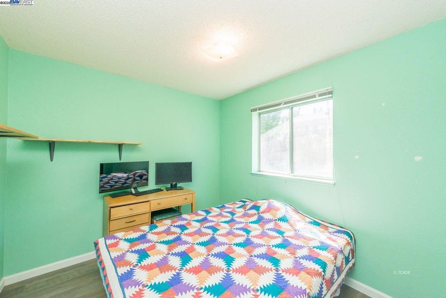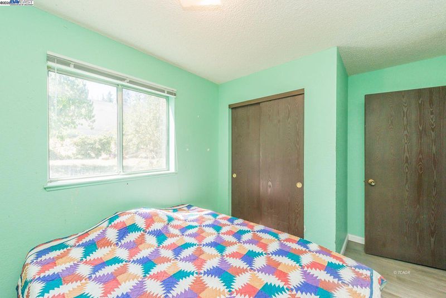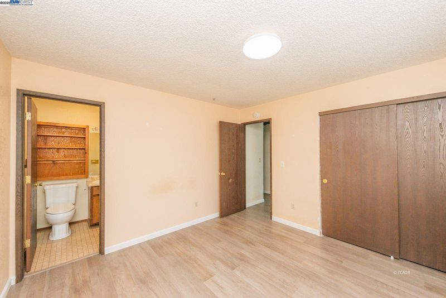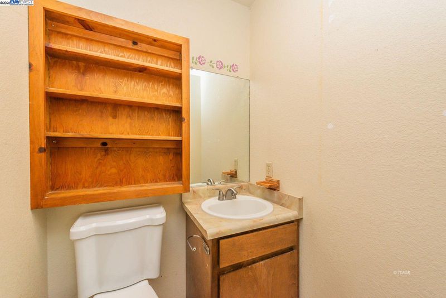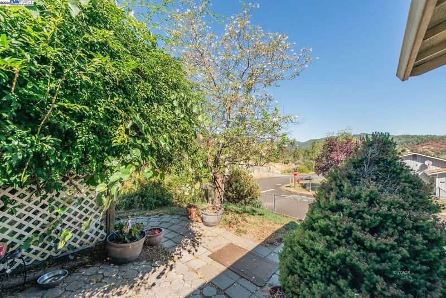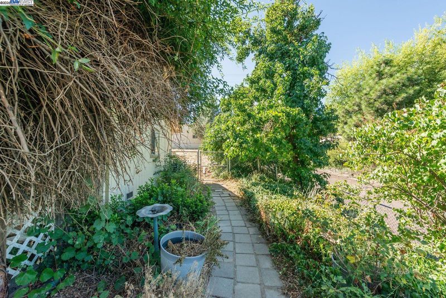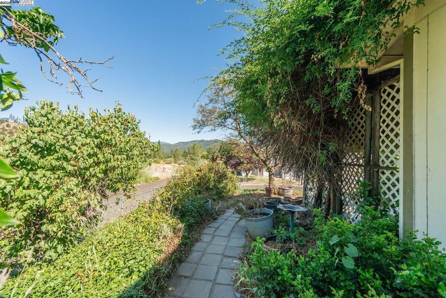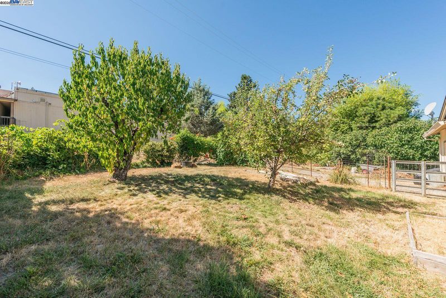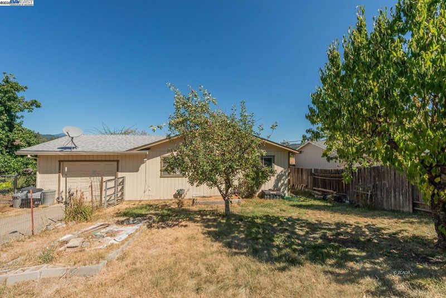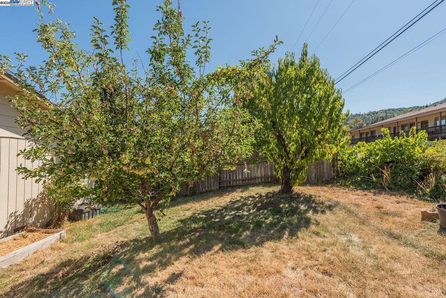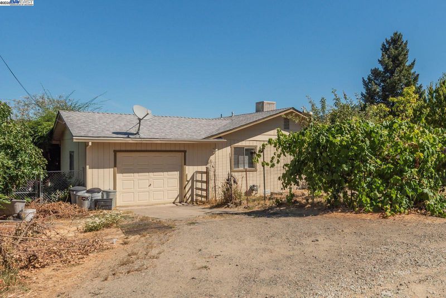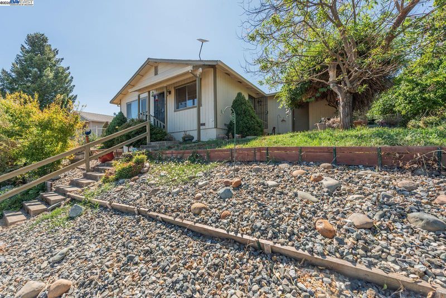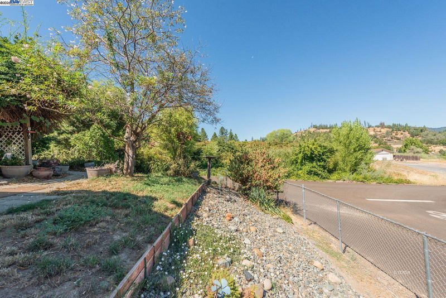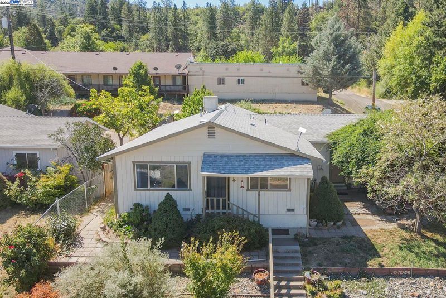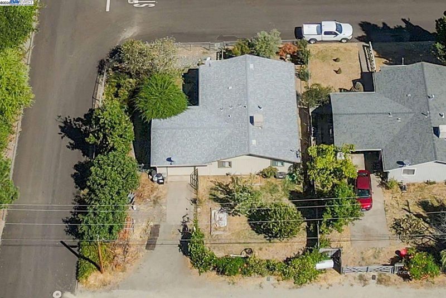
$242,500
1,300
SQ FT
$187
SQ/FT
10 Second Ave
@ Freemont - Other, Lewiston
- 3 Bed
- 2.5 (2/1) Bath
- 1 Park
- 1,300 sqft
- Lewiston
-

Welcome to this 1,300 sq. ft. home, built in 1983, offering 3 bedrooms and 1.5 bathrooms in a quaint neighborhood of beautiful Lewiston, Trinity County. This home has been thoughtfully updated with new luxury vinyl laminate flooring throughout, a new bathroom vanity and shower, and a newer water heater. Features newer gutter guards, ensuring peace of mind for years to come. Enjoy the fully fenced front and back yards, complete with fruit trees-cherry, apple, fig, and grapes-perfect for gardening and outdoor living. The property also includes a one-car attached garage with alley access for added convenience. Take in the stunning views of the Trinity Alps mountain range, all while being just minutes from the local school, restaurants, and shopping. Don't miss this opportunity to own a well-cared-for home in one of Trinity County's most desirable small towns!
- Current Status
- New
- Original Price
- $242,500
- List Price
- $242,500
- On Market Date
- Aug 19, 2025
- Property Type
- Detached
- D/N/S
- Other
- Zip Code
- 96052
- MLS ID
- 41108651
- APN
- 025590032000
- Year Built
- 1983
- Stories in Building
- 1
- Possession
- Close Of Escrow
- Data Source
- MAXEBRDI
- Origin MLS System
- BAY EAST
Lewiston Elementary School
Public K-8 Elementary
Students: 59 Distance: 0.2mi
Weaverville Elementary School
Public K-8 Elementary
Students: 385 Distance: 7.0mi
Trinity County Community
Public K-12
Students: 7 Distance: 7.2mi
Douglas City Elementary School
Public K-8 Elementary
Students: 175 Distance: 7.7mi
Trinity County Special Education School
Public K-12 Special Education
Students: 1 Distance: 7.7mi
Alps View High (Continuation) School
Public 9-12 Continuation
Students: 7 Distance: 7.8mi
- Bed
- 3
- Bath
- 2.5 (2/1)
- Parking
- 1
- Attached, Alley Access
- SQ FT
- 1,300
- SQ FT Source
- Not Verified
- Lot SQ FT
- 6,970.0
- Lot Acres
- 0.16 Acres
- Pool Info
- None
- Kitchen
- Gas Range, Microwave, Refrigerator, Gas Water Heater, Laminate Counters, Counter - Solid Surface, Gas Range/Cooktop
- Cooling
- Evaporative Cooling
- Disclosures
- Nat Hazard Disclosure
- Entry Level
- Exterior Details
- Back Yard, Front Yard, Side Yard, Terraced Up, Landscape Back, Landscape Front, Yard Space
- Flooring
- Laminate, Linoleum, Vinyl
- Foundation
- Fire Place
- None
- Heating
- Propane
- Laundry
- Hookups Only, In Kitchen
- Main Level
- 3 Bedrooms, 1.5 Baths, Main Entry
- Possession
- Close Of Escrow
- Architectural Style
- Ranch
- Construction Status
- Existing
- Additional Miscellaneous Features
- Back Yard, Front Yard, Side Yard, Terraced Up, Landscape Back, Landscape Front, Yard Space
- Location
- Corner Lot, Level, Sloped Up, Back Yard, Curb(s), Front Yard, Landscaped
- Roof
- Composition Shingles
- Water and Sewer
- Public
- Fee
- Unavailable
MLS and other Information regarding properties for sale as shown in Theo have been obtained from various sources such as sellers, public records, agents and other third parties. This information may relate to the condition of the property, permitted or unpermitted uses, zoning, square footage, lot size/acreage or other matters affecting value or desirability. Unless otherwise indicated in writing, neither brokers, agents nor Theo have verified, or will verify, such information. If any such information is important to buyer in determining whether to buy, the price to pay or intended use of the property, buyer is urged to conduct their own investigation with qualified professionals, satisfy themselves with respect to that information, and to rely solely on the results of that investigation.
School data provided by GreatSchools. School service boundaries are intended to be used as reference only. To verify enrollment eligibility for a property, contact the school directly.
