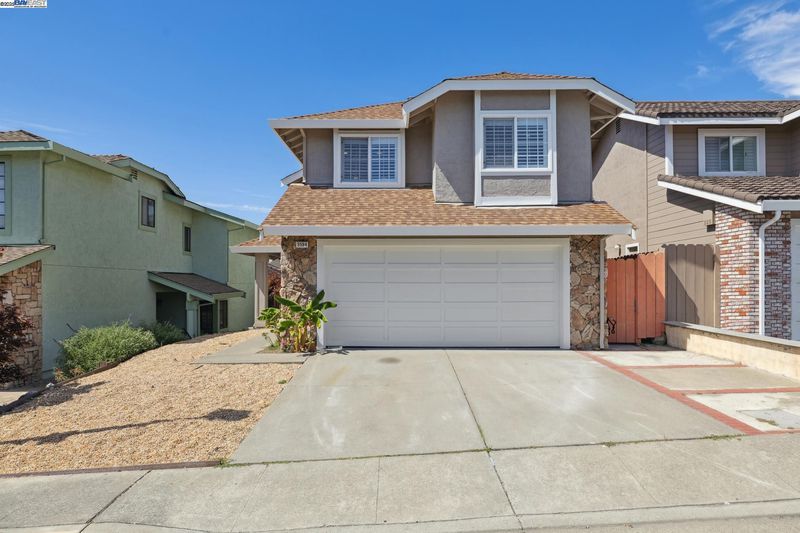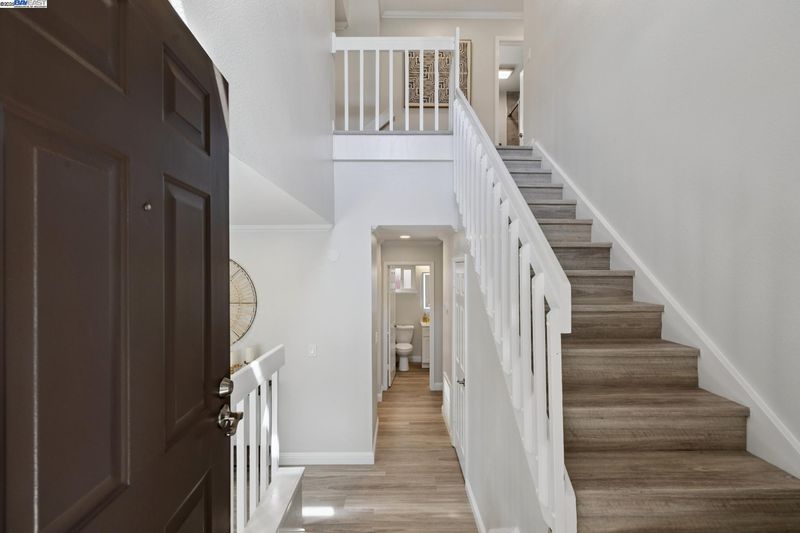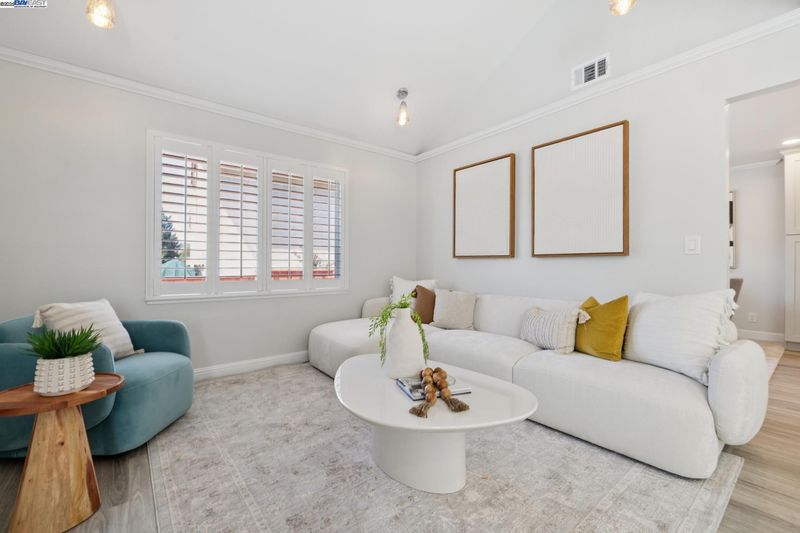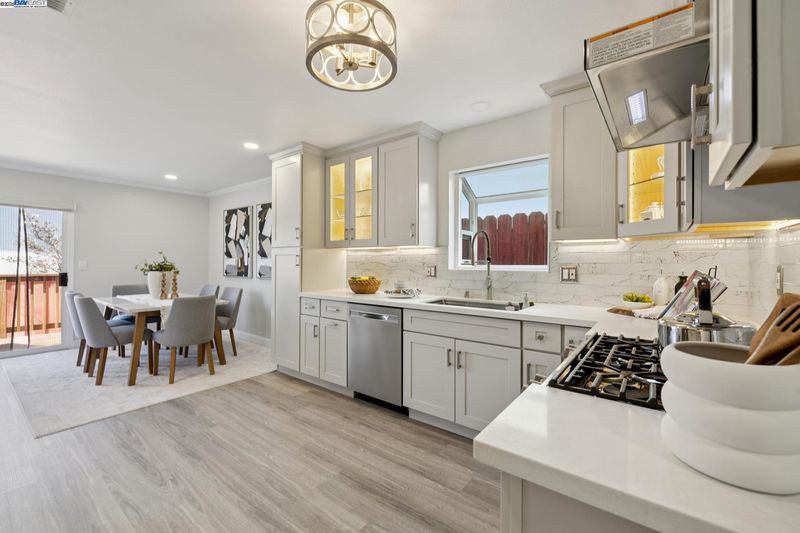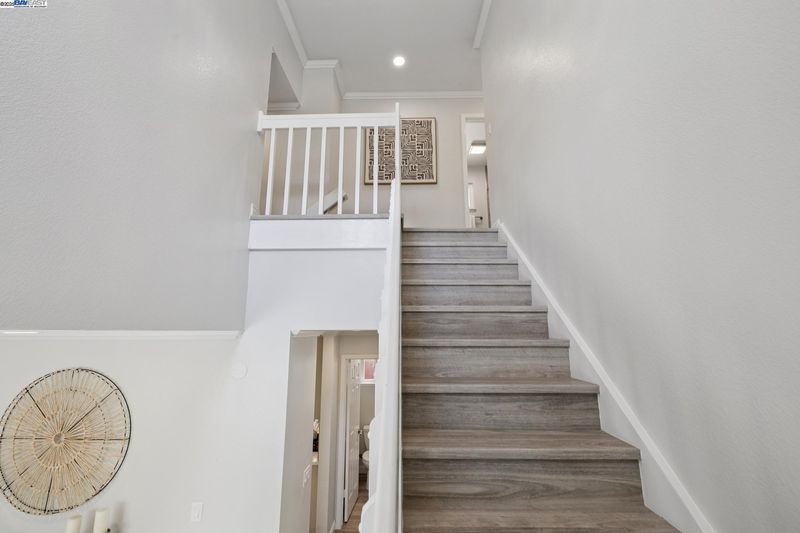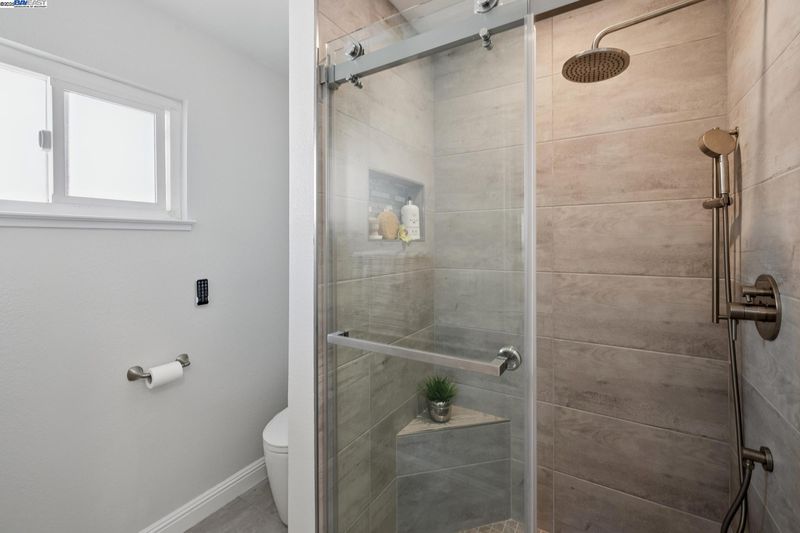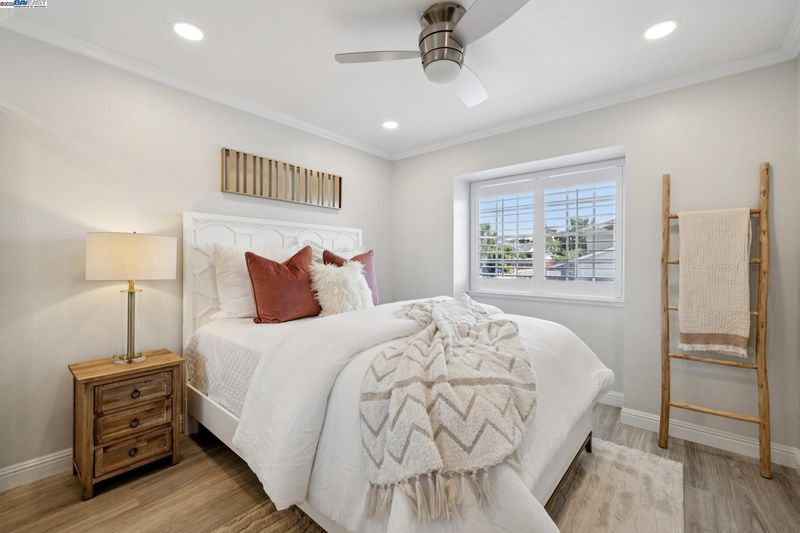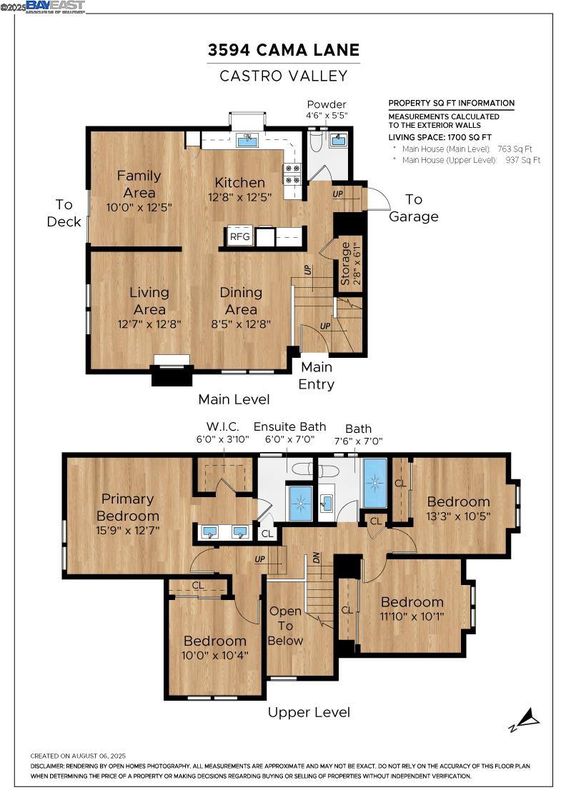
$1,235,000
1,700
SQ FT
$726
SQ/FT
3594 Cama Ln
@ Timco - Castro Valley Ht, Castro Valley
- 4 Bed
- 2.5 (2/1) Bath
- 2 Park
- 1,700 sqft
- Castro Valley
-

Welcome to 3594 Cama Lane, a stylishly remodeled 4-bedroom, 2.5 bath home nestled in the highly sought-after Castro Valley Heights neighborhood. Step inside and you’ll immediately appreciate the open concept layout, offering a warm and welcoming vibe perfect for both relaxing and entertaining. The main level features a bright and airy living space with updated vinyl flooring, crown molding, modern ceiling fans, and elegant shutters throughout. The fully renovated kitchen is a true showstopper with sleek cabinetry, quartz countertops, stainless steel appliances, and a charming garden window that brings in natural light and outdoor views. Gather around the dining area or unwind by the cozy fireplace in the spacious family room. Upstairs, all bathrooms have been tastefully updated with quartz shower surrounds, elegant tile flooring, and sleek new vanities. Each bedroom offers comfortable living with ample natural light and thoughtful finishes. Enjoy the low-maintenance yard, ideal for a morning coffee or a quiet evening under the stars. Commuters will love the convenient access to both 580 and 880 freeways, while families will appreciate being close to award-winning Castro Valley schools. Plus, you're just minutes away from Safeway, 24 Hour Fitness, and local dining and shopping.
- Current Status
- New
- Original Price
- $1,235,000
- List Price
- $1,235,000
- On Market Date
- Aug 7, 2025
- Property Type
- Detached
- D/N/S
- Castro Valley Ht
- Zip Code
- 94552
- MLS ID
- 41107402
- APN
- 855400111
- Year Built
- 1990
- Stories in Building
- 2
- Possession
- Close Of Escrow, Seller Rent Back
- Data Source
- MAXEBRDI
- Origin MLS System
- BAY EAST
Independent Elementary School
Public K-5 Elementary
Students: 626 Distance: 0.3mi
Creekside Middle School
Public 6-8 Middle
Students: 781 Distance: 0.5mi
Woodroe Woods School
Private PK-5 Elementary, Coed
Students: 130 Distance: 0.5mi
Canyon Middle School
Public 6-8 Middle
Students: 1391 Distance: 0.7mi
Canyon Middle School
Public 6-8 Middle
Students: 1388 Distance: 0.7mi
Marshall Elementary School
Public K-5 Elementary
Students: 490 Distance: 0.7mi
- Bed
- 4
- Bath
- 2.5 (2/1)
- Parking
- 2
- Attached, Int Access From Garage, Side Yard Access, Garage Door Opener
- SQ FT
- 1,700
- SQ FT Source
- Measured
- Lot SQ FT
- 3,013.0
- Lot Acres
- 0.07 Acres
- Pool Info
- None
- Kitchen
- Dishwasher, Gas Range, Microwave, Free-Standing Range, Refrigerator, Dryer, Washer, Gas Water Heater, Counter - Solid Surface, Eat-in Kitchen, Gas Range/Cooktop, Range/Oven Free Standing, Updated Kitchen
- Cooling
- Central Air
- Disclosures
- Nat Hazard Disclosure
- Entry Level
- Exterior Details
- Back Yard
- Flooring
- Vinyl
- Foundation
- Fire Place
- Living Room
- Heating
- Forced Air
- Laundry
- In Garage
- Upper Level
- 3 Bedrooms, 1 Bath, Primary Bedrm Suite - 1
- Main Level
- 0.5 Bath, Laundry Facility, Main Entry
- Views
- Hills
- Possession
- Close Of Escrow, Seller Rent Back
- Architectural Style
- Contemporary
- Non-Master Bathroom Includes
- Stall Shower, Updated Baths, Window
- Construction Status
- Existing
- Additional Miscellaneous Features
- Back Yard
- Location
- Level
- Roof
- Composition Shingles
- Water and Sewer
- Public
- Fee
- $48
MLS and other Information regarding properties for sale as shown in Theo have been obtained from various sources such as sellers, public records, agents and other third parties. This information may relate to the condition of the property, permitted or unpermitted uses, zoning, square footage, lot size/acreage or other matters affecting value or desirability. Unless otherwise indicated in writing, neither brokers, agents nor Theo have verified, or will verify, such information. If any such information is important to buyer in determining whether to buy, the price to pay or intended use of the property, buyer is urged to conduct their own investigation with qualified professionals, satisfy themselves with respect to that information, and to rely solely on the results of that investigation.
School data provided by GreatSchools. School service boundaries are intended to be used as reference only. To verify enrollment eligibility for a property, contact the school directly.
