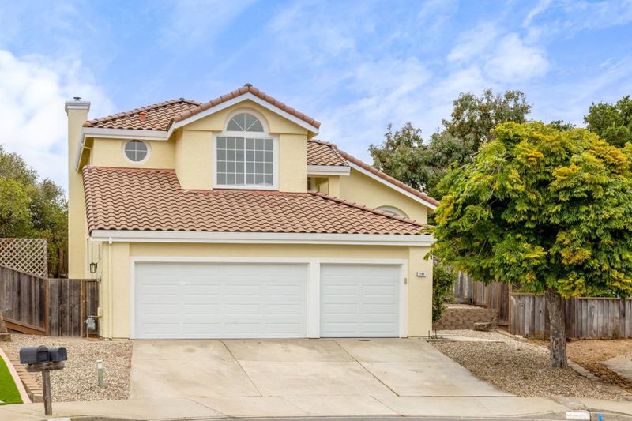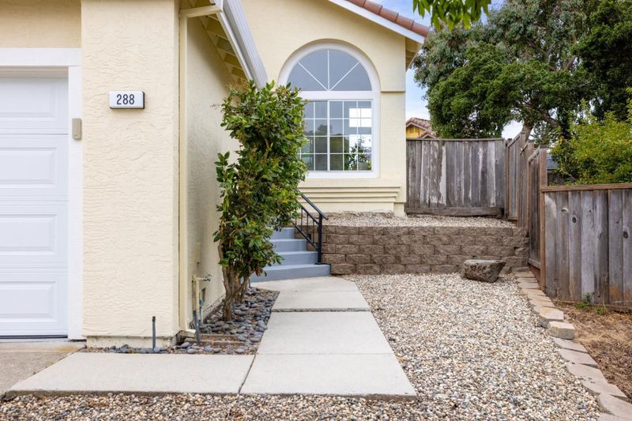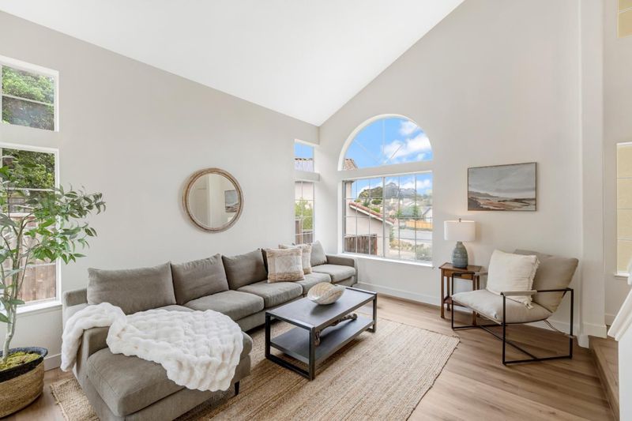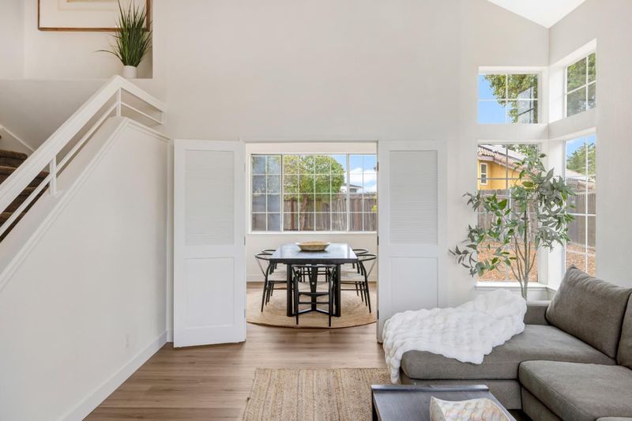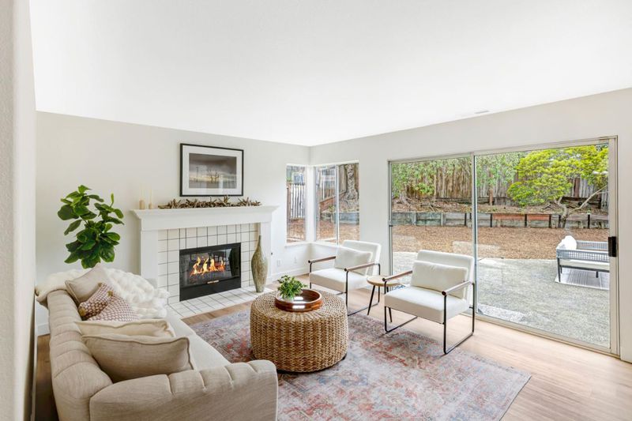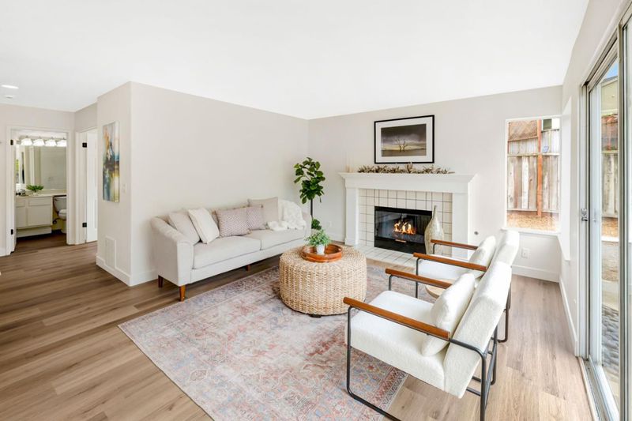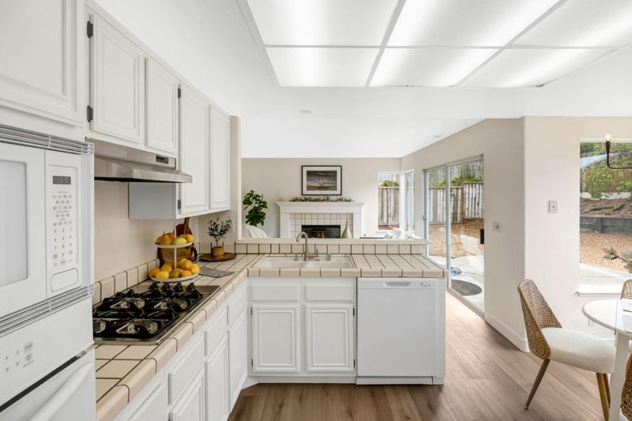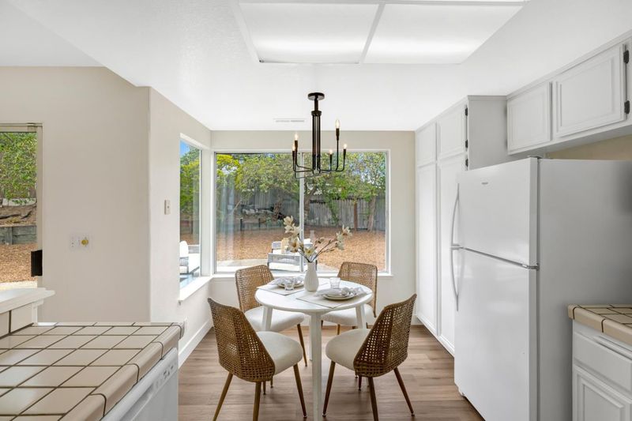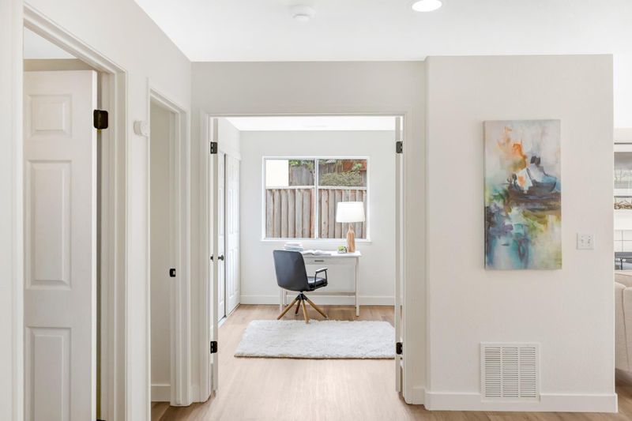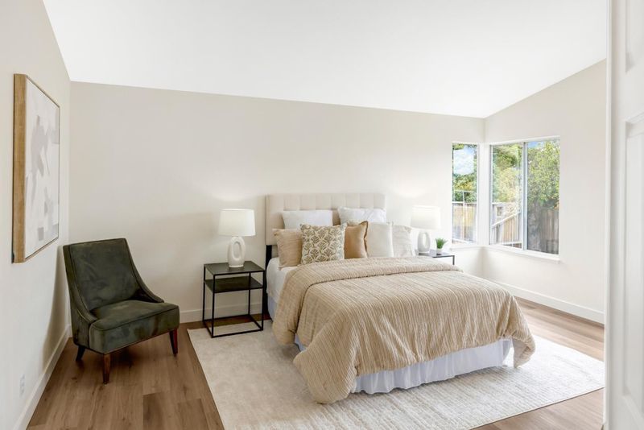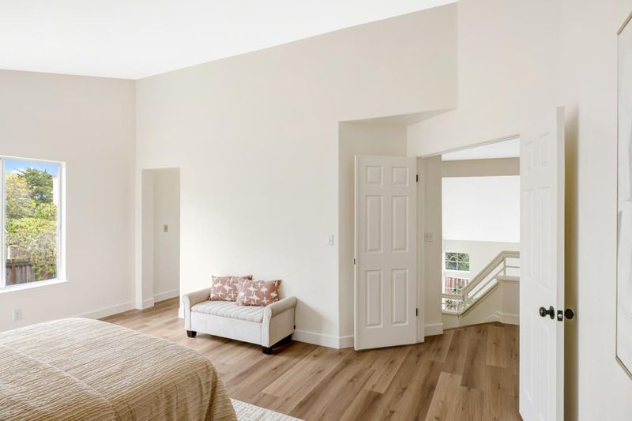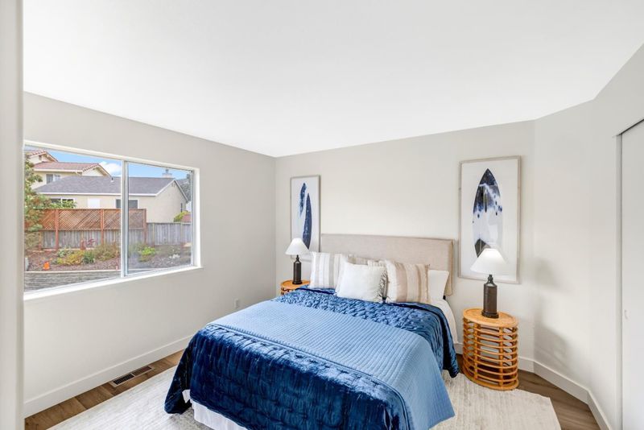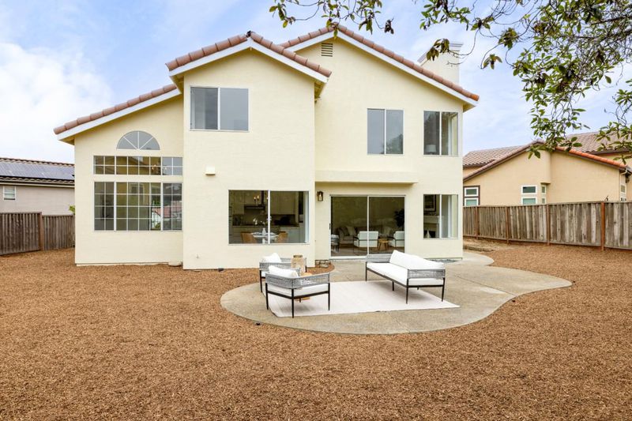
$1,049,000
2,129
SQ FT
$493
SQ/FT
288 Sirena Del Mar Road
@ Costa Del Mar - 85 - Monterey Bay Estates, Marina
- 3 Bed
- 3 (2/1) Bath
- 7 Park
- 2,129 sqft
- MARINA
-

-
Wed Aug 20, 3:00 pm - 6:00 pm
Even on those early summer mornings when the marine layer spreads thick over California's Central Coast, this two-story home remains a steadfast ray of sunshine in your life. A property in the Monterey Bay Estates neighborhood of Marina, it is ready to welcome its happy new owners into a lifestyle that encourages daily walks on the beach, invigorating hikes at Fort Ord, fun shopping days, and dining inside some of the area's most acclaimed restaurants. Step up to a private entryway and pass into a bright living room with sky-high, vaulted ceilings and massive Palladian windows inviting natural light and outdoor impressions everywhere you turn. A formal dining room connects this space to an eat-in kitchen where you and your guests can move easily from a glass-encircled informal dining area to a secondary living area with a wall of windows and a fireplace. Or, slide open the doors to feel that sweet rush of coastal air and explore your enormous, low-maintenance yard. Fenced and surrounded by succulents and knotty cork oaks, this space features a paved patio that would be ideal for a fire pit and your favorite outdoor furniture. Three bedrooms upstairs feel airy and spacious, and there is a bonus room on the main level. Come experience all the ways Marina nurtures your happiness.
- Days on Market
- 4 days
- Current Status
- Active
- Original Price
- $1,049,000
- List Price
- $1,049,000
- On Market Date
- Aug 15, 2025
- Property Type
- Single Family Home
- Area
- 85 - Monterey Bay Estates
- Zip Code
- 93933
- MLS ID
- ML82018258
- APN
- 032-551-011-000
- Year Built
- 1990
- Stories in Building
- 2
- Possession
- Unavailable
- Data Source
- MLSL
- Origin MLS System
- MLSListings, Inc.
Ione Olson Elementary School
Public K-5 Elementary, Yr Round
Students: 360 Distance: 0.3mi
Marina Vista Elementary School
Public K-5 Elementary, Yr Round
Students: 448 Distance: 0.7mi
Los Arboles Middle School
Public 6-8 Middle, Yr Round
Students: 568 Distance: 0.8mi
Marina Christian School
Private 1-12 Religious, Coed
Students: 6 Distance: 0.8mi
J. C. Crumpton Elementary School
Public K-5 Elementary, Yr Round
Students: 470 Distance: 1.0mi
Marina High School
Public 9-12 Secondary
Students: 584 Distance: 1.1mi
- Bed
- 3
- Bath
- 3 (2/1)
- Parking
- 7
- Attached Garage
- SQ FT
- 2,129
- SQ FT Source
- Unavailable
- Lot SQ FT
- 7,656.0
- Lot Acres
- 0.175758 Acres
- Cooling
- None
- Dining Room
- Dining Area
- Disclosures
- Flood Zone - See Report, NHDS Report
- Family Room
- Separate Family Room
- Foundation
- Concrete Perimeter and Slab
- Fire Place
- Wood Burning
- Heating
- Central Forced Air
- Fee
- Unavailable
MLS and other Information regarding properties for sale as shown in Theo have been obtained from various sources such as sellers, public records, agents and other third parties. This information may relate to the condition of the property, permitted or unpermitted uses, zoning, square footage, lot size/acreage or other matters affecting value or desirability. Unless otherwise indicated in writing, neither brokers, agents nor Theo have verified, or will verify, such information. If any such information is important to buyer in determining whether to buy, the price to pay or intended use of the property, buyer is urged to conduct their own investigation with qualified professionals, satisfy themselves with respect to that information, and to rely solely on the results of that investigation.
School data provided by GreatSchools. School service boundaries are intended to be used as reference only. To verify enrollment eligibility for a property, contact the school directly.
