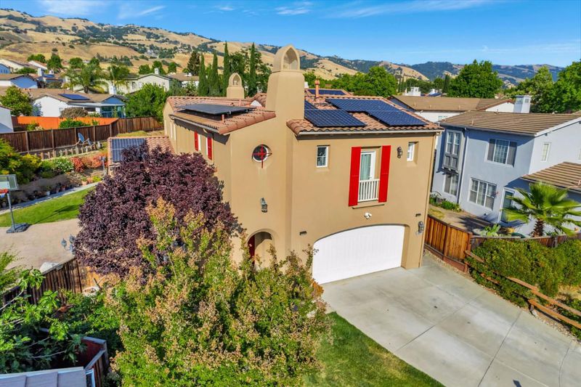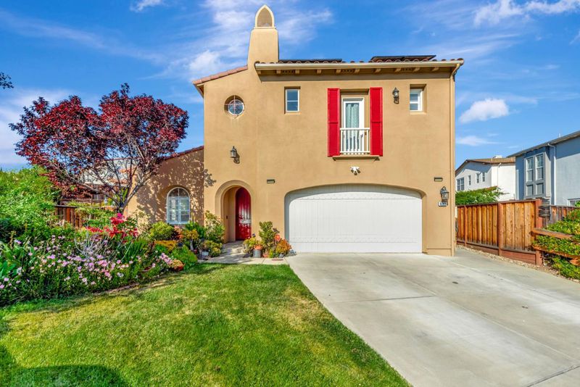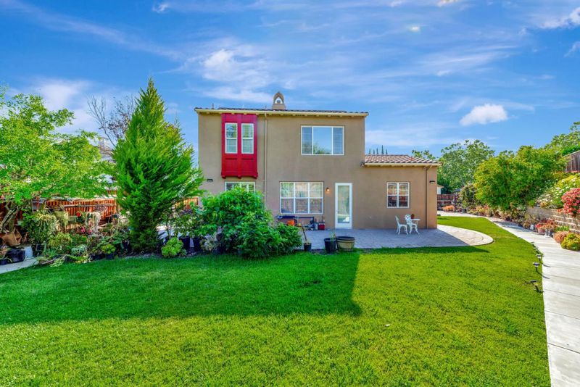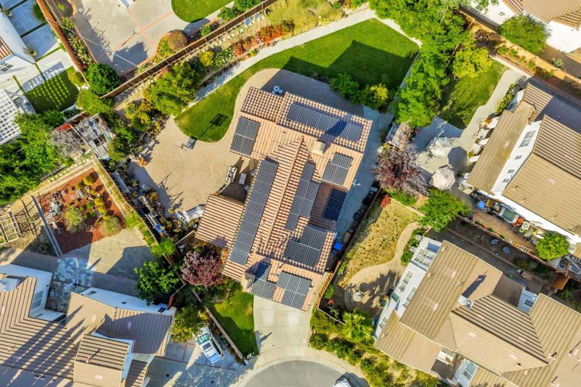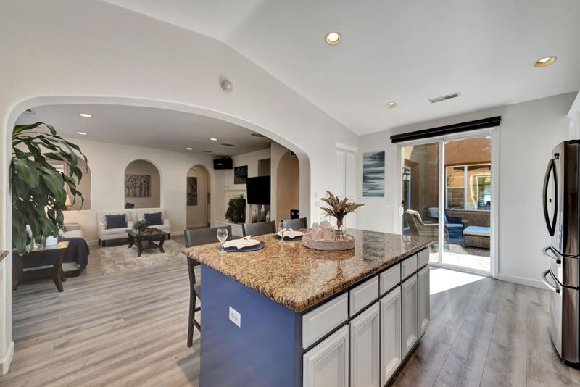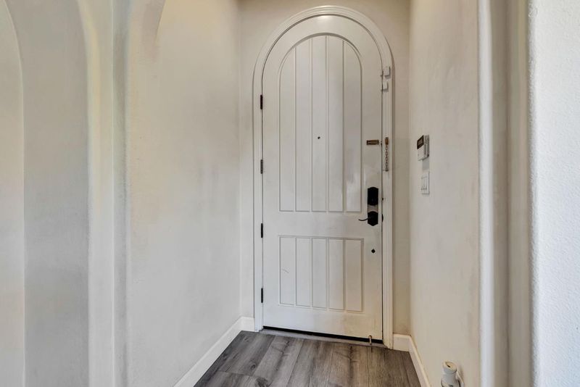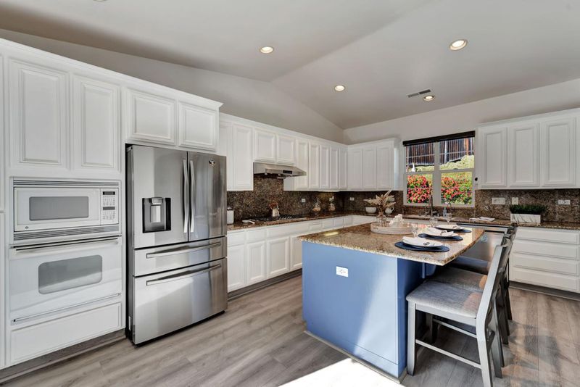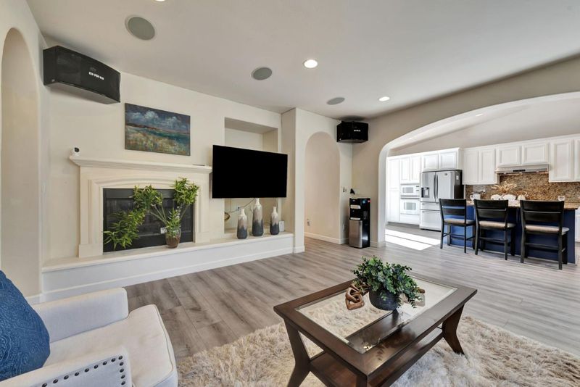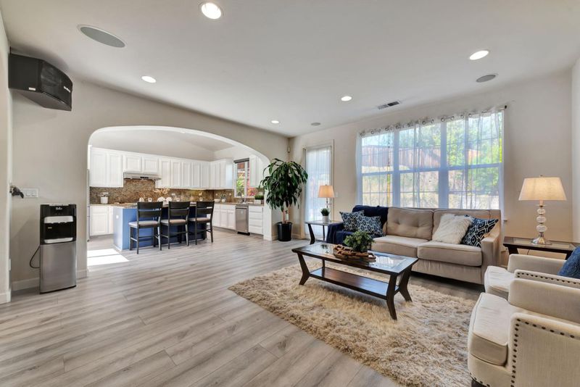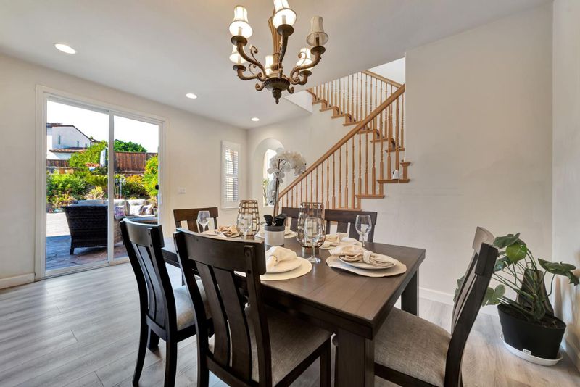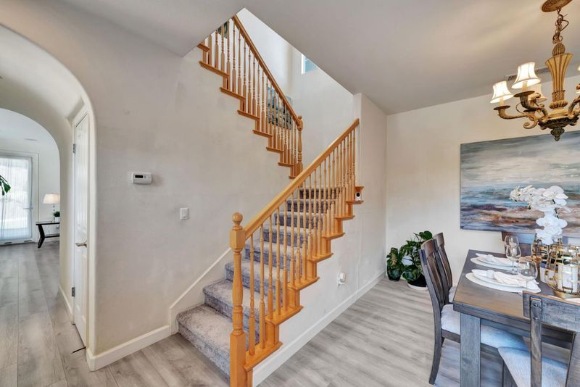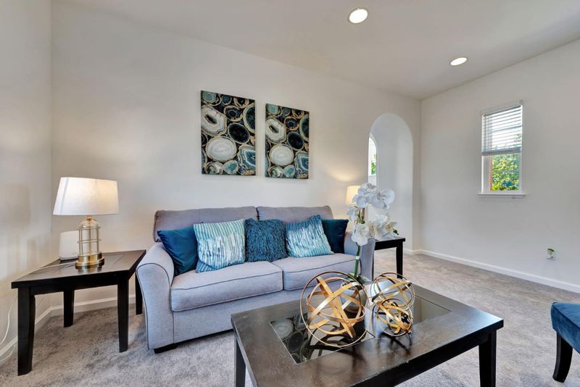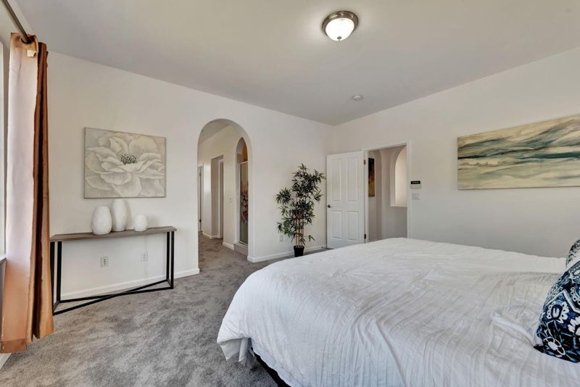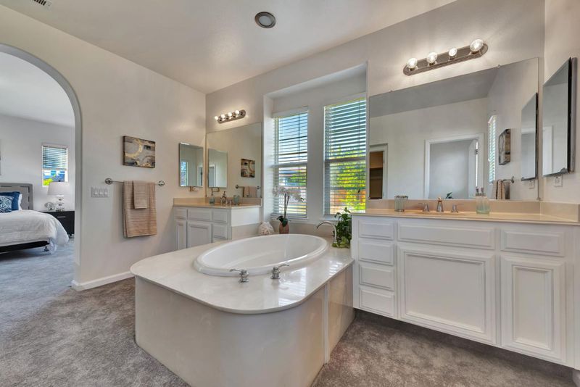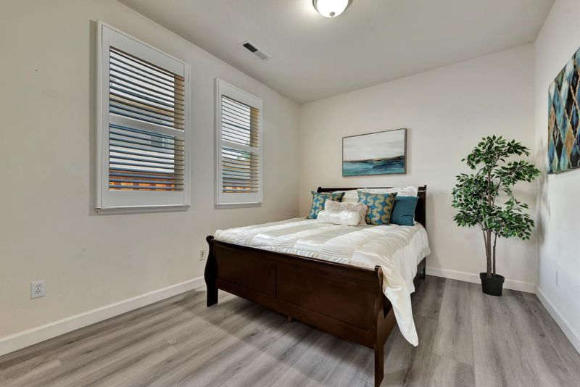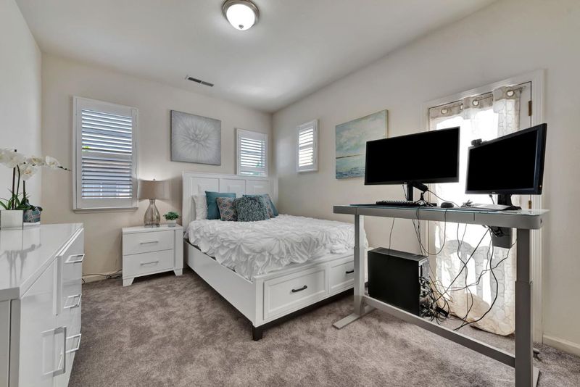
$2,598,000
2,763
SQ FT
$940
SQ/FT
4062 Chieri Court
@ Chieri Pl - 3 - Evergreen, San Jose
- 4 Bed
- 3 Bath
- 2 Park
- 2,763 sqft
- SAN JOSE
-

Stunning Evergreen Gem! Situated on a HUGE lot in a quiet cul-de-sac, this gorgeous home in San Jose's highly desirable Evergreen neighborhood has had just one original owner. The home boasts $100K in upgrades - NEW upstairs carpeting, NEW interior paint (wall-to-wall and cabinet paint), NEW cooktop, NEWER exterior paint, NEWER downstairs flooring, 48 solar panels, Tesla charger, and more!. No HOA! Enjoy the convenience of being near Evergreen Village Square, offering shopping, dining, and community events. Outdoor enthusiasts will love the proximity to Fowler Creek Park, perfect for recreation and relaxation. Plus, with top-rated schools nearby, this home is ideal for families looking for quality education and a vibrant community.
- Days on Market
- 47 days
- Current Status
- Contingent
- Sold Price
- Original Price
- $2,598,000
- List Price
- $2,598,000
- On Market Date
- Apr 24, 2025
- Contract Date
- Jun 10, 2025
- Close Date
- Jul 11, 2025
- Property Type
- Single Family Home
- Area
- 3 - Evergreen
- Zip Code
- 95148
- MLS ID
- ML82003989
- APN
- 659-76-022
- Year Built
- 2003
- Stories in Building
- 2
- Possession
- COE
- COE
- Jul 11, 2025
- Data Source
- MLSL
- Origin MLS System
- MLSListings, Inc.
Carolyn A. Clark Elementary School
Public K-6 Elementary
Students: 581 Distance: 0.3mi
Chaboya Middle School
Public 7-8 Middle
Students: 1094 Distance: 0.4mi
Tom Matsumoto Elementary School
Public K-6 Elementary
Students: 657 Distance: 0.5mi
Evergreen Valley High School
Public 9-12 Secondary, Coed
Students: 2961 Distance: 0.7mi
Evergreen Montessori School
Private n/a Montessori, Elementary, Coed
Students: 110 Distance: 0.7mi
Evergreen Elementary School
Public K-6 Elementary
Students: 738 Distance: 0.7mi
- Bed
- 4
- Bath
- 3
- Double Sinks, Oversized Tub, Stall Shower - 2+
- Parking
- 2
- Attached Garage, Off-Street Parking, On Street
- SQ FT
- 2,763
- SQ FT Source
- Unavailable
- Lot SQ FT
- 10,339.0
- Lot Acres
- 0.237351 Acres
- Kitchen
- Cooktop - Gas, Countertop - Marble, Dishwasher, Hood Over Range, Island, Microwave, Oven - Built-In, Oven Range - Gas, Refrigerator
- Cooling
- Central AC
- Dining Room
- Dining Area, Eat in Kitchen, Formal Dining Room
- Disclosures
- Natural Hazard Disclosure
- Family Room
- Kitchen / Family Room Combo
- Flooring
- Carpet, Laminate, Tile, Vinyl / Linoleum
- Foundation
- Concrete Slab
- Fire Place
- Gas Log
- Heating
- Central Forced Air, Fireplace
- Laundry
- Inside, Upper Floor, Washer / Dryer
- Views
- Hills, Neighborhood, Valley
- Possession
- COE
- Architectural Style
- Contemporary
- Fee
- Unavailable
MLS and other Information regarding properties for sale as shown in Theo have been obtained from various sources such as sellers, public records, agents and other third parties. This information may relate to the condition of the property, permitted or unpermitted uses, zoning, square footage, lot size/acreage or other matters affecting value or desirability. Unless otherwise indicated in writing, neither brokers, agents nor Theo have verified, or will verify, such information. If any such information is important to buyer in determining whether to buy, the price to pay or intended use of the property, buyer is urged to conduct their own investigation with qualified professionals, satisfy themselves with respect to that information, and to rely solely on the results of that investigation.
School data provided by GreatSchools. School service boundaries are intended to be used as reference only. To verify enrollment eligibility for a property, contact the school directly.
