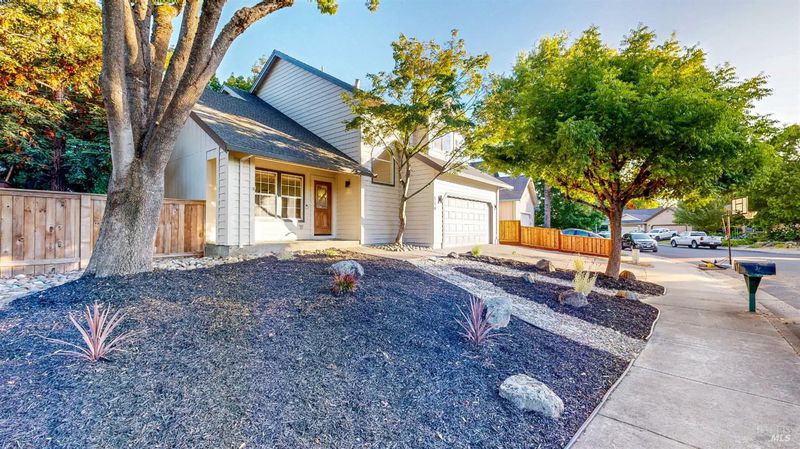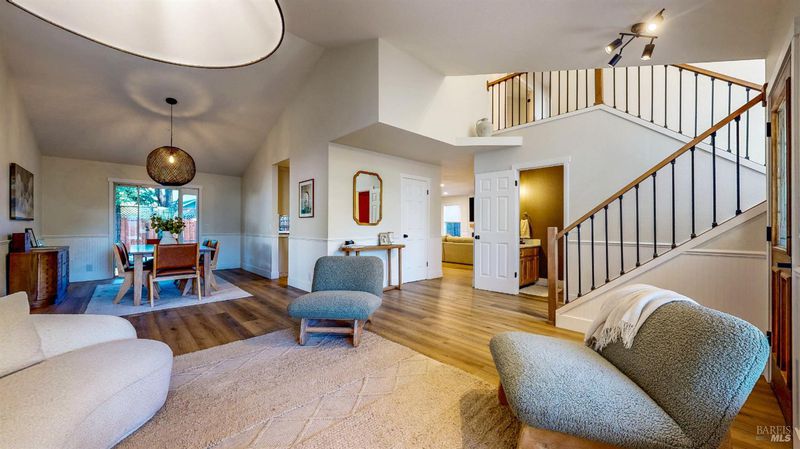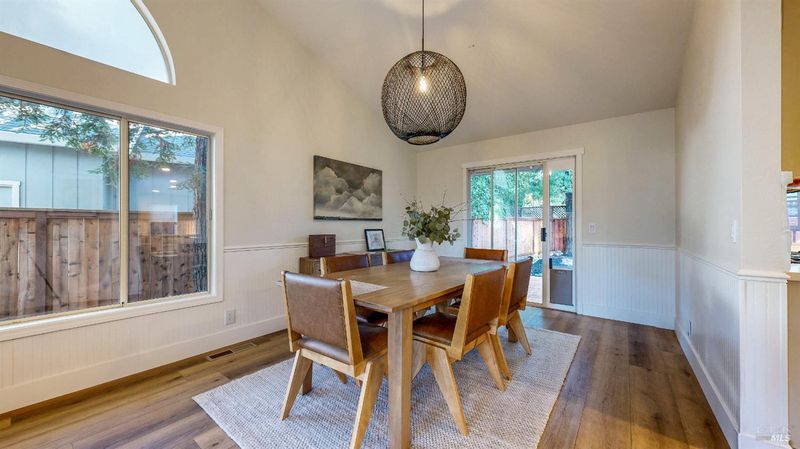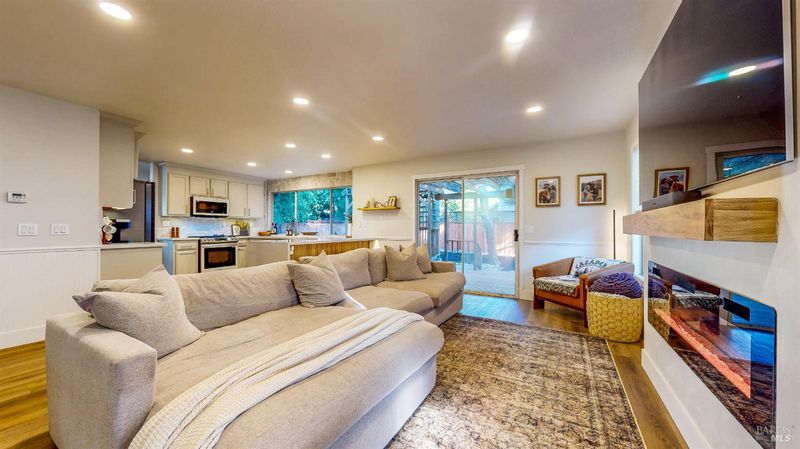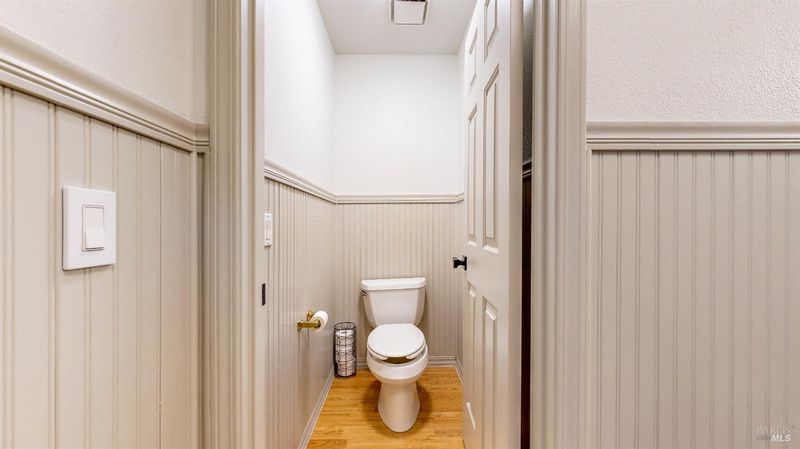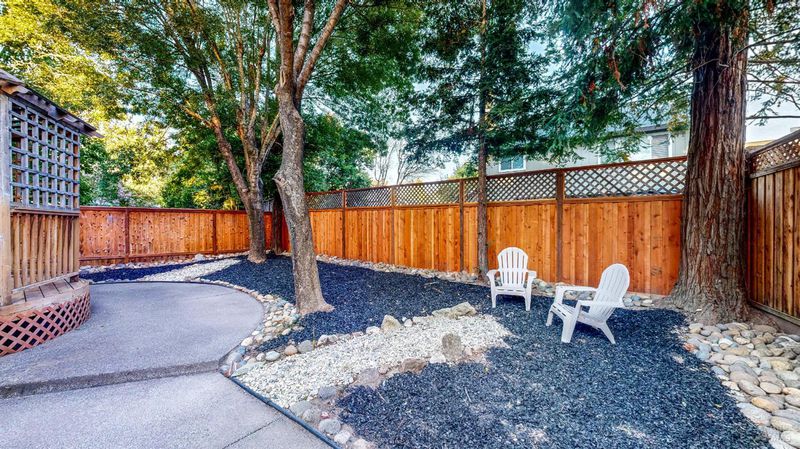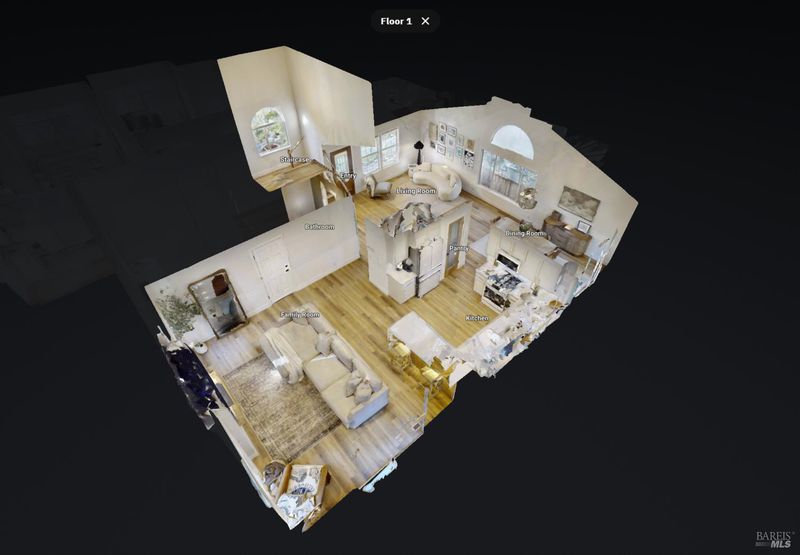
$869,000
1,966
SQ FT
$442
SQ/FT
114 Summer Wheat Drive
@ Thrushwing - Windsor
- 3 Bed
- 3 (2/1) Bath
- 4 Park
- 1,966 sqft
- Windsor
-

-
Sun Aug 3, 12:00 pm - 3:00 pm
Welcome to 114 Summer Wheat Dr, a better-than-new, stunning 2-story residence with upgrades galore, nestled in the charming community of Windsor, CA. This 3-bedroom, 2.5-bath home offers 1,966 sq. ft. of thoughtfully upgraded living space, combining modern elegance with timeless character. This home is move-in ready with new paint inside and out, new flooring, new fixtures, and a beautiful remodeled kitchen, boasting sleek Quartz countertops, new modern appliances, a stunning stone backsplash, and a walk-in Pantry. Enjoy outdoor gatherings in the low-maintenance backyard under the mature trees on your expansive rear deck, offering a perfect spot for relaxation or entertaining. Situated in a desirable neighborhood, this home is conveniently located not far from Windsor's Town Green, where you'll find a variety of shops, restaurants, and local events. This home is located in one of Windsor's most sought-after areas. Don't miss the opportunity to make this your dream home!
- Days on Market
- 1 day
- Current Status
- Active
- Original Price
- $869,000
- List Price
- $869,000
- On Market Date
- Jul 31, 2025
- Property Type
- Single Family Residence
- Area
- Windsor
- Zip Code
- 95492
- MLS ID
- 325068771
- APN
- 163-021-018-000
- Year Built
- 1989
- Stories in Building
- Unavailable
- Possession
- Close Of Escrow
- Data Source
- BAREIS
- Origin MLS System
Mattie Washburn Elementary School
Public K-2 Elementary
Students: 395 Distance: 0.2mi
Manzanita Montessori Charter
Charter 1-6
Students: NA Distance: 0.9mi
Windsor Oaks Academy
Public 9-12 Continuation
Students: 14 Distance: 1.5mi
Windsor High School
Public 9-12 Secondary
Students: 1742 Distance: 1.5mi
Bridges Community Based School North County Conso
Public K-12
Students: 46 Distance: 1.5mi
Sonoma Country Day School
Private K-8 Elementary, Coed
Students: 295 Distance: 1.5mi
- Bed
- 3
- Bath
- 3 (2/1)
- Jetted Tub, Shower Stall(s), Tile, Walk-In Closet, Window
- Parking
- 4
- Attached, Garage Door Opener, Garage Facing Front, Interior Access
- SQ FT
- 1,966
- SQ FT Source
- Assessor Auto-Fill
- Lot SQ FT
- 6,037.0
- Lot Acres
- 0.1386 Acres
- Kitchen
- Kitchen/Family Combo, Pantry Closet, Quartz Counter
- Cooling
- Central
- Dining Room
- Dining/Living Combo, Formal Area
- Family Room
- Deck Attached
- Living Room
- Cathedral/Vaulted
- Flooring
- Laminate, Simulated Wood, Vinyl
- Foundation
- Concrete Perimeter
- Fire Place
- Electric, Family Room
- Heating
- Central, Fireplace(s)
- Laundry
- In Garage, Washer/Dryer Stacked Included
- Upper Level
- Bedroom(s), Full Bath(s), Primary Bedroom
- Main Level
- Dining Room, Family Room, Garage, Living Room, Partial Bath(s), Street Entrance
- Possession
- Close Of Escrow
- Architectural Style
- Other
- Fee
- $0
MLS and other Information regarding properties for sale as shown in Theo have been obtained from various sources such as sellers, public records, agents and other third parties. This information may relate to the condition of the property, permitted or unpermitted uses, zoning, square footage, lot size/acreage or other matters affecting value or desirability. Unless otherwise indicated in writing, neither brokers, agents nor Theo have verified, or will verify, such information. If any such information is important to buyer in determining whether to buy, the price to pay or intended use of the property, buyer is urged to conduct their own investigation with qualified professionals, satisfy themselves with respect to that information, and to rely solely on the results of that investigation.
School data provided by GreatSchools. School service boundaries are intended to be used as reference only. To verify enrollment eligibility for a property, contact the school directly.
