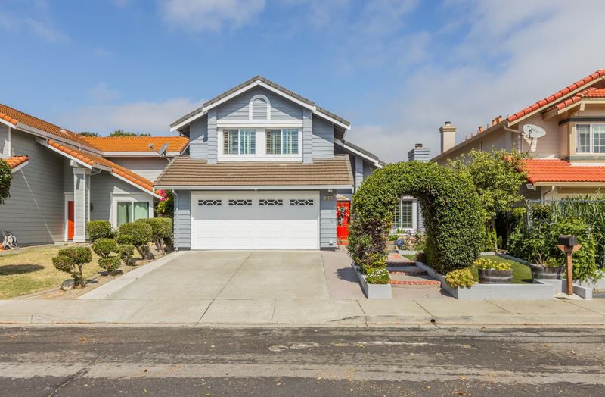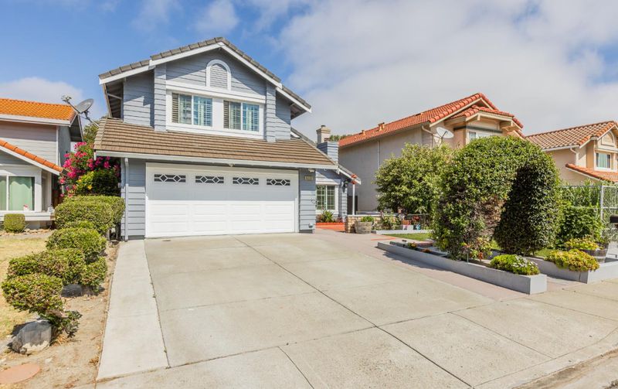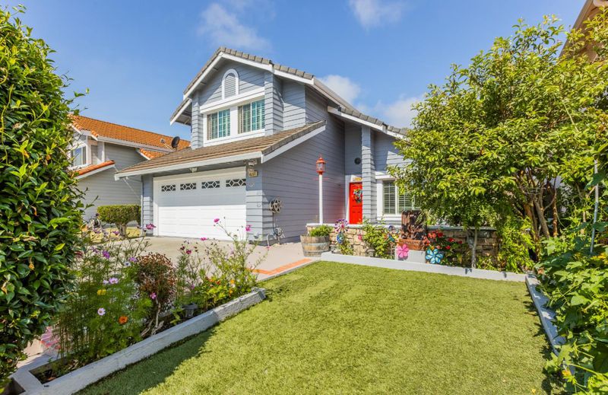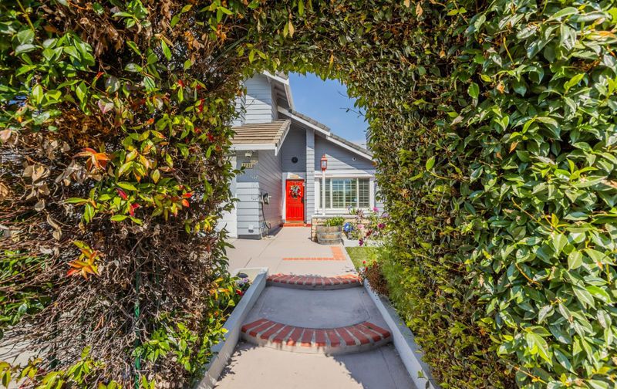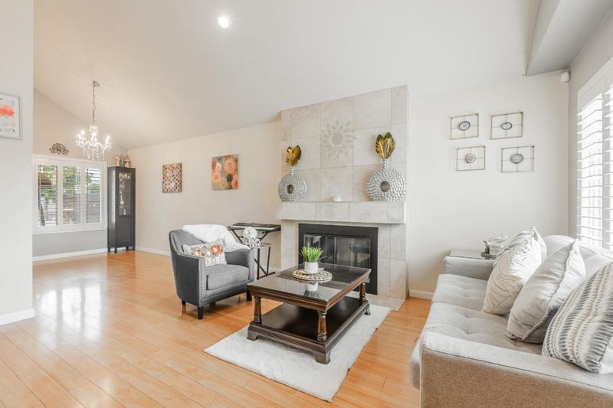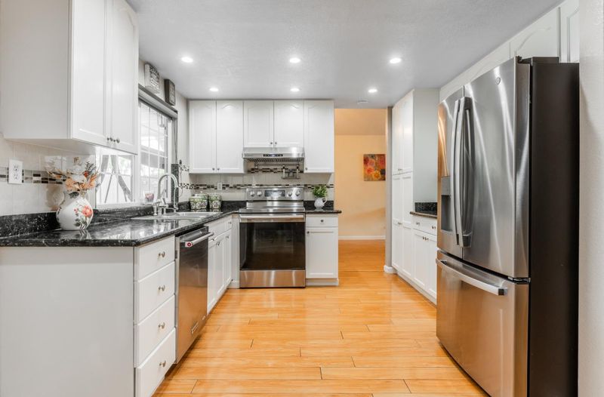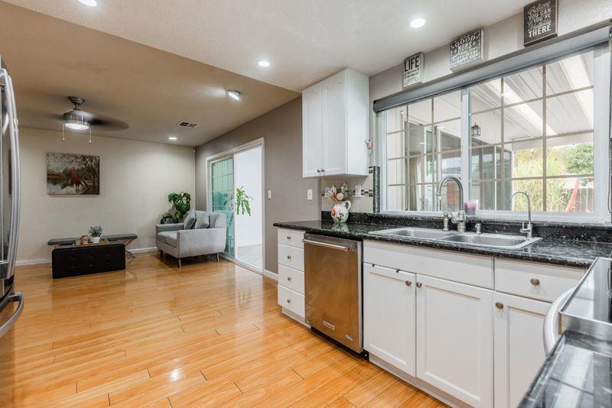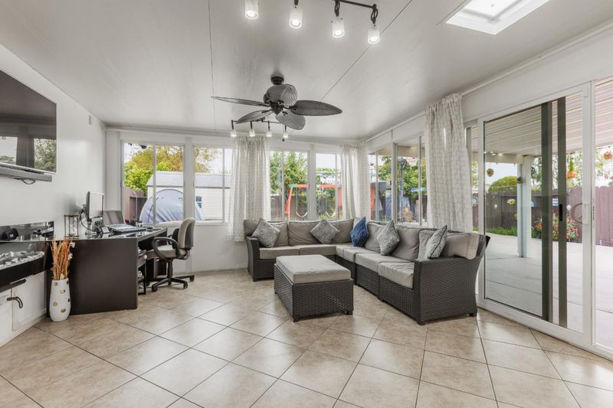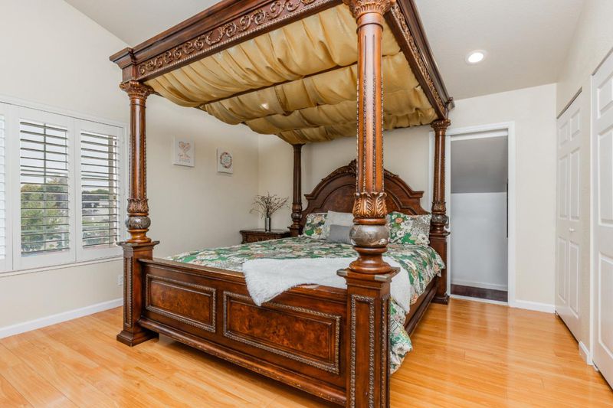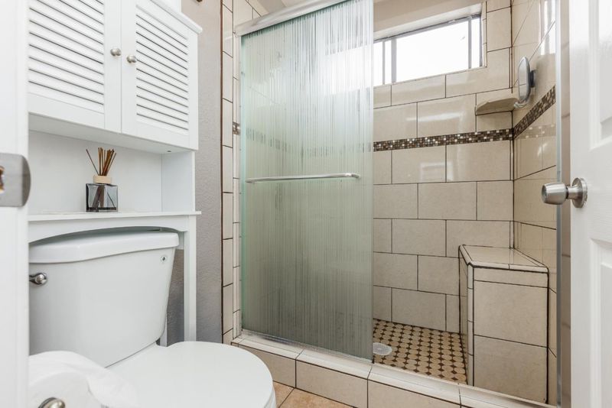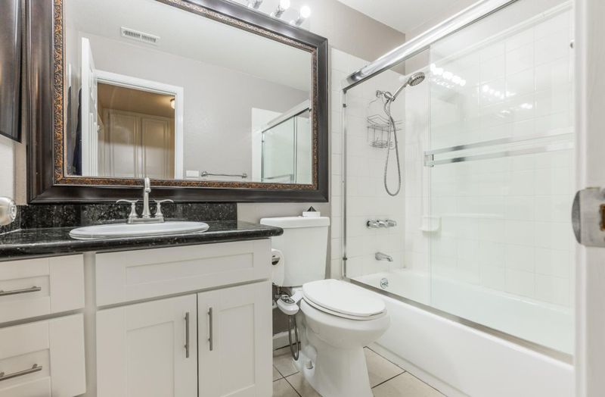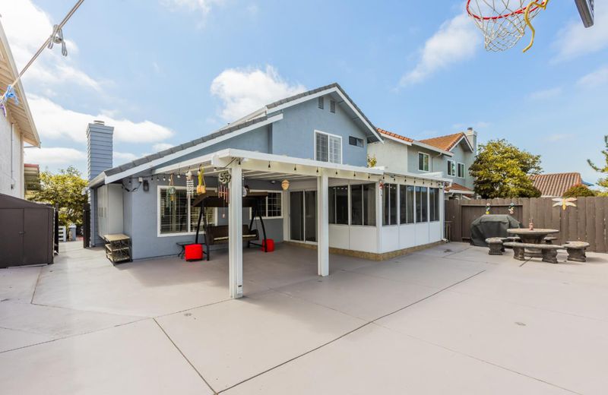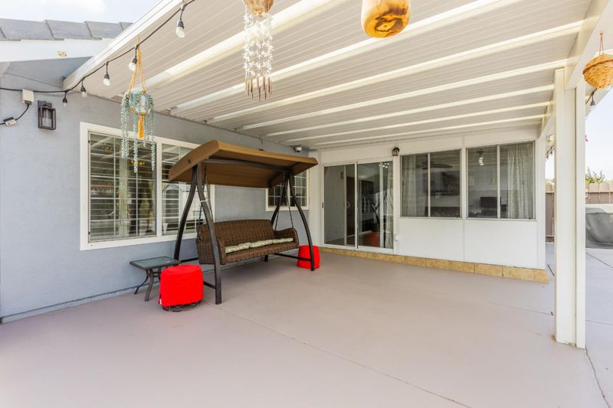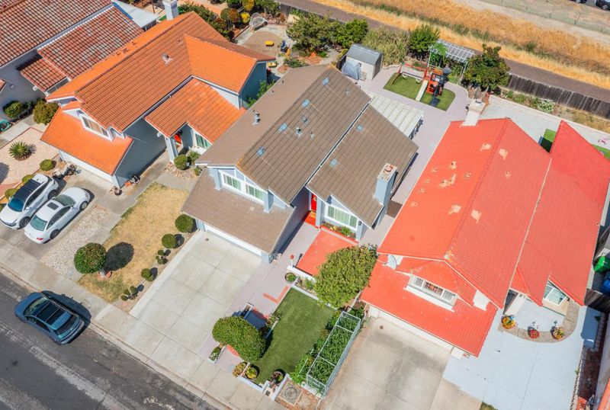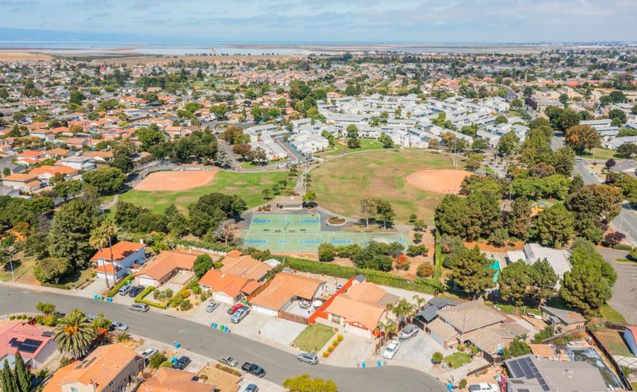
$1,498,999
1,566
SQ FT
$957
SQ/FT
4231 Hanford Street
@ Hillmar - 3500 - Union City, Union City
- 3 Bed
- 3 (2/1) Bath
- 2 Park
- 1,566 sqft
- UNION CITY
-

Beautifully Updated 3-bedroom, 2.5 baths Home with Sunroom & Spacious Backyard. This stunning home offers a bright, open layout with separate family and living rooms, a formal dining area, and soaring vaulted ceilings. The updated kitchen features recessed lightning, modern appliances, and ample storage. Enjoy a fully remodeled primary suite with a custom walk-in closet, while all bathrooms have been refreshed with new vanities, faucets, mirrors, and countertops. Additional upgrades include new fixtures, ceiling fans, interior and exterior paint, and stylish finishes throughout. A permitted sunroom and covered patio extend your living space, leading to a backyard with low-maintenance artificial grass, fresh concrete, and a play set for children. You'll also find fruit-bearing plum, avocado, guava trees, and even sugarcane a rare bonus that brings both beauty and bounty to your everyday life. Move in ready with every detail thoughtfully updated - all you need to is unpack!
- Days on Market
- 8 days
- Current Status
- Active
- Original Price
- $1,498,999
- List Price
- $1,498,999
- On Market Date
- Sep 2, 2025
- Property Type
- Single Family Home
- Area
- 3500 - Union City
- Zip Code
- 94587
- MLS ID
- ML82016878
- APN
- 543-0438-174
- Year Built
- 1985
- Stories in Building
- 2
- Possession
- Unavailable
- Data Source
- MLSL
- Origin MLS System
- MLSListings, Inc.
Peace Terrace Academy
Private K-8 Elementary, Religious, Core Knowledge
Students: 92 Distance: 0.5mi
Pioneer Elementary School
Public K-5 Elementary
Students: 750 Distance: 0.8mi
Ardenwood Elementary School
Public K-6 Elementary
Students: 963 Distance: 1.0mi
Cesar Chavez Middle School
Public 6-8 Middle
Students: 1210 Distance: 1.1mi
Alvarado Middle School
Public 6-8 Middle
Students: 1396 Distance: 1.1mi
Alvarado Elementary School
Public K-5 Elementary
Students: 726 Distance: 1.1mi
- Bed
- 3
- Bath
- 3 (2/1)
- Double Sinks, Dual Flush Toilet, Granite, Half on Ground Floor, Tile, Tub, Updated Bath
- Parking
- 2
- Attached Garage
- SQ FT
- 1,566
- SQ FT Source
- Unavailable
- Lot SQ FT
- 5,175.0
- Lot Acres
- 0.118802 Acres
- Kitchen
- Cooktop - Electric, Countertop - Granite, Dishwasher, Exhaust Fan, Garbage Disposal, Microwave, Oven - Electric, Oven Range, Refrigerator, Other
- Cooling
- Ceiling Fan
- Dining Room
- Dining Area in Living Room
- Disclosures
- Natural Hazard Disclosure, NHDS Report
- Family Room
- Kitchen / Family Room Combo
- Flooring
- Laminate, Tile
- Foundation
- Concrete Slab
- Fire Place
- Living Room
- Heating
- Central Forced Air, Fireplace, Gas
- Laundry
- In Garage, Washer / Dryer
- Fee
- Unavailable
MLS and other Information regarding properties for sale as shown in Theo have been obtained from various sources such as sellers, public records, agents and other third parties. This information may relate to the condition of the property, permitted or unpermitted uses, zoning, square footage, lot size/acreage or other matters affecting value or desirability. Unless otherwise indicated in writing, neither brokers, agents nor Theo have verified, or will verify, such information. If any such information is important to buyer in determining whether to buy, the price to pay or intended use of the property, buyer is urged to conduct their own investigation with qualified professionals, satisfy themselves with respect to that information, and to rely solely on the results of that investigation.
School data provided by GreatSchools. School service boundaries are intended to be used as reference only. To verify enrollment eligibility for a property, contact the school directly.
