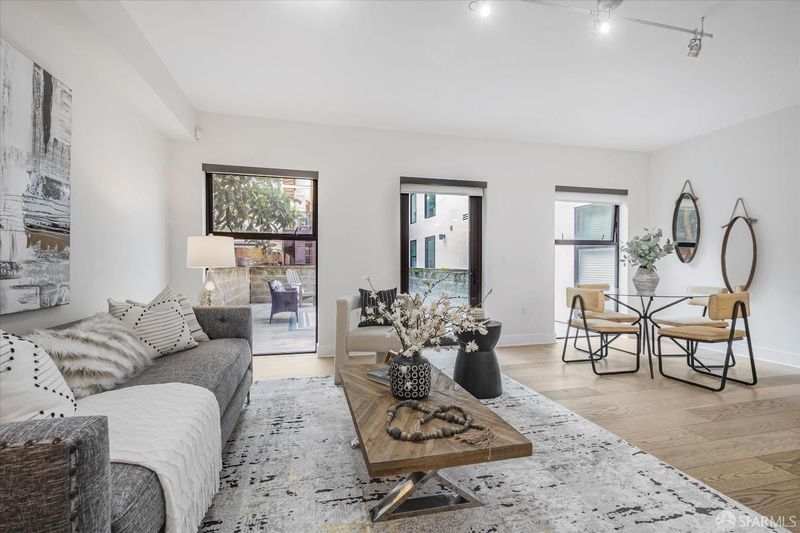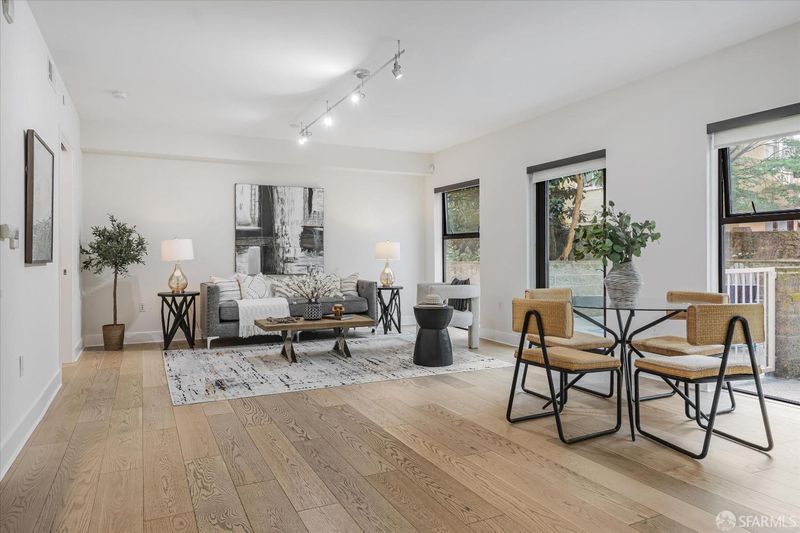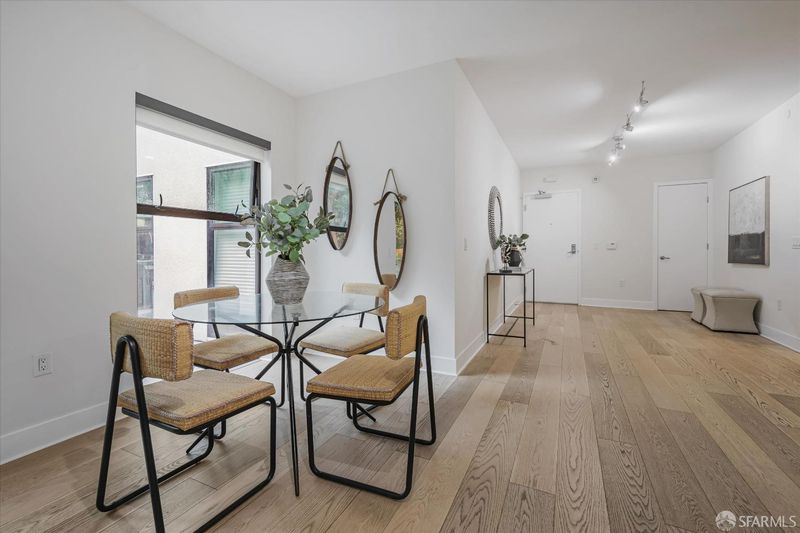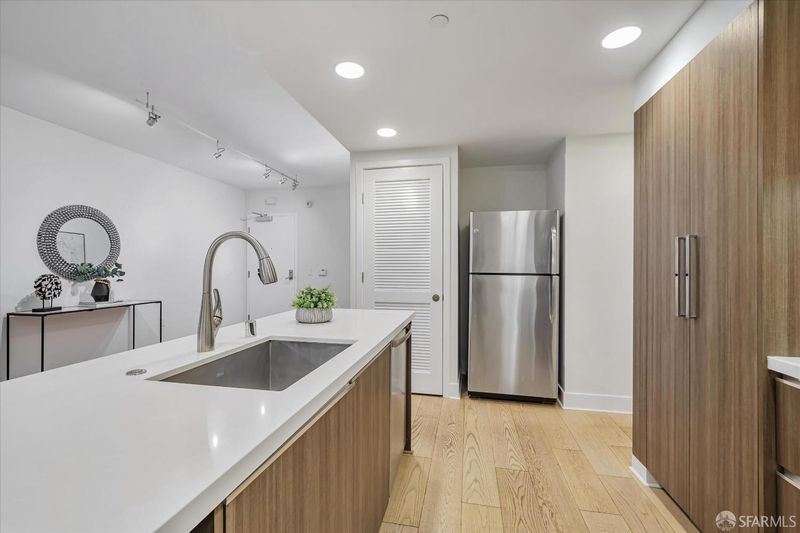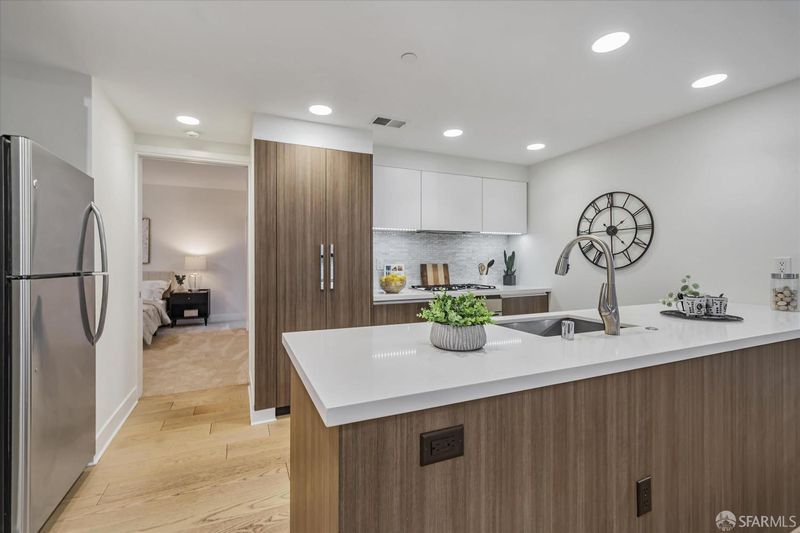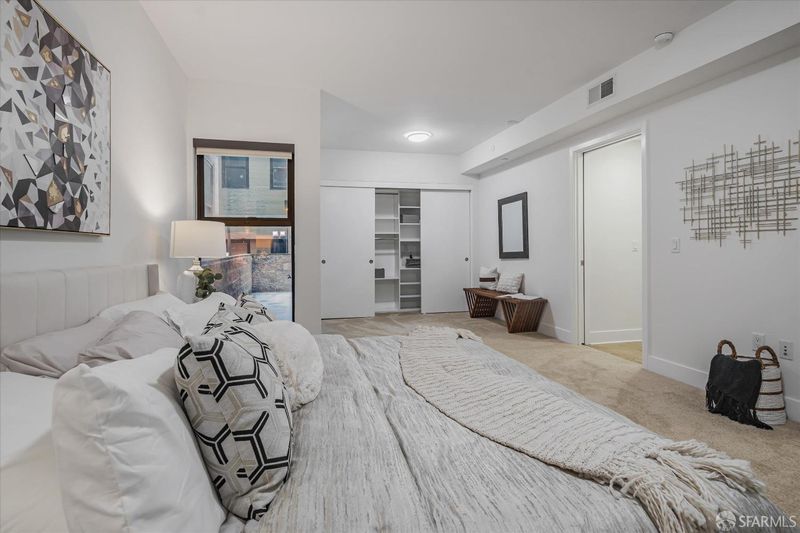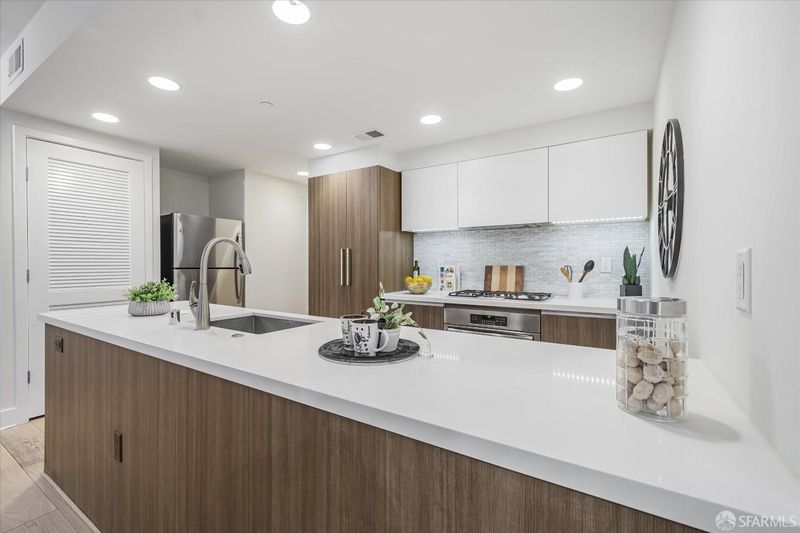
$1,049,000
1,330
SQ FT
$789
SQ/FT
1080 Sutter St, #202
@ Larkin - 8 - Downtown, San Francisco
- 2 Bed
- 2 Bath
- 1 Park
- 1,330 sqft
- San Francisco
-

Blanc, superior in construction, modern, contemporary crafted by acclaimed architect Stanley Saitowitz. 2 bedroom, 2 full bath, with very rare huge exclusive outdoor patio off the living room. The design combines style and function making it ideal for both everyday living and entertaining. The gourmet kitchen features Sozo custom cabinetry, quartz countertops and top-of-the line stainless appliances. In unit washer dryer in closet. Private primary suite offers a large wall closet and spa-inspired bathroom with luxury fixtures. 2nd bath also has full bath and large closet offering custom shelving and lots of storage. There is Air Conditioning (AC) and a designated parking spot. Amenities include a common roof deck featuring an outdoor grill, seating areas & pano city views. Property is centrally located surrounded by lovely boutiques and popular restaurants. Walkers paradise with a walk score of 99 and convenient access to world class public transportation, transit score of 100. Enjoy sophisticated city living!
- Days on Market
- 1 day
- Current Status
- Active
- Original Price
- $1,049,000
- List Price
- $1,049,000
- On Market Date
- Aug 5, 2025
- Property Type
- Condominium
- District
- 8 - Downtown
- Zip Code
- 94109
- MLS ID
- 425063326
- APN
- 0279-059
- Year Built
- 2014
- Stories in Building
- 0
- Number of Units
- 35
- Possession
- Close Of Escrow
- Data Source
- SFAR
- Origin MLS System
Redding Elementary School
Public K-5 Elementary
Students: 240 Distance: 0.1mi
Montessori House of Children School
Private K-1 Montessori, Elementary, Coed
Students: 110 Distance: 0.3mi
Cathedral School For Boys
Private K-8 Elementary, Religious, All Male
Students: 263 Distance: 0.4mi
Spring Valley Elementary School
Public K-5 Elementary, Core Knowledge
Students: 327 Distance: 0.4mi
Tenderloin Community
Public K-5 Elementary
Students: 314 Distance: 0.4mi
San Francisco City Academy
Private K-8 Alternative, Elementary, Religious, Coed
Students: 118 Distance: 0.5mi
- Bed
- 2
- Bath
- 2
- Tub w/Shower Over
- Parking
- 1
- Assigned, Mechanical Lift
- SQ FT
- 1,330
- SQ FT Source
- Unavailable
- Lot SQ FT
- 7,000.0
- Lot Acres
- 0.1607 Acres
- Kitchen
- Quartz Counter
- Flooring
- Wood
- Heating
- Central
- Laundry
- Laundry Closet, Washer/Dryer Stacked Included
- Main Level
- Bedroom(s), Full Bath(s), Living Room, Primary Bedroom
- Possession
- Close Of Escrow
- Architectural Style
- Contemporary, Modern/High Tech
- Special Listing Conditions
- None
- * Fee
- $1,181
- *Fee includes
- Insurance, Trash, and Water
MLS and other Information regarding properties for sale as shown in Theo have been obtained from various sources such as sellers, public records, agents and other third parties. This information may relate to the condition of the property, permitted or unpermitted uses, zoning, square footage, lot size/acreage or other matters affecting value or desirability. Unless otherwise indicated in writing, neither brokers, agents nor Theo have verified, or will verify, such information. If any such information is important to buyer in determining whether to buy, the price to pay or intended use of the property, buyer is urged to conduct their own investigation with qualified professionals, satisfy themselves with respect to that information, and to rely solely on the results of that investigation.
School data provided by GreatSchools. School service boundaries are intended to be used as reference only. To verify enrollment eligibility for a property, contact the school directly.
