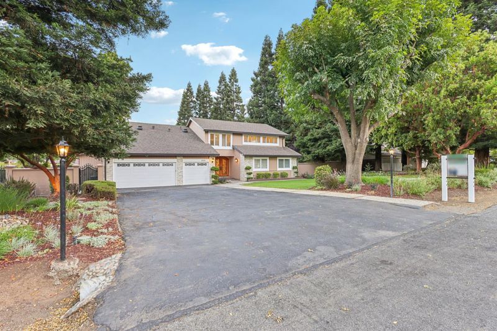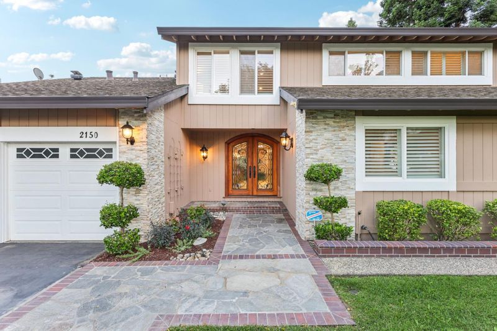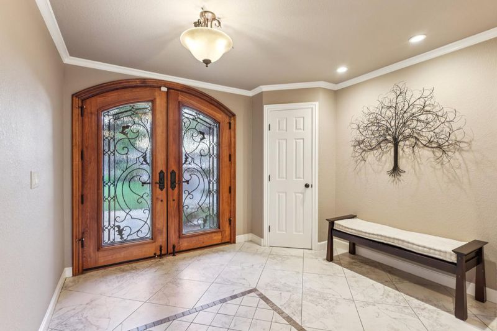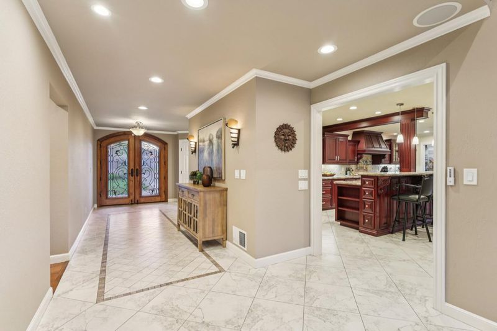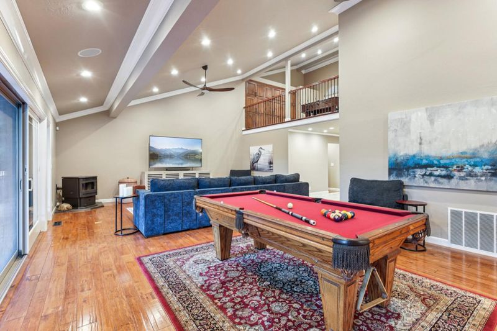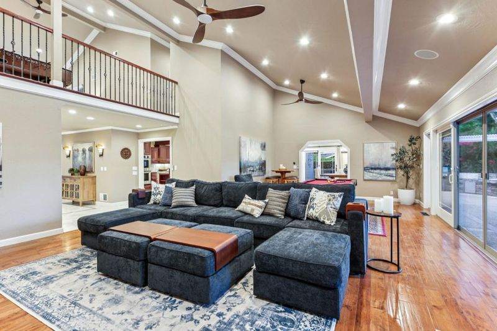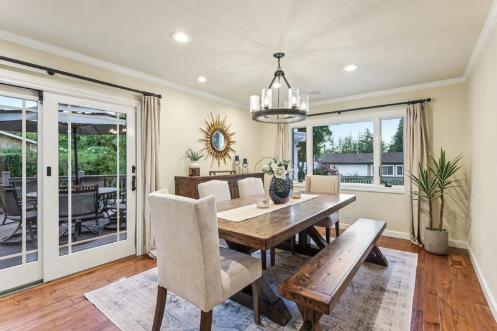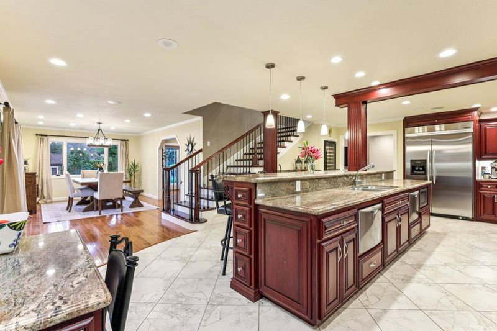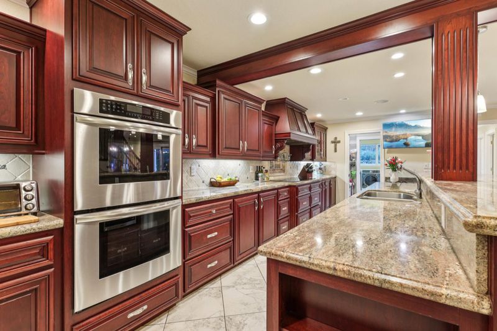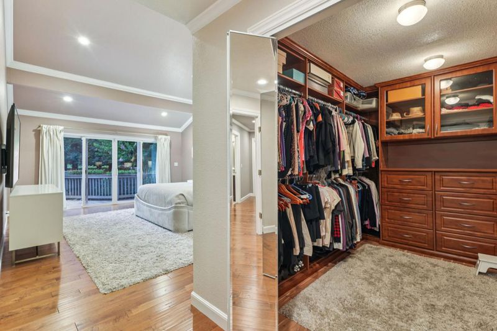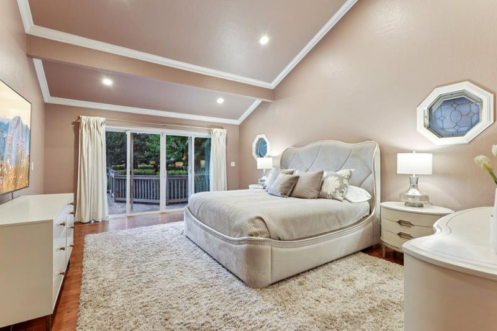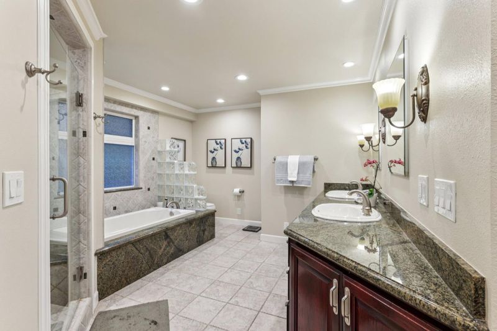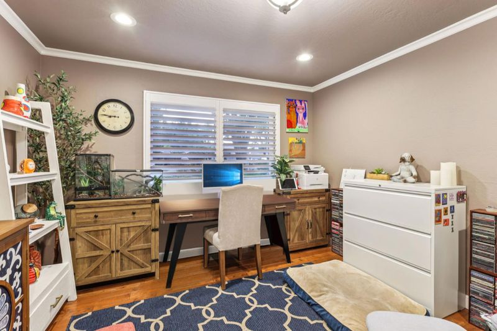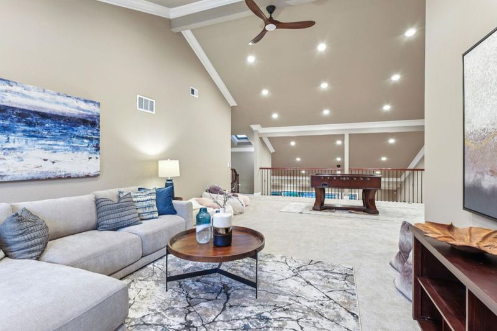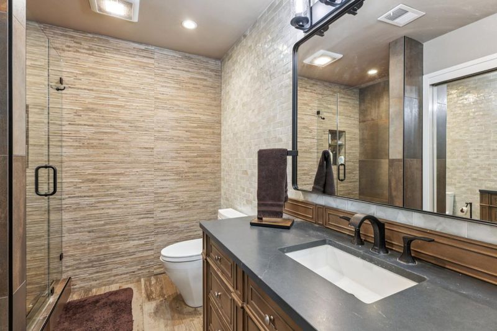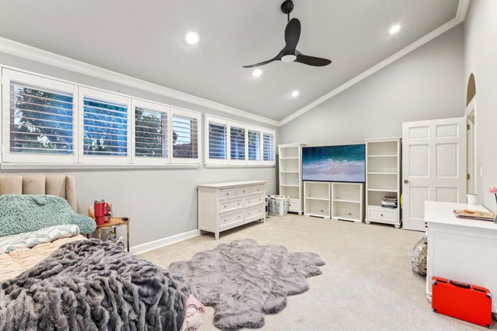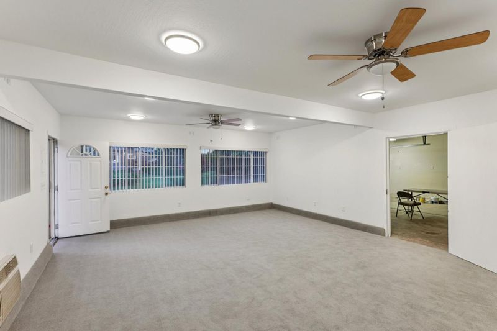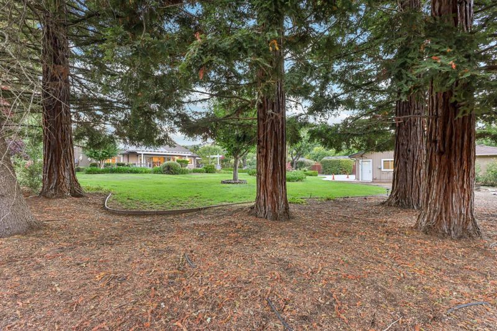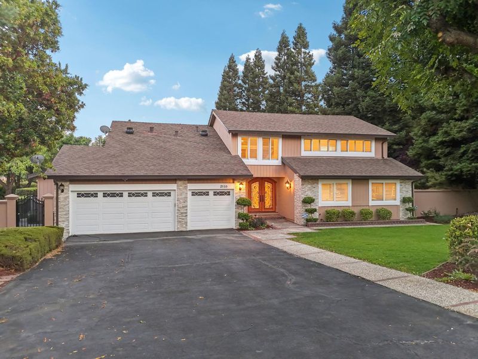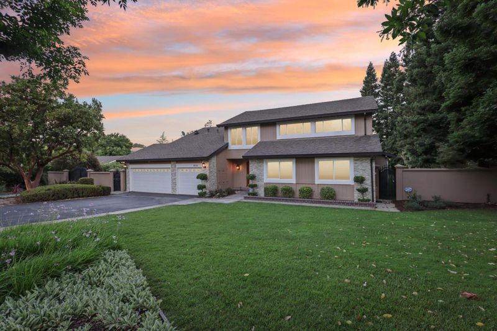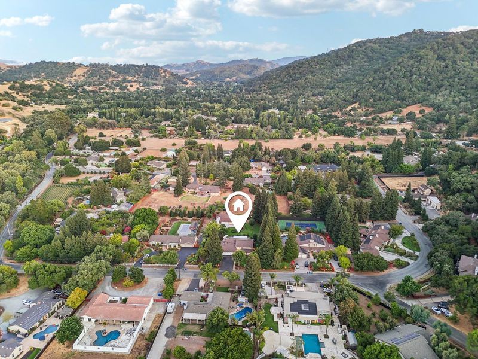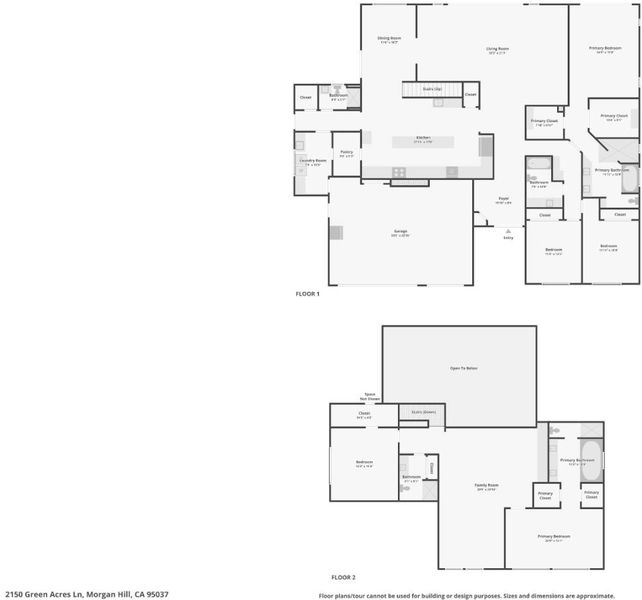
$2,699,000
4,656
SQ FT
$580
SQ/FT
2150 Green Acres Lane
@ Oak Glen Ave - 1 - Morgan Hill / Gilroy / San Martin, Morgan Hill
- 5 Bed
- 5 Bath
- 18 Park
- 4,656 sqft
- Morgan Hill
-

-
Fri Aug 22, 6:00 pm - 8:00 pm
-
Sat Aug 23, 1:00 pm - 4:00 pm
-
Sun Aug 24, 1:00 pm - 4:00 pm
Paradise Valley Country Living at Its Finest! Welcome to 2150 Green Acres Lane a private retreat surrounded by majestic redwoods, breathtaking nature views, and fully landscaped grounds bursting with fruit trees, vibrant flowers, and year-round beauty. Where deer and wild turkeys roam freely, all while staying connected with fiber internet. Gourmet Kitchen: Dual dishwashers, wet bar, wine fridge, premium stainless steel appliances, dual sinks, a built-in desk and TV area, plus a large walk-in pantry. Spacious Garages: 3-car garage plus a separate 2-car garage with an ADU/flex space perfect as a game room, gym, or guest suite. Boat/RV parking included. Outdoor Living: Expansive Trex decking, outdoor kitchen with BBQ, and stunning landscaped grounds for entertaining or relaxing. Efficient: Solar, LED lighting throughout, pre-wired generator hookup, and built-in speakers. Luxurious Suites: Two master suites, each with two custom closets and jacuzzi tubs, including a main-level master for wheelchair accessibility. Extras: Upstairs game room with custom storage, pellet stove, whole-house alarm system, abundant parking, outdoor shed, and private well for irrigation. This home blends high-end style and country tranquilitya true must-see to fully appreciate everything it offers.
- Days on Market
- 3 days
- Current Status
- Active
- Original Price
- $2,699,000
- List Price
- $2,699,000
- On Market Date
- Aug 19, 2025
- Property Type
- Single Family Home
- Area
- 1 - Morgan Hill / Gilroy / San Martin
- Zip Code
- 95037
- MLS ID
- ML82013880
- APN
- 776-29-038
- Year Built
- 1978
- Stories in Building
- 2
- Possession
- Unavailable
- Data Source
- MLSL
- Origin MLS System
- MLSListings, Inc.
El Toro Elementary School
Public K-5 Elementary
Students: 398 Distance: 1.7mi
St. Catherine Elementary School
Private K-8 Elementary, Religious, Coed
Students: 315 Distance: 1.7mi
P. A. Walsh Elementary School
Public K-5 Elementary, Coed
Students: 417 Distance: 1.8mi
Shanan Academy
Private 4-12 Coed
Students: NA Distance: 1.8mi
Treasure Island School
Private K-12
Students: NA Distance: 1.9mi
Paradise Valley/Machado Elementary School
Public K-5 Elementary
Students: 410 Distance: 2.0mi
- Bed
- 5
- Bath
- 5
- Double Sinks, Marble, Stall Shower, Shower and Tub, Skylight, Tile, Tub with Jets, Updated Bath
- Parking
- 18
- Attached Garage, Detached Garage
- SQ FT
- 4,656
- SQ FT Source
- Unavailable
- Lot SQ FT
- 38,958.0
- Lot Acres
- 0.894353 Acres
- Kitchen
- Countertop - Granite, Dishwasher, Garbage Disposal, Hookups - Ice Maker, Island, Microwave, Oven - Double, Pantry, Exhaust Fan, Warming Drawer, Wine Refrigerator, Cooktop - Electric, Refrigerator, Oven - Electric
- Cooling
- Central AC
- Dining Room
- Formal Dining Room
- Disclosures
- Natural Hazard Disclosure
- Family Room
- Separate Family Room
- Flooring
- Tile, Carpet, Hardwood
- Foundation
- Concrete Perimeter, Crawl Space
- Fire Place
- Pellet Stove
- Heating
- Solar, Stove - Pellet, Central Forced Air, Electric
- Laundry
- Washer / Dryer
- Views
- Mountains
- Architectural Style
- Contemporary
- Fee
- Unavailable
MLS and other Information regarding properties for sale as shown in Theo have been obtained from various sources such as sellers, public records, agents and other third parties. This information may relate to the condition of the property, permitted or unpermitted uses, zoning, square footage, lot size/acreage or other matters affecting value or desirability. Unless otherwise indicated in writing, neither brokers, agents nor Theo have verified, or will verify, such information. If any such information is important to buyer in determining whether to buy, the price to pay or intended use of the property, buyer is urged to conduct their own investigation with qualified professionals, satisfy themselves with respect to that information, and to rely solely on the results of that investigation.
School data provided by GreatSchools. School service boundaries are intended to be used as reference only. To verify enrollment eligibility for a property, contact the school directly.

