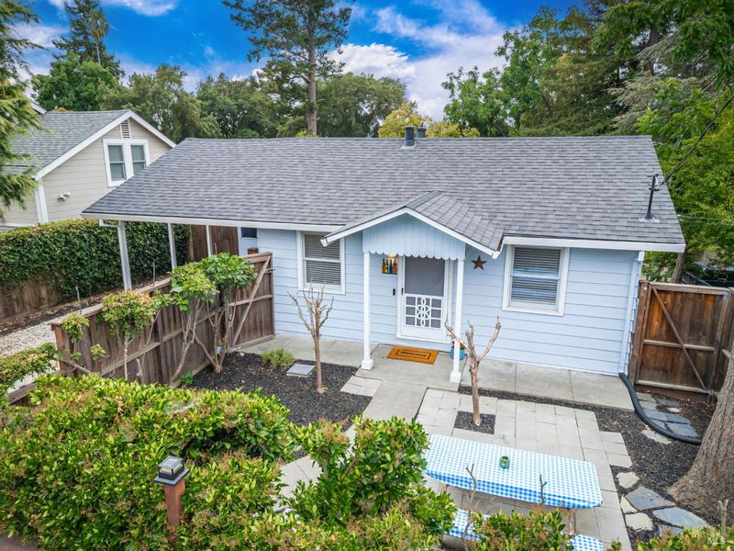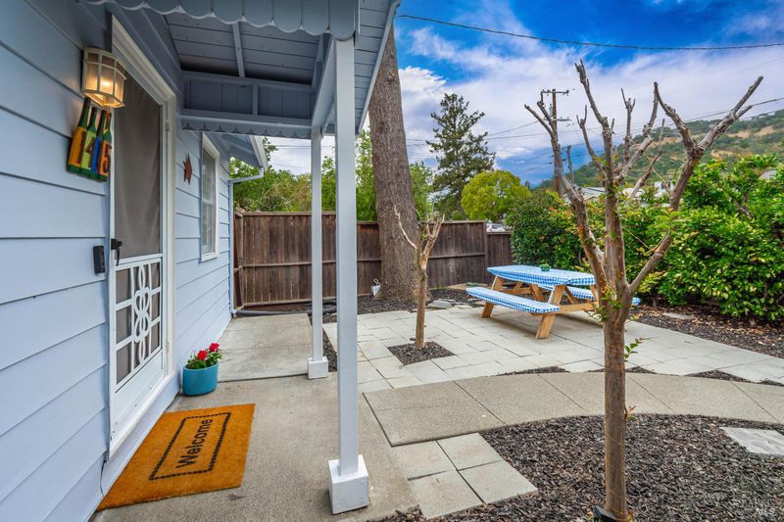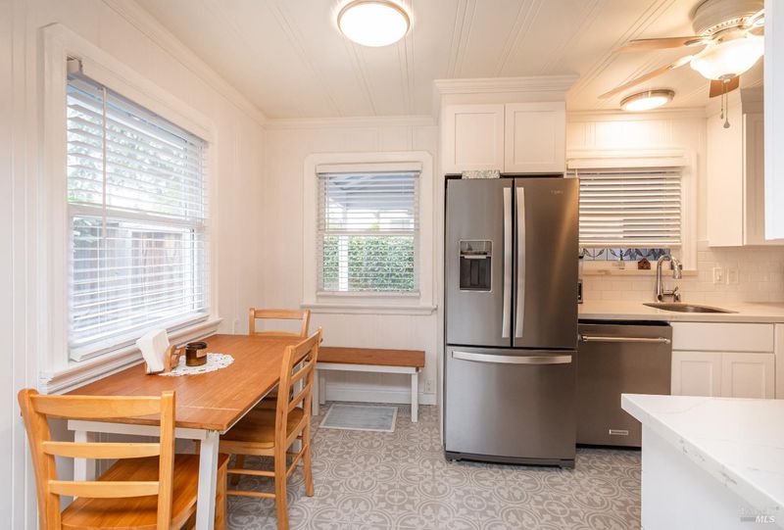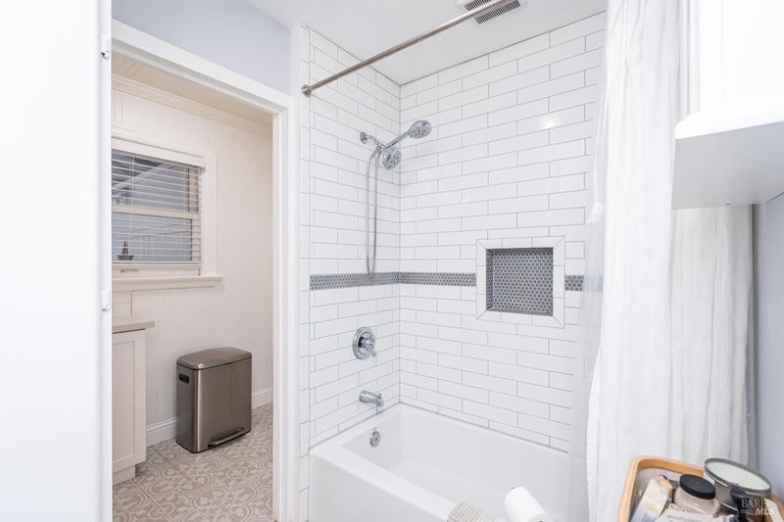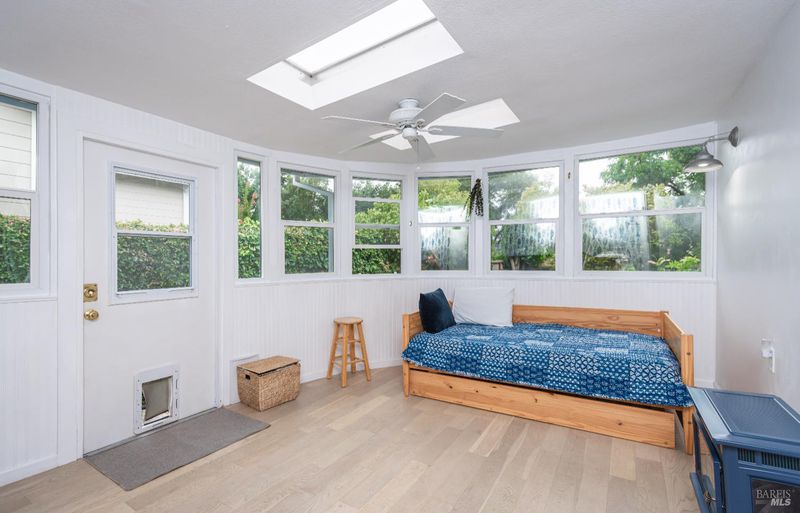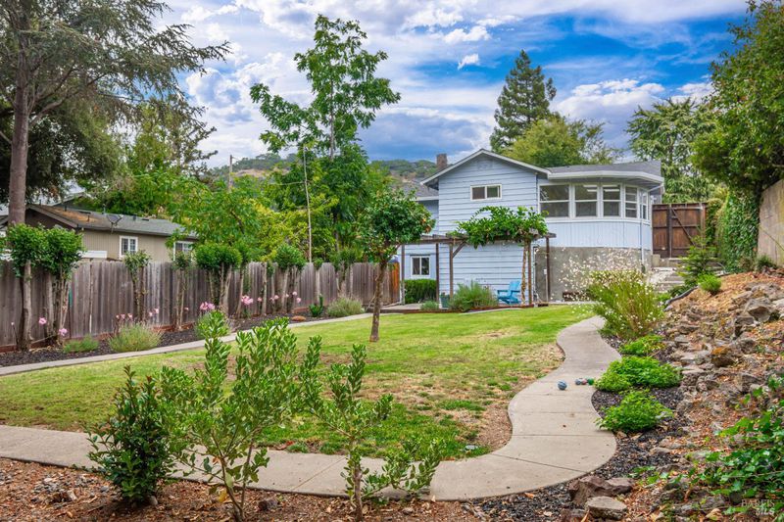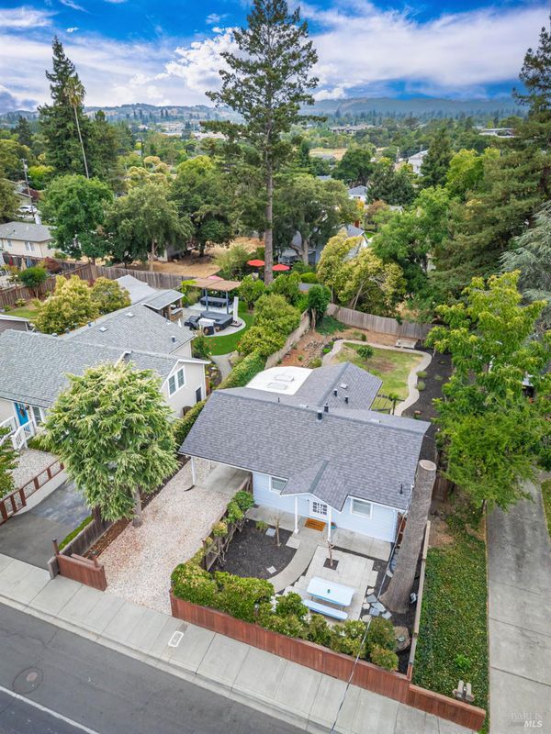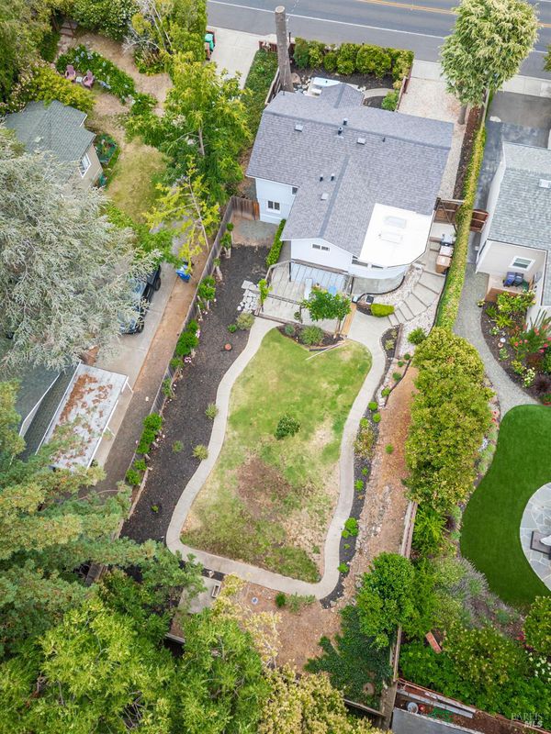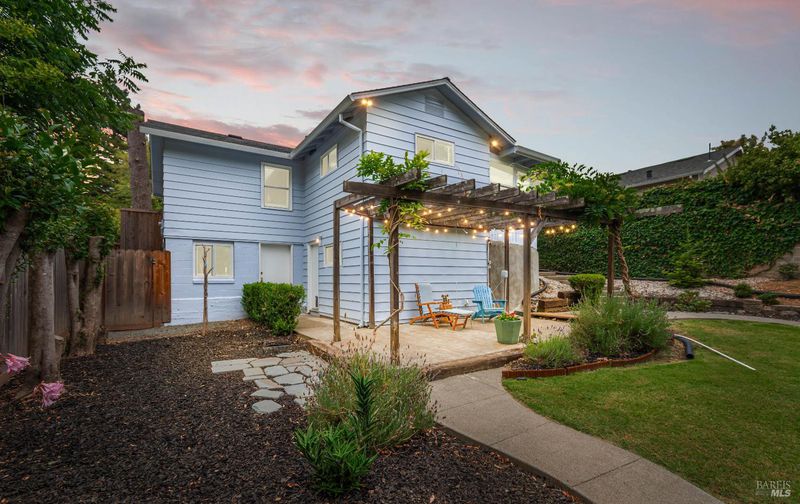
$788,000
744
SQ FT
$1,059
SQ/FT
1415 East Avenue
@ Highland - Napa
- 3 Bed
- 1 Bath
- 3 Park
- 744 sqft
- Napa
-

Updated Napa Charmer Walkable to Downtown! A beautifully updated home ideally located walking distance to downtown Napa's acclaimed restaurants, tasting rooms, boutique shops, and vibrant entertainment. This residence offers the perfect blend of vintage character, modern updates, and future potential. Inside, you'll find new distinctive 1940s-style tile flooring that adds timeless charm. The kitchen is thoughtfully refreshed with new cabinet doors, drawers, countertops, and a stylish tile backsplash. 3-year-old appliances are included and convey with the home, making move-in simple and convenient. Recent upgrades provide comfort and peace of mind, including a new roof, new water heater, new air conditioning system, and new insulation throughout the attic for year-round energy efficiency. The entire water line system has been updated, replacing old galvanized pipes with new plumbing for improved reliability and water quality. Curb appeal shines with a freshly painted exterior and a fresh gravel driveway pad, while the nearly-new washer and dryer units also convey. Step outside to a larger backyard with plenty of space to relax, garden, or build an ADU. This move-in-ready home offers charm, character, location, and thoughtful upgradesdon't miss your chance to own a true Napa gem.
- Days on Market
- 0 days
- Current Status
- Active
- Original Price
- $788,000
- List Price
- $788,000
- On Market Date
- Aug 1, 2025
- Property Type
- Single Family Residence
- Area
- Napa
- Zip Code
- 94559
- MLS ID
- 325068100
- APN
- 045-114-006-000
- Year Built
- 1940
- Stories in Building
- Unavailable
- Possession
- Negotiable
- Data Source
- BAREIS
- Origin MLS System
Alta Heights Elementary School
Public K-5 Elementary
Students: 295 Distance: 0.3mi
The Oxbow School
Private 11-12 Coed
Students: 78 Distance: 0.5mi
St. John The Baptist Catholic
Private K-8 Elementary, Religious, Coed
Students: 147 Distance: 0.8mi
New Technology High School
Public 9-12 Alternative, Coed
Students: 417 Distance: 0.8mi
Blue Oak School
Private K-8 Nonprofit
Students: 145 Distance: 1.0mi
Silverado Middle School
Public 6-8 Middle
Students: 849 Distance: 1.1mi
- Bed
- 3
- Bath
- 1
- Parking
- 3
- Covered, No Garage, Uncovered Parking Space, Uncovered Parking Spaces 2+
- SQ FT
- 744
- SQ FT Source
- Assessor Auto-Fill
- Lot SQ FT
- 7,357.0
- Lot Acres
- 0.1689 Acres
- Kitchen
- Granite Counter
- Cooling
- Ceiling Fan(s), Central
- Dining Room
- Space in Kitchen
- Exterior Details
- Entry Gate, Fire Pit, Uncovered Courtyard
- Flooring
- Tile, Wood
- Foundation
- Concrete Perimeter
- Heating
- Central, Natural Gas
- Laundry
- Dryer Included, In Basement, Washer Included
- Main Level
- Bedroom(s), Full Bath(s), Kitchen, Living Room, Primary Bedroom, Street Entrance
- Views
- Hills
- Possession
- Negotiable
- Basement
- Partial
- Architectural Style
- Ranch
- Fee
- $0
MLS and other Information regarding properties for sale as shown in Theo have been obtained from various sources such as sellers, public records, agents and other third parties. This information may relate to the condition of the property, permitted or unpermitted uses, zoning, square footage, lot size/acreage or other matters affecting value or desirability. Unless otherwise indicated in writing, neither brokers, agents nor Theo have verified, or will verify, such information. If any such information is important to buyer in determining whether to buy, the price to pay or intended use of the property, buyer is urged to conduct their own investigation with qualified professionals, satisfy themselves with respect to that information, and to rely solely on the results of that investigation.
School data provided by GreatSchools. School service boundaries are intended to be used as reference only. To verify enrollment eligibility for a property, contact the school directly.
