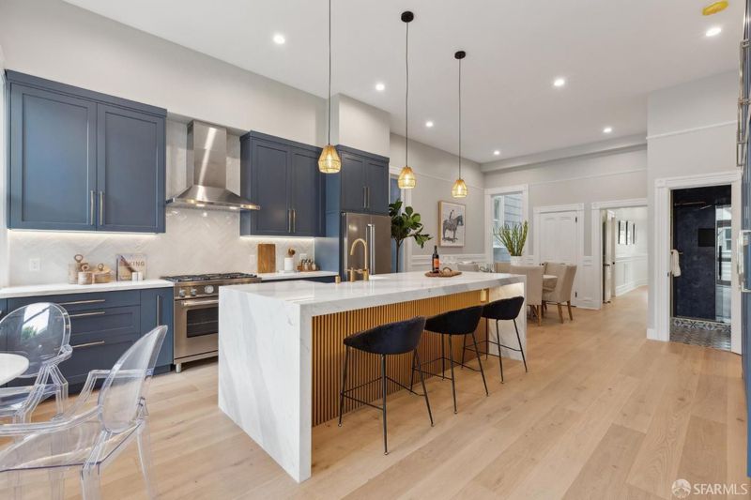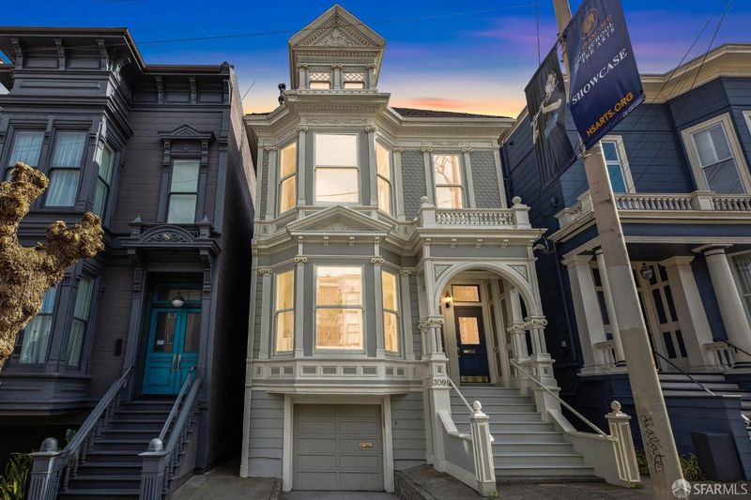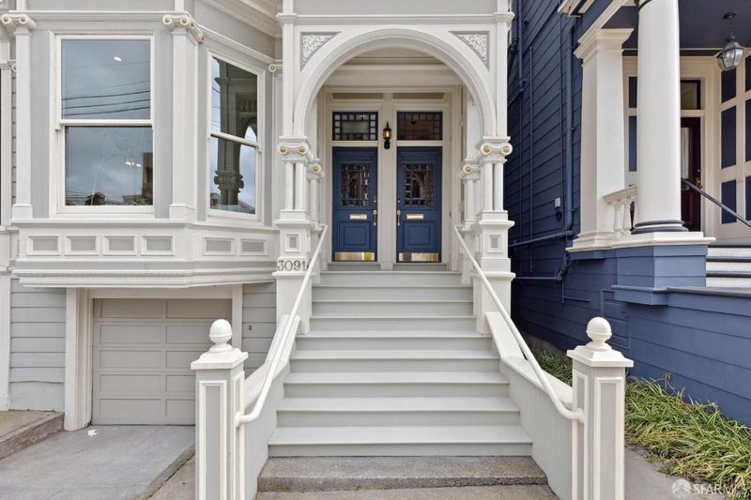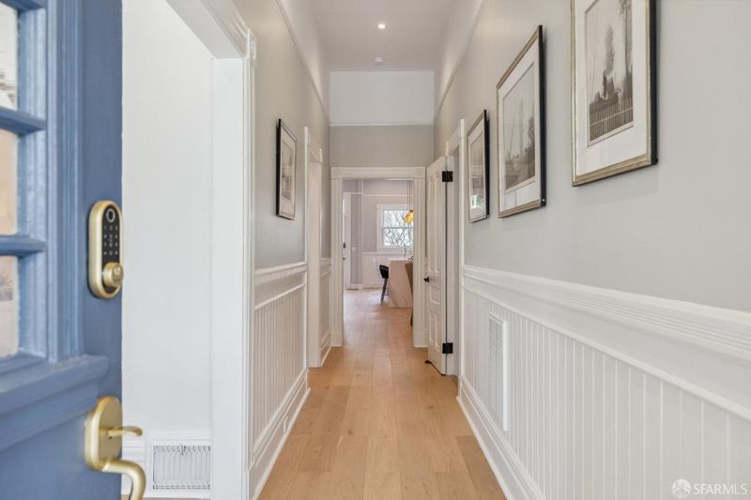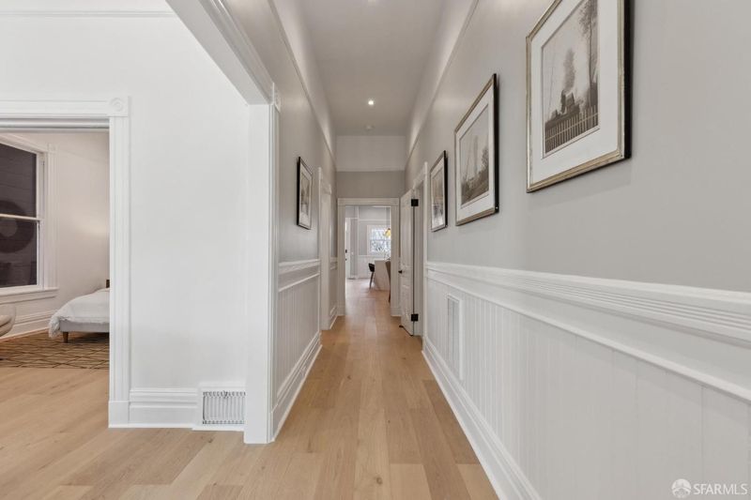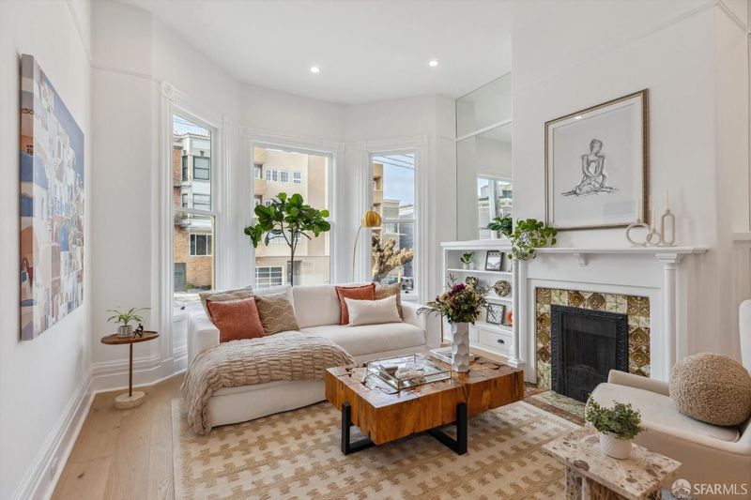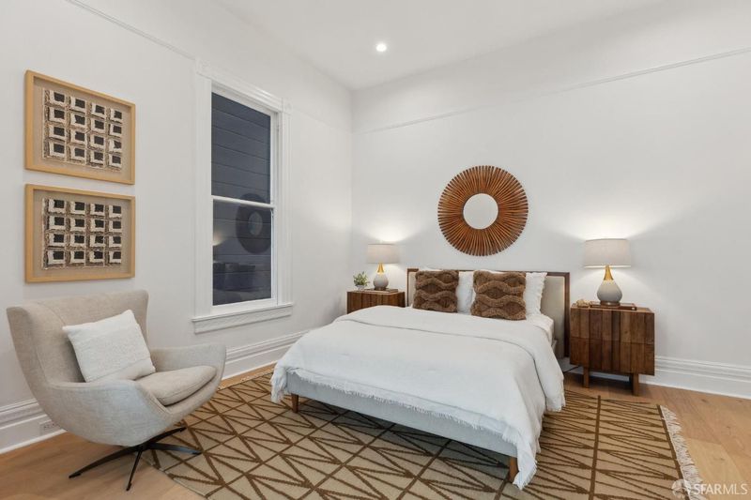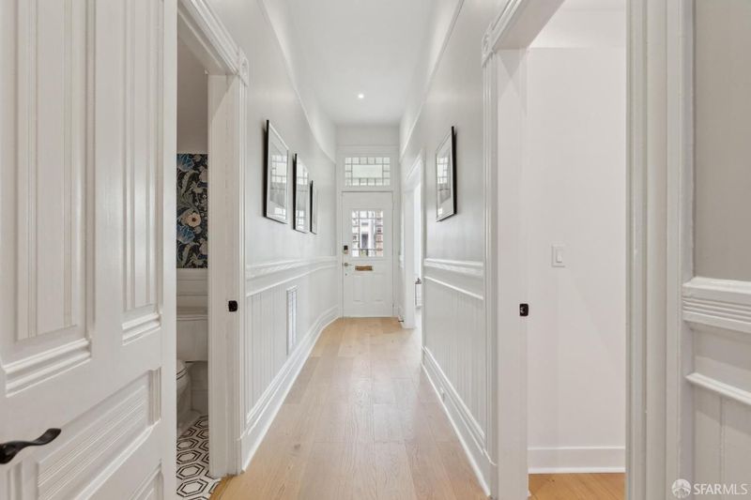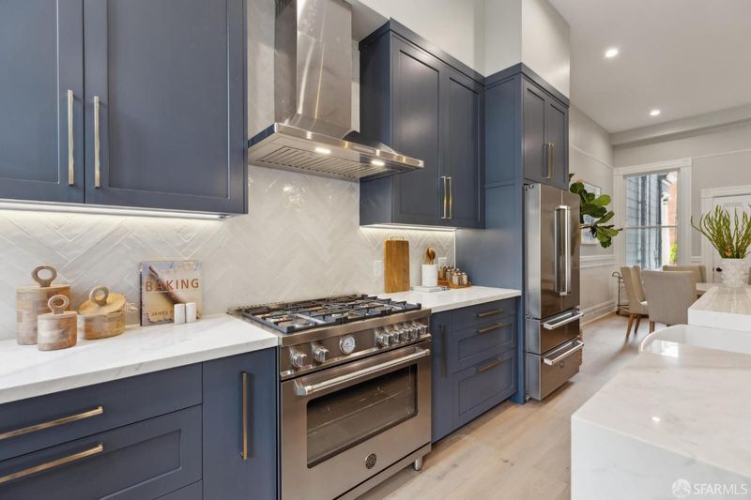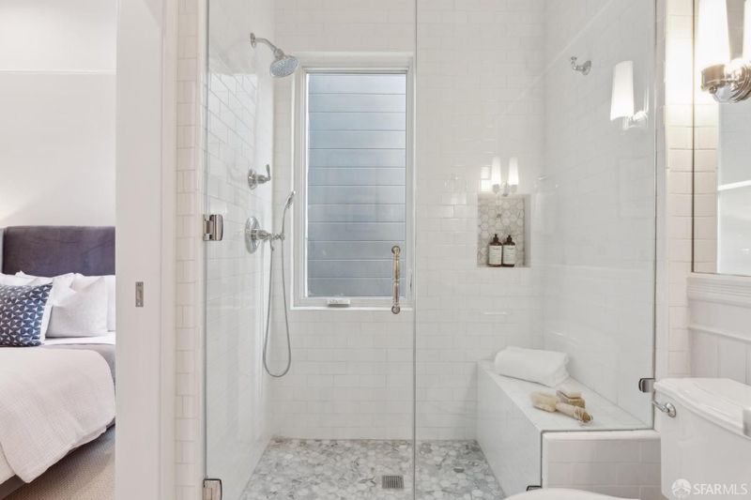
$2,149,000
3091 California St, #1
@ Lyon - 7 - Pacific Heights, San Francisco
- 3 Bed
- 3.5 Bath
- 2 Park
- San Francisco
-

-
Mon Apr 28, 3:30 pm - 5:30 pm
-
Tue Apr 29, 10:00 am - 12:00 pm
Welcome to 3091 California Street. This wonderful collection of three condominiums offers the ultimate in luxury and sophistication.These open plan residences present a seamless blend of modern comfort and historic detail. Soaring ceilings and victorian details are combined with meticulously chosen finishes.Unit 1 is a spacious 3BD/2.5BA full floor home with private deck off the great room. The formal living room, 3rd bed and powder are off the front hall that opens into a wonderfully flexible great room. The kitchen includes stainless steel appliances and island with sink and counter level dining. A nice dining area near the back window allows for alternate use of the main dining area as a family/lounge space. The primary suite is replete with generous closet space and en-suite bath. A 2nd bed and new bath round out this level. Shared yard and in-unit laundry included. The huge finished bonus space is located on the garden level and features a 3rd full bath. A deeded garage offers space for 2 car pkg and extensive storage. Take advantage of the shared rear yard, perfect for relaxing or entertaining, or explore the neighborhood. Whether you're looking for a serene retreat or a vibrant city lifestyle, these are the perfect homes.
- Days on Market
- 0 days
- Current Status
- Active
- Original Price
- $2,149,000
- List Price
- $2,149,000
- On Market Date
- Apr 28, 2025
- Property Type
- Condominium
- District
- 7 - Pacific Heights
- Zip Code
- 94115
- MLS ID
- 425033757
- APN
- 0471030
- Year Built
- 1900
- Stories in Building
- 0
- Number of Units
- 3
- Possession
- Close Of Escrow
- Data Source
- SFAR
- Origin MLS System
Drew School
Private 9-12 Secondary, Nonprofit
Students: 280 Distance: 0.2mi
San Francisco University High School
Private 9-12 Secondary, Coed
Students: 400 Distance: 0.3mi
San Francisco Waldorf School
Private PK-8 Combined Elementary And Secondary, Coed
Students: 260 Distance: 0.3mi
Cobb (William L.) Elementary School
Public K-5 Elementary
Students: 152 Distance: 0.3mi
San Francisco Expeditionary School
Private 3-8
Students: 8 Distance: 0.4mi
Town School For Boys
Private K-8 Elementary, All Male
Students: 408 Distance: 0.4mi
- Bed
- 3
- Bath
- 3.5
- Parking
- 2
- Garage Facing Front
- SQ FT
- 0
- SQ FT Source
- Unavailable
- Lot SQ FT
- 3,005.0
- Lot Acres
- 0.069 Acres
- Kitchen
- Breakfast Area, Island, Island w/Sink, Kitchen/Family Combo, Pantry Closet, Stone Counter
- Dining Room
- Dining/Family Combo, Space in Kitchen
- Exterior Details
- Balcony
- Family Room
- Deck Attached, Great Room
- Flooring
- Carpet, Wood
- Fire Place
- Decorative Only, Living Room
- Heating
- Baseboard, Central, Fireplace(s), Radiant
- Laundry
- Cabinets, Dryer Included, Inside Area, Inside Room, Washer Included, Washer/Dryer Stacked Included
- Main Level
- Bedroom(s), Dining Room, Family Room, Full Bath(s), Kitchen, Living Room, Primary Bedroom, Partial Bath(s)
- Possession
- Close Of Escrow
- Architectural Style
- Victorian
- Special Listing Conditions
- None
- Fee
- $0
MLS and other Information regarding properties for sale as shown in Theo have been obtained from various sources such as sellers, public records, agents and other third parties. This information may relate to the condition of the property, permitted or unpermitted uses, zoning, square footage, lot size/acreage or other matters affecting value or desirability. Unless otherwise indicated in writing, neither brokers, agents nor Theo have verified, or will verify, such information. If any such information is important to buyer in determining whether to buy, the price to pay or intended use of the property, buyer is urged to conduct their own investigation with qualified professionals, satisfy themselves with respect to that information, and to rely solely on the results of that investigation.
School data provided by GreatSchools. School service boundaries are intended to be used as reference only. To verify enrollment eligibility for a property, contact the school directly.
