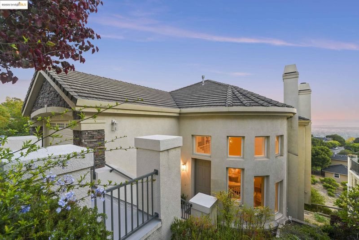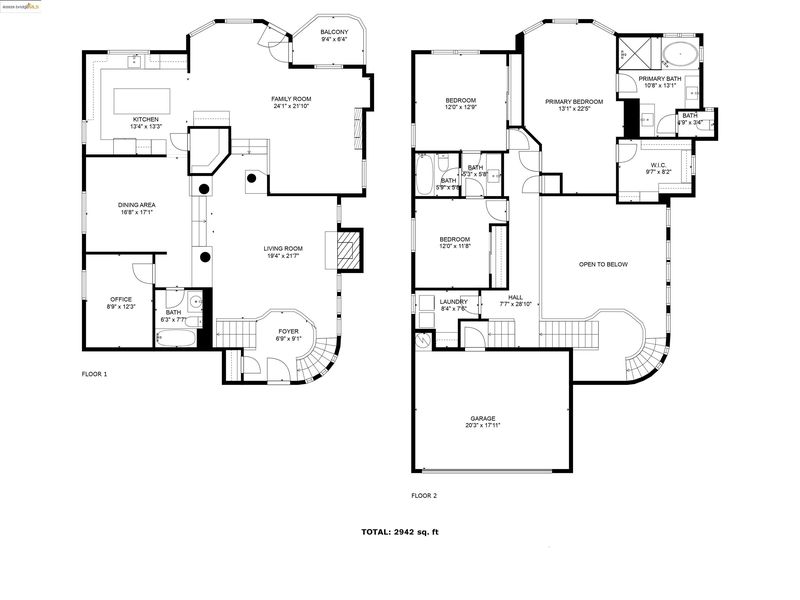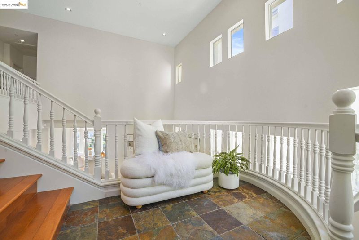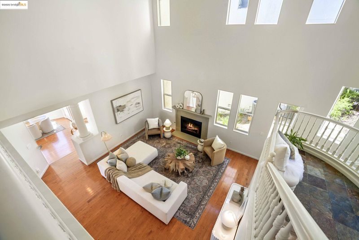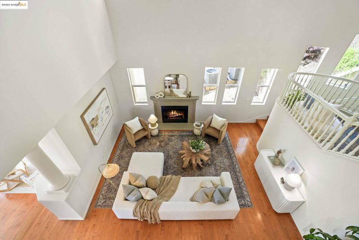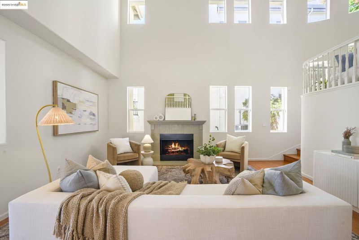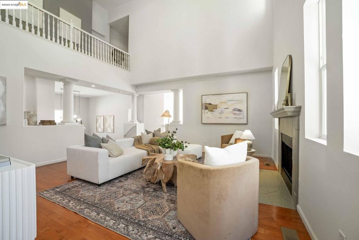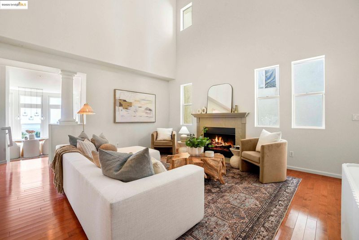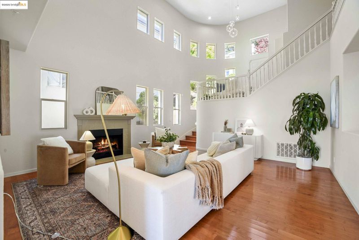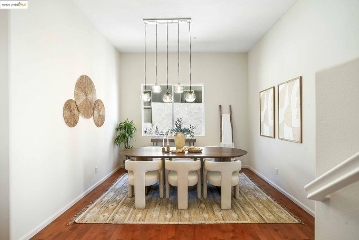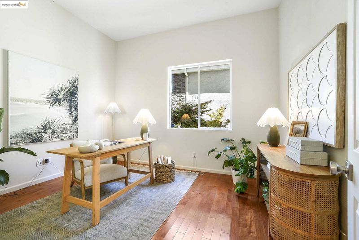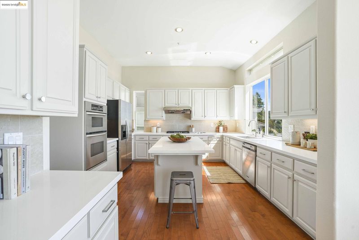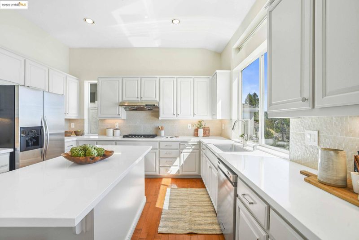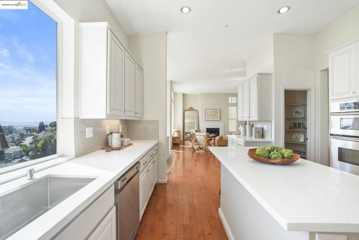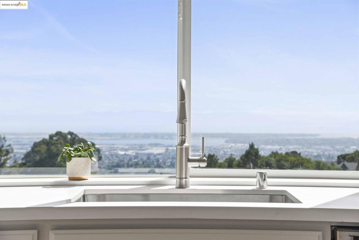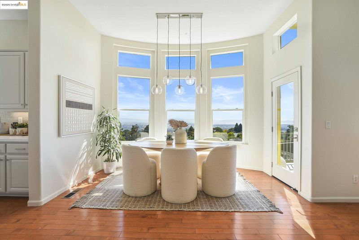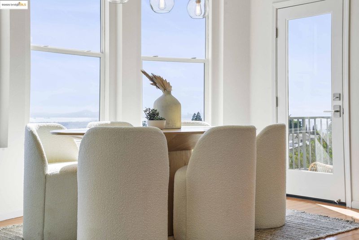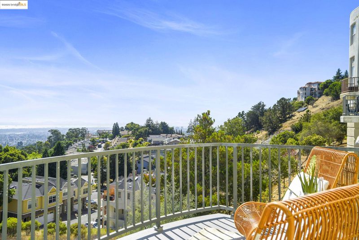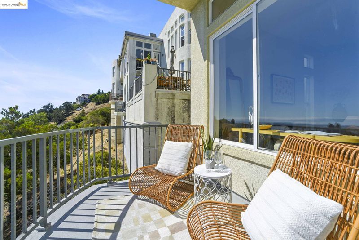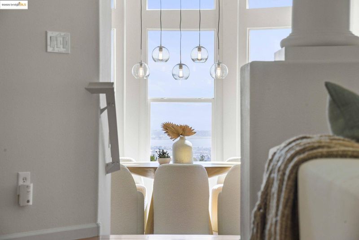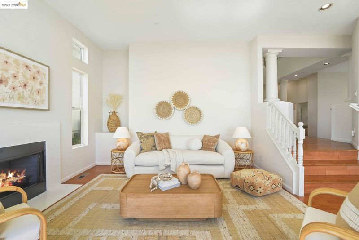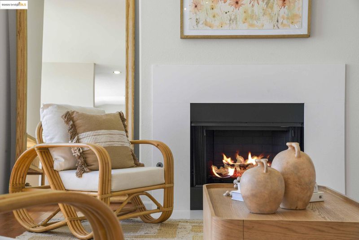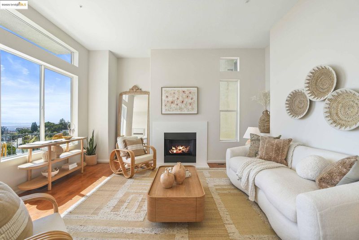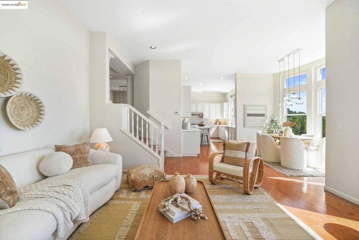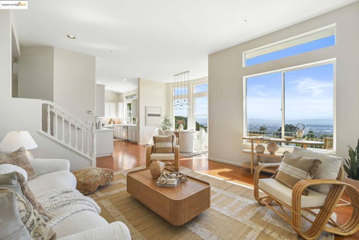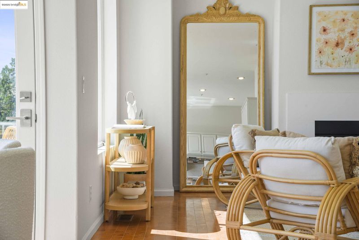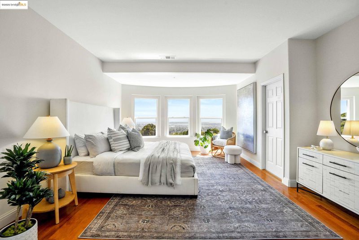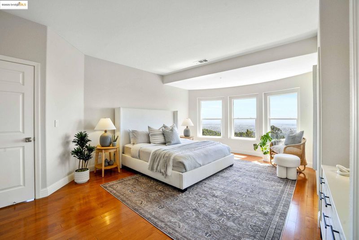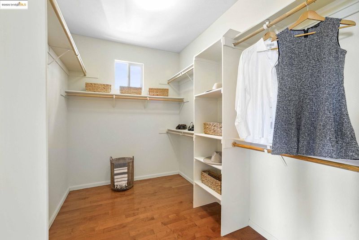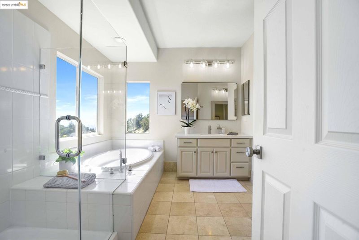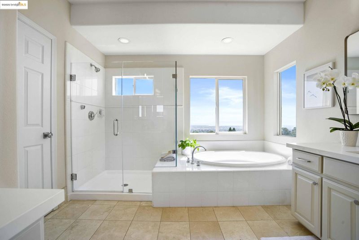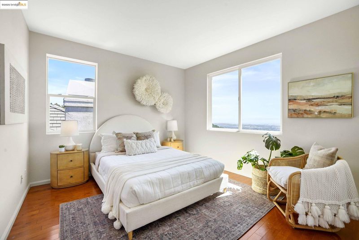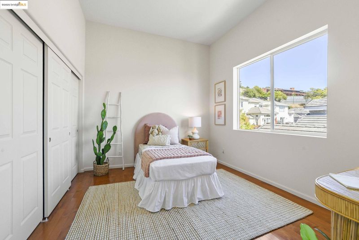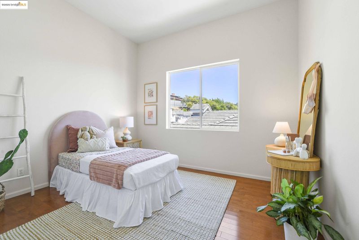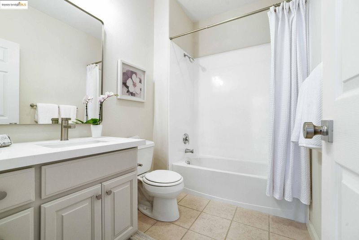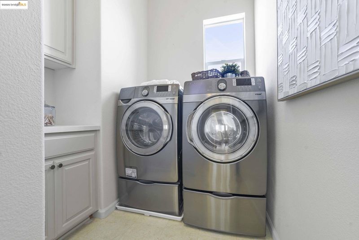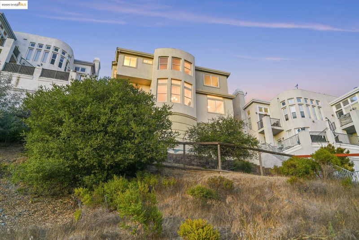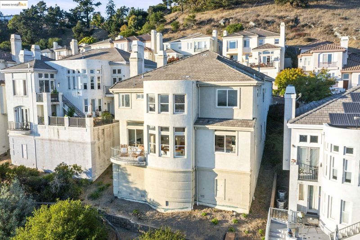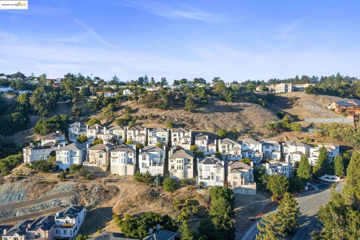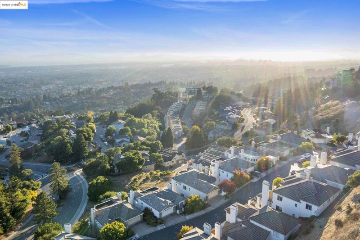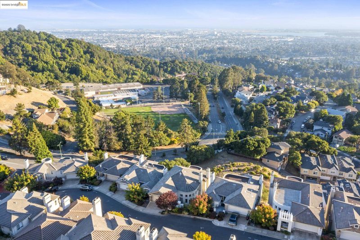
$999,000
2,942
SQ FT
$340
SQ/FT
661 Via Rialto
@ Redwood Road - Crestmont, Oakland
- 4 Bed
- 3 Bath
- 2 Park
- 2,942 sqft
- Oakland
-

-
Sat Aug 16, 2:00 pm - 4:00 pm
Rarely Available in boutique HOA - Alta Villa. 4 Bdrm/3 Bath 2942 SF modern home with sweeping ceiling heights and scale, formal living room, family room, two dining rooms and large kitchen with SF Views! Interior garage access; primary suite with walk in closet. Two fireplaces, dual zone AC/Heat, must see!
-
Sun Aug 17, 2:00 pm - 4:00 pm
Rarely Available in boutique HOA - Alta Villa. 4 Bdrm/3 Bath 2942 SF modern home with sweeping ceiling heights and scale, formal living room, family room, two dining rooms and large kitchen with SF Views! Interior garage access; primary suite with walk in closet. Two fireplaces, dual zone AC/Heat, must see!
This 4 bdrm 3 bath 2942 sq ft home features tall soaring ceilings with beautiful Bay views, in Oakland’s Crestmont neighborhood, located in the boutique HOA community of Alta Villa - rarely available! Built in 2003, this expansive contemporary design home boasts a formal living room, separate family room, large dining room and secondary dining area with incredible views in the morning all the way until sunset! The kitchen offers endless storage including a walk in pantry, fresh quartz stone countertops, stainless steel appliances and awesome San Francisco and Oakland views. The attached two car garage provides interior garage access to the upper level where the primary bdrm, with ensuite bath and walk-in closet, and additional bdrms and full bath are. The fourth bdrm and full bath are conveniently located on the lower level, perfect for a visiting guest or home office. Comfort is maximized with dual-zone air conditioning and heating systems, as well as a fire sprinkler system. Sitting on a generous 5,063-square-foot lot, 661 Via Rialto shines bright!
- Current Status
- Active
- Original Price
- $999,000
- List Price
- $999,000
- On Market Date
- Aug 7, 2025
- Property Type
- Detached
- D/N/S
- Crestmont
- Zip Code
- 94619
- MLS ID
- 41107449
- APN
- 37A313519
- Year Built
- 2003
- Stories in Building
- Unavailable
- Possession
- Close Of Escrow
- Data Source
- MAXEBRDI
- Origin MLS System
- Bridge AOR
Carl B. Munck Elementary School
Public K-5 Elementary
Students: 228 Distance: 0.2mi
Oakland Hebrew Day School
Private K-8 Religious, Coed
Students: 139 Distance: 0.2mi
First Covenant Treehouse Preschool & Kindergarten
Private K Preschool Early Childhood Center, Religious, Coed
Students: 107 Distance: 0.5mi
Skyline High School
Public 9-12 High
Students: 1592 Distance: 0.6mi
Redwood Heights Elementary School
Public K-5 Elementary
Students: 372 Distance: 0.7mi
Community Day School
Public 9-12 Opportunity Community
Students: 25 Distance: 0.7mi
- Bed
- 4
- Bath
- 3
- Parking
- 2
- Attached, Space Per Unit - 2, Garage Door Opener
- SQ FT
- 2,942
- SQ FT Source
- Public Records
- Lot SQ FT
- 5,063.0
- Lot Acres
- 0.12 Acres
- Pool Info
- None
- Kitchen
- Dishwasher, Double Oven, Gas Range, Microwave, Refrigerator, Dryer, Washer, Stone Counters, Eat-in Kitchen, Gas Range/Cooktop, Kitchen Island, Updated Kitchen, Wet Bar
- Cooling
- Central Air
- Disclosures
- Easements, Fire Hazard Area, Nat Hazard Disclosure, Disclosure Package Avail
- Entry Level
- Exterior Details
- Landscape Front, Low Maintenance
- Flooring
- Engineered Wood
- Foundation
- Fire Place
- Family Room, Living Room, Wood Burning
- Heating
- Zoned
- Laundry
- Dryer, Laundry Room, Washer, Inside, Upper Level
- Upper Level
- 3 Bedrooms, 2 Baths, Primary Bedrm Suite - 1, Laundry Facility
- Main Level
- None
- Views
- Bay, City Lights, Downtown, Hills, San Francisco
- Possession
- Close Of Escrow
- Basement
- Full
- Architectural Style
- Contemporary
- Non-Master Bathroom Includes
- Shower Over Tub, Updated Baths, Jack & Jill
- Construction Status
- Existing
- Additional Miscellaneous Features
- Landscape Front, Low Maintenance
- Location
- Cul-De-Sac, Sloped Up, Landscaped
- Pets
- Yes
- Roof
- Tile
- Water and Sewer
- Public
- Fee
- $240
MLS and other Information regarding properties for sale as shown in Theo have been obtained from various sources such as sellers, public records, agents and other third parties. This information may relate to the condition of the property, permitted or unpermitted uses, zoning, square footage, lot size/acreage or other matters affecting value or desirability. Unless otherwise indicated in writing, neither brokers, agents nor Theo have verified, or will verify, such information. If any such information is important to buyer in determining whether to buy, the price to pay or intended use of the property, buyer is urged to conduct their own investigation with qualified professionals, satisfy themselves with respect to that information, and to rely solely on the results of that investigation.
School data provided by GreatSchools. School service boundaries are intended to be used as reference only. To verify enrollment eligibility for a property, contact the school directly.
