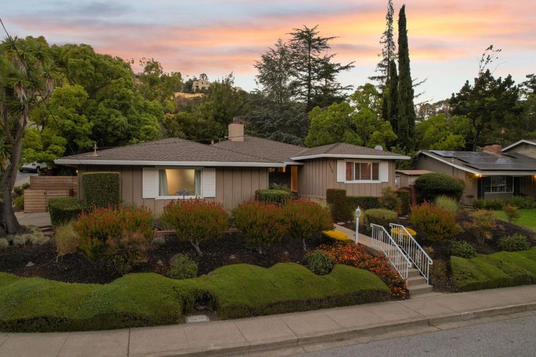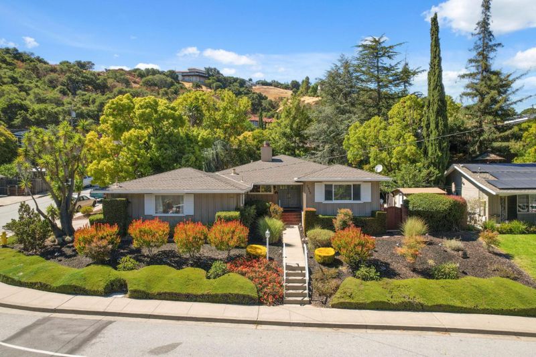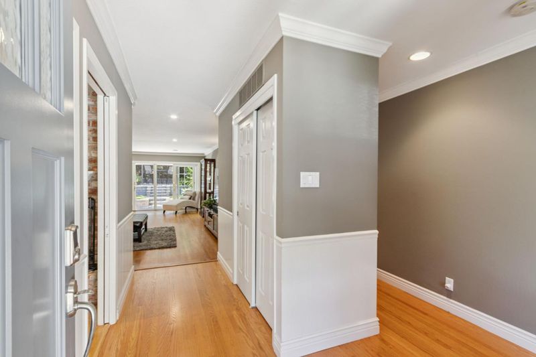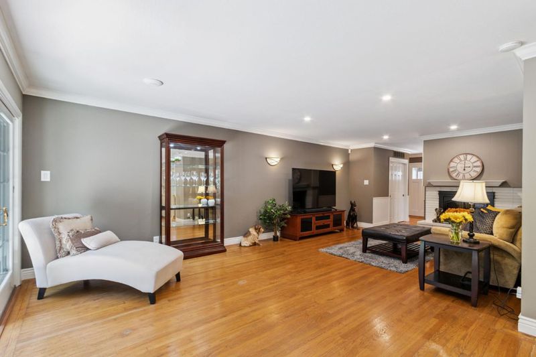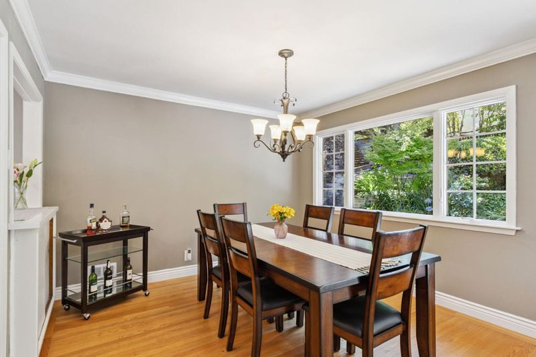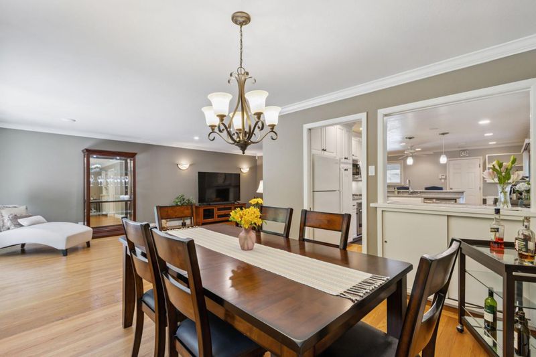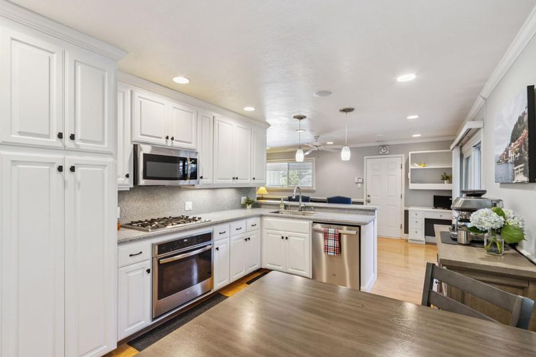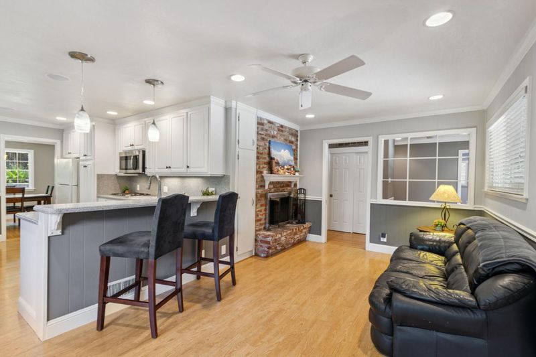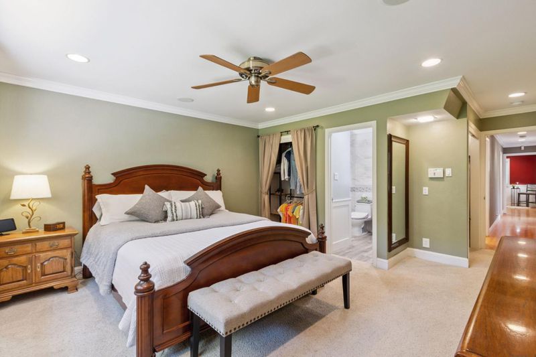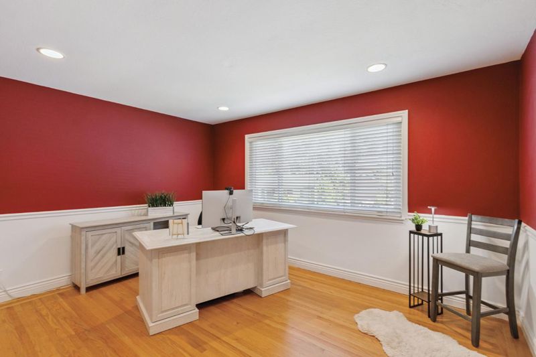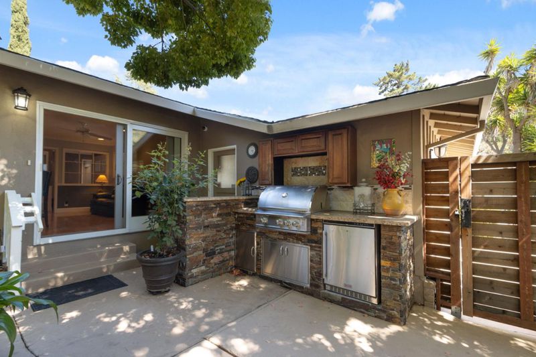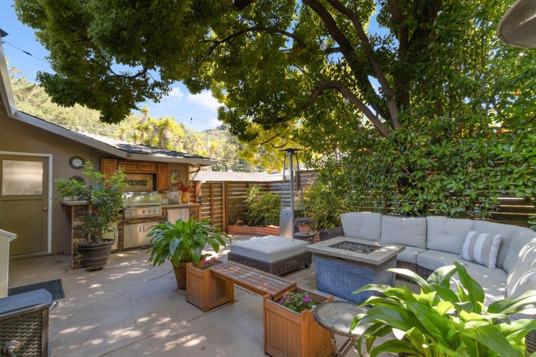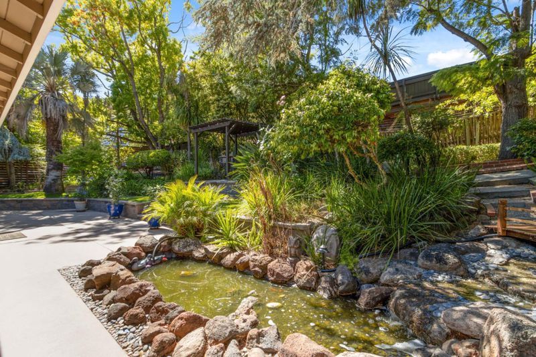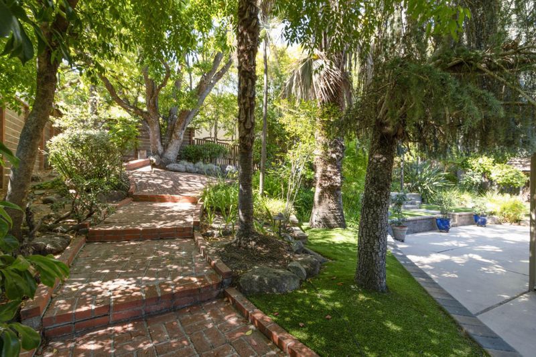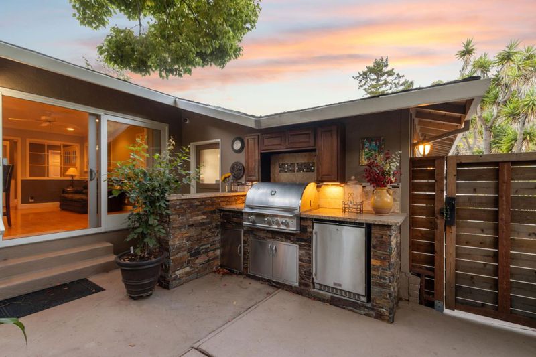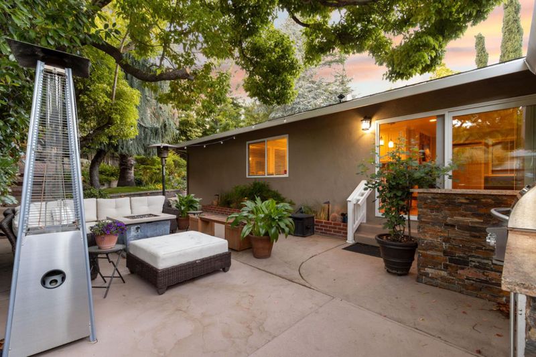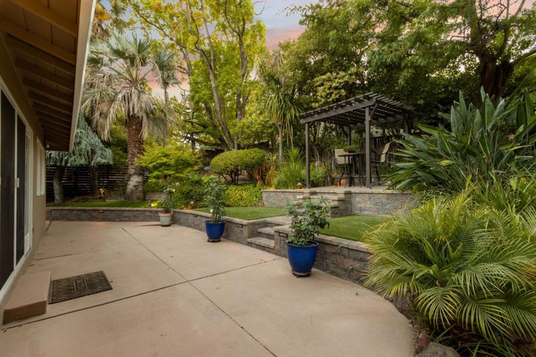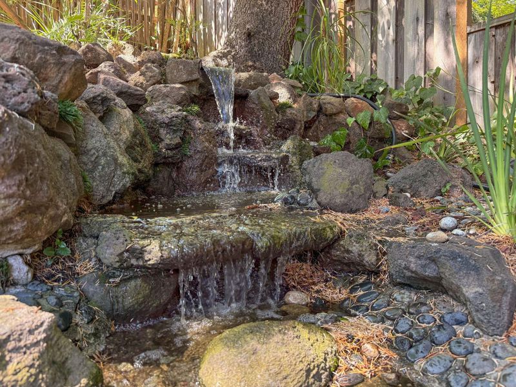
$2,395,000
1,730
SQ FT
$1,384
SQ/FT
2920 Brittan Avenue
@ Porto Marino Drive - 351 - Beverly Terrace Etc., San Carlos
- 3 Bed
- 2 Bath
- 2 Park
- 1,730 sqft
- SAN CARLOS
-

-
Sat Aug 2, 1:30 pm - 4:30 pm
-
Sun Aug 3, 1:30 pm - 4:30 pm
This home, located on an oversized parcel, has a dream backyard that you will never want to leave. Mature and rare trees like bird-of-paradise and Japanese maples make this property a one-of-a-kind setting with amazing privacy. A working waterfall and fishpond add even more ambiance to this serene setting. Your extended family and friends will want to be invited to your new home. This property is move-in ready with an updated kitchen and primary bathroom. The formal living room flows to a dining area, and all living spaces look out to the lush and private garden setting. The best views of the yard can be seen from the amazing primary bedroom retreat. The kitchen family room is an ideal layout for relaxing, a homework center or an expanded home office. This space leads to a large side patio with a built-in barbeque kitchen. There is plenty of room for large outdoor gatherings and play spaces. The current owners have added an EV charger, air conditioning, updated windows and fixtures, and so much more. This location is ideal for commuting to Highways 101 or 280. Welcome to San Carlos -- the City of Good Living -- and some of the very best public schools in the Bay Area.
- Days on Market
- 0 days
- Current Status
- Active
- Original Price
- $2,395,000
- List Price
- $2,395,000
- On Market Date
- Aug 1, 2025
- Property Type
- Single Family Home
- Area
- 351 - Beverly Terrace Etc.
- Zip Code
- 94070
- MLS ID
- ML82016672
- APN
- 050-341-040
- Year Built
- 1961
- Stories in Building
- 1
- Possession
- Unavailable
- Data Source
- MLSL
- Origin MLS System
- MLSListings, Inc.
Heather Elementary School
Charter K-4 Elementary
Students: 400 Distance: 0.4mi
Clifford Elementary School
Public K-8 Elementary
Students: 742 Distance: 0.7mi
St. Charles Elementary School
Private K-8 Elementary, Religious, Coed
Students: 300 Distance: 0.7mi
Brittan Acres Elementary School
Charter K-3 Elementary
Students: 395 Distance: 0.8mi
Canyon Oaks Youth Center
Public 8-12 Opportunity Community
Students: 8 Distance: 0.9mi
Arbor Bay School
Private K-8 Special Education, Special Education Program, Elementary, Nonprofit
Students: 45 Distance: 1.1mi
- Bed
- 3
- Bath
- 2
- Double Sinks, Full on Ground Floor, Primary - Stall Shower(s), Shower over Tub - 1, Stone, Tile
- Parking
- 2
- Attached Garage, On Street, Uncovered Parking
- SQ FT
- 1,730
- SQ FT Source
- Unavailable
- Lot SQ FT
- 10,788.0
- Lot Acres
- 0.247658 Acres
- Kitchen
- 220 Volt Outlet, Built-in BBQ Grill, Cooktop - Gas, Countertop - Stone, Dishwasher, Garbage Disposal, Hood Over Range, Oven - Built-In, Oven - Electric, Oven - Self Cleaning, Pantry, Refrigerator
- Cooling
- Central AC
- Dining Room
- Breakfast Bar, Dining Area in Living Room
- Disclosures
- Flood Zone - See Report, Lead Base Disclosure, Natural Hazard Disclosure, NHDS Report
- Family Room
- Kitchen / Family Room Combo
- Flooring
- Carpet, Hardwood
- Foundation
- Concrete Perimeter
- Fire Place
- Family Room, Living Room
- Heating
- Central Forced Air
- Laundry
- Dryer, Gas Hookup, In Garage, Washer
- Views
- Canyon, Garden / Greenbelt, Neighborhood
- Architectural Style
- Ranch
- Fee
- Unavailable
MLS and other Information regarding properties for sale as shown in Theo have been obtained from various sources such as sellers, public records, agents and other third parties. This information may relate to the condition of the property, permitted or unpermitted uses, zoning, square footage, lot size/acreage or other matters affecting value or desirability. Unless otherwise indicated in writing, neither brokers, agents nor Theo have verified, or will verify, such information. If any such information is important to buyer in determining whether to buy, the price to pay or intended use of the property, buyer is urged to conduct their own investigation with qualified professionals, satisfy themselves with respect to that information, and to rely solely on the results of that investigation.
School data provided by GreatSchools. School service boundaries are intended to be used as reference only. To verify enrollment eligibility for a property, contact the school directly.
