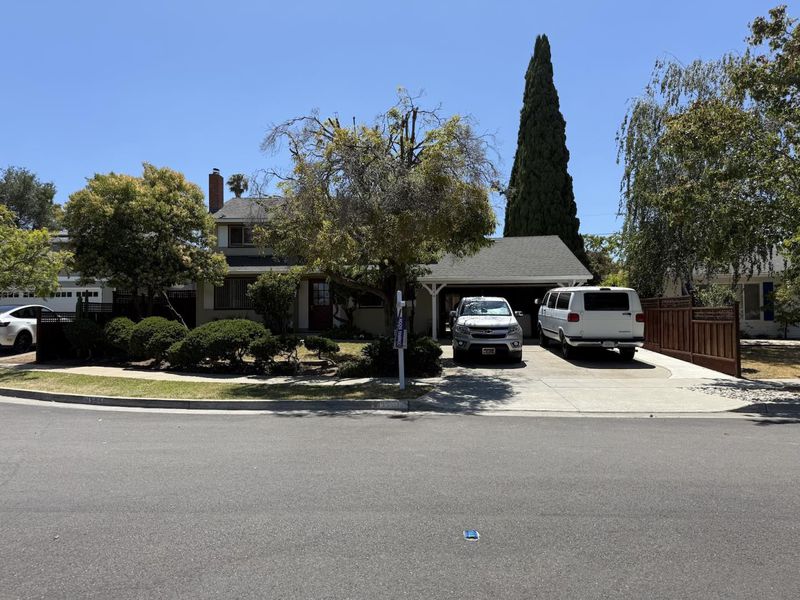
$1,199,888
1,624
SQ FT
$739
SQ/FT
1594 Inverness Circle
@ Branham ln - 14 - Cambrian, San Jose
- 5 Bed
- 2 Bath
- 2 Park
- 1,624 sqft
- SAN JOSE
-

Welcome to 1594 Inverness Circle: a spacious, versatile home in San Jose's coveted Cambrian neighborhood. Designed for comfort and convenience, this rare two-story style residence features 1,624 sq. ft. of bright, open living space on a generous 6,180 sq. ft. lot. Property Highlights: 5 bedrooms & 2 full baths, ideal for families, guests, or a home office. Open-concept kitchen, dining & family room, perfect for daily living and entertaining. Flexible layout: 4 bedrooms/1 bath upstairs + 1 bedrooms/1 bath downstairs, great for multi-generational living. Expansive private backyard: perfect for BBQs, gatherings, or your dream garden. Large lot with endless potential for expansion or customization. Prime Location: Family-friendly neighborhood with top-rated Cambrian schools. Quick access to HWY 85, 87 & 17/880 for easy commutes. Minutes to downtown Los Gatos, Campbell & Willow Glen. Close to Costco, Whole Foods & local shops. This home is the perfect blend of space, location & lifestyle. Whether you need room to grow, space for extended family, or a backyard retreat, 1594 Inverness Circle is a must-see house ! Don't miss your chance to own this Cambrian gem!
- Days on Market
- 4 days
- Current Status
- Active
- Original Price
- $1,199,888
- List Price
- $1,199,888
- On Market Date
- Aug 15, 2025
- Property Type
- Single Family Home
- Area
- 14 - Cambrian
- Zip Code
- 95124
- MLS ID
- ML82018317
- APN
- 451-32-041
- Year Built
- 1964
- Stories in Building
- 2
- Possession
- Unavailable
- Data Source
- MLSL
- Origin MLS System
- MLSListings, Inc.
Branham High School
Public 9-12 Secondary
Students: 1802 Distance: 0.2mi
Our Shepherd's Academy
Private 2, 4-5, 7, 9-11 Combined Elementary And Secondary, Religious, Coed
Students: NA Distance: 0.4mi
Stratford Middle School
Private 6-8 Core Knowledge
Students: 181 Distance: 0.4mi
Carden Academy of Almaden
Private K-8 Elementary, Coed
Students: 250 Distance: 0.5mi
St. Timothy's Christian Academy
Private PK-5 Elementary, Religious, Nonprofit
Students: 141 Distance: 0.6mi
Sartorette Charter School
Charter K-5 Elementary
Students: 400 Distance: 0.6mi
- Bed
- 5
- Bath
- 2
- Parking
- 2
- Attached Garage
- SQ FT
- 1,624
- SQ FT Source
- Unavailable
- Lot SQ FT
- 6,180.0
- Lot Acres
- 0.141873 Acres
- Pool Info
- None
- Cooling
- Ceiling Fan
- Dining Room
- Dining Area
- Disclosures
- Natural Hazard Disclosure
- Family Room
- Separate Family Room
- Foundation
- Crawl Space
- Fire Place
- Family Room
- Heating
- Central Forced Air
- Fee
- Unavailable
MLS and other Information regarding properties for sale as shown in Theo have been obtained from various sources such as sellers, public records, agents and other third parties. This information may relate to the condition of the property, permitted or unpermitted uses, zoning, square footage, lot size/acreage or other matters affecting value or desirability. Unless otherwise indicated in writing, neither brokers, agents nor Theo have verified, or will verify, such information. If any such information is important to buyer in determining whether to buy, the price to pay or intended use of the property, buyer is urged to conduct their own investigation with qualified professionals, satisfy themselves with respect to that information, and to rely solely on the results of that investigation.
School data provided by GreatSchools. School service boundaries are intended to be used as reference only. To verify enrollment eligibility for a property, contact the school directly.



