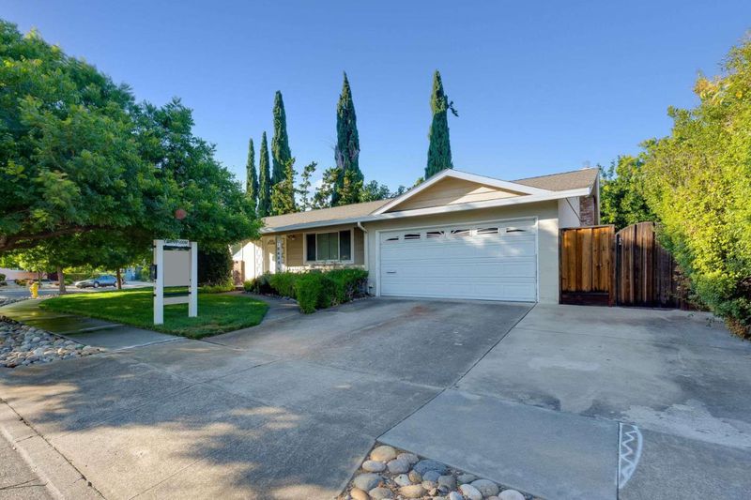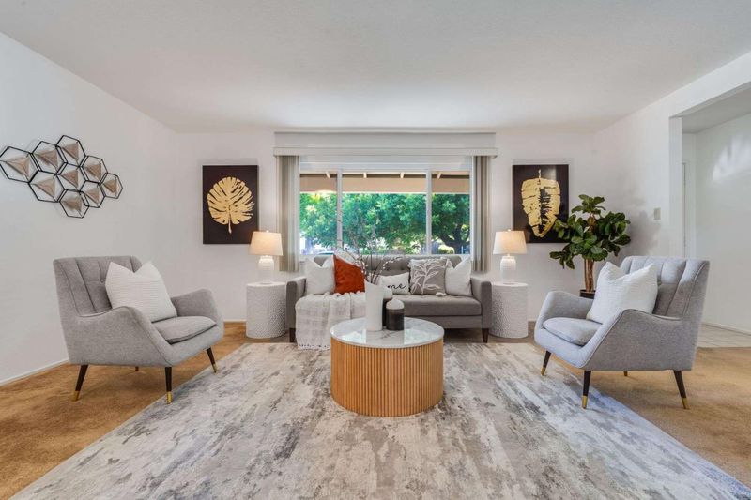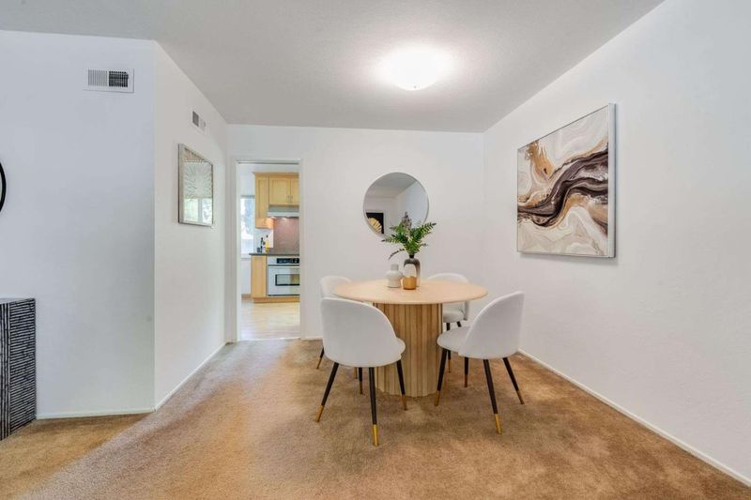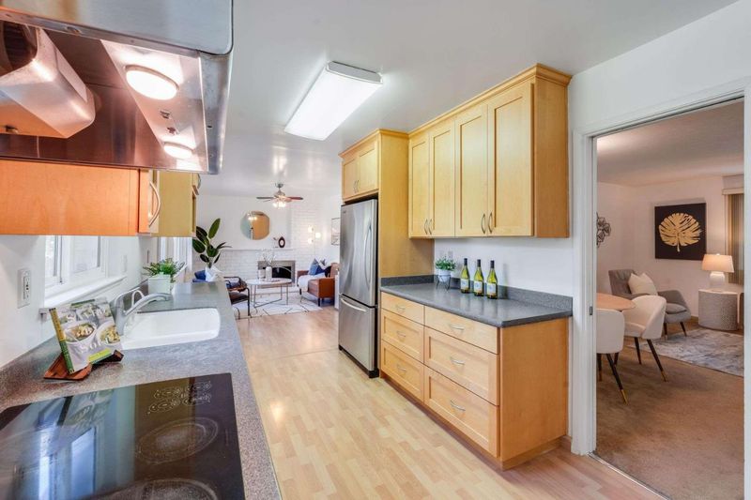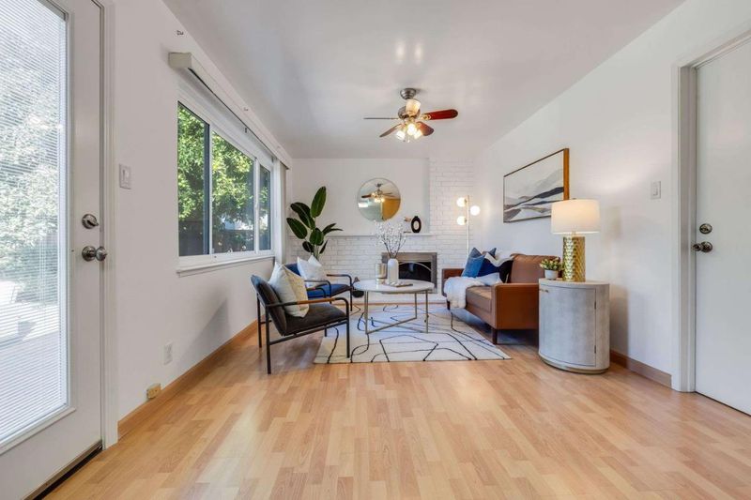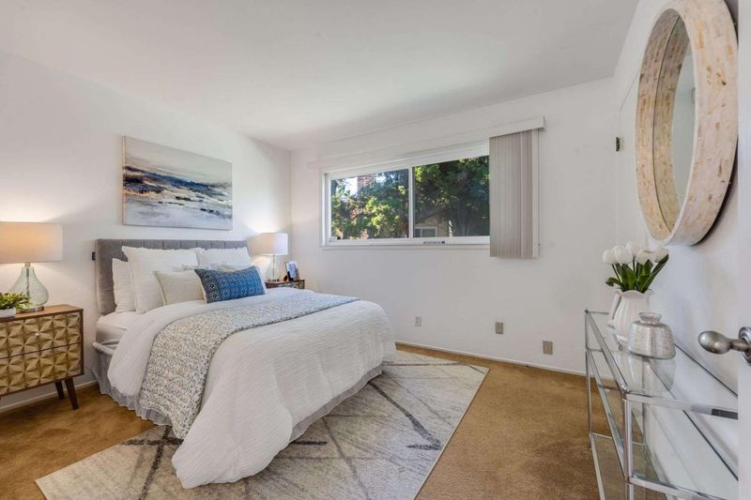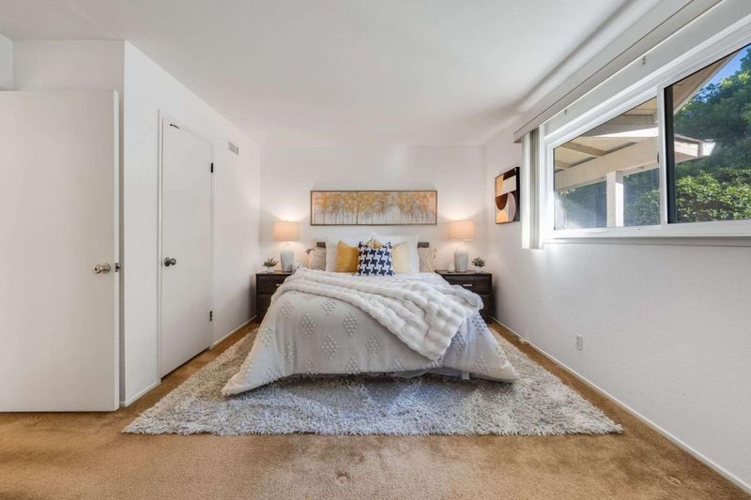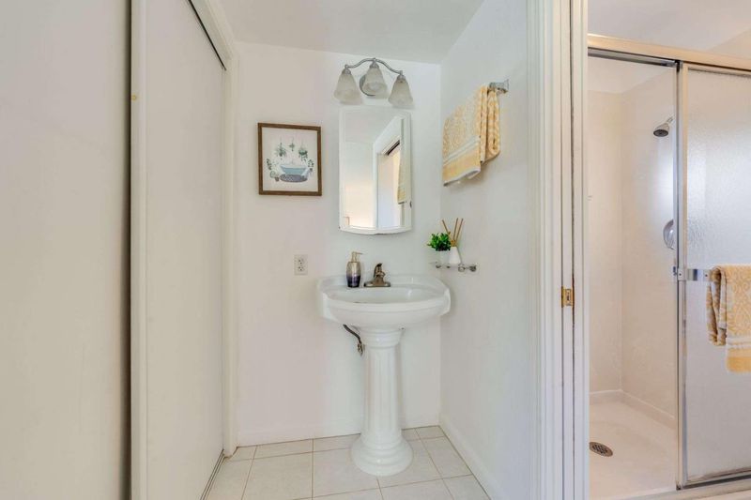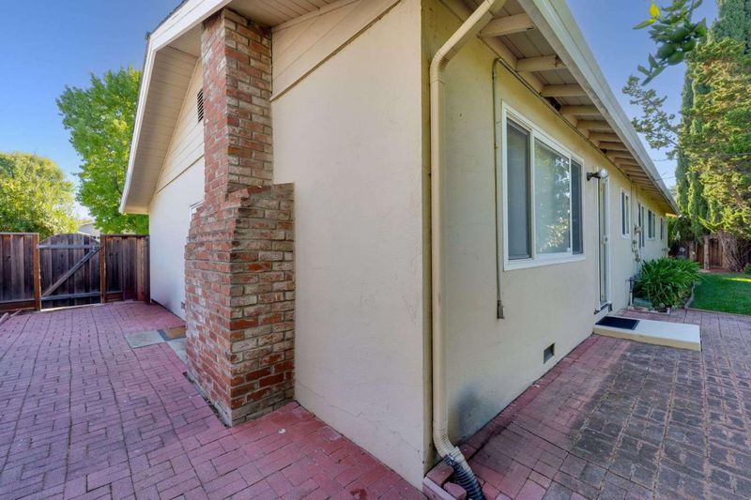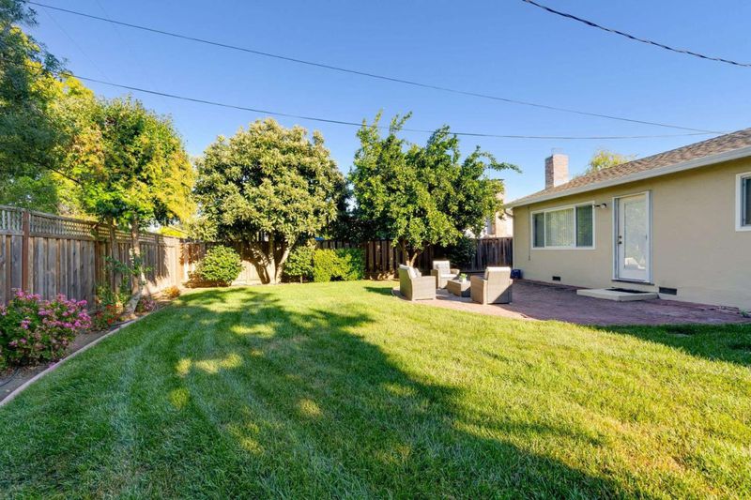
$2,888,888
1,392
SQ FT
$2,075
SQ/FT
10400 Lindsay Avenue
@ La Mar & Oakville - 18 - Cupertino, Cupertino
- 3 Bed
- 2 Bath
- 2 Park
- 1,392 sqft
- CUPERTINO
-

-
Fri Aug 22, 5:00 pm - 7:00 pm
-
Sat Aug 23, 1:00 pm - 4:00 pm
-
Sun Aug 24, 1:00 pm - 4:00 pm
Nestled in one of Cupertinos most sought-after neighborhoods, this delightful 3-bedroom, 2.5-bath home offers 1,392 sq ft of comfortable living space on an expansive ~7,300 sq ft lot. The open concept living and dining area creates a perfect space for entertaining or relaxing with family. The updated kitchen features sleek stainless-steel appliances, including an electric cooktop, full-sized oven, dishwasher, refrigerator & pantry, and flows seamlessly into a spacious family room. Retreat to the primary suite, complete with generous closet space and a private en-suite bathroom with a shower stall. The beautifully maintained backyard offers a serene escape with multiple fruit trees like orange, pears, and room to garden or play. Enjoy the convenience of being within walking distance to local favorites, specialty restaurants, cafes, and Asian markets plus several community parks for the health-conscious lifestyle. Just minutes away from the upcoming "The Rise". Few miles from Apple Park. Quick access to Highway 280 and major Tech Companies. Top-rated schools: Eaton Elementary, Lawson Middle, Cupertino High. Don't miss this rare opportunity to own a home in the heart of Cupertino!
- Days on Market
- 3 days
- Current Status
- Active
- Original Price
- $2,888,888
- List Price
- $2,888,888
- On Market Date
- Aug 18, 2025
- Property Type
- Single Family Home
- Area
- 18 - Cupertino
- Zip Code
- 95014
- MLS ID
- ML82018427
- APN
- 369-12-020
- Year Built
- 1959
- Stories in Building
- 1
- Possession
- COE
- Data Source
- MLSL
- Origin MLS System
- MLSListings, Inc.
L. P. Collins Elementary School
Public K-5 Elementary
Students: 702 Distance: 0.2mi
C. B. Eaton Elementary School
Public K-5 Elementary
Students: 497 Distance: 0.3mi
Futures Academy - Cupertino
Private 6-12 Coed
Students: 60 Distance: 0.4mi
Cupertino High School
Public 9-12 Secondary
Students: 2305 Distance: 0.6mi
Bethel Lutheran School
Private PK-5 Elementary, Religious, Coed
Students: 151 Distance: 0.6mi
D. J. Sedgwick Elementary School
Public PK-5 Elementary
Students: 617 Distance: 0.6mi
- Bed
- 3
- Bath
- 2
- Primary - Stall Shower(s), Shower over Tub - 1
- Parking
- 2
- Attached Garage, Off-Street Parking, On Street
- SQ FT
- 1,392
- SQ FT Source
- Unavailable
- Lot SQ FT
- 7,254.0
- Lot Acres
- 0.166529 Acres
- Kitchen
- 220 Volt Outlet, Cooktop - Electric, Dishwasher, Hood Over Range, Oven Range - Electric, Refrigerator
- Cooling
- Ceiling Fan
- Dining Room
- Dining Area in Living Room
- Disclosures
- Natural Hazard Disclosure
- Family Room
- Separate Family Room
- Flooring
- Carpet, Laminate, Tile, Vinyl / Linoleum
- Foundation
- Crawl Space
- Fire Place
- Wood Burning
- Heating
- Central Forced Air
- Laundry
- In Garage
- Possession
- COE
- Fee
- Unavailable
MLS and other Information regarding properties for sale as shown in Theo have been obtained from various sources such as sellers, public records, agents and other third parties. This information may relate to the condition of the property, permitted or unpermitted uses, zoning, square footage, lot size/acreage or other matters affecting value or desirability. Unless otherwise indicated in writing, neither brokers, agents nor Theo have verified, or will verify, such information. If any such information is important to buyer in determining whether to buy, the price to pay or intended use of the property, buyer is urged to conduct their own investigation with qualified professionals, satisfy themselves with respect to that information, and to rely solely on the results of that investigation.
School data provided by GreatSchools. School service boundaries are intended to be used as reference only. To verify enrollment eligibility for a property, contact the school directly.
