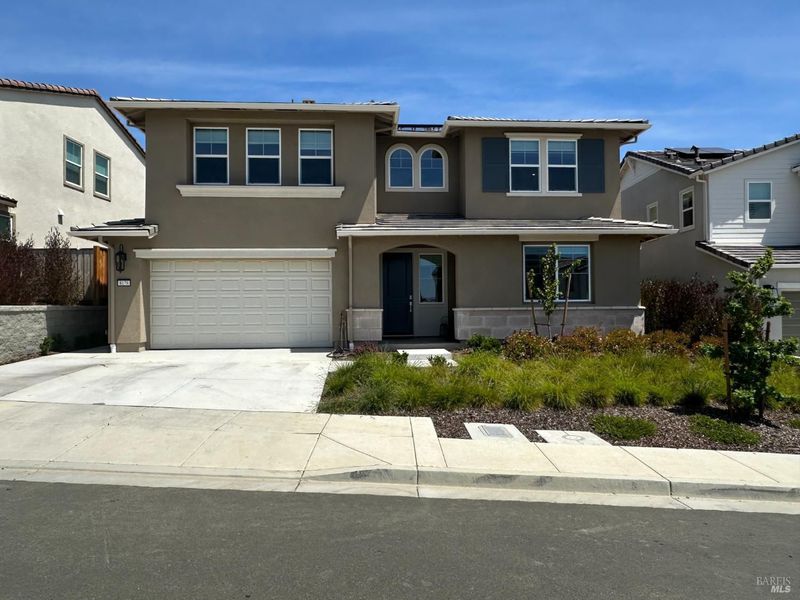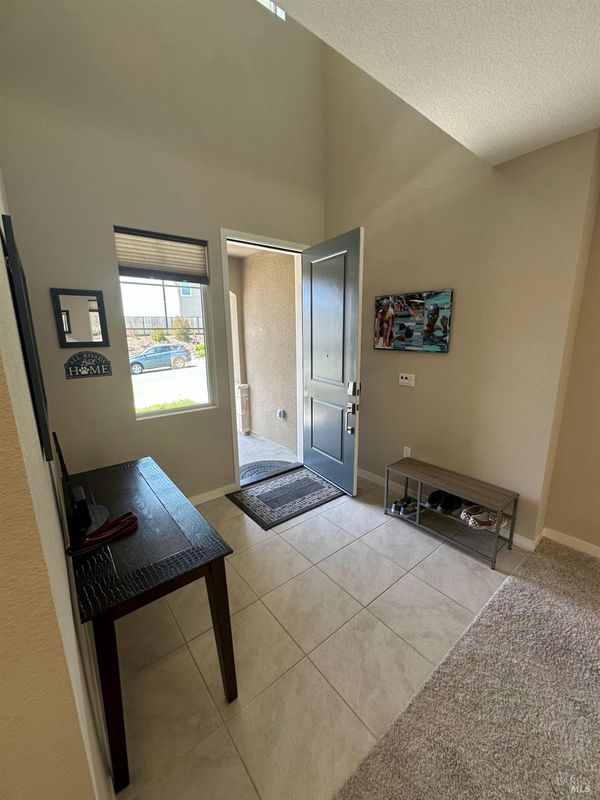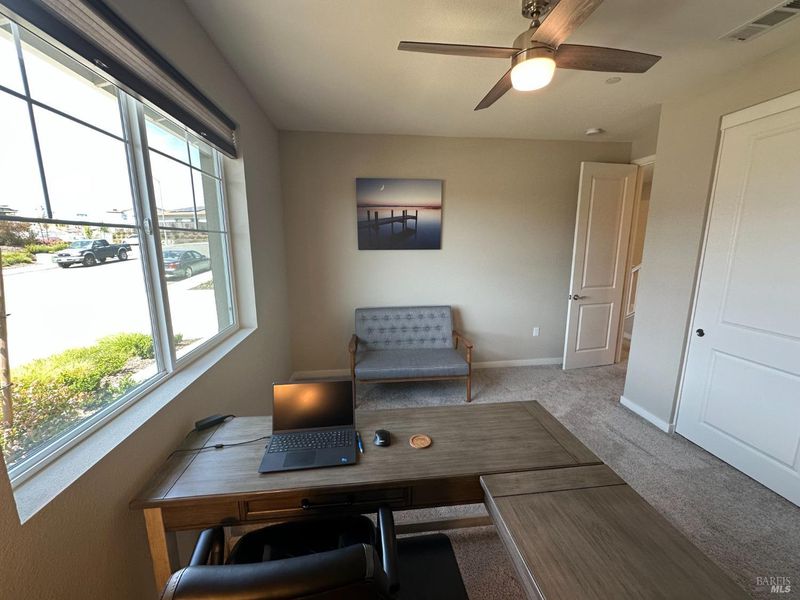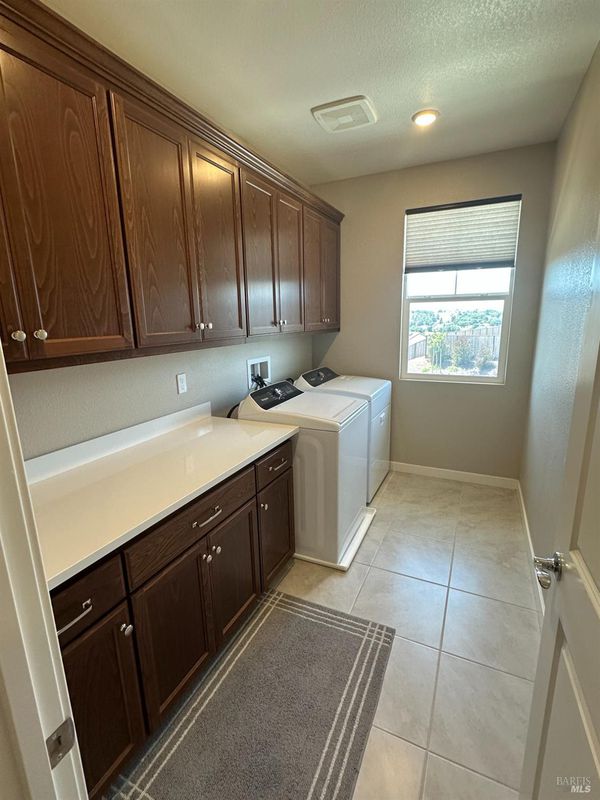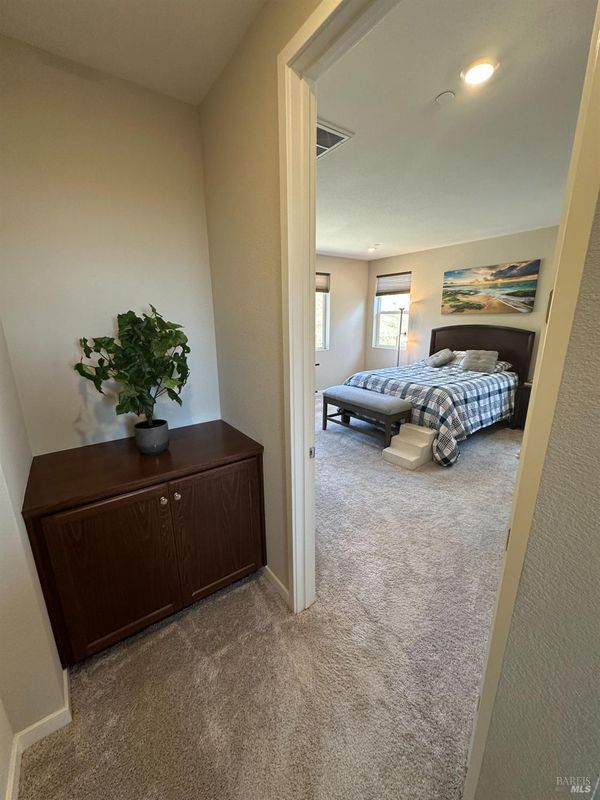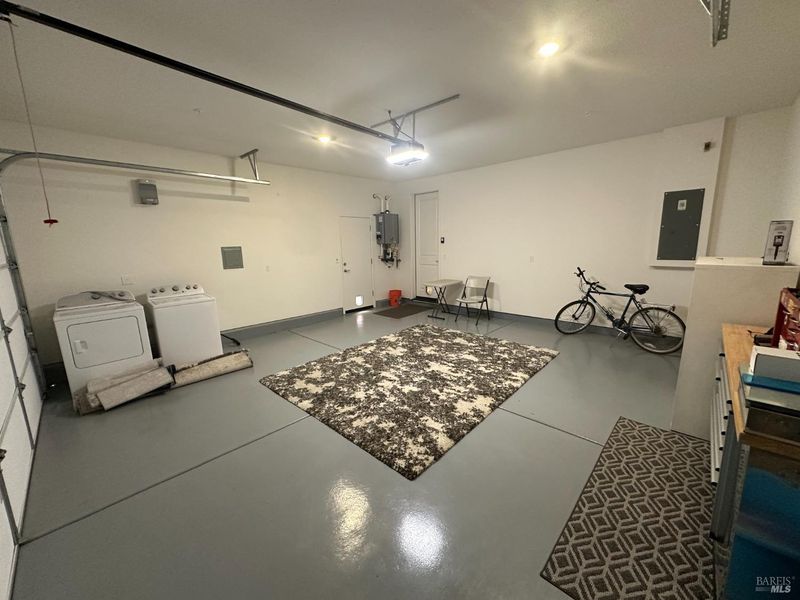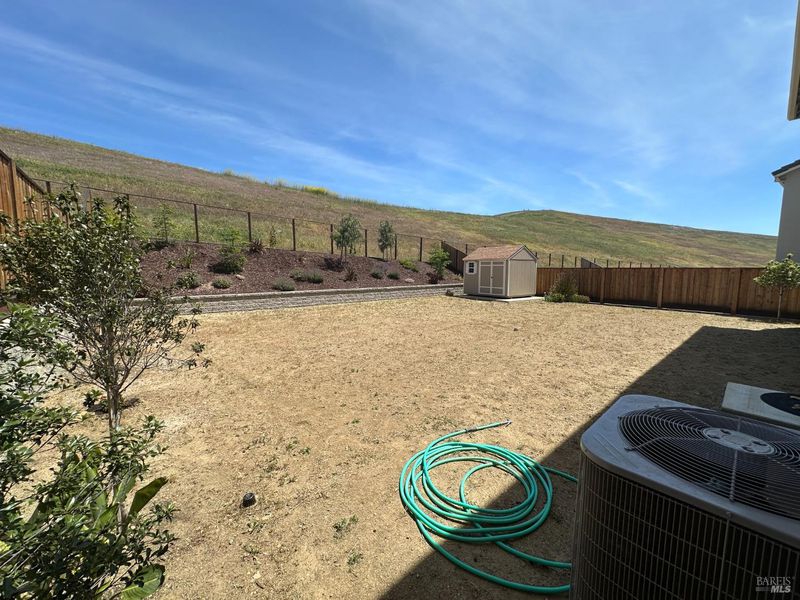
$777,900
2,634
SQ FT
$295
SQ/FT
8178 RAINWATER Drive
@ Bordoni - Vallejo 1, Vallejo
- 4 Bed
- 3 Bath
- 4 Park
- 2,634 sqft
- Vallejo
-

Great Opportunity to Own a Home 1.5 Years Old! It is "So NEW" the Stove, Oven, Dishwasher Downstairs Shower, Master Bathtub has never been used. 4 Bedrooms 3 Full Baths the Popular Floor Plan with 1 Bedroom and 1 Full Bath Downstairs. This 2,634 Sq Ft Home has over $60,000.00 in Upgrades. GIANT Backyard Partially Landscaped, Shed, Backyard Privacy there are No Rear Neighbors. Large Open Floor Plan Loft Upstairs, Ceiling Fans, All Appliances Stay, Custom Ordered Energy Efficient Window Coverings, Custom Interior Paint, Tile Roof, Solar, Air Conditioning, Tankless Water Heater, Extra Lighting added in Most Rooms with Dimmer Switches! Garage is Sheetrocked, Painted, Textured, Garage flooring was coated by Professionals. Newer front and side yard Concrete for Car Driveway Parking Comfort! Plenty of Street Parking Too!! Backyard Views of Hills, Front Yard Partial Views, Easy Freeway Access, Walking Trails, Shopping, and Restaurants, near by!
- Days on Market
- 125 days
- Current Status
- Contingent
- Original Price
- $839,000
- List Price
- $777,900
- On Market Date
- May 8, 2025
- Contingent Date
- Sep 2, 2025
- Property Type
- Single Family Residence
- Area
- Vallejo 1
- Zip Code
- 94591
- MLS ID
- 325041069
- APN
- 0082-514-180
- Year Built
- 2023
- Stories in Building
- Unavailable
- Possession
- Close Of Escrow
- Data Source
- BAREIS
- Origin MLS System
The Beal Academy
Private 8-12 Coed
Students: NA Distance: 0.5mi
St. Patrick-St. Vincent High School
Private 9-12 Secondary, Religious, Coed
Students: 509 Distance: 0.7mi
Joe Henderson Elementary School
Public K-5 Elementary
Students: 548 Distance: 1.1mi
Glen Cove Elementary School
Public K-5 Elementary
Students: 415 Distance: 1.2mi
Vallejo Center for Learning
Private 7-12 Special Education Program, All Male, Boarding
Students: NA Distance: 1.3mi
Calvary Christian Academy
Private 1-12 Religious, Coed
Students: NA Distance: 1.3mi
- Bed
- 4
- Bath
- 3
- Double Sinks, Low-Flow Toilet(s), Shower Stall(s), Tile, Tub
- Parking
- 4
- Attached, Enclosed, Garage Door Opener, Garage Facing Front, Side-by-Side
- SQ FT
- 2,634
- SQ FT Source
- Builder
- Lot SQ FT
- 10,981.0
- Lot Acres
- 0.2521 Acres
- Kitchen
- Kitchen/Family Combo, Pantry Closet, Quartz Counter
- Cooling
- Ceiling Fan(s), Central
- Dining Room
- Dining/Family Combo
- Flooring
- Carpet, Tile
- Foundation
- Slab
- Heating
- Central
- Laundry
- Cabinets, Dryer Included, Gas Hook-Up, Laundry Closet, Washer Included, See Remarks
- Upper Level
- Full Bath(s), Loft, Primary Bedroom
- Main Level
- Bedroom(s), Dining Room, Family Room, Full Bath(s), Garage, Kitchen, Street Entrance
- Views
- City Lights, Hills
- Possession
- Close Of Escrow
- Architectural Style
- Traditional
- * Fee
- $99
- Name
- Waterstone Homeowners Association
- Phone
- (925) 827-2200
- *Fee includes
- Maintenance Grounds
MLS and other Information regarding properties for sale as shown in Theo have been obtained from various sources such as sellers, public records, agents and other third parties. This information may relate to the condition of the property, permitted or unpermitted uses, zoning, square footage, lot size/acreage or other matters affecting value or desirability. Unless otherwise indicated in writing, neither brokers, agents nor Theo have verified, or will verify, such information. If any such information is important to buyer in determining whether to buy, the price to pay or intended use of the property, buyer is urged to conduct their own investigation with qualified professionals, satisfy themselves with respect to that information, and to rely solely on the results of that investigation.
School data provided by GreatSchools. School service boundaries are intended to be used as reference only. To verify enrollment eligibility for a property, contact the school directly.
