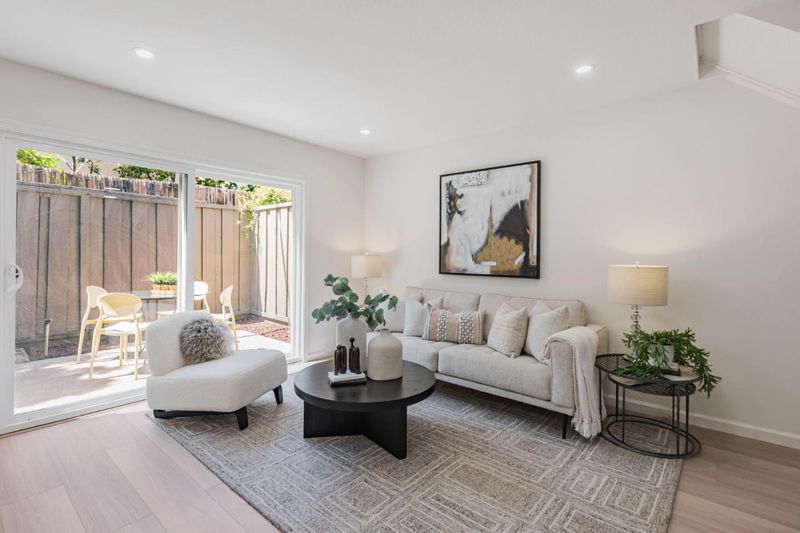 Sold 1.1% Under Asking
Sold 1.1% Under Asking
$890,000
972
SQ FT
$916
SQ/FT
530 La Conner Drive, #24
@ Sunnyvale-Saratoga Rd - 19 - Sunnyvale, Sunnyvale
- 2 Bed
- 2 Bath
- 2 Park
- 972 sqft
- SUNNYVALE
-

Award-winning schools: Homestead High and Cupertino Middle! Situated at the border of Sunnyvale and Cupertino, this townhouse embraces the blend of great schools, convenience of living and easy commute to leading tech companies. The light filled end-unit townhouse has been substantially updated recently. Gourmet kitchen features new quartz countertops, new cabinets, new recessed ceiling lighting, new sink, and more. The full bath downstairs has a new shower enclosures. Other new fixtures include new cabinet, sink and toilet. A brand new tankless water heater has been installed to enhance the energy efficiency. Gleaming new water proof SPC flooring throughout the downstairs and the stairs. The full bath upstairs has been updated as well. Brand new heating system installed in upstairs bedrooms and bath. Recessed ceiling lighting throughout. Double pane windows throughout. Laundryr inside the house. Freshly painted inside. A private backyard is perfect for relaxation or entertaining. Each house has 1 covered car port and 2 Passes for the uncovered spaces. Enjoy the convenience of shopping and restaurants. This beautifully updated house is ready for move-in. Dont miss the opportunity to make it yours! (2 portable A/C's at the property are not included in the sale.)
- Days on Market
- 15 days
- Current Status
- Sold
- Sold Price
- $890,000
- Under List Price
- 1.1%
- Original Price
- $899,888
- List Price
- $899,888
- On Market Date
- Jun 11, 2025
- Contract Date
- Jun 26, 2025
- Close Date
- Jul 28, 2025
- Property Type
- Townhouse
- Area
- 19 - Sunnyvale
- Zip Code
- 94087
- MLS ID
- ML82010279
- APN
- 323-37-024
- Year Built
- 1972
- Stories in Building
- 2
- Possession
- COE
- COE
- Jul 28, 2025
- Data Source
- MLSL
- Origin MLS System
- MLSListings, Inc.
Louis E. Stocklmeir Elementary School
Public K-5 Elementary
Students: 1106 Distance: 0.5mi
Chester W. Nimitz Elementary School
Public K-5 Elementary
Students: 628 Distance: 0.5mi
Amrita Academy
Private 5-12
Students: NA Distance: 0.7mi
French American School Of Silicon Valley
Private PK-5 Elementary, Coed
Students: 168 Distance: 0.7mi
French American School Of Silicon Valley
Private K-5 Nonprofit
Students: 121 Distance: 0.7mi
Resurrection Elementary School
Private PK-8 Elementary, Religious, Coed
Students: 235 Distance: 0.8mi
- Bed
- 2
- Bath
- 2
- Full on Ground Floor, Shower and Tub, Stall Shower, Tile, Updated Bath
- Parking
- 2
- Assigned Spaces, Carport, Off-Street Parking
- SQ FT
- 972
- SQ FT Source
- Unavailable
- Lot SQ FT
- 458.0
- Lot Acres
- 0.010514 Acres
- Pool Info
- Community Facility, Pool - In Ground
- Kitchen
- Countertop - Quartz, Dishwasher, Microwave, Oven Range - Electric, Pantry, Refrigerator
- Cooling
- None
- Dining Room
- Dining Area
- Disclosures
- Natural Hazard Disclosure
- Family Room
- No Family Room
- Foundation
- Concrete Slab
- Heating
- Electric, Individual Room Controls
- Laundry
- In Utility Room, Washer / Dryer
- Possession
- COE
- * Fee
- $420
- Name
- La Conner Park
- *Fee includes
- Common Area Electricity, Common Area Gas, Exterior Painting, Fencing, Garbage, Insurance - Common Area, Landscaping / Gardening, Maintenance - Common Area, Management Fee, Pool, Spa, or Tennis, and Roof
MLS and other Information regarding properties for sale as shown in Theo have been obtained from various sources such as sellers, public records, agents and other third parties. This information may relate to the condition of the property, permitted or unpermitted uses, zoning, square footage, lot size/acreage or other matters affecting value or desirability. Unless otherwise indicated in writing, neither brokers, agents nor Theo have verified, or will verify, such information. If any such information is important to buyer in determining whether to buy, the price to pay or intended use of the property, buyer is urged to conduct their own investigation with qualified professionals, satisfy themselves with respect to that information, and to rely solely on the results of that investigation.
School data provided by GreatSchools. School service boundaries are intended to be used as reference only. To verify enrollment eligibility for a property, contact the school directly.




