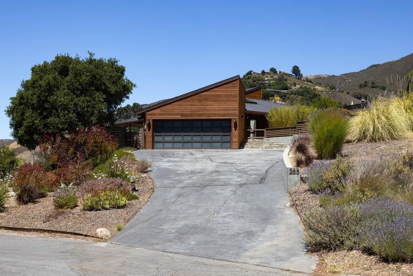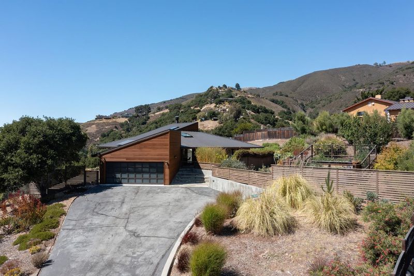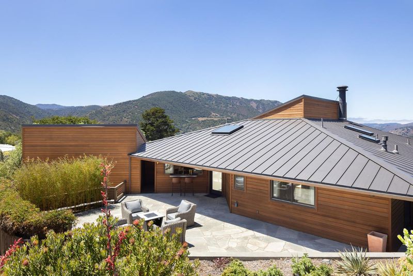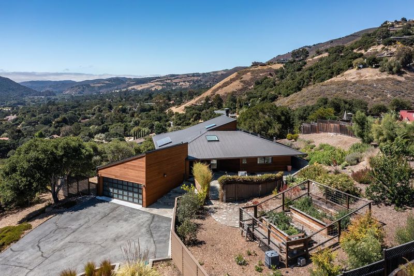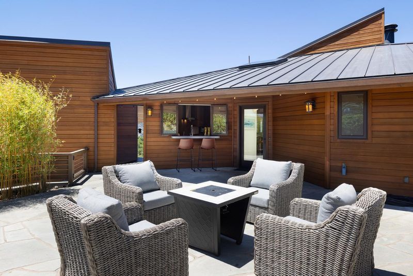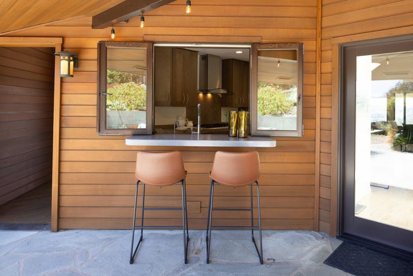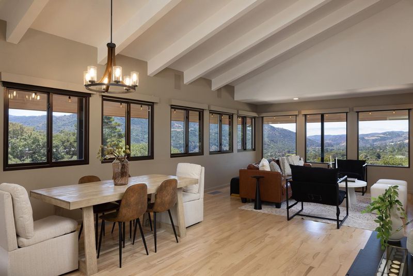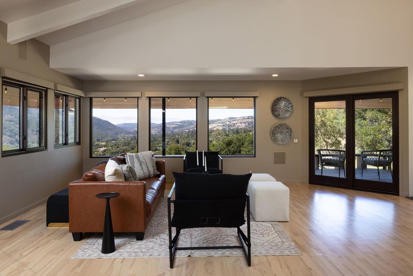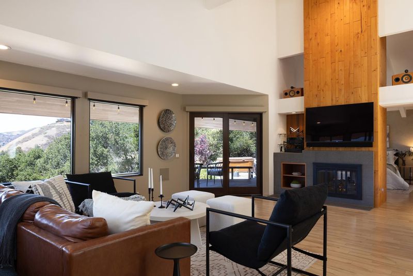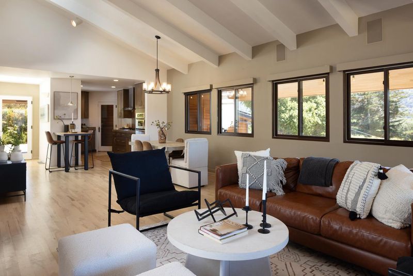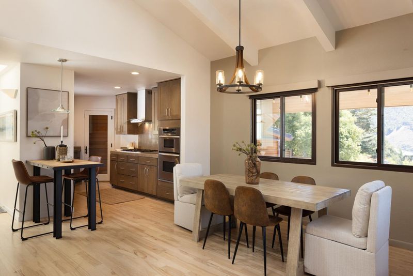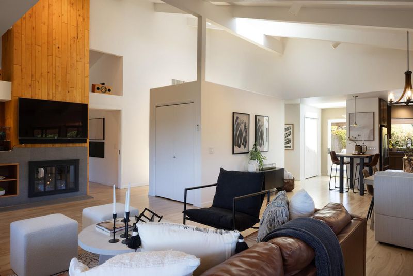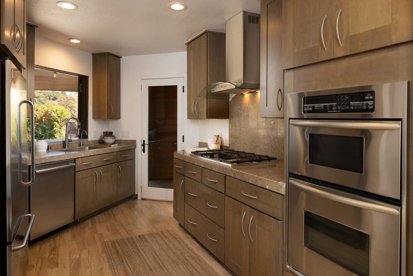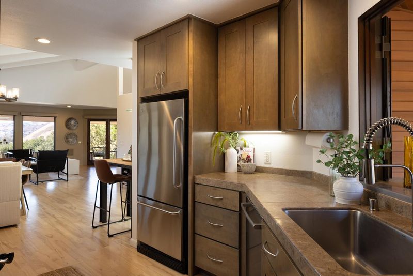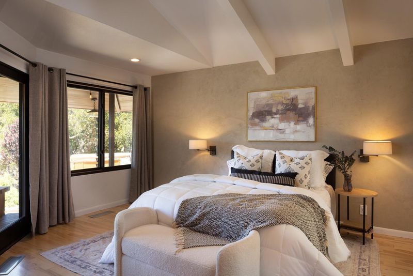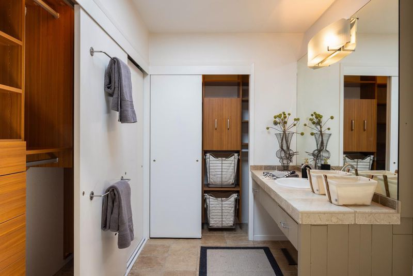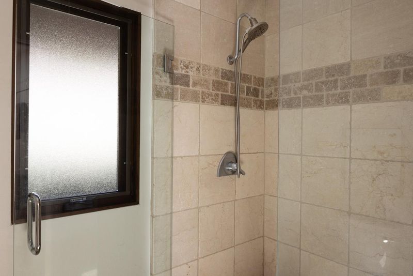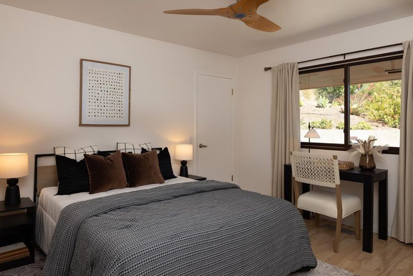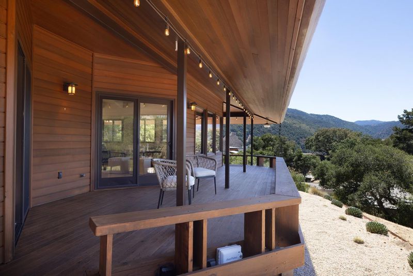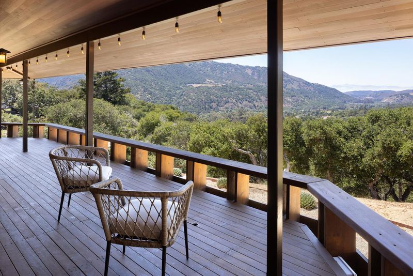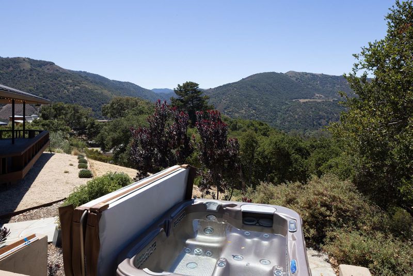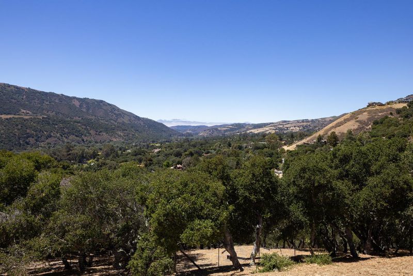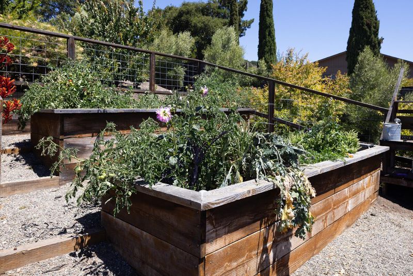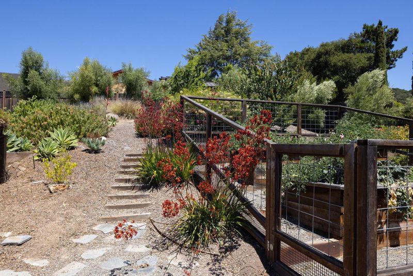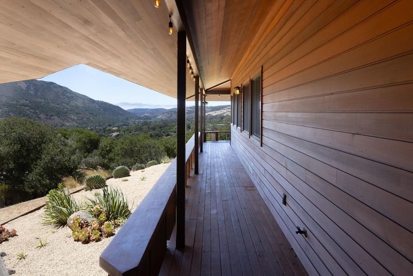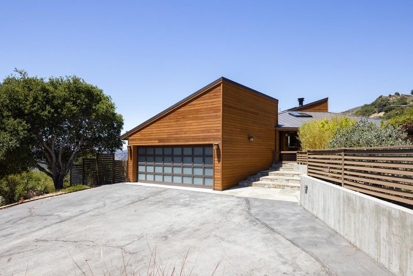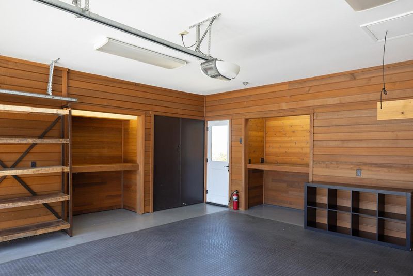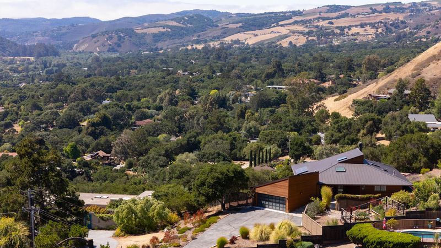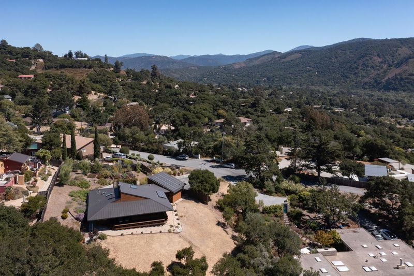
$2,285,000
1,640
SQ FT
$1,393
SQ/FT
265 Nido Way
@ Country Club - 170 - Village Views, Carmel Valley
- 2 Bed
- 2 Bath
- 7 Park
- 1,640 sqft
- CARMEL VALLEY
-

-
Sat Aug 2, 1:00 pm - 3:00 pm
-
Sun Aug 3, 12:00 pm - 2:00 pm
Stunning views from this show-stopping, mid-century modern, single-story home situated on an acre. Extensively remodeled in 2013-meticulously maintained. Great floor plan, gorgeous hardwood floors, beautiful open kitchen, vaulted ceilings, dual fireplace, bank of windows with remote control window coverings that deliver spectacular valley views. The primary suite is a dream taking full advantage of the view, with a dramatic fireplace, sliding doors, closets with custom built-ins and lovely primary bathroom. Enjoy dinner on the west-facing deck, capturing dramatic sunsets. Indulge in a hot tub soak under a canopy of stars. The second bedroom is also generous and enjoys a large spa-like hall bathroom. There is a built-in desk area, spacious laundry room and ample storage throughout the house. Large slate sun-drenched patio offers a fantastic expansion of outdoor living space for entertaining and gathering. Flourishing vegetable, flower garden & several fruit trees all set among modern and native landscaping. An ultra-finished garage with an electric car plug-in and built-ins provides a very nice extra space. This home boasts an amazing valley location. Updates include a durable 50-year standing seam metal roof. 7.8 KWp solar system. Water West may also offer more water if desired.
- Days on Market
- 1 day
- Current Status
- Active
- Original Price
- $2,285,000
- List Price
- $2,285,000
- On Market Date
- Aug 1, 2025
- Property Type
- Single Family Home
- Area
- 170 - Village Views
- Zip Code
- 93924
- MLS ID
- ML82016680
- APN
- 187-261-002-000
- Year Built
- 1977
- Stories in Building
- 1
- Possession
- COE
- Data Source
- MLSL
- Origin MLS System
- MLSListings, Inc.
Tularcitos Elementary School
Public K-5 Elementary
Students: 459 Distance: 0.7mi
Washington Elementary School
Public 4-5 Elementary
Students: 198 Distance: 3.1mi
Carmel Adult
Public n/a Adult Education
Students: NA Distance: 5.6mi
Carmel Valley High School
Public 9-12 Continuation
Students: 14 Distance: 5.6mi
All Saints' Day School
Private PK-8 Elementary, Religious, Coed
Students: 174 Distance: 5.8mi
San Benancio Middle School
Public 6-8 Middle
Students: 317 Distance: 5.9mi
- Bed
- 2
- Bath
- 2
- Parking
- 7
- Detached Garage, Electric Car Hookup, Gate / Door Opener, Parking Area
- SQ FT
- 1,640
- SQ FT Source
- Unavailable
- Lot SQ FT
- 45,738.0
- Lot Acres
- 1.05 Acres
- Kitchen
- Cooktop - Gas, Countertop - Granite, Dishwasher, Garbage Disposal, Hood Over Range, Microwave, Oven Range - Built-In, Gas, Refrigerator
- Cooling
- None
- Dining Room
- Dining Area, Dining Bar
- Disclosures
- NHDS Report
- Family Room
- Other
- Flooring
- Hardwood
- Foundation
- Concrete Perimeter, Crawl Space
- Fire Place
- Living Room, Primary Bedroom
- Heating
- Central Forced Air
- Laundry
- In Utility Room, Inside, Washer / Dryer
- Views
- Hills, Mountains, Valley
- Possession
- COE
- Architectural Style
- Contemporary, Modern / High Tech, Other
- Fee
- Unavailable
MLS and other Information regarding properties for sale as shown in Theo have been obtained from various sources such as sellers, public records, agents and other third parties. This information may relate to the condition of the property, permitted or unpermitted uses, zoning, square footage, lot size/acreage or other matters affecting value or desirability. Unless otherwise indicated in writing, neither brokers, agents nor Theo have verified, or will verify, such information. If any such information is important to buyer in determining whether to buy, the price to pay or intended use of the property, buyer is urged to conduct their own investigation with qualified professionals, satisfy themselves with respect to that information, and to rely solely on the results of that investigation.
School data provided by GreatSchools. School service boundaries are intended to be used as reference only. To verify enrollment eligibility for a property, contact the school directly.
