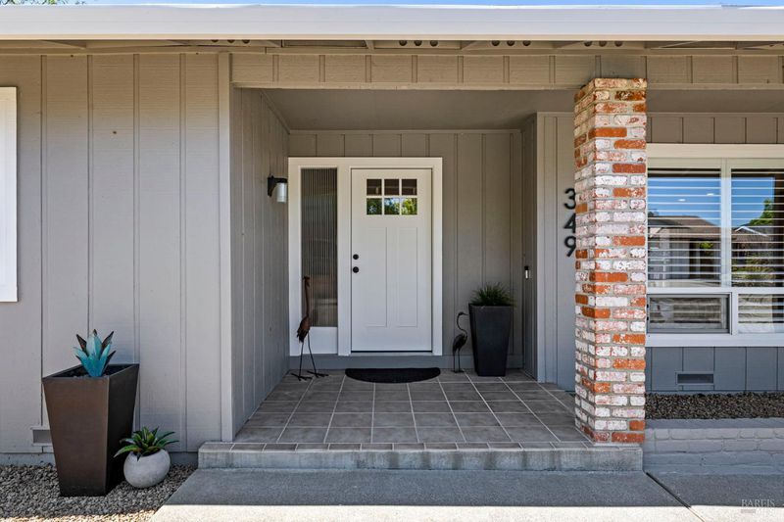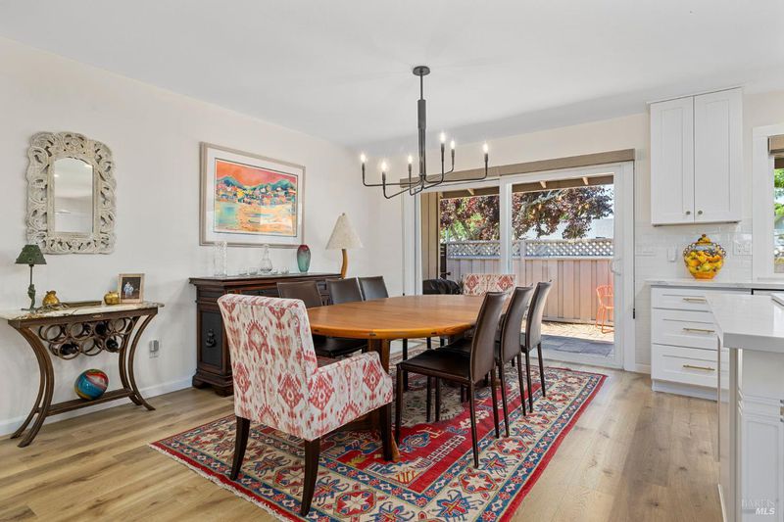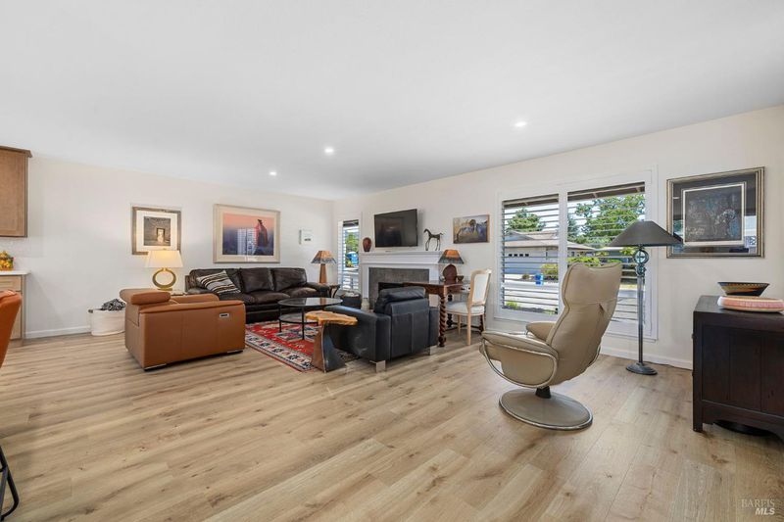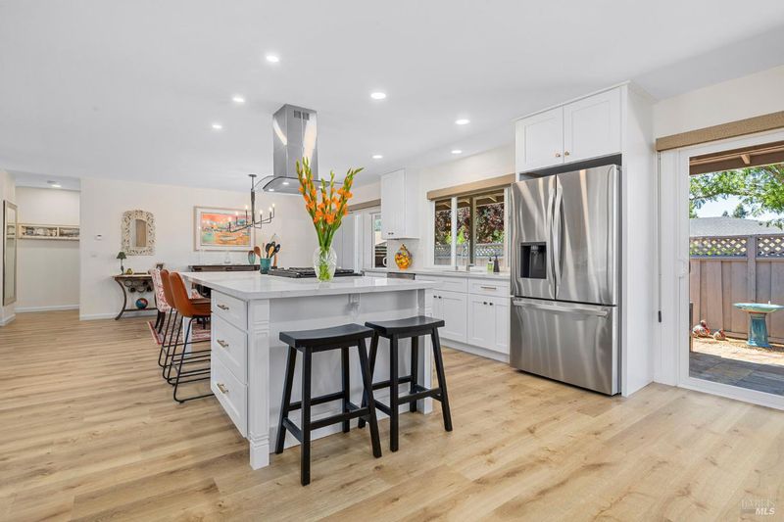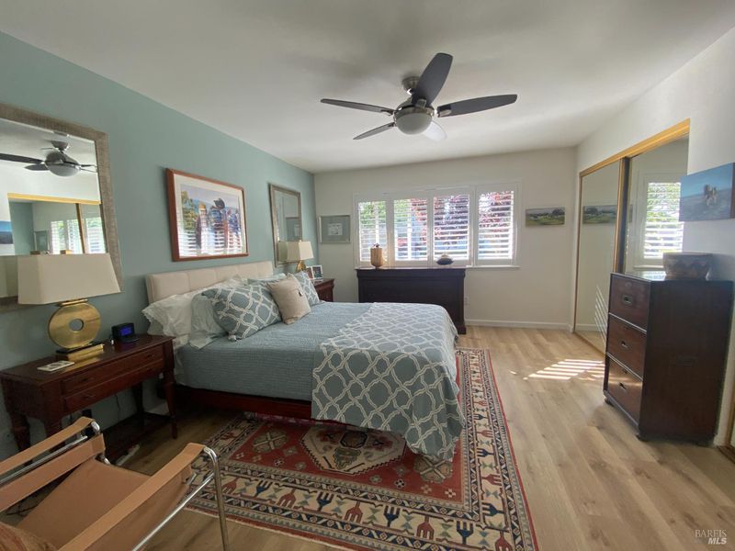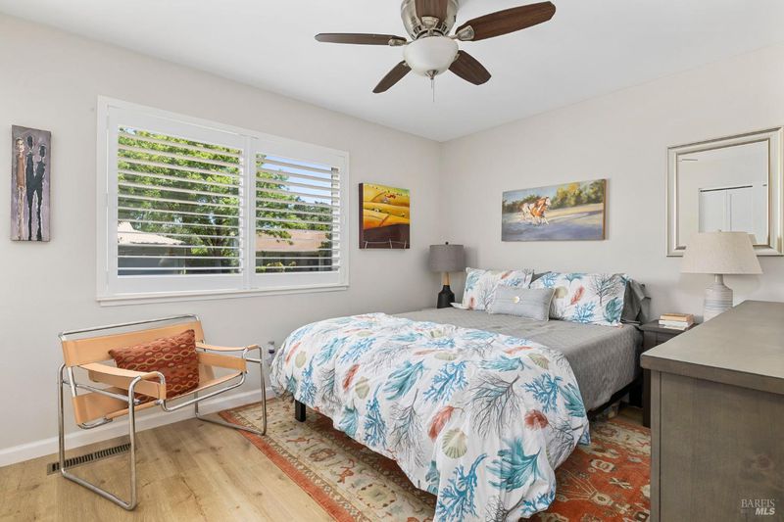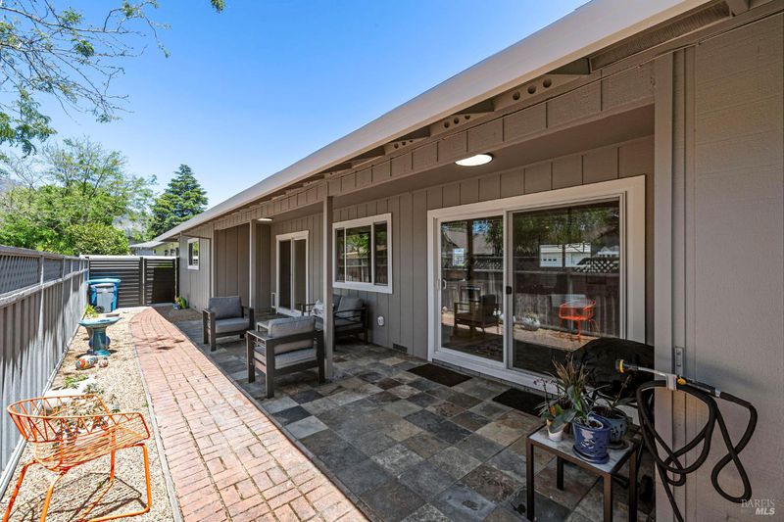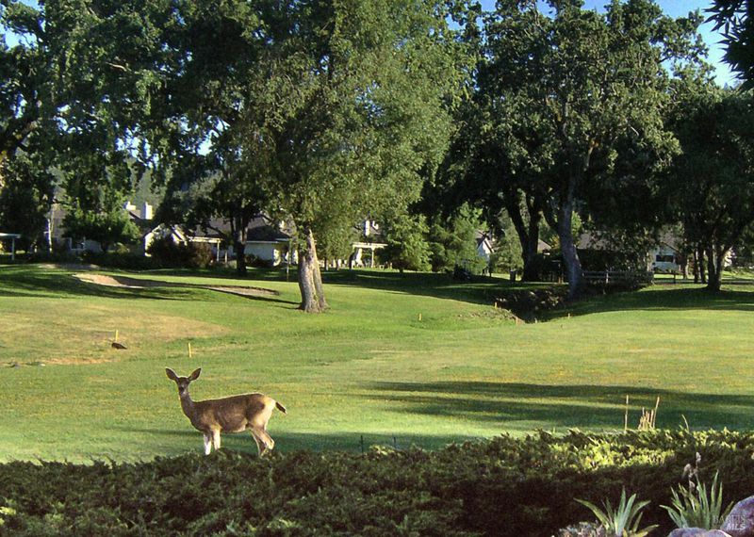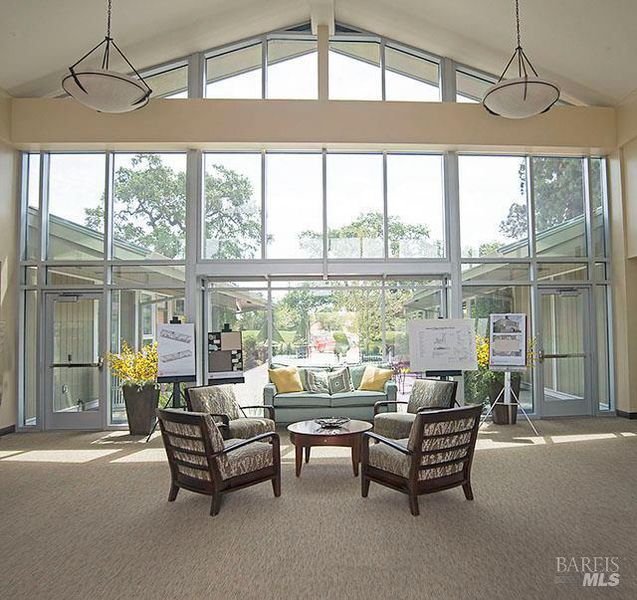
$749,000
1,585
SQ FT
$473
SQ/FT
349 Pythian Road
@ Golf Court - Oakmont, Santa Rosa
- 2 Bed
- 3 (2/1) Bath
- 2 Park
- 1,585 sqft
- Santa Rosa
-

Sophisticated re-creation by and for owner. Entry way welcomes you into this exciting and tasteful GREAT ROOM. Enjoy the fabulous chef's kitchen. Meticulously detailed by and for owner. Two Bedrooms, two full baths, plus a den with a half bath. Pleasant mt views from various windows. Interior laundry. Custom window treatments. New roof. Finished garage. New driveway. Many Firewise details implemented. List of improvements attached. Enjoy the many amenities offered by the Oakmont Village Association, tennis, lectures, pickleball, cards, concerts, swimming, fitness center, classes, lawn bowling, and many more opportunities. Over 140 recognized activity groups. See the website for Oakmont Village Association (OVA). Golf Courses are owned by OVA and leased to an operator. Members receive reduced rates. This home is not to be missed. Golf Court HOA dues 0f $320 per month cover all sewer and water, exterior landscaping, exterior painting. Farmers Insurance is in place and billed to each home.
- Days on Market
- 55 days
- Current Status
- Contingent
- Original Price
- $779,000
- List Price
- $749,000
- On Market Date
- May 23, 2025
- Contingent Date
- Jul 6, 2025
- Property Type
- Single Family Residence
- Area
- Oakmont
- Zip Code
- 95409
- MLS ID
- 325046604
- APN
- 016-470-055-000
- Year Built
- 1977
- Stories in Building
- Unavailable
- Number of Units
- 17
- Possession
- Close Of Escrow, Negotiable
- Data Source
- BAREIS
- Origin MLS System
Kenwood Elementary School
Public K-6 Elementary
Students: 138 Distance: 1.8mi
Heidi Hall's New Song Isp
Private K-12
Students: NA Distance: 3.6mi
Austin Creek Elementary School
Public K-6 Elementary
Students: 387 Distance: 3.8mi
Strawberry Elementary School
Public 4-6 Elementary
Students: 397 Distance: 4.3mi
Rincon School
Private 10-12 Special Education, Secondary, All Male, Coed
Students: 5 Distance: 4.6mi
Rincon Valley Charter School
Charter K-8 Middle
Students: 361 Distance: 4.7mi
- Bed
- 2
- Bath
- 3 (2/1)
- Shower Stall(s)
- Parking
- 2
- Attached, Garage Door Opener, Garage Facing Front, Guest Parking Available, Uncovered Parking Spaces 2+
- SQ FT
- 1,585
- SQ FT Source
- Owner
- Lot SQ FT
- 3,150.0
- Lot Acres
- 0.0723 Acres
- Pool Info
- Common Facility, Fenced, Gas Heat, Pool/Spa Combo, Solar Heat
- Kitchen
- Island, Other Counter, Slab Counter
- Cooling
- Central
- Flooring
- Simulated Wood
- Foundation
- Concrete Perimeter
- Fire Place
- Gas Piped, Other, See Remarks
- Heating
- Central
- Laundry
- Inside Room, Laundry Closet, Stacked Only, Washer/Dryer Stacked Included
- Main Level
- Bedroom(s), Full Bath(s), Garage, Kitchen, Living Room, Primary Bedroom, Partial Bath(s), Street Entrance
- Views
- Mountains
- Possession
- Close Of Escrow, Negotiable
- Architectural Style
- Ranch
- * Fee
- $124
- Name
- Golf Ct HOA & OVA
- Phone
- (707) 539-1611
- *Fee includes
- Common Areas and Maintenance Grounds
MLS and other Information regarding properties for sale as shown in Theo have been obtained from various sources such as sellers, public records, agents and other third parties. This information may relate to the condition of the property, permitted or unpermitted uses, zoning, square footage, lot size/acreage or other matters affecting value or desirability. Unless otherwise indicated in writing, neither brokers, agents nor Theo have verified, or will verify, such information. If any such information is important to buyer in determining whether to buy, the price to pay or intended use of the property, buyer is urged to conduct their own investigation with qualified professionals, satisfy themselves with respect to that information, and to rely solely on the results of that investigation.
School data provided by GreatSchools. School service boundaries are intended to be used as reference only. To verify enrollment eligibility for a property, contact the school directly.
