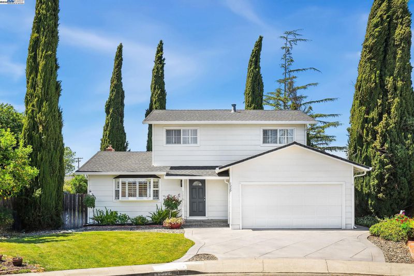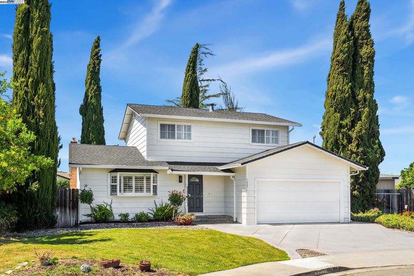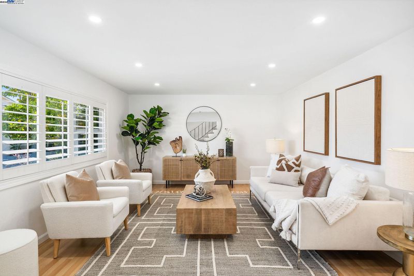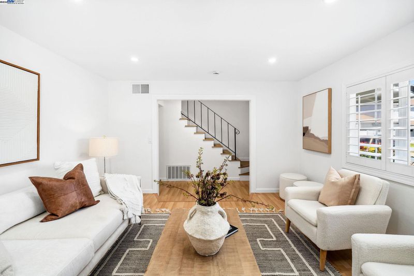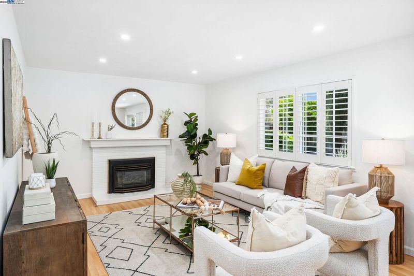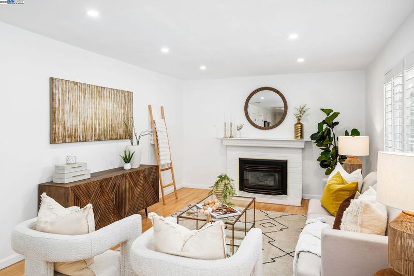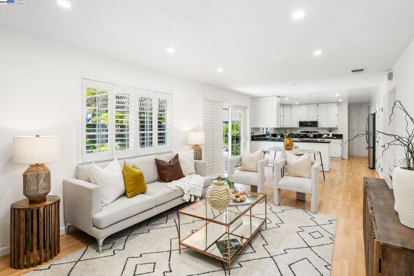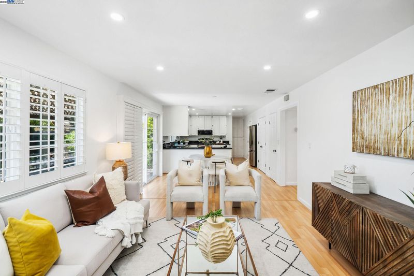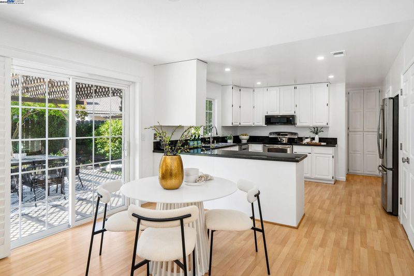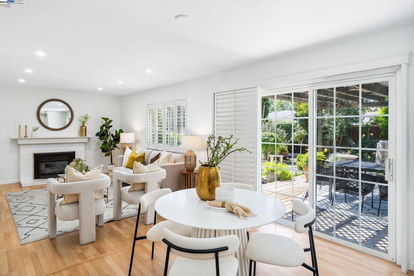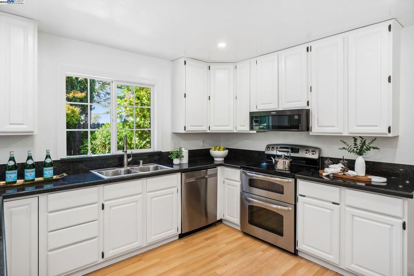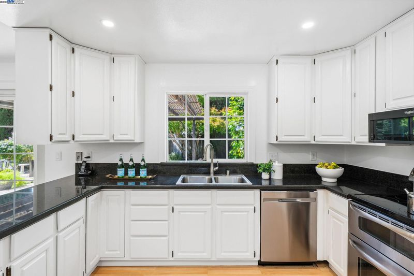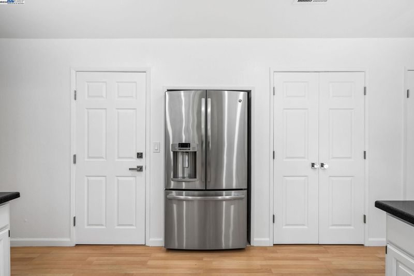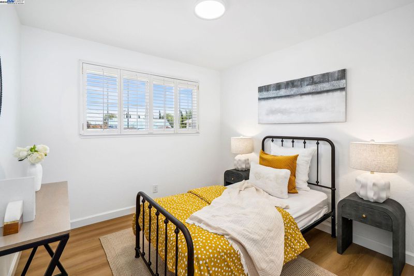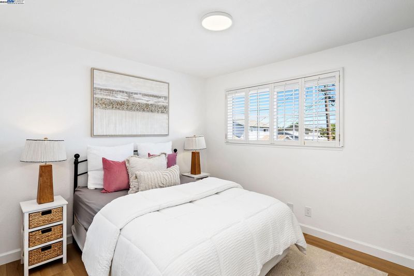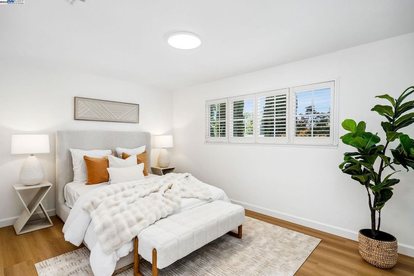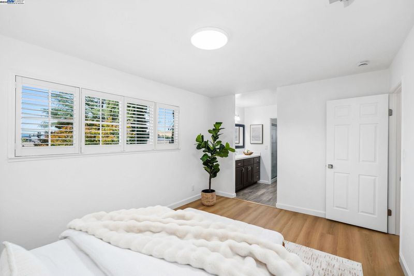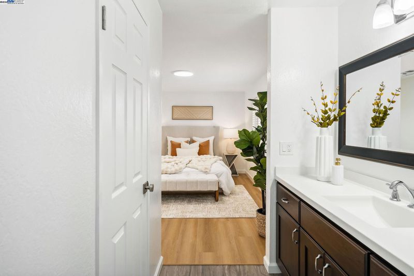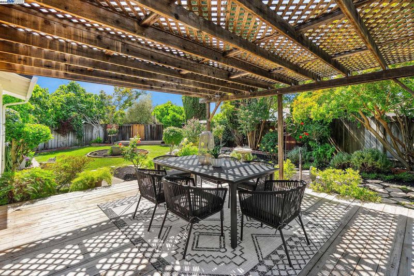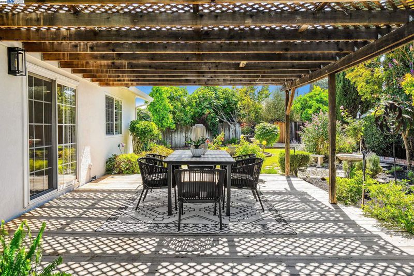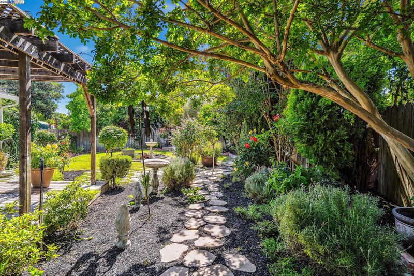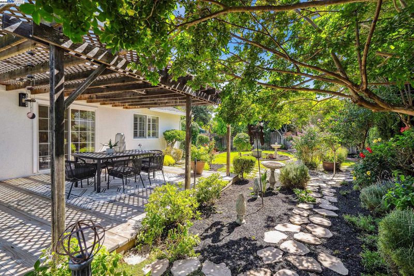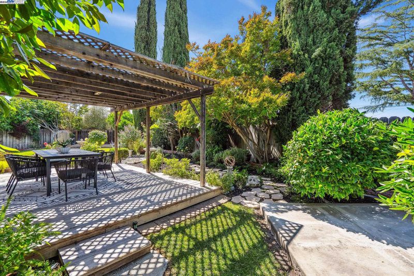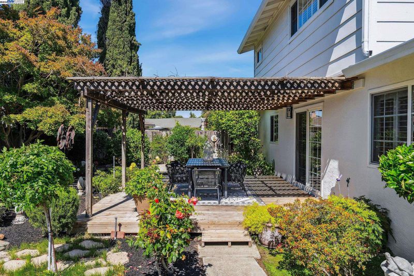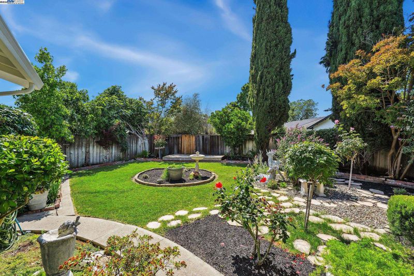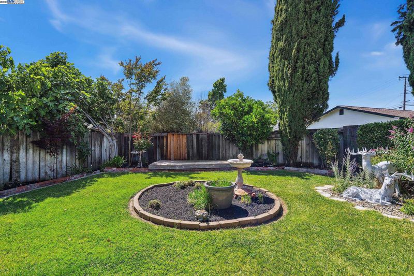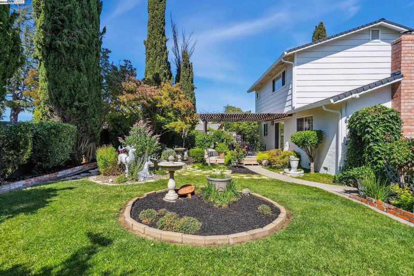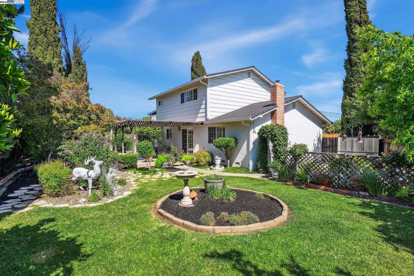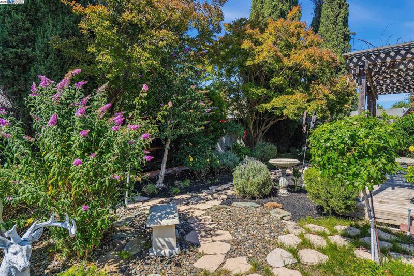
$1,249,998
1,591
SQ FT
$786
SQ/FT
7299 Elba Ct
@ AMANDA ST - Village Parkway, Dublin
- 3 Bed
- 2.5 (2/1) Bath
- 2 Park
- 1,591 sqft
- Dublin
-

-
Sat Jun 14, 1:00 pm - 4:00 pm
open house
-
Sun Jun 15, 1:00 pm - 4:00 pm
open house
Welcome to 7299 Elba Court – A Peaceful Retreat in the Heart of Dublin. Tucked away at the end of a quiet cul-de-sac, this beautifully remodeled two-story gem offers a perfect blend of charm, comfort, and functionality. Situated on an expansive pie-shaped lot, this home has been tastefully updated inside and out. Step inside to find European French oak-style flooring, fresh interior paint, recessed lighting, dual-pane windows, and central A/C. The updated kitchen features sleek granite countertops, stainless steel appliances, and ample cabinetry. Both bathrooms have been modernized with stylish finishes, and the cozy bedrooms offer great natural light and generous closet space—including a walk-in closet in the primary suite. The backyard is a true oasis—meticulously landscaped with mature trees, vibrant plantings, and a large pergola-covered deck that’s perfect for outdoor entertaining. With plenty of space for gardening or future expansion, the possibilities are endless. Additional highlights include an updated driveway, abundant storage throughout, and a peaceful, private setting. Conveniently located near top-rated schools, parks, and shopping, this home checks all the boxes. Don’t miss this rare opportunity to own a turn-key home with a stunning outdoor sanctuary!
- Current Status
- New
- Original Price
- $1,249,998
- List Price
- $1,249,998
- On Market Date
- Jun 13, 2025
- Property Type
- Detached
- D/N/S
- Village Parkway
- Zip Code
- 94568
- MLS ID
- 41101330
- APN
- 94119671
- Year Built
- 1973
- Stories in Building
- 2
- Possession
- Close Of Escrow
- Data Source
- MAXEBRDI
- Origin MLS System
- BAY EAST
Frederiksen Elementary School
Public K-5 Elementary
Students: 800 Distance: 0.1mi
Wells Middle School
Public 6-8 Middle
Students: 996 Distance: 0.3mi
Dublin Adult Education
Public n/a Adult Education
Students: NA Distance: 0.3mi
Valley High (Continuation) School
Public 9-12 Continuation
Students: 60 Distance: 0.4mi
Dublin High School
Public 9-12 Secondary
Students: 2978 Distance: 0.5mi
Dublin Elementary School
Public K-5 Elementary, Yr Round
Students: 878 Distance: 0.7mi
- Bed
- 3
- Bath
- 2.5 (2/1)
- Parking
- 2
- Attached
- SQ FT
- 1,591
- SQ FT Source
- Public Records
- Lot SQ FT
- 6,629.0
- Lot Acres
- 0.15 Acres
- Pool Info
- None
- Kitchen
- Gas Water Heater, Counter - Solid Surface, Eat-in Kitchen
- Cooling
- Other
- Disclosures
- None
- Entry Level
- Exterior Details
- Back Yard, Dog Run, Garden/Play
- Flooring
- Laminate
- Foundation
- Fire Place
- Brick
- Heating
- Forced Air, Fireplace(s)
- Laundry
- In Garage
- Main Level
- 0.5 Bath
- Possession
- Close Of Escrow
- Architectural Style
- Farm House, Traditional
- Construction Status
- Existing
- Additional Miscellaneous Features
- Back Yard, Dog Run, Garden/Play
- Location
- Premium Lot
- Roof
- Shingle
- Fee
- Unavailable
MLS and other Information regarding properties for sale as shown in Theo have been obtained from various sources such as sellers, public records, agents and other third parties. This information may relate to the condition of the property, permitted or unpermitted uses, zoning, square footage, lot size/acreage or other matters affecting value or desirability. Unless otherwise indicated in writing, neither brokers, agents nor Theo have verified, or will verify, such information. If any such information is important to buyer in determining whether to buy, the price to pay or intended use of the property, buyer is urged to conduct their own investigation with qualified professionals, satisfy themselves with respect to that information, and to rely solely on the results of that investigation.
School data provided by GreatSchools. School service boundaries are intended to be used as reference only. To verify enrollment eligibility for a property, contact the school directly.
