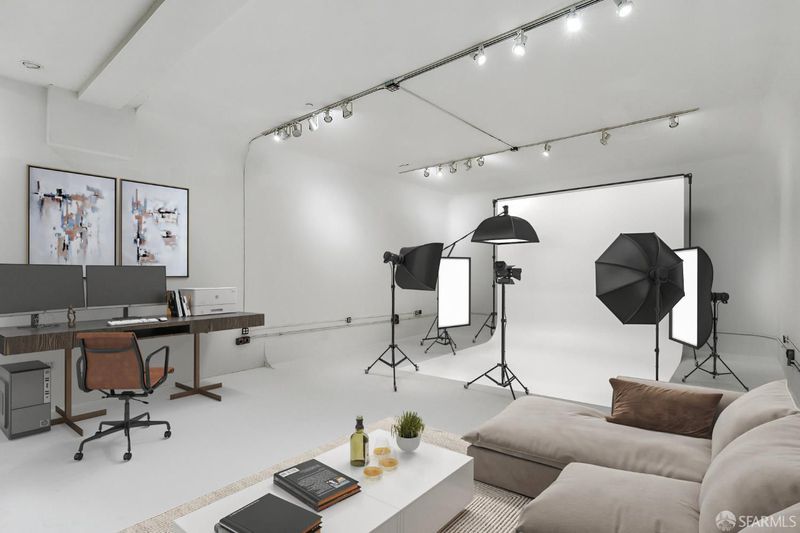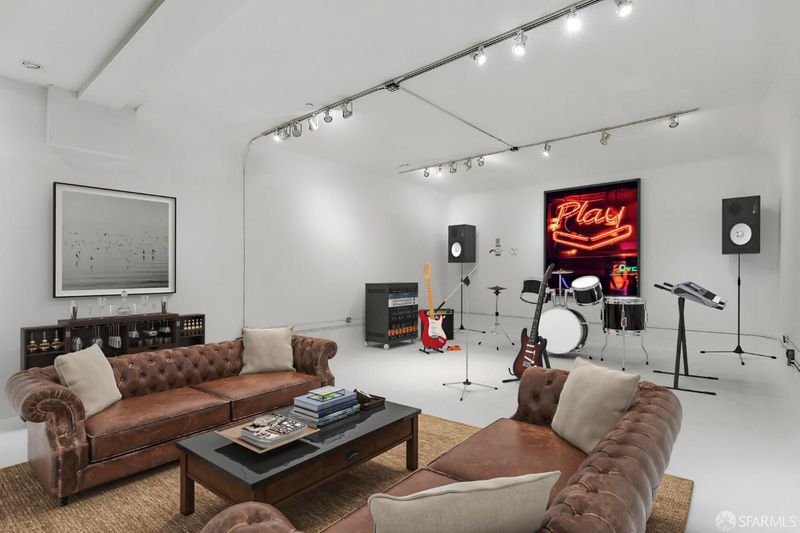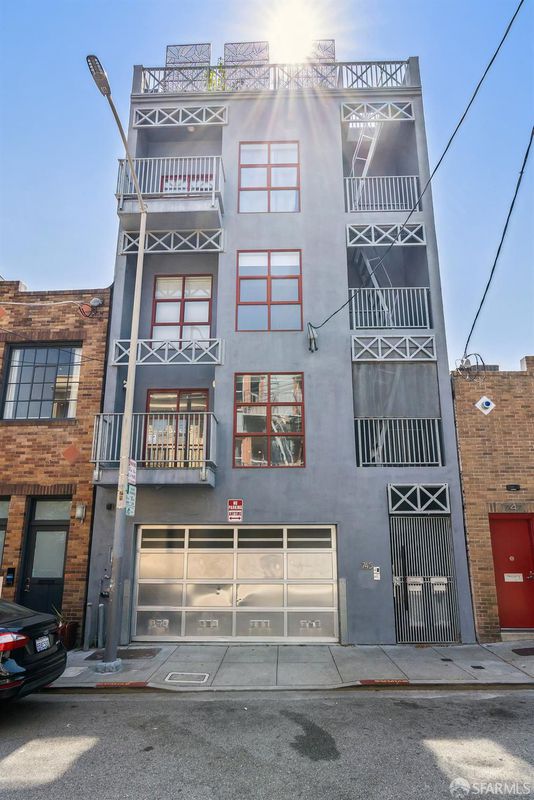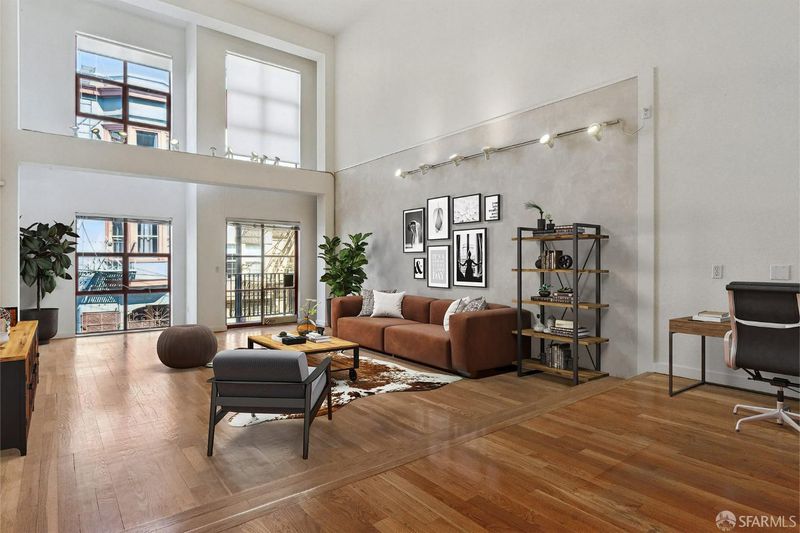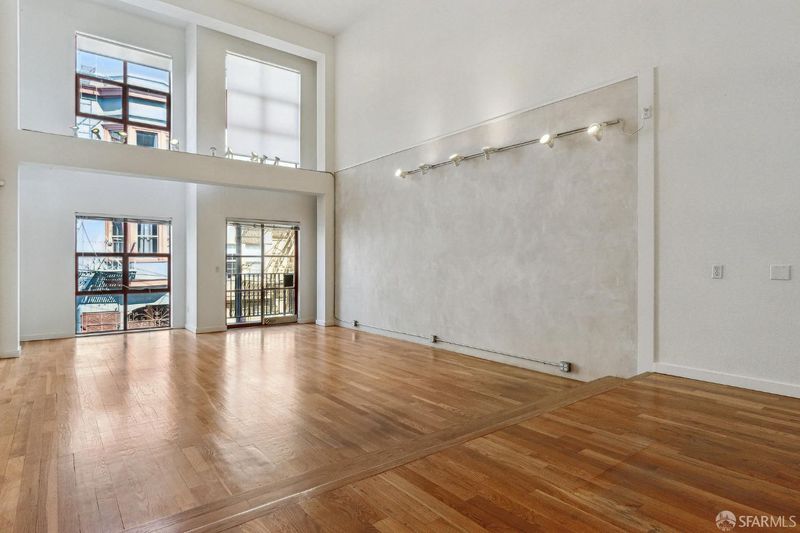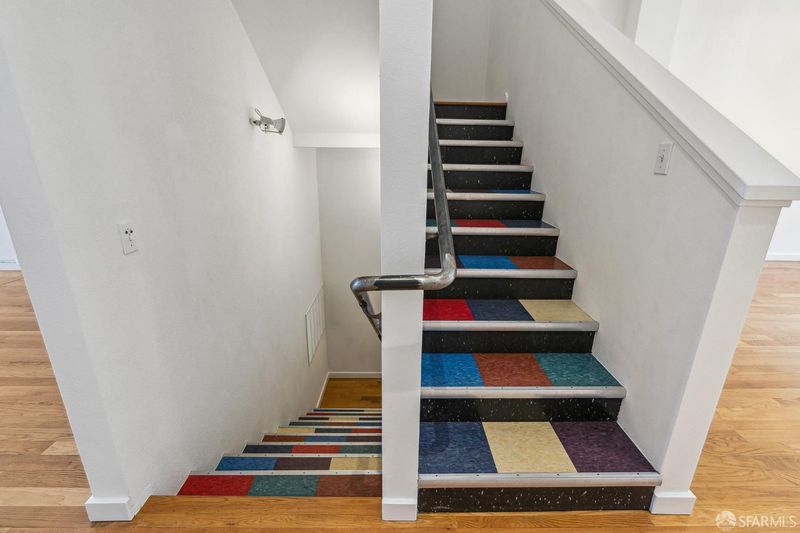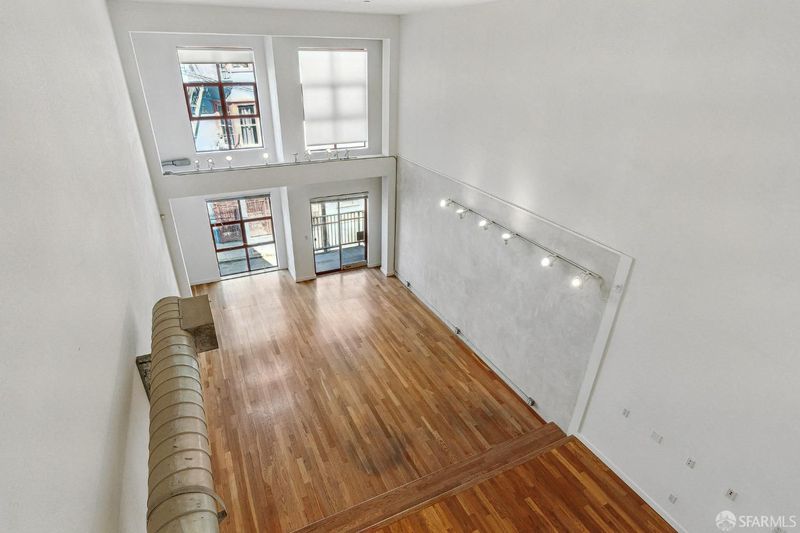
$1,398,000
3,181
SQ FT
$439
SQ/FT
745 Clementina St, #A
@ 9th - 9 - South of Market, San Francisco
- 1 Bed
- 2 Bath
- 1 Park
- 3,181 sqft
- San Francisco
-

-
Tue Aug 19, 9:00 am - 11:00 am
Just Listed! Iconic 3,181 SqFt Rock & Roll Loft in SOMA
-
Wed Aug 20, 5:30 pm - 6:30 pm
Just Listed! Iconic 3,181 SqFt Rock & Roll Loft in SOMA
Architectural Loft Designed by Rock & Roll Photographer Jay Blakesberg - A Creative Sanctuary in the Heart of SOMA. Step into a one-of-a-kind tri-level loft in San Francisco's dynamic SOMA district. A 3,100 sqft creative sanctuary designed and built by legendary rock photographer Jay Blakesberg. Purpose-built to inspire photography, music, and visual art, this unique space fuses industrial design with artistic soul. With soaring ceilings, hardwood floors, and dramatic natural light, the open-plan layout offers distinct zones for living, working, and showcasing art. The modular design supports everything from photo shoots and editing suites to rehearsals, exhibits, or intimate live events. Blakesberg's vision reflects his iconic career capturing the essence of American rock culture from the Grateful Dead and Jerry Garcia to Neil Young, Pearl Jam, and Tom Waits. His work has graced Rolling Stone, Relix, album covers, and documentaries for over four decades. This loft channels that same rock and roll spirit - raw, authentic, and performance-ready. Ideal for artists, musicians, and curators seeking a versatile live/work space with soul and legacy. Own a piece of San Francisco's creative history and shape your own future within it.
- Days on Market
- 3 days
- Current Status
- Active
- Original Price
- $1,398,000
- List Price
- $1,398,000
- On Market Date
- Aug 15, 2025
- Property Type
- Condominium
- District
- 9 - South of Market
- Zip Code
- 94103
- MLS ID
- 425052114
- APN
- 3729-159
- Year Built
- 2001
- Stories in Building
- 3
- Number of Units
- 2
- Possession
- Close Of Escrow
- Data Source
- SFAR
- Origin MLS System
AltSchool SOMA
Private 6-8 Coed
Students: 25 Distance: 0.1mi
AltSchool - SOMA
Private 6-9 Coed
Students: 30 Distance: 0.1mi
Presidio Knolls School
Private PK-5
Students: 380 Distance: 0.2mi
Carmichael (Bessie)/Fec
Public K-8 Elementary
Students: 625 Distance: 0.3mi
Life Learning Academy Charter
Charter 9-12 Secondary
Students: 30 Distance: 0.4mi
De Marillac Academy
Private 4-8 Elementary, Religious, Coed
Students: 118 Distance: 0.5mi
- Bed
- 1
- Bath
- 2
- Tile
- Parking
- 1
- Attached, Enclosed, Garage Door Opener, Garage Facing Front, Interior Access, Side-by-Side
- SQ FT
- 3,181
- SQ FT Source
- Unavailable
- Lot SQ FT
- 1,905.0
- Lot Acres
- 0.0437 Acres
- Kitchen
- Breakfast Area, Kitchen/Family Combo, Pantry Closet, Stone Counter
- Cooling
- Central
- Dining Room
- Formal Area
- Exterior Details
- Entry Gate
- Family Room
- Cathedral/Vaulted
- Living Room
- Cathedral/Vaulted, Deck Attached, Great Room, Sunken
- Flooring
- Carpet, Concrete, Tile, Vinyl, Wood
- Foundation
- Concrete
- Heating
- Central
- Laundry
- In Garage, Washer/Dryer Stacked Included
- Upper Level
- Bedroom(s), Full Bath(s), Loft, Primary Bedroom
- Main Level
- Dining Room, Kitchen, Living Room, Partial Bath(s)
- Possession
- Close Of Escrow
- Architectural Style
- Contemporary
- Special Listing Conditions
- Offer As Is, None
- * Fee
- $300
- Name
- 745 Clementina
- *Fee includes
- Insurance on Structure, Water, and Other
MLS and other Information regarding properties for sale as shown in Theo have been obtained from various sources such as sellers, public records, agents and other third parties. This information may relate to the condition of the property, permitted or unpermitted uses, zoning, square footage, lot size/acreage or other matters affecting value or desirability. Unless otherwise indicated in writing, neither brokers, agents nor Theo have verified, or will verify, such information. If any such information is important to buyer in determining whether to buy, the price to pay or intended use of the property, buyer is urged to conduct their own investigation with qualified professionals, satisfy themselves with respect to that information, and to rely solely on the results of that investigation.
School data provided by GreatSchools. School service boundaries are intended to be used as reference only. To verify enrollment eligibility for a property, contact the school directly.
