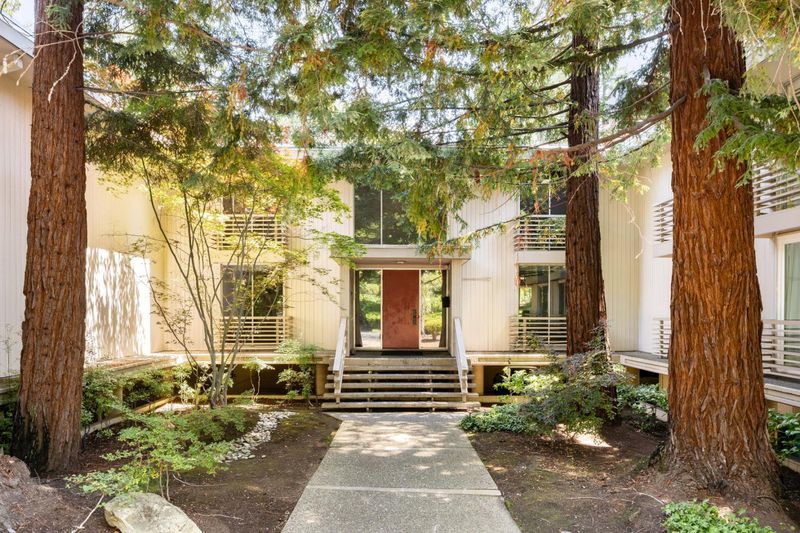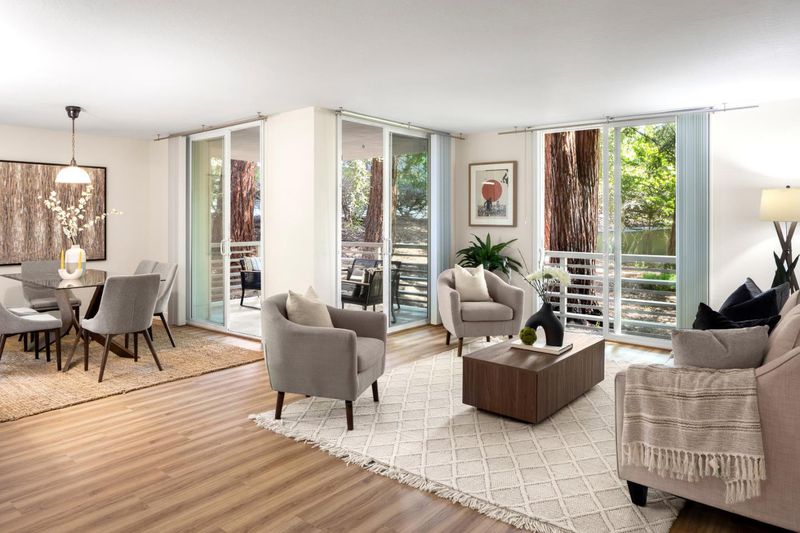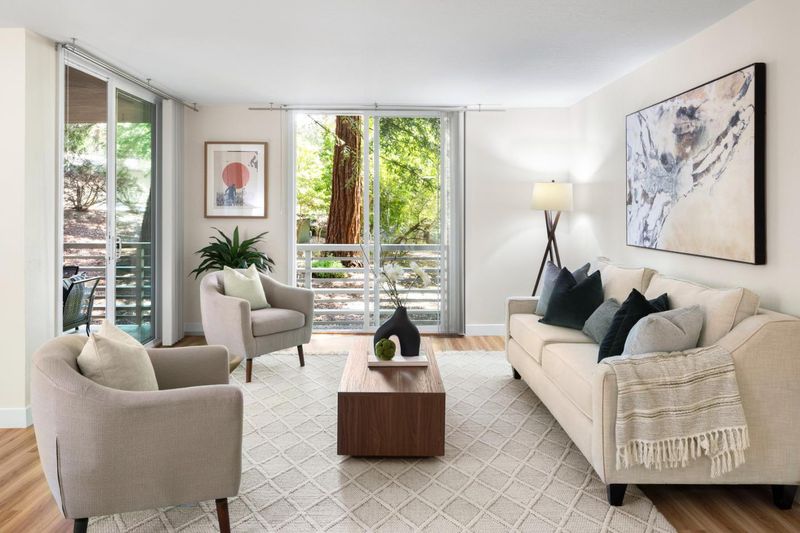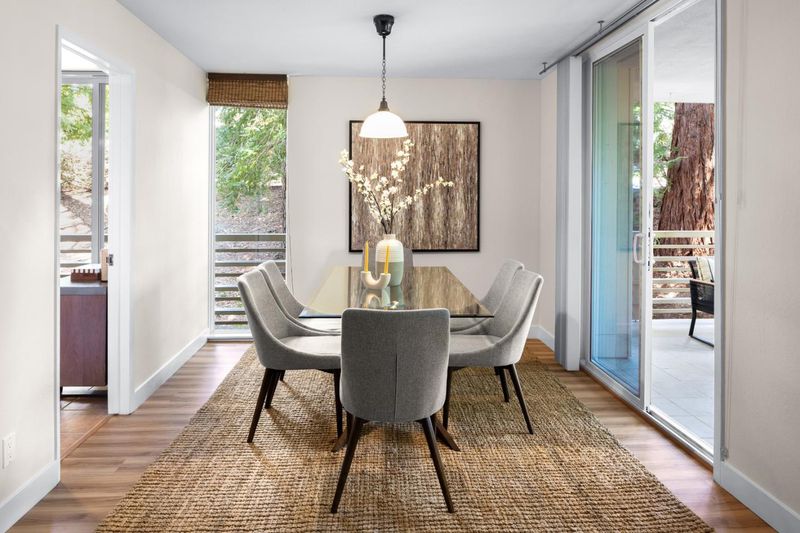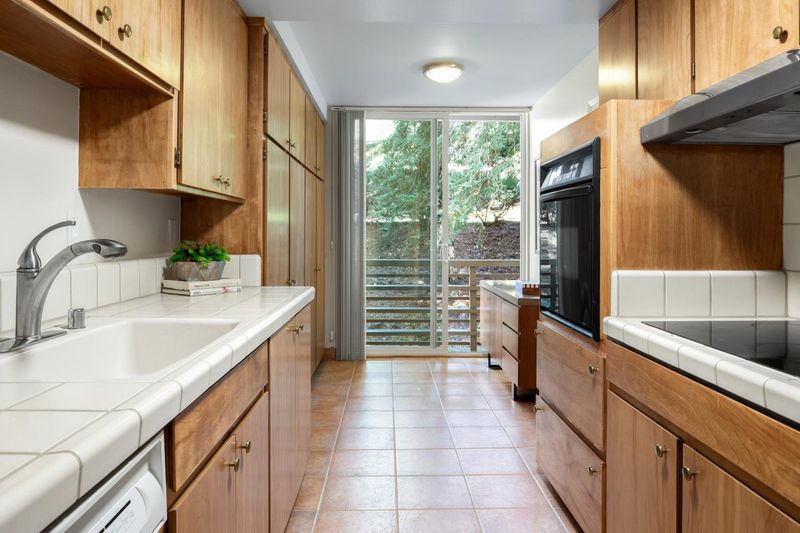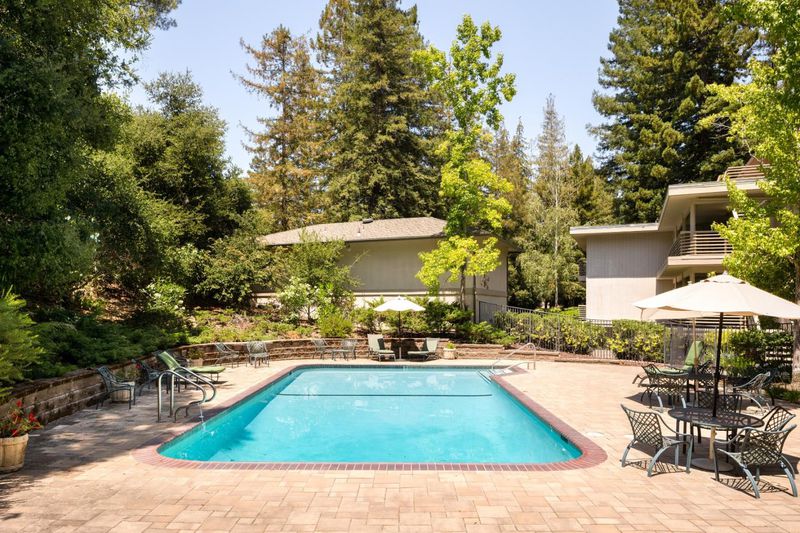
$1,100,000
1,185
SQ FT
$928
SQ/FT
1100 Sharon Park Drive, #29
@ Klamath - 301 - Sharon Heights / Stanford Hills, Menlo Park
- 2 Bed
- 2 Bath
- 2 Park
- 1,185 sqft
- MENLO PARK
-

Nestled behind the gates in one of Menlo Park's highly coveted enclaves adjacent to Sharon Heights Country Club, this beautifully updated, ground-level unit offers a perfect blend of modern comfort & tranquil living. This corner unit with an open floor plan features a formal entry and a spacious living/dining area. Surrounded by floor-to-ceiling windows & glass doors that lead to private balconies with picturesque views of the mature redwoods and surrounding landscape. With an eat-in kitchen, two generously sized bedrooms - each featuring large closets including a walk-in in the luxurious primary suite. Outside, indulge in the luxury of a heated pool. Additional amenities include two covered parking spaces, a community laundry, with option to convert the large hall closet into a private laundry, as other units have successfully done, and a large storage unit just across the hall. This residence offers a tranquil setting while being just moments away from 280, Stanford, local parks & hiking trails & the vibrant shopping & dining options at Sharon Heights Shopping Center, downtown Menlo Park & Palo Alto. Las Lomitas Schools.
- Days on Market
- 18 days
- Current Status
- Contingent
- Sold Price
- Original Price
- $1,100,000
- List Price
- $1,100,000
- On Market Date
- Jul 14, 2025
- Contract Date
- Aug 1, 2025
- Close Date
- Sep 2, 2025
- Property Type
- Condominium
- Area
- 301 - Sharon Heights / Stanford Hills
- Zip Code
- 94025
- MLS ID
- ML82014521
- APN
- 110-450-090
- Year Built
- 1965
- Stories in Building
- 1
- Possession
- Unavailable
- COE
- Sep 2, 2025
- Data Source
- MLSL
- Origin MLS System
- MLSListings, Inc.
Trinity School
Private K-5 Elementary, Religious, Coed
Students: 149 Distance: 0.6mi
Jubilee Academy
Private 2-11
Students: NA Distance: 0.8mi
Phillips Brooks School
Private PK-5 Elementary, Coed
Students: 292 Distance: 0.9mi
Las Lomitas Elementary School
Public K-3 Elementary
Students: 501 Distance: 0.9mi
La Entrada Middle School
Public 4-8 Middle
Students: 745 Distance: 1.0mi
Woodside High School
Public 9-12 Secondary
Students: 1964 Distance: 1.4mi
- Bed
- 2
- Bath
- 2
- Parking
- 2
- Underground Parking
- SQ FT
- 1,185
- SQ FT Source
- Unavailable
- Pool Info
- Community Facility, Pool - Heated, Pool - In Ground
- Cooling
- None
- Dining Room
- Dining Area
- Disclosures
- Natural Hazard Disclosure
- Family Room
- No Family Room
- Foundation
- Concrete Slab
- Heating
- Forced Air
- * Fee
- $725
- Name
- Country Club Fairways
- *Fee includes
- Common Area Electricity, Exterior Painting, Garbage, Insurance - Common Area, Landscaping / Gardening, Maintenance - Common Area, Pool, Spa, or Tennis, Roof, Sewer, and Water
MLS and other Information regarding properties for sale as shown in Theo have been obtained from various sources such as sellers, public records, agents and other third parties. This information may relate to the condition of the property, permitted or unpermitted uses, zoning, square footage, lot size/acreage or other matters affecting value or desirability. Unless otherwise indicated in writing, neither brokers, agents nor Theo have verified, or will verify, such information. If any such information is important to buyer in determining whether to buy, the price to pay or intended use of the property, buyer is urged to conduct their own investigation with qualified professionals, satisfy themselves with respect to that information, and to rely solely on the results of that investigation.
School data provided by GreatSchools. School service boundaries are intended to be used as reference only. To verify enrollment eligibility for a property, contact the school directly.
