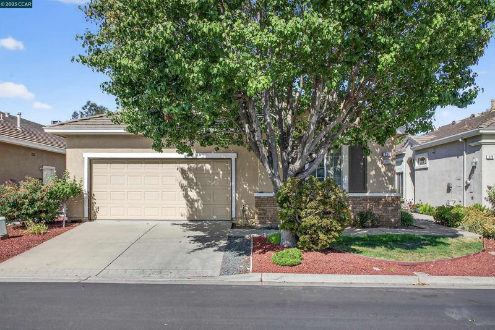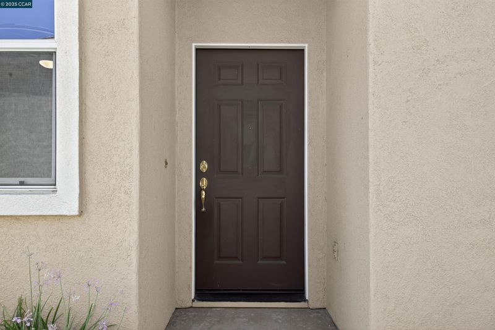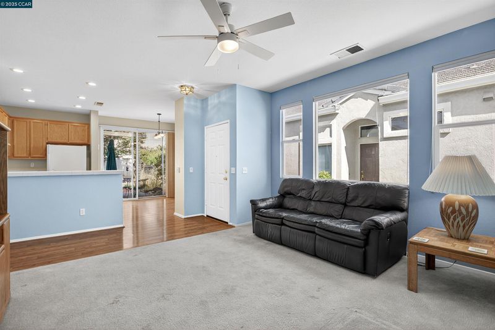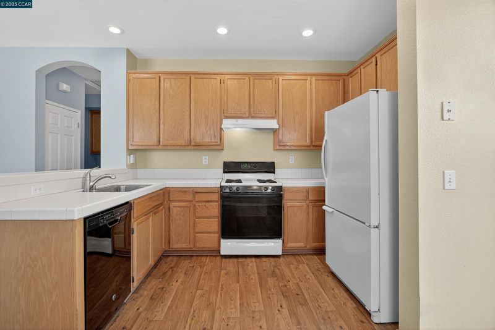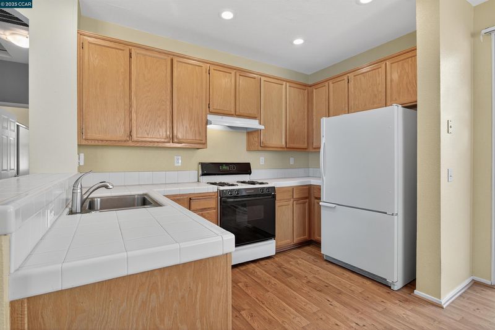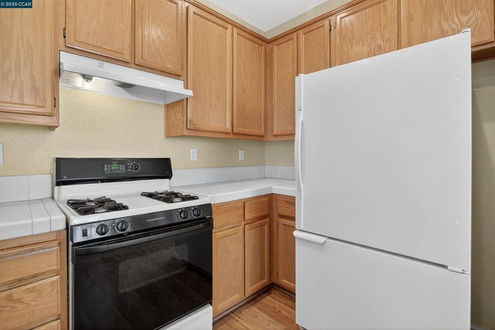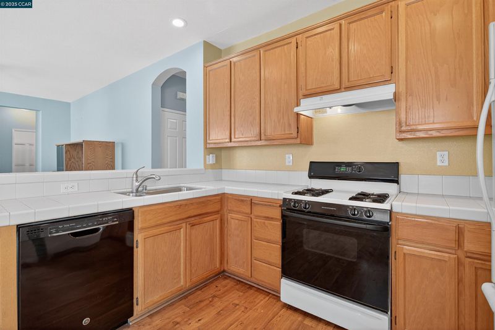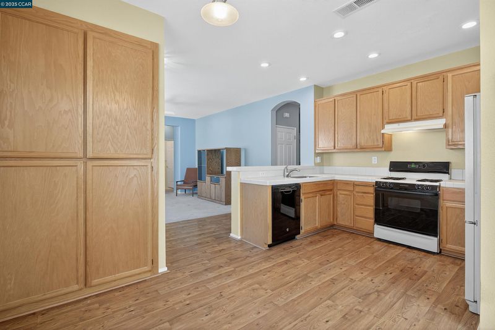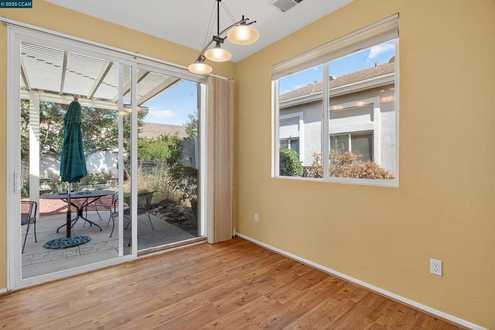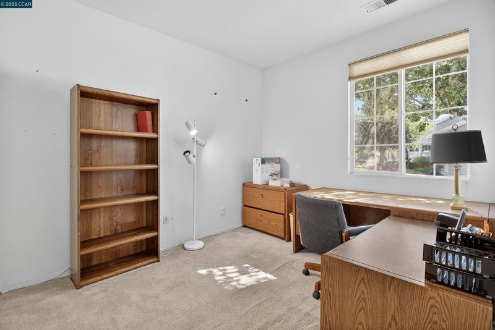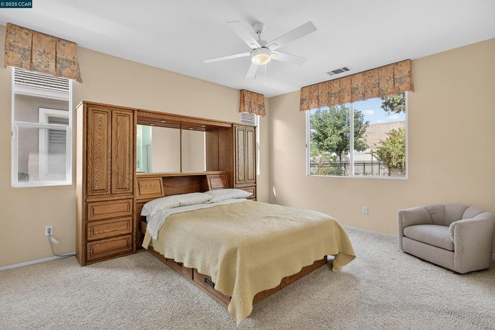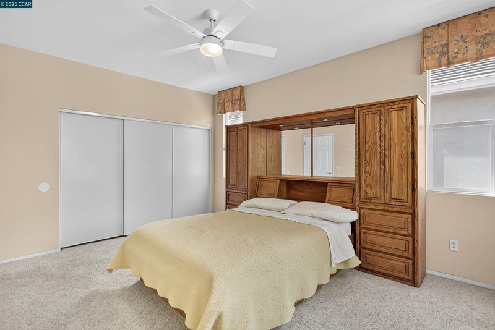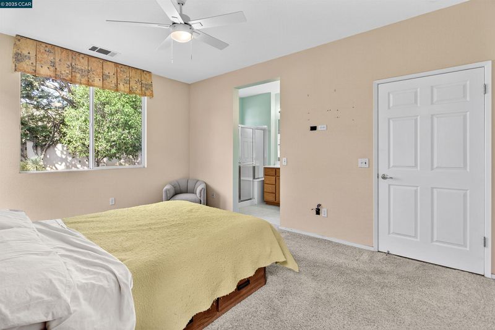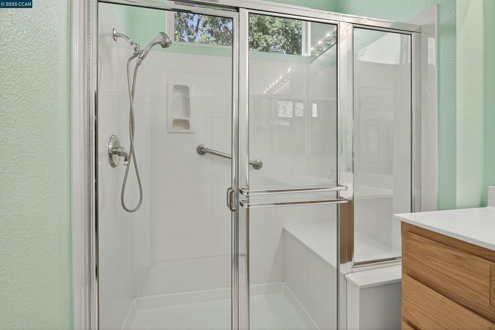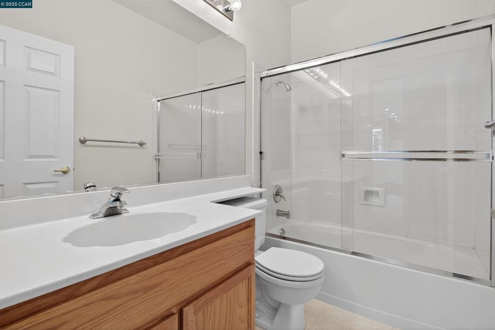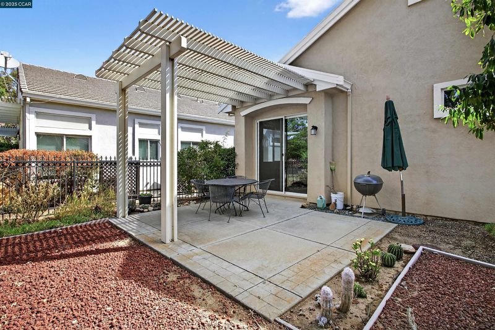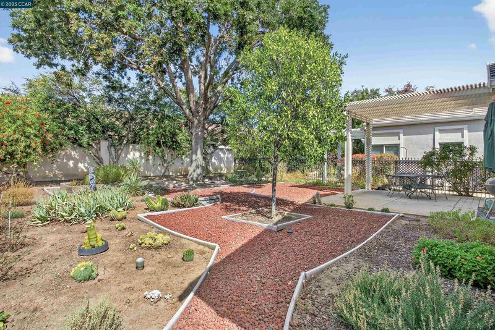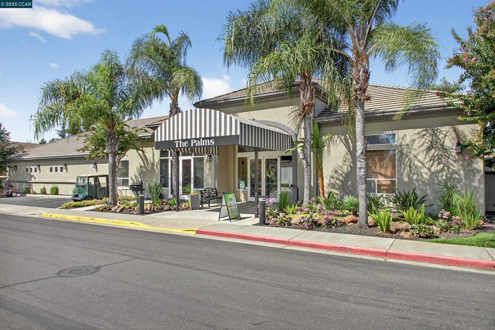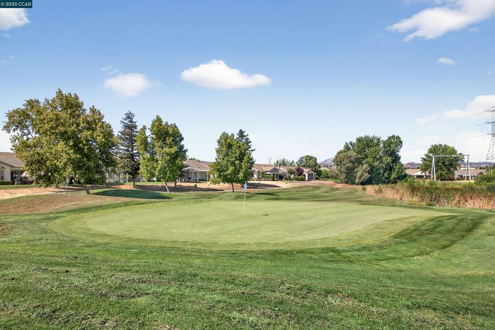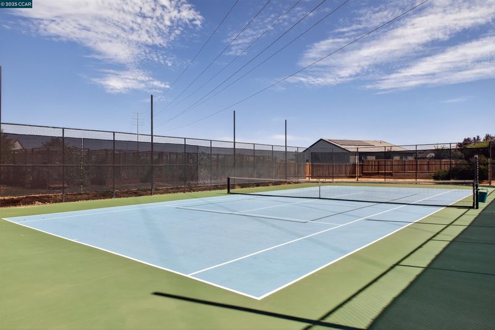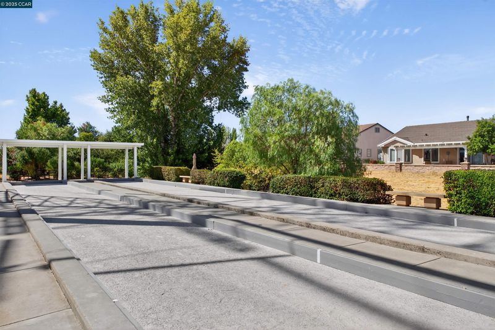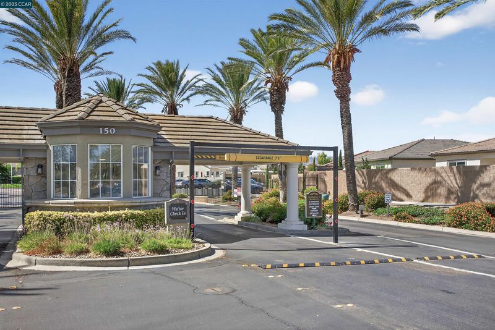
$499,500
1,048
SQ FT
$477
SQ/FT
280 Black Amber Way
@ Upton Pyne - Summerset 2, Brentwood
- 2 Bed
- 2 Bath
- 2 Park
- 1,048 sqft
- Brentwood
-

Discover comfort and convenience in this well-maintained 2-bedroom, 2-bathroom home offering 1,048 sq ft of living space. Located in a desirable gated senior community, this property features an open floor plan, an eat-in kitchen with classic tile countertops, and laminate flooring in the kitchen and hallway. Enjoy year-round comfort with central AC and heat, dual-paned windows, and newly installed ceiling fans in the living room and bedroom. The attached 2-car garage provides secure parking and extra storage. Relax or entertain in the backyard with a patio area and space for your own garden. This home is ideally located near the community pool and tennis courts, and just minutes from Brentwood Golf Club, local shopping, and freeway access.
- Current Status
- New
- Original Price
- $499,500
- List Price
- $499,500
- On Market Date
- Aug 19, 2025
- Property Type
- Detached
- D/N/S
- Summerset 2
- Zip Code
- 94513
- MLS ID
- 41108609
- APN
- 0104400155
- Year Built
- 1999
- Stories in Building
- 1
- Possession
- Close Of Escrow
- Data Source
- MAXEBRDI
- Origin MLS System
- CONTRA COSTA
Bright Star Christian Child Care Center
Private PK-5
Students: 65 Distance: 0.3mi
R. Paul Krey Elementary School
Public K-5 Elementary, Yr Round
Students: 859 Distance: 0.4mi
Ron Nunn Elementary School
Public K-5 Elementary, Yr Round
Students: 650 Distance: 0.6mi
Heritage Cccoe Special Education Programs School
Public K-12 Special Education, Combined Elementary And Secondary
Students: 70 Distance: 1.2mi
Heritage High School
Public 9-12 Secondary, Yr Round
Students: 2589 Distance: 1.2mi
Adams (J. Douglas) Middle School
Public 6-8 Middle
Students: 1129 Distance: 1.3mi
- Bed
- 2
- Bath
- 2
- Parking
- 2
- Attached
- SQ FT
- 1,048
- SQ FT Source
- Public Records
- Lot SQ FT
- 5,183.0
- Lot Acres
- 0.12 Acres
- Pool Info
- See Remarks, Community
- Kitchen
- Dishwasher, Gas Range, Gas Water Heater, Tile Counters, Eat-in Kitchen, Gas Range/Cooktop
- Cooling
- Central Air
- Disclosures
- Other - Call/See Agent
- Entry Level
- Exterior Details
- Back Yard, Front Yard
- Flooring
- Laminate, Linoleum, Carpet
- Foundation
- Fire Place
- None
- Heating
- Forced Air
- Laundry
- In Garage
- Main Level
- 2 Bedrooms, 2 Baths
- Possession
- Close Of Escrow
- Architectural Style
- Traditional
- Non-Master Bathroom Includes
- Shower Over Tub
- Construction Status
- Existing
- Additional Miscellaneous Features
- Back Yard, Front Yard
- Location
- Back Yard, Front Yard
- Roof
- Other
- Water and Sewer
- Public
- Fee
- $130
MLS and other Information regarding properties for sale as shown in Theo have been obtained from various sources such as sellers, public records, agents and other third parties. This information may relate to the condition of the property, permitted or unpermitted uses, zoning, square footage, lot size/acreage or other matters affecting value or desirability. Unless otherwise indicated in writing, neither brokers, agents nor Theo have verified, or will verify, such information. If any such information is important to buyer in determining whether to buy, the price to pay or intended use of the property, buyer is urged to conduct their own investigation with qualified professionals, satisfy themselves with respect to that information, and to rely solely on the results of that investigation.
School data provided by GreatSchools. School service boundaries are intended to be used as reference only. To verify enrollment eligibility for a property, contact the school directly.
